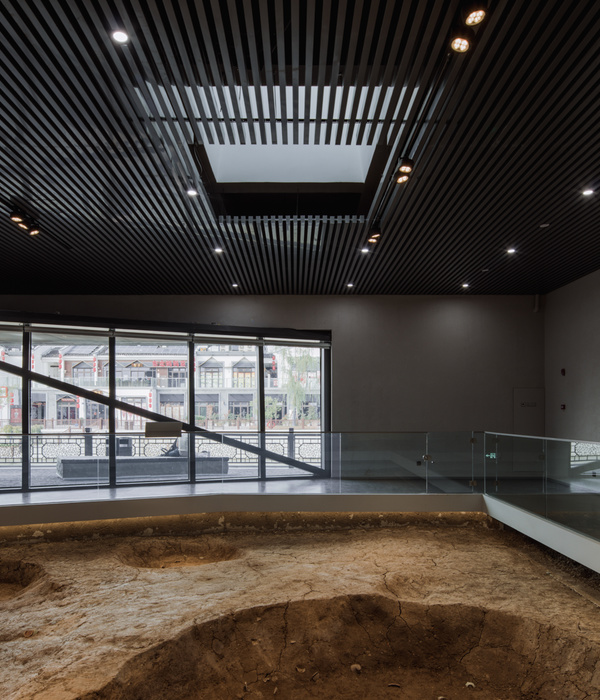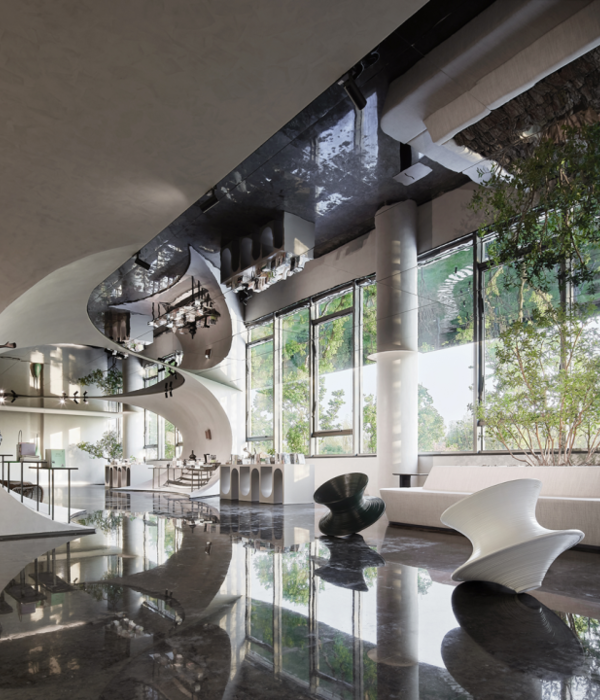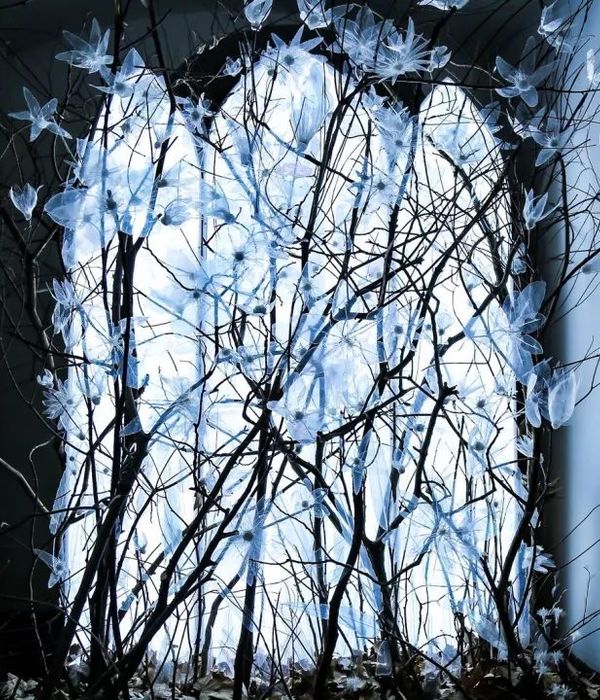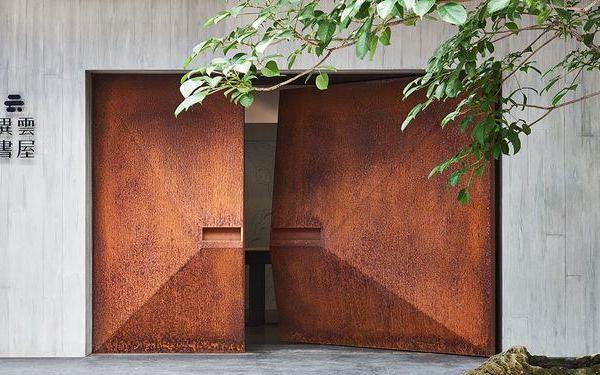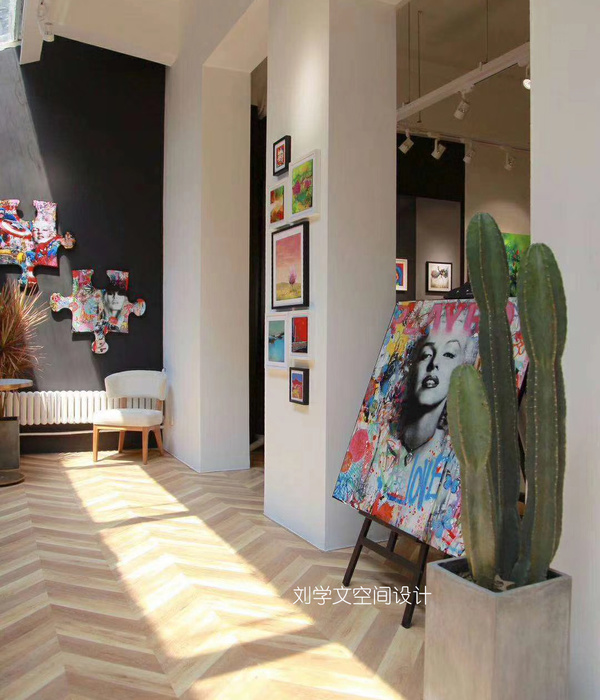"在千城一面的环境下,我们最大的愿望就是逃脱出这种环境,而最好的办法就是创造一种建筑:它仿佛脱胎于蓝天,甚至无法看出他的来源,成为一种完成的创新的、无可参照的建筑。"
“Surrounded by unified city facade, one of our greatest wishes is to get away from this environment, and the best way is to create new: it seems to be born out of the blue sky, it is impossible even to see its origin, and become a complete Innovative, unreferenced architecture.”
▼项目概览,aerial view ©是然建筑摄影
凭借“轨陆空”三位一体的综合交通网络,上海虹桥商务区成为了上海的新地标。虹桥商务区位于长三角城市群核心地带,连接区域 26 个主要城市,依托虹桥交通枢纽和国展中心,以总部经济和商务办公为主体业态,酒店、商业、零售、文化娱乐为配套业态的产业格局,已成为国际化高端商务的新地标。
毗邻虹桥枢纽赋予了虹桥 CBD 一期发展的优势,但同时也制约了建筑空间的形态和拓展,园区内大多数建筑呈现为平面肌理,统一的限高形成平缓的天际线。
With the integrated transportation network of railway, motorway and airlines, Shanghai Hongqiao CBD has become a new landmark of the city. Hongqiao CBD is located in the core area of the Yangtze River Delta, connecting 26 major cities in the region. it relies on the Hongqiao Transportation Hub and the National Exhibition Centre, with headquarters and offices as the primary format, and hotel, commerce, retail, cultural and entertainment industries as supporting formats. The composition has become a new landmark of the high-end international business cluster. Adjacent to the Hongqiao hub gives the Hongqiao CBD the advantages for the first phase of development, but at the same time restricts the form and expansion of the architectural space. Most buildings in the area present a flat texture, with a unified height limit forming a gentle skyline.
▼城市区位图 & 总平面图,location map & site plan ©三益建筑
作为虹桥商务区第一个当代艺术馆,上海金臣·亦飞鸣美术馆无疑要逃脱这种规整的城市肌理,以“非常规”的建筑形态表达艺术情感和力量。通过对几何空间设计和材料研究,塑造一种雕塑感和活力的体验感,参观者在空间观临过程中激发出对艺术的好奇、忐忑、惊喜等情感的交叠。以规整城市中的“非常规”建筑为视角,讲解上海金臣·亦飞鸣美术馆的设计理念和技术方案,为建筑师对传统商业空间类型设计提供一种新思考角度。
As the first contemporary art gallery in Hongqiao CBD, Jin Chen Yi Fei Ming Art gallery undoubtedly wants to escape from this regular urban texture and express artistic emotion and power in an “unconventional” architectural form. Through the study of geometric space and materials, a sculptural and dynamic experience is created to trigger the curiosity, anxiety, surprise and other emotions of the visitors overlapped in the process of space viewing. From the perspective of the “unconventional” buildings in the regular city, it shows the design concepts and technical solutions of Shanghai Jin Chen Yi Fei Ming Art gallery and provides a new perspective for architects to design in the traditional commercial space.
▼鸟瞰,aerial view ©是然建筑摄影
▼美术馆与周边楼群,thegallery surrounded by commercial buildings ©是然建筑摄影
金臣汇商业综合体宽阔的中心广场,和临近航空场地的背景,为上海金臣·亦飞鸣美术馆提供了形体的灵感。场地位于 5 栋塔楼及裙房围合而成的广场中,原本是为地下空间提供采光的玻璃天窗,我们将其打开,创造艺术中心的出入口。
▼改造生成图,reformation process ©三益建筑
The wide central plaza of the Jinchenhui commercial complex and the background of the adjacent airport provide the physical inspiration for Jin Chen Yi Fei Ming Art gallery. The site is located in a square surrounded by five towers. It was originally a glass lightwell that provided light to the underground space. We opened it to create the entrance to the gallery.
▼场地位于塔楼及裙房围合而成的广场中,the site is located in a square surrounded by five towers ©是然建筑摄影
▼屋顶视角,roof top view ©是然建筑摄影
当走进广场时,可见动态的曲线的建筑全貌。设计过程中将最初的多曲面优化成效率更高的单曲面,金属墙体从地面边界生长,滑行路径延伸至屋面,屋面向外延展再向内汇聚,端部指向周边塔楼,加强动态感和整体感。
▼曲面优化分析,curved surface ©三益建筑
When you walk into the square, you can see the dynamic curve of the building. During the design process, the original multi-curved surface was optimized into a more efficient single-curved surface. The metal cladding grows from the boundary on the ground, sliding to the roof, and the roof extends outwards and then converges inwards, with the ends pointing to the surrounding towers, enhancing the sense of dynamics and a sense of wholeness.
▼入口层立面,facade on the entrance level ©是然建筑摄影
外立面采用大面积的玻璃幕墙,减少结构外露,衬托钢结构的漂浮感。在周边环境的映衬下,建筑如同一架“即将起飞的机翼”。
The façade adopts a large area of glass curtain wall to reduce the exposure of structures and set off the floating feeling of the steel structure. Against the backdrop of the surrounding environment, the building is like a “wing about to take off”.
玻璃幕墙衬托钢结构的漂浮感,the exposure of structures is reduced by thelarge glass curtain wall ©是然建筑摄影
进入建筑后,向内逐渐变亮的天窗、向下倾斜的金属屋面、向里收起的玻璃幕墙,将室外的空间体验带入到建筑内部,形成动态的空间环绕组织,引领参观者走向旋转楼梯,塑造出流动的观览体验。
After entering the building, the gradually brighten skylights, the metal roof leaning downwards, and the retracted inward glass curtain wall bring the outdoor space experience into the building, forming a dynamic space surrounding which leads visitors to a round Stairs create a coherent viewing experience.
▼地面层空间,ground floor space ©是然建筑摄影
旋转楼梯,spiral staircase ©是然建筑摄影
屋顶与墙面一体的流体形态,展现了对异形曲面和材料建构的研究。屋面的对称布局与非对称原始建筑结构之间的矛盾,使得原本规则的结构体系变得更具挑战。设计团队最终将结构柱隐藏在金属屋面系统之内,消解墙、顶、柱之间的空间关系,建筑如同“透明洞穴”。
▼结构分解图,structural analysis ©三益建筑
The fluid form of the roof and the wall shows the research on the construction of special-shaped curved surfaces and materials. The contradiction between the symmetrical layout of the roof and the asymmetrical original building structure makes the conventional structural system more challenging. The design team finally concealed the structural pillars in the metal roof system to dissolve the spatial relationship between walls, roofs and pillars, and the building is like a “transparent cave”.
▼结构柱隐藏在金属屋面系统之内,the structural pillars are concealed in the metal roof system ©是然建筑摄影
▼建筑犹如“透明洞穴”,a“transparent cave” ©是然建筑摄影
▼外墙近景,facade detailed view ©是然建筑摄影
540 度大型螺旋楼梯与超薄扶手,将动态感表达的“淋漓尽致”,减小了“地上—过渡—地下”这一空间序列中设计概念的磨损。顺着螺旋楼梯向下,参观者的视觉体验感逐渐转变为漫步路径的身体体验感,将注意力更加集中,走向艺术展览区域。
The 540-degree large spiral staircase and ultra-thin handrails express the dynamic feeling “incisively and vividly”, reducing the pauses in the spatial sequence of “ground-transition-underground”. while going down the spiral staircase, visitors will experience the gradual transformation of the physical experience of the path, focusing more on the art exhibition area.
▼向下的路径,thedescending path ©是然建筑摄影
作为空间的新增构建,螺旋楼梯尽量以轻盈流畅的方式介入在原有场地中,内圈设置 650x550x25mm 箱型截面旋转梁,每 5 个踏步从主钢梁上设置一个悬挑梁,悬挑梁端部采用方钢管连接。旋转主钢梁采用有限元进行应力分析,根据材料力学进行复合应力验算。
精准的力学计算,螺旋楼梯的建造一气呵成,建筑流线如同“流水”般流畅。
▼旋转楼梯结构分解图,spiral staircase analysis ©三益建筑
As the new component of the space, the spiral staircase is inserted into the original site in a light and smooth format. The inner circle is installed with a 650x550x25mm rotating box beam, and a cantilever beam is installed from the main steel beam every five steps. The parts are connected by square steel pipes. The rotating main steel beam adopts a finite element method for stress analysis and carries out compound stress calculation based on material mechanics.
Accurate mechanical calculations, the construction of the spiral staircase is completed smoothly, and the finish of the building is as smooth as “flowing water”.
▼建筑流线如同“流水”般流畅,the finish of the building is as smooth as“flowing water” ©是然建筑摄影
▼楼梯细节,staircase detailed view©是然建筑摄影
上海金臣·亦飞鸣美术馆在闵行区政府、虹桥商务区管委会和社会各界的指导、关怀和支持下应运而生,不仅将陆续推出当代艺术家的国际作品展,还将陆续开辟艺术画廊、艺术讲坛、艺术培训与交流等公众活动和公共服务空间。美术馆甫一开幕,便迎来“重生——上海当代艺术展”。陈逸鸣、孙良、余启平、牟桓、施勇、薛松等六位沪上知名当代艺术家们聚集在一起,用各自的表达方式,呈现了对 2020 年这个特殊时期的的情感记录与生命思考,启迪人们一起审视后疫情时代人类将要面临的诸多课题。这是后疫情时代带来的深邃思考,是人类文明走向“重生”的过程,这也是本次展览期待探讨的话题。在这里带来对后疫情时代的思考。
Shanghai Jin Chen Yi Fei Ming Art gallery came into being under the guidance, care and support of the Minhang District Government, the Hongqiao Business District Management Committee. It will not only host international exhibitions for contemporary artists but also serve other events such as public events and public service spaces such as galleries, art forums, art training and exchanges. The Rebirth-Shanghai Contemporary Art Exhibition was organized as the first exhibition of the gallery. Six well-known contemporary artists in Shanghai, including Chen Yiming, Sun Liang, Yu Qiping, Mou Huan, Shi Yong, and Xue Song, gathered together to present their emotional records of life thinking about the special period of 2020 in their ways of expression. Enlighten people to examine the many issues that humanity will face in the post-epidemic era. This is the profound thinking brought about by the post-epidemic era, and the process of human civilization’s “rebirth”. This is also the topic that this exhibition is looking forward to discussing the post-epidemic era.
展厅,exhibition hall ©是然建筑摄影
在城市主导的规模化建设商务区中,上海金臣·亦飞鸣美术馆的设计与建造也可以算是一种“重生”。建筑尺度虽然不大,但表达了一种对规整城市的“叛逆”,反抗传统商业建筑中艺术空间的表达方式,从概念到建造展现出“非常规”的设计理念,讲述“建筑”的艺术故事。
In the city scaled construction of business district, the design and construction of Shanghai Jin Chen Yi Fei Ming Art gallery can also be regarded as a kind of “rebirth”. Although the scale of the building is not large, it expresses a kind of rebellion to the regular city, rebelling against the expression of art space in traditional commercial buildings, showing unconventional “design concepts from concept to construction, and telling the art of architecture story.
▼屋面细节,view through the roof ©是然建筑摄影
一层平面图,ground floor plan ©三益建筑
立面图,elevation ©三益建筑
▼剖面图,section ©三益建筑
项目名称:上海金臣·亦飞鸣美术馆项目类型:城市更新项目地址:上海市闵行区甬虹路 88 号建筑面积:2871 平方米设计时间:2020.01-2020.7 建造时间:2020.07-2020.11 建设单位:上海金臣文化传媒有限公司方案及施工图设计:上海三益建筑设计有限公司主创建筑师:贾正阳、曹大卫项目负责人:杨辉方案设计:高伯豪、于佳玉、王俊、冯若倩、游登阳、王莹、吕家俊、蒙明慧建筑设计:杨辉、陆琳琳结构设计:陈卓机电设计:茅娅倩、吴玲、冯心宙景观设计:王粲、郑志成、张浩然、杨浩、谢宜功、郭雨琪 BIM 设计:韦寅骏、俞智璟、姜赵康技术支持:王晓红、胡文晓、蒋虹、陈英、鞠永健合作单位展厅室内设计:HWCD 幕墙设计:上海首正装饰幕墙装饰工程有限公司照明顾问:HDA 汉都灯光施工单位:上海康业建筑装饰工程有限公司建筑摄影:是然建筑摄影
Project Name: Jin Chen Yi Fei Ming Art gallery
Architecture Firm: Shanghai Sunyat Architecture Design
Chief architects: Jia Zhengyang, Cao Dawei
Project Leader: Yang Hui
Design: Gao Bohao, Yu Jiayu, Wang Jun, Feng ruoqian, you dengyang, Wang Ying, LV Jiajun, Meng Minghui
Architectural design: Yang Hui, Lu Linlin
Structural design: Chen Zhuo
Mechanical and electrical design: Mao Yaqian, Wu Ling, Feng Xinzhou
Landscape design: Wang can, Zheng Zhicheng, Zhang Haoran, Yang Hao, Xie Yigong, Guo Yuqi
BIM design: Wei Yinjun, Yu Zhijing, Jiang Zhaokang
Technical support: Wang Xiaohong, Hu Wenxiao, Jiang Hong, Chen Ying, Ju Yongjian
Client: Shanghai Jinchen culture media Co., Ltd
Interior design of exhibition hall: HWCD
Curtain wall design: Shanghai Shouzheng curtain wall decoration Engineering Co., Ltd
Lighting consultant: HDA handu lighting
Construction unit: Shanghai KANGYE Architectural Decoration Engineering Co., Ltd
{{item.text_origin}}

