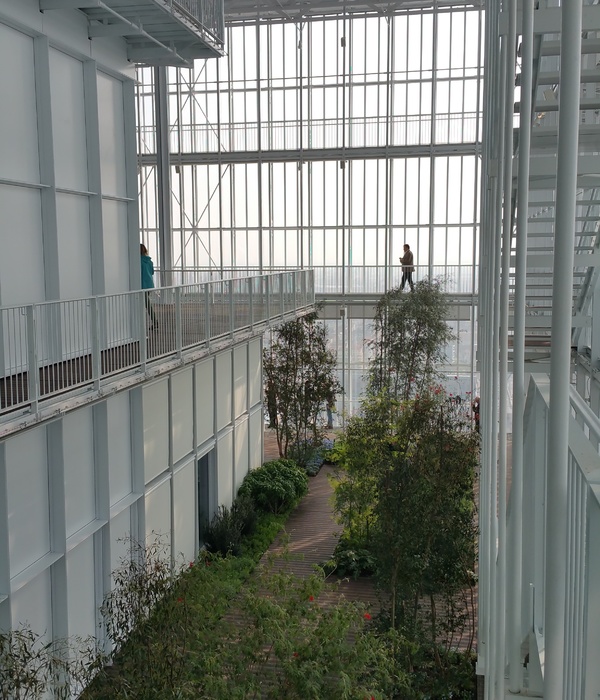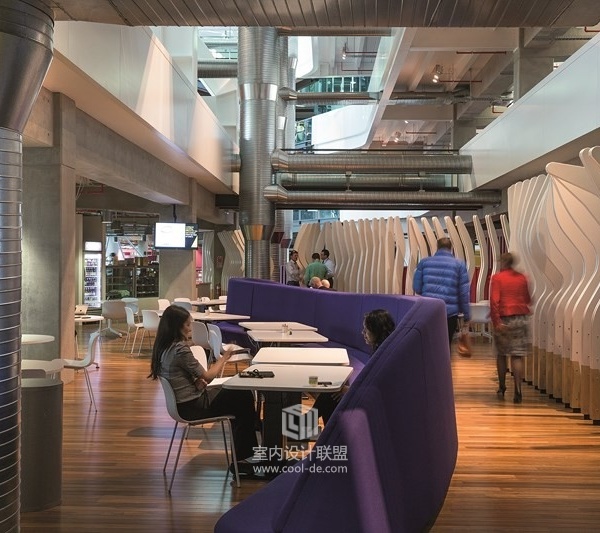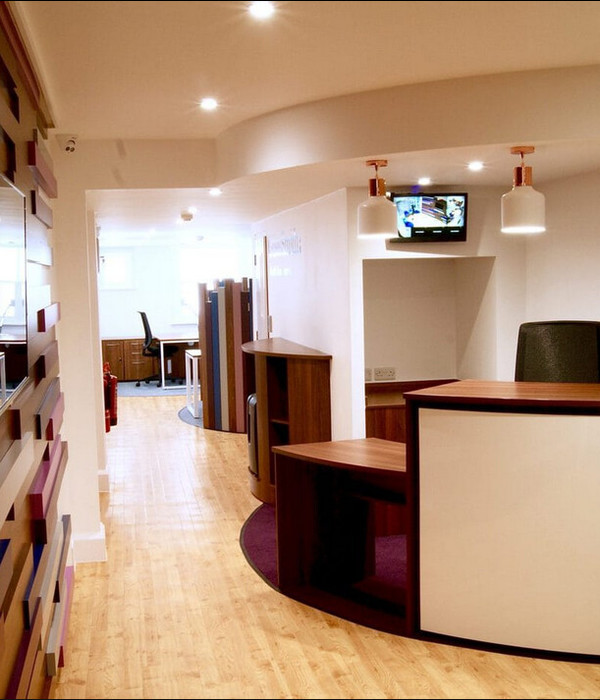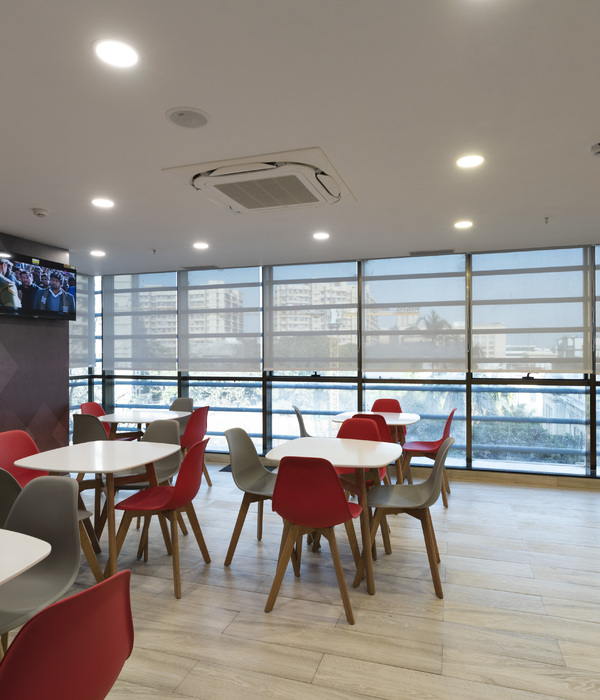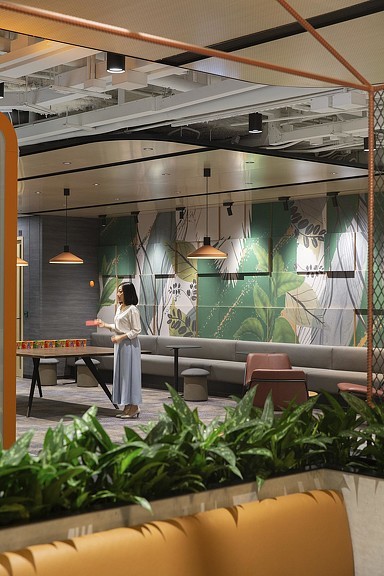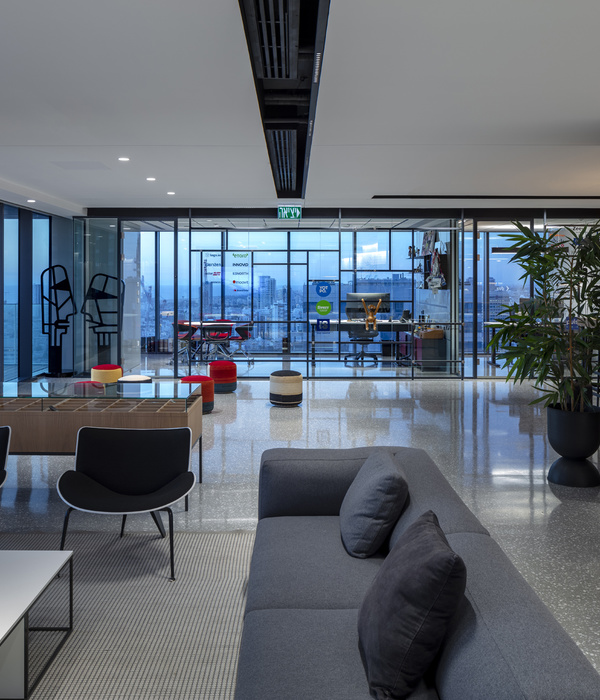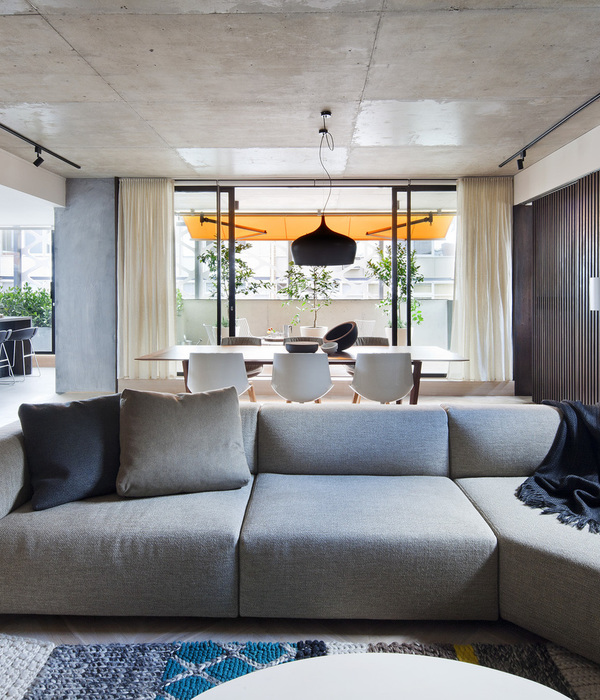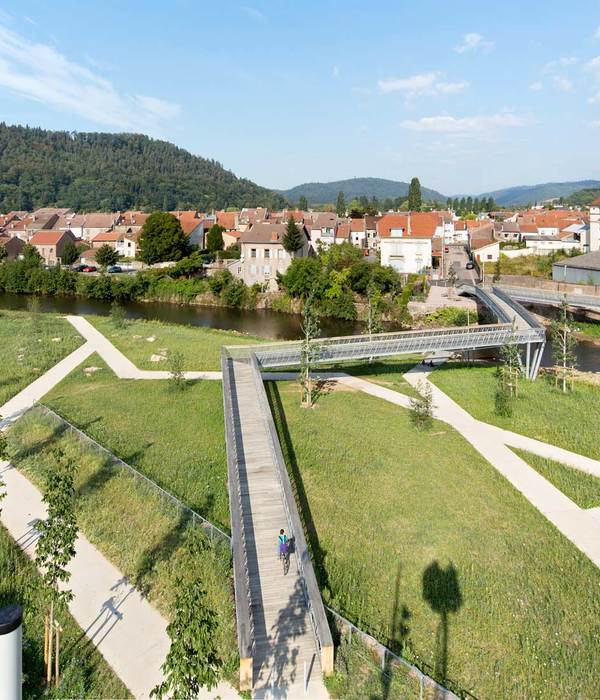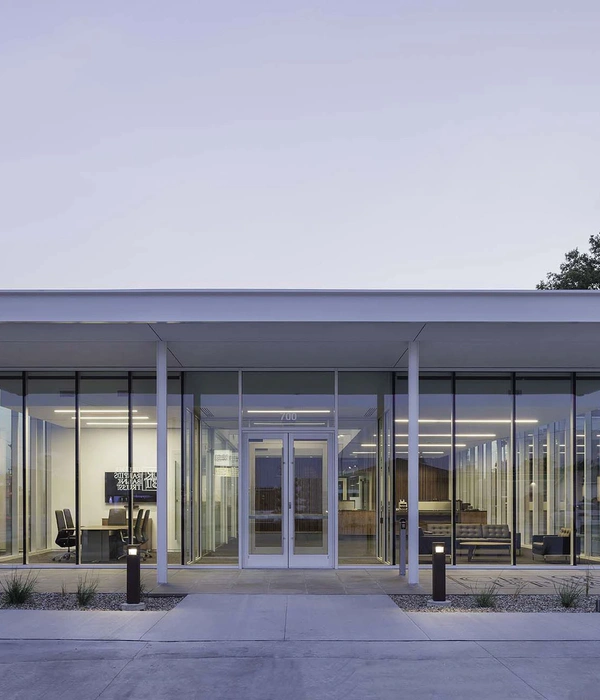风景总是在远处,可我们无法将天际全揽于方寸内; 风景总是有光影,可我们无法在室内追云逐日; 风景总是具象的,可我们无法移山造景; 风景总是带给人许多美好的情愫,它既是自然发生的,又是人文再生的,它散发着让人心旷神怡的力量,温暖而坚定,像是在努力将我们的心灵提升。多数的自习空间是要求处在一个定向的功能目标里,每个人都有自己明确的活动,所有空间中的物质存在都需要服务于个体的目标中,于是这个人造空间处理得稍有不慎,便会成为人的意识活动之束缚。当我们意识到我们在空间中所建造的所有,具有风景般的属性——会反向地影响在空间中的每一个人时,我们参照了风景。因此,我们想在满足定向的客观要求下,给自习空间注入风景般的体验,一个微微向上的力。
Landscape is always in the distance, but we cannot encompass the horizon within our grasp; Landscape always involves light and shadow, but we cannot chase clouds and sun indoors; Landscape is always concrete, but we cannot move mountains to create scenery; Landscape always brings many beautiful feelings to people. It is both a natural occurrence and a cultural rebirth. It emits a power that makes hearts expansive and joyful, warm and resolute, as if striving to elevate our spirits. Most study spaces require individuals to be within a directed functional goal. Each person has their own specific activities, and all material presence in the space needs to serve the individual’s objectives. If this artificial space is handled carelessly, it can become a constraint on human conscious activities. When we realize that everything we construct in space, with landscape-like attributes, can inversely affect everyone in that space, we reference the landscape. Therefore, we aim to inject a scenic experience into the study space under the objective requirements of direction, a subtle uplifting force.
▼前台与储物区,Reception and Storage Area © 林山Film+多么工作室
柔软而坚实 Soft Yet Solid
这里的风景,不是生硬地搬弄造型,不是临摹景致;这里的天际注定是在近处的,举手登高便可及;这里的光影注定是人文的,点线交织;这里的景致注定是抽象的,棱角分明。我们在整体的空间中植入了五个互相映照的体块,分布于公共区和自习区,它们串联起了空间的功能流线——前台接待、双人研讨、多人自习,也建立起了整体风景的脉络。我们有意的将体块拔高,升高的体量似乎带来了类似“景观”的形象作用。但往往高大的形态会给人产生一种疏远的距离感,特别是在讲究高效利用的功能空间中,这种距离感,反而把空间引向了逼仄,人与人之间的关系也更加紧张。通过造型上的不断推敲,我们发现在向上的延伸过程中,体量微微向外展开,形成上大下小的势态能给人带来一种遮蔽感,这很像峡谷、大树的意向。而为了体块的造型能更加的柔和,并且最大化的抵消形态给人的压力,我们避开了传统硬质建造材料,选择亲和肌理的布料作为体块的外衣。我们设计了特定的造型轮廓语言,通过将预制的木构件拼装组合成支撑骨架,再覆盖布料塑形和收紧,有意将骨架的轮廓线显现形成一种柔软的张力。在这件柔软外衣下,似乎也由一个坚实的身体——当我们穿行于空间中,偶尔地驻足相遇,像是来到了一个巨大的身体遮蔽下。
▼轴测爆炸图,Axonometric Explosion Diagram © 多么工作室
Here, the landscape is not rigidly manipulated in form, nor is it an imitation of scenery. The horizon here is destined to be nearby, easily reachable with a raise of the hand; the light and shadow here are inherently cultural, interwoven with dots and lines; the scenery here is inherently abstract, with sharp angles. We have embedded five mutually reflective blocks in the overall space, distributed in public and study areas, linking the functional flow of the space—reception, double study, and group study. We intentionally elevated the blocks, and the seemingly grand volumes created a visual effect similar to “scenery.” However, tall forms often create a sense of distance, especially in functional spaces that emphasize efficiency. This sense of distance can lead to a confined space, intensifying relationships between people. Through continuous refinement of form, we discovered that in the upward extension process, the volume slightly expands outward, creating a sense of shelter. This resembles the intention of canyons and large trees. To ensure the block’s form is soft and to maximize the reduction of pressure from the form on people, we avoided traditional hard construction materials and chose fabric with an affinity texture as the block’s outer garment. We designed a specific contour language, assembling prefabricated wood components into a support frame, covering it with fabric to shape and tighten, intentionally revealing the frame’s contour lines to create a soft tension. Under this soft outer garment, it seems like a solid body—when we walk through the space, occasionally stopping to meet, it feels like entering a massive shelter.
▼入口,Entrance © 林山Film+多么工作室
▼研讨室盒子,Discussion Room Box © 林山Film+多么工作室
▼由前台看向研讨室盒子,View from Reception to Discussion Room Boxes © 林山Film+多么工作室
▼公共区域概, Overview of Public Area © 林山Film+多么工作室
朦胧而清晰 Hazy yet Clear
而,风景又是朦胧的,虚实相映,轻重相替。位于开放自习区的两个体块,伫立在自习区的东西向主通道上。初晨太阳从地平线上升起,光线越过沿窗的自习桌椅、穿透布料外衣的缝隙与开口,轻盈地驱散了体块遮蔽下厚重的阴影——唤醒了这两个巨大的身体,仿佛正等待着最早的客人到来。随着时间的推移,阳光退到窗外,室内处于均质的自然光之中,体块丰满多变的轮廓变得清晰可见。
And so, the landscape is also hazy, with a blend of reality and illusion, lightness and weight. Two blocks located in the open study area stand tall on the east-west main corridor of the study area. At dawn, the sun rises from the horizon. Light crosses over the desks and chairs along the window, penetrates the seams and openings in the fabric coat, lightly dispelling the heavy shadows under the blocks—awakening these two massive bodies, as if eagerly awaiting the earliest visitors. With the passage of time, sunlight retreats outside the window, and the interior is bathed in homogeneous natural light, revealing the full and varied contours of the blocks.
▼朦胧的灯光从学习盒子内透出,Hazy Light Emitting from Study Box © 林山Film+多么工作室
▼从两个学习盒子体块间看向微光墙,View between Two Study Boxes towards Dim Wall © 林山Film+多么工作室
▼开放自习区概览,Open Study Area Overview © 林山Film+多么工作室
研讨室是对隔音及私密性要求比较高的空间,为此,我们在围合空间上运用了更多的实墙,以满足使用者对体量厚重感的心理需求。而当体块外部穿上布料外衣后,我们利用布料与实墙间所形成的腔体作为照明位置,当光源从腔体内透出,清晰的月牙型轮廓和虚化的纵横龙骨阴影,交织地投射在布的表面上,产生了一种照明条件下的轻盈,与研讨室内部的塔型空间的厚重形成了互补。而在开放自习区的照明设计上,我们设计了拼装式线型灯具、大跨度的悬挑结构及钢丝绳的运用,发光的开口位置尽量避开人的视线,减少光源的存在感,让灯具在高空中还原成一个个纵横交错的木构件,弱化了光源的视觉含义,最大化的将顶面营造成一个个发光面域。悬浮的木构、晕染开的光线,将自习区营造出一种轻盈、静谧的氛围。
The seminar room requires higher sound insulation and privacy. To meet users’ psychological need for a sense of volume thickness, we applied more solid walls to the enclosed space. When the blocks are dressed in fabric coats, we use the space formed between the fabric and solid walls as a lighting position. When light emerges from the cavity, clear crescent-shaped contours and blurred longitudinal and transverse shadows of ribs intertwine, projecting on the fabric’s surface, creating a lightness under lighting conditions that complements the heavy nature of the tower space inside the seminar room. In the lighting design of the open study area, we designed modular linear fixtures, large-span cantilever structures, and used steel wire ropes. The glowing openings are positioned to avoid people’s line of sight, minimizing the presence of light sources. The fixtures in high-altitude spaces are reduced to individual intersecting wooden components, diluting the visual significance of the light source and maximizing the creation of luminous surface areas on the ceiling. Suspended wooden structures, diffused light, create a light and tranquil atmosphere in the study area.
▼黄昏灯光下的开放自习区,Open Study Area in the Evening Light © 林山Film+多么工作室
风景里有颜色,这是来自哺育它的大地。白色,显现了这里天空和地平线纯净的面貌;未染色的亚麻布使得材质本身更具天然、亲和的属性;裸露的镀锌钢管与多层板拼装锁扣细节在冷暖对比中,也突显了材质联接上的有机感;而在微光区内,明黄的人造光源通过造型墙上的三角舷窗,投射到内部的墙面上,时间被定格在了午后。风景里有人,在画里,又在画外。
In the landscape, there are colors, originating from the nurturing earth. White reveals the pure appearance of the sky and horizon here; undyed linen makes the material itself more natural and friendly; exposed galvanized steel pipes and details of multi-layer board assembly locks highlight the organic feel of material connections in the contrast of warmth and cold; and in the low-light area, bright yellow artificial light passes through triangular portholes on the sculptural wall, projecting onto the interior walls, freezing the moment in the afternoon. In the landscape, there are people, in the painting, and beyond the painting.
▼微光自习区概,Overview of Dim Study Area © 林山Film+多么工作室
▼三角舷窗和立体座位, Triangle Porthole and Tiered Seating © 林山Film+多么工作室
自习区的私密性一直是自习空间的诉求,我们想在个体的私密性和整体空间中找到一种平衡。为了保证单独座位的私密使用,我们在单人桌间设计了可收纳的布隔帘,临界于视平线的高度让自然光线和人的视野能够延伸至远端;在开放区和自习区的隔墙上,我们留出了一个通高的玻璃面,同时在微光区的墙面转角处创造了一个独特的三角形开口,并且在自习明区的角落里又竖起了二层塔楼空间。这与自习区的两个布衣体块的不同开口朝向相得益彰,使人与人的视线在休憩时被分散到空间的各个角落,看与被看间,思绪也游离出了案头。
The privacy of the study area has always been a demand of study space. We want to find a balance between individual privacy and the overall space. To ensure the private use of individual seats, we designed retractable fabric curtains between single desks, with a height critical to the line of sight, allowing natural light and the viewer’s vision to extend to the distance. In the open area and the study area’s partition walls, we reserved a full-height glass surface. Meanwhile, in the low-light area’s wall corner, we created a unique triangular opening, and in the corner of the bright study area, we erected a second-floor tower space. This complements the different orientations of the openings of the two fabric-covered blocks in the study area, diverting people’s lines of sight to various corners of the space during breaks, allowing thoughts to wander from the desk.
▼组团自习座,Clustered Study Desks © 林山Film+多么工作室
▼组团自习座细部,Clustered Study Desks details © 林山Film+多么工作室
风景,想起来,又是轻柔的, 靠近它时, 被微微提起, 来到心头。 夜幕降临,点亮光源,仿佛轻盈的灯笼般即将升起,当靠近时,你将感受到一股微微向上、引向高出的力。
The landscape, when remembered, is gentle, and when approached, it is lifted slightly, arriving at the heart. As night falls and the lights come on, it is as if delicate lanterns are about to rise. When approached, you will feel a subtle upward force, leading you to the high.
▼单元自习座,Individual Study © 林山Film+多么工作室
▼置物架细部, Shelf Details © 林山Film+多么工作室
▼隔断细部,Partition Details © 林山Film+多么工作室
▼灯具与桌腿细部,Details of Lights and Legs © 林山Film+多么工作室
▼平面,Plan © 林山Film+多么工作室
{{item.text_origin}}

