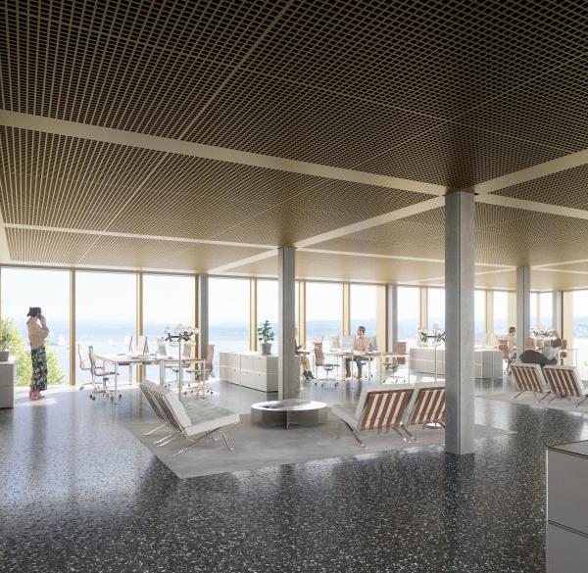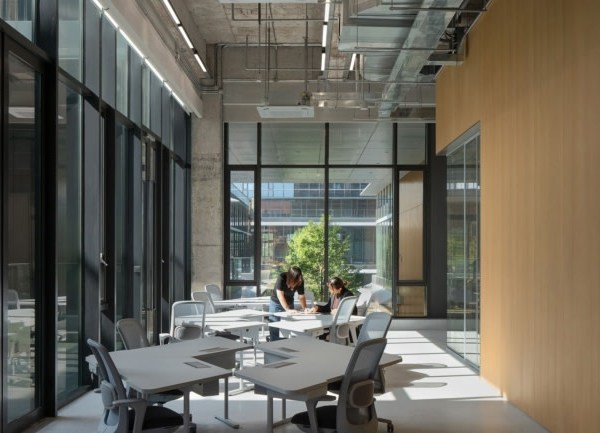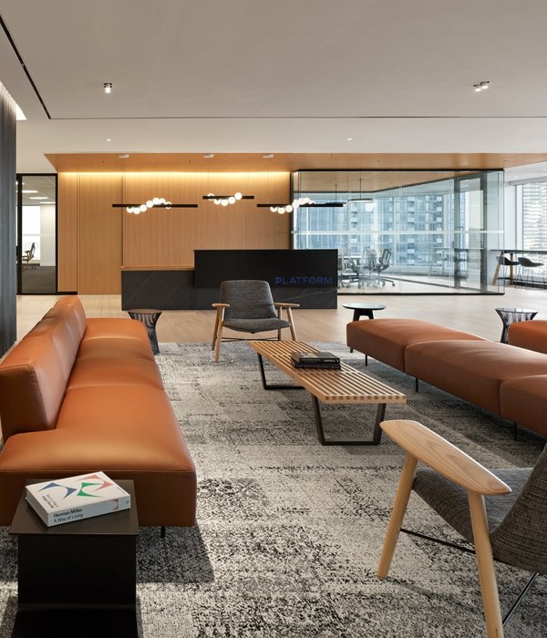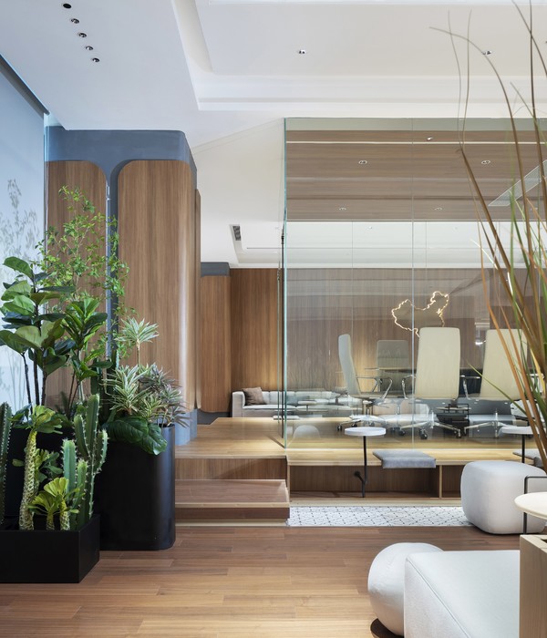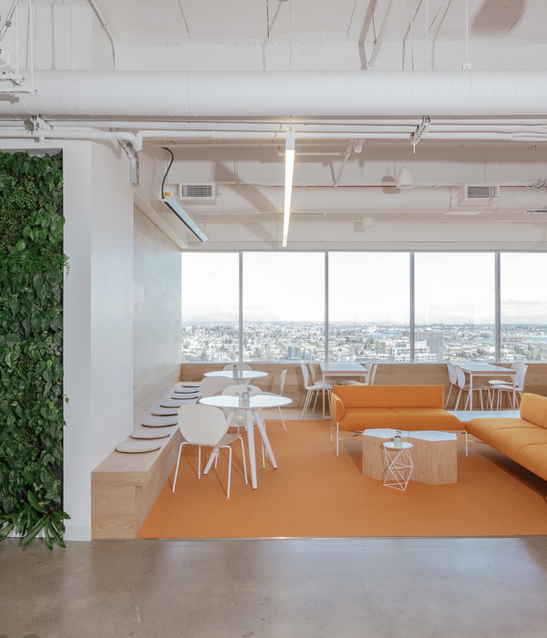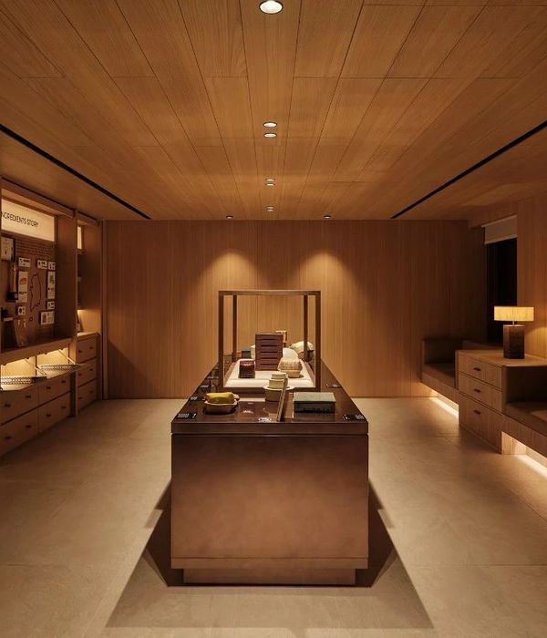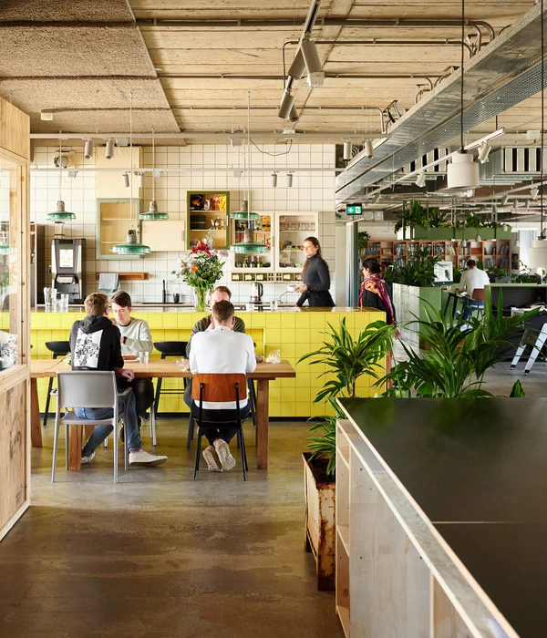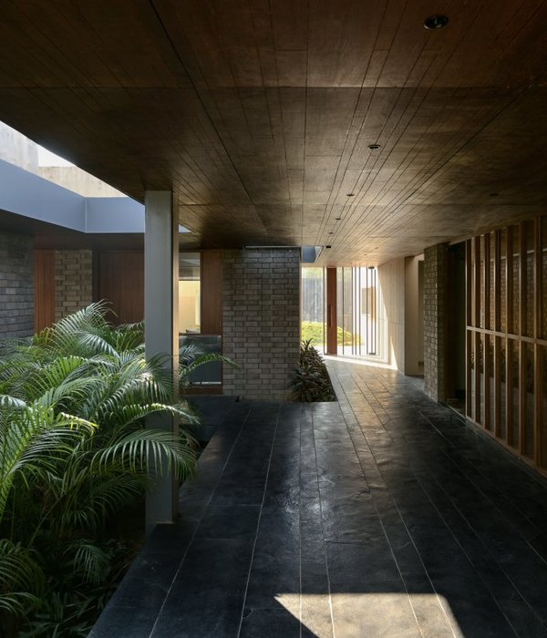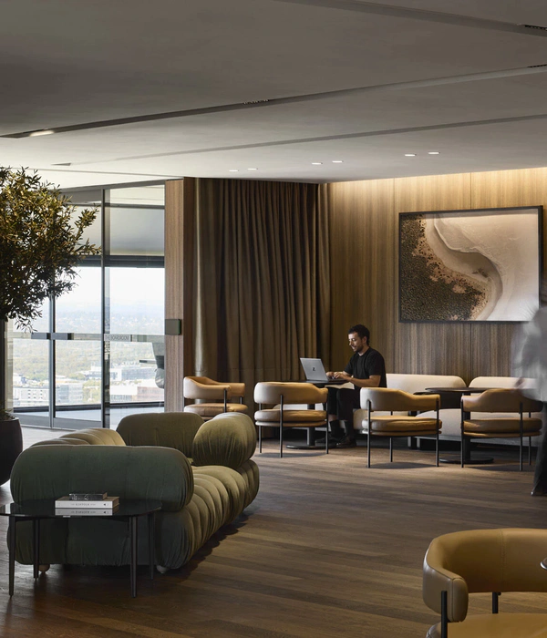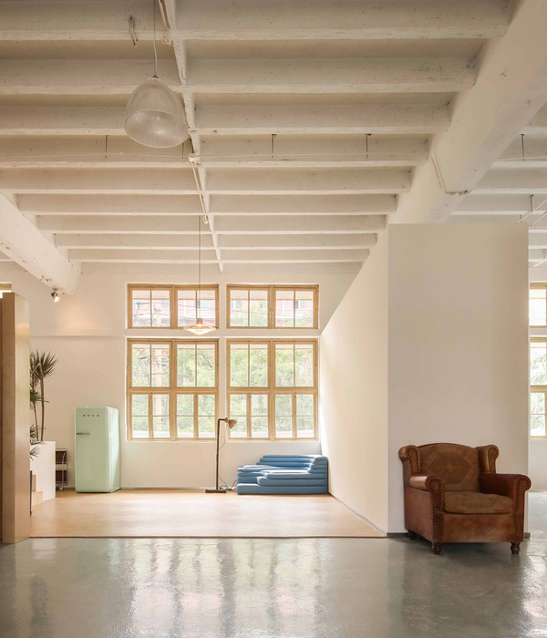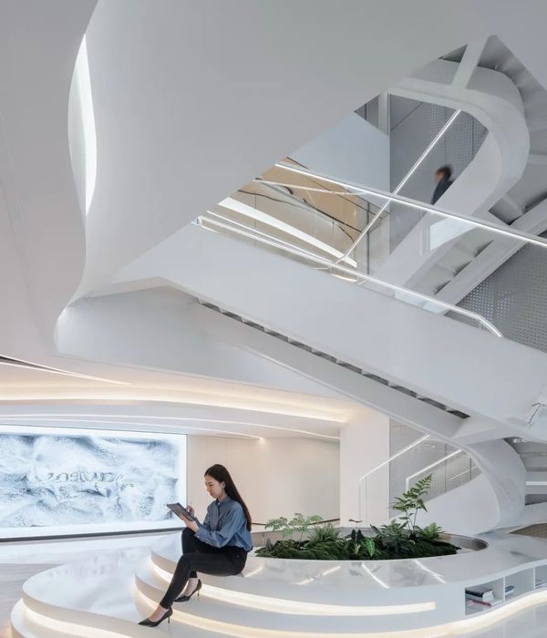- 项目名称:伦敦角落建筑 Spec Suites
- 项目类型:灵活办公空间
- 项目地点:英国伦敦
- 设计方:Oktra
- 项目业主:RE Capital
Oktra completed the Corner Building Spec Suites as a flexible workspace for clients in London, England.
RE Capital approached Oktra to redevelop The Corner Building, an eight-storey landmark building in Farringdon. The landlord was looking for a turnkey solution to upgrade the property with the goal of attracting traditionally West End tenants to the Farringdon area. Having visited other Oktra projects at 68 King William Street and GPE’s Elsley Court, RE Capital looked to their Built to Lease solution to provide premium ‘plug and play’ workspace. Oktra delivered Cat A+ fit outs on three floors, upgraded the reception, installed new end-of-trip facilities, and delivered a new roof terrace scheme.
The Corner Building was beginning to look dated and needed a refresh to appeal to incoming tenants. The landlord wanted the property to reflect the local neighbourhood and its tenants in order to create a destination office for prospective businesses looking to move into the Farringdon area. Oktra went through a six-week design process with the client and their consultants, researching the surrounding buildings and the businesses that occupy them to understand the local market. The space was designed with smaller businesses and start-ups in mind, catering to a maximum headcount of 40 people on each floor and focusing on flexible, informal workspaces.
To create a flexible working environment for prospective tenants, Oktra opened up the floorplate to allow for a variety of workstations. With only 20% of the floorplate made up of built solutions and the remaining floorplate as open plan space, Oktra concentrated on using furniture solutions to allow for maximum flexibility with reconfigurable furniture that can be repurposed for different uses. All furniture was supplied by Techo, a tenant of The Corner Building, helping to create a community feel within the property.
The design concept of The Corner Building references RE Capital’s other properties, helping to create a consistent visual identity for their office spaces. The design was neutral and minimalist with warm furniture finishes and planting that would help RE Capital to meet current market demands for considered, contemporary office space. Each floor is a blank slate for incoming tenants who can personalise the space to their company’s brand.
Oktra ensured that sustainability and wellbeing were a priority when designing the space, opting for sustainable finishes and biophilia throughout with greenery, timber finishes and plenty of natural light. Previously underutilised, the roof terrace has been transformed into a stunning tenant amenity complete with lounge seating, planting, pergolas, and a bar that allow tenants to enjoy views of the local area and sit outside all year round.
The Corner Building has been designed to cater to tenant needs for flexible working space, informal meeting spaces and lounge zones including an outdoor terrace, all situated within an understated, modern property offering plenty of amenities in the local area.
Design: Oktra
Photography: Oliver Pohlmann
14 Images | expand for additional detail
{{item.text_origin}}

