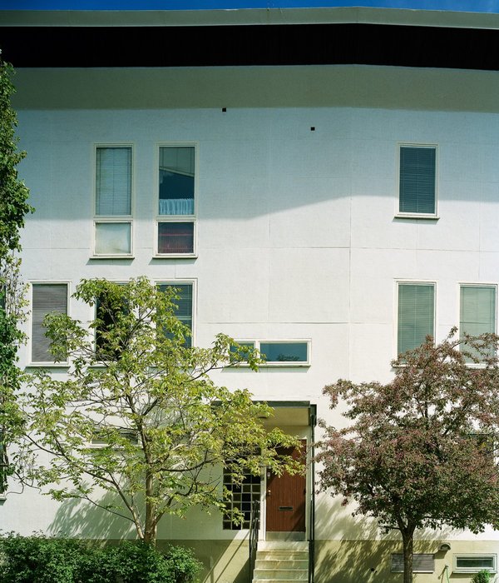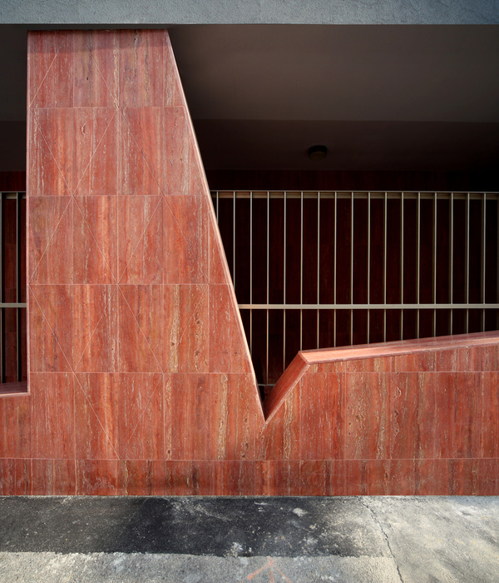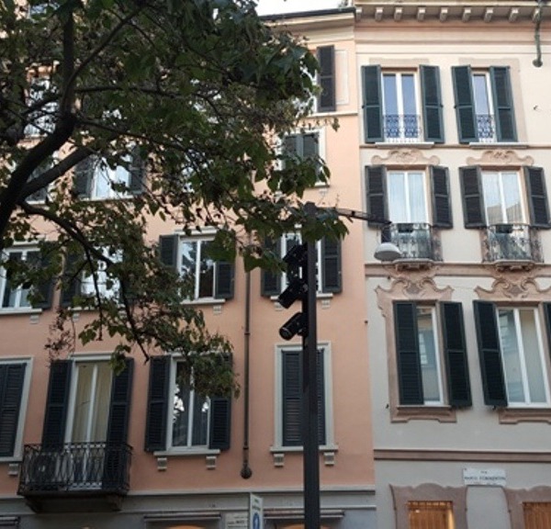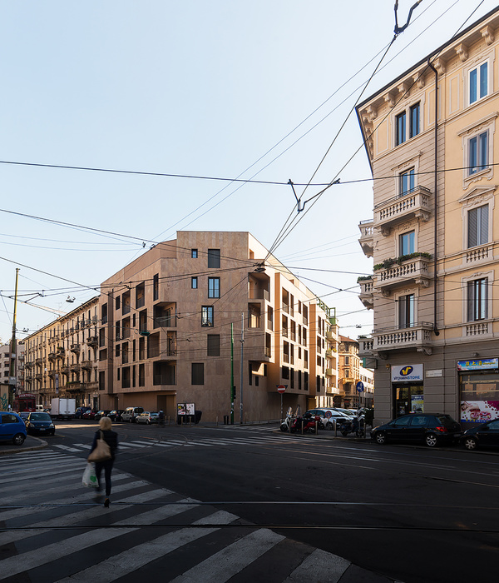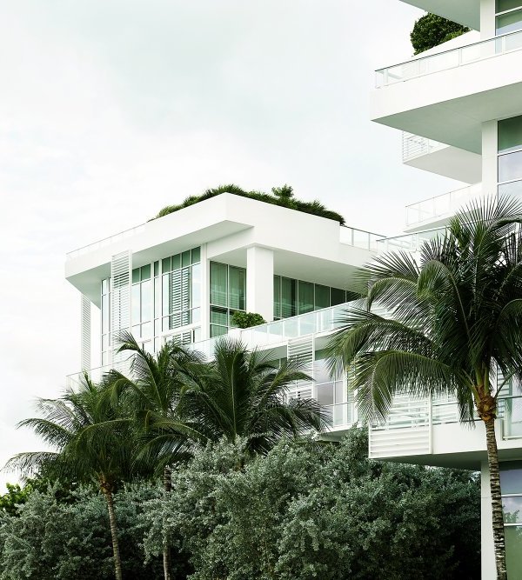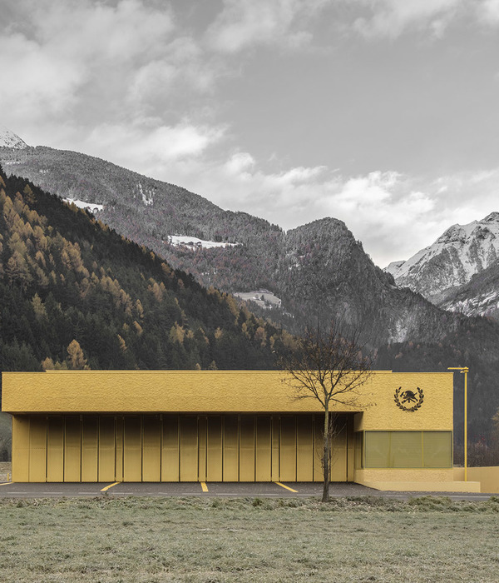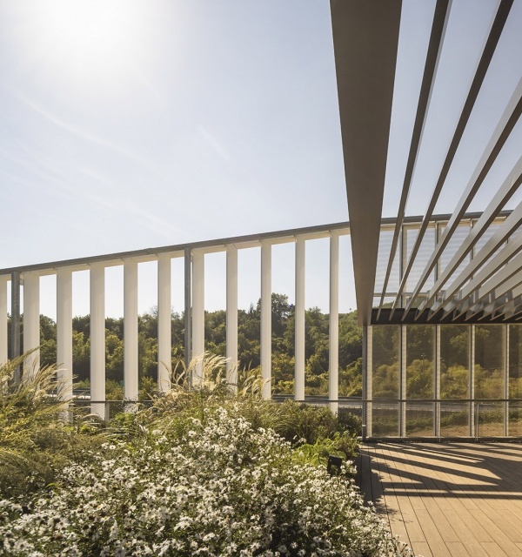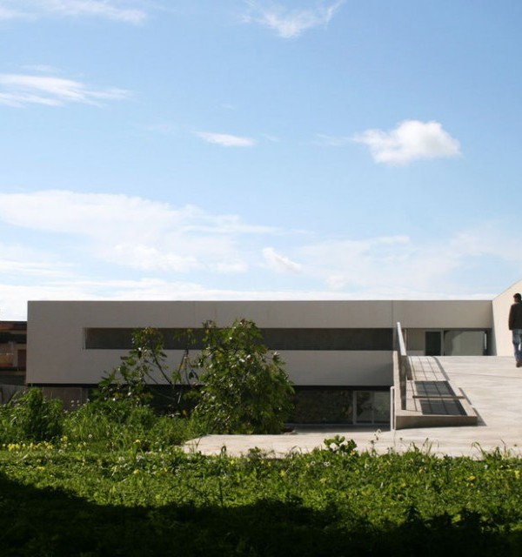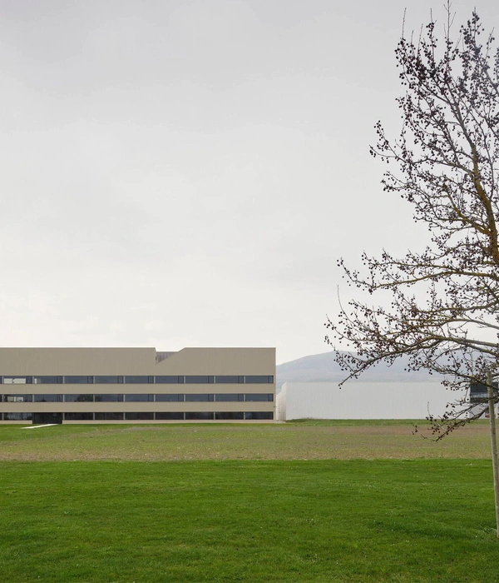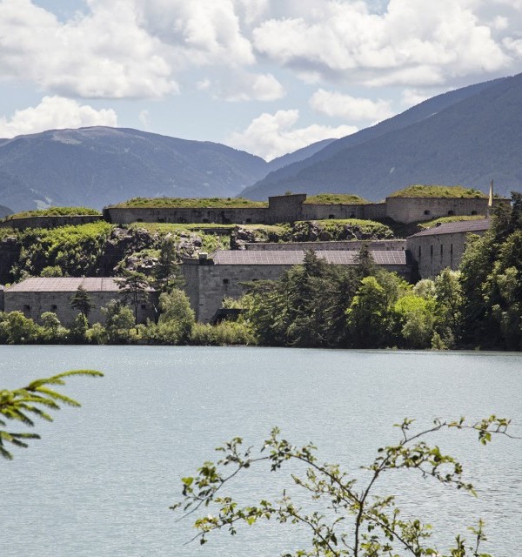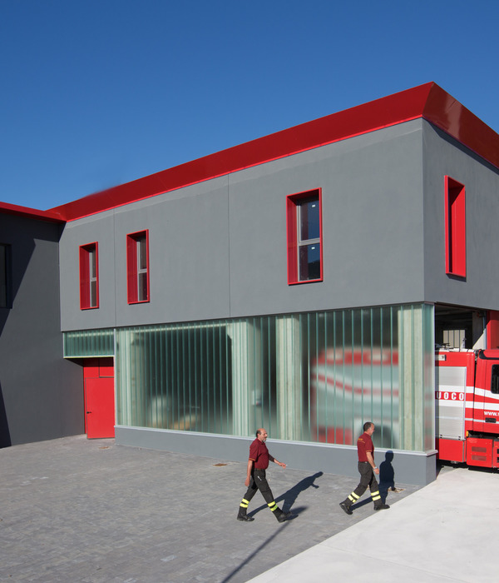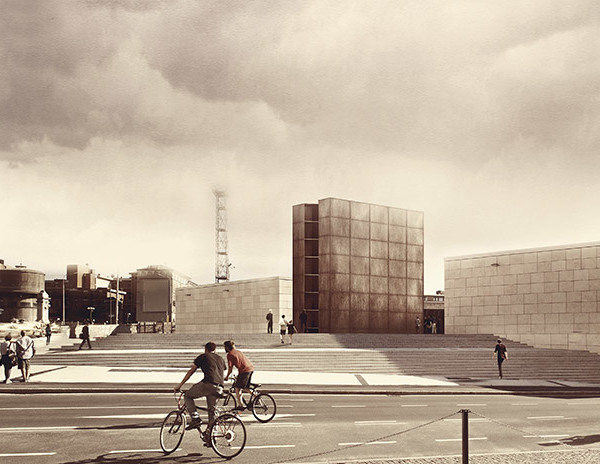Architects: Kate Darby Architects and David Connor Design Project: Croft Lodge Studio Location: Leominster, Herefordshire, United Kingdom Area: 115 sqm Photography: James Morris
建筑师:凯特·达比建筑师和大卫·康纳设计项目:Croft Lodge Studio:Leominster,Herefordshire,联合王国地区:115平方米摄影:James Morris
The Croft Lodge Studio is a striking and imaginative project full of small delights and skilful solutions. The decision to encapsulate the remains of the 17th century cottage with almost everything left intact, including the dry ivy branches and the trimmings, in a modern house is both bold and brave and is successfully carried out by the project team.
克罗夫特洛奇工作室是一个引人注目和富有想象力的项目,充满了小乐趣和技巧的解决方案。将17世纪农舍的遗骸封装起来,几乎所有东西都完好无损,包括干燥的常春藤枝条和修剪物,这一决定既大胆又勇敢,并由项目组成功地完成了这一决定。
In part hidden behind Tolkien-scale giant trees, the building is the complete opposite of a Hansel and Gretel gingerbread house – not one jot of pastoral sweetness or prettiness. As a minimalist black box clad in corrugated metal with large clear openings, it is a photographic negative of its vernacular neighbours. Nevertheless, it sits really well within its surroundings and the site topography, principally by following the scale and form of the adjacent family home.
部分隐藏在托尔金规模巨大的树木后面,这座建筑与汉赛尔和格莱特尔姜饼屋完全相反-没有一点田园的甜味或精致。作为一个极简主义黑匣子,瓦楞纸金属与大清晰的开口,它是一个摄影底片,它的乡土邻居。尽管如此,它在它周围的环境和地点的地形图上确实很好,主要是通过遵循邻近家庭的规模和形式。
The composition of the façade is well-balanced and is driven by the location of the original timber structures behind and the functionality of the studio rather than random pattern-making. Once inside, the spaces are surprisingly welcoming and comfortable, contrary to an original concern that the preservation of the badly dilapidated old structure would make the interior too precious and stiff. The old parts add richness and an element of theatre and poetry to the interior but do not dominate it. The new building wraps around the old house with care and imagination and has merits of its own including an airy studio space with beautiful views and a quality of light and details.
立面的组成是很好的平衡,是由原木结构的位置背后和工作室的功能,而不是随机的模式制作。一旦进入,空间是令人惊讶的欢迎和舒适,与最初的关注,即保存严重破旧的旧结构将使内部太珍贵和僵硬。旧的部分为室内增添了丰富的元素和戏剧和诗歌的元素,但并不占主导地位。这座新建筑以精心设计和想象力环绕着老房子,并有其自身的优点,包括一个通风的工作室空间,风景优美,光线和细节的质量。
The contrast between the heavy texture of the old house and the simplicity of the new is very enjoyable. The project demonstrates architectural confidence and maturity. The take on conservation is unusual and challenging and its bluntness might be questioned by some but overall, it is stimulating and intriguing. Little discoveries such as original joiner’s timber marks next to the pencil notes and calculations left by the new builders create a beautiful dialogue between the past and the present.
旧房子的质感和新房的简洁性之间的对比是非常令人愉快的。该项目展示了体系结构的信心和成熟。对保护的看法是不寻常的和具有挑战性的,它的直率可能会受到一些人的质疑,但总的来说,它是刺激和耐人寻味的。新建筑商留下的铅笔笔记和计算旁边的原始木料标记等小发现,在过去和现在之间创造了一种美丽的对话。
The minimalist steel balustrades are both beautiful and appropriate, while no doubt presenting challenges to local suppliers and building control. Storage and toilets are tactfully hidden behind simple white panels. Indeed, the architects have actively sourced local products and deliberately employed local builders, even though they may be more familiar with big agricultural sheds rather than shadow gaps and silicone joints, to stimulate a diversity of construction skills and trades in the area.
这种极简的钢制栏杆既美观又合适,无疑对当地供应商和建筑控制提出了挑战。储藏室和厕所巧妙地隐藏在简单的白色面板后面。事实上,建筑师们积极采购本地产品,并有意雇用当地建筑商,尽管他们可能更熟悉大型农舍,而不是影子缝隙和硅树脂接缝,以刺激该地区建筑技能和行业的多样性。
A sustainable approach is applied not only to the local employment but also to the design of the building fabric itself, as much as possible. A well-insulated external envelope, natural ventilation, a stove-heated interior, an array of photovoltaic panels and a self-invented water heating system running along the roof under black metal panels all contribute to a reduction in energy use without breaking the budget.
一种可持续的办法不仅适用于当地的就业,而且也尽可能适用于建筑结构本身的设计。隔热良好的外围护结构、自然通风、炉灶加热内部、一系列光伏电池板以及沿着屋顶在黑色金属面板下运行的自产水加热系统,都有助于在不破坏预算的情况下减少能源使用。
{{item.text_origin}}

