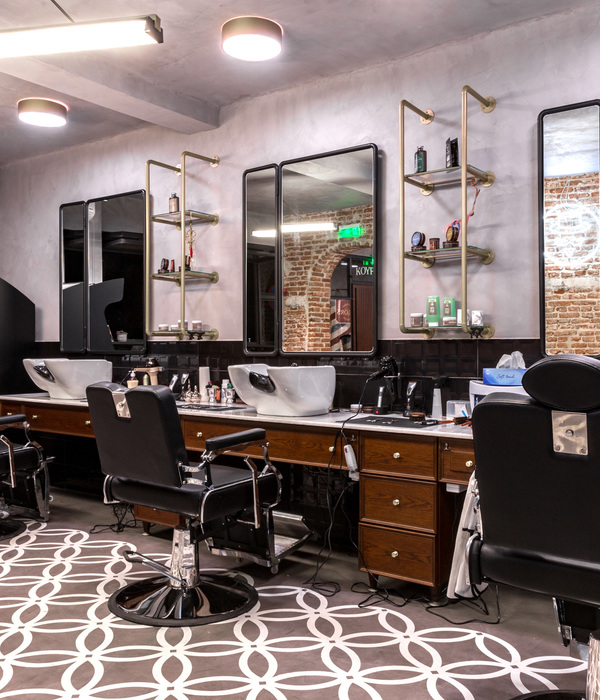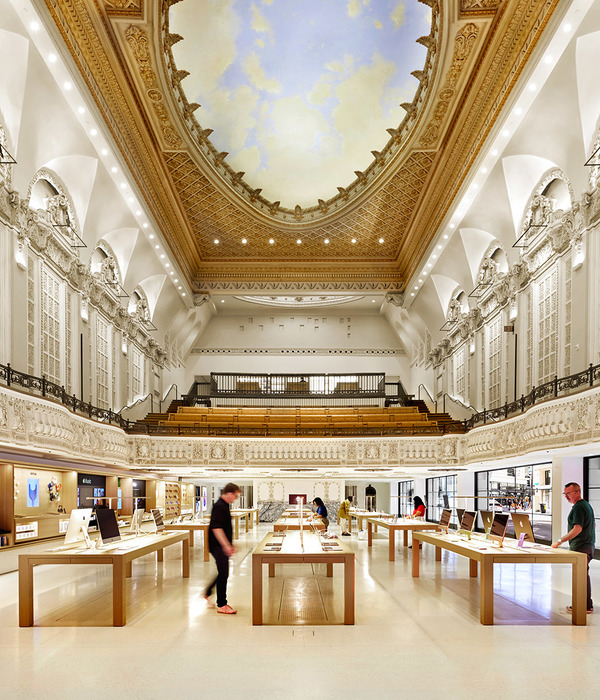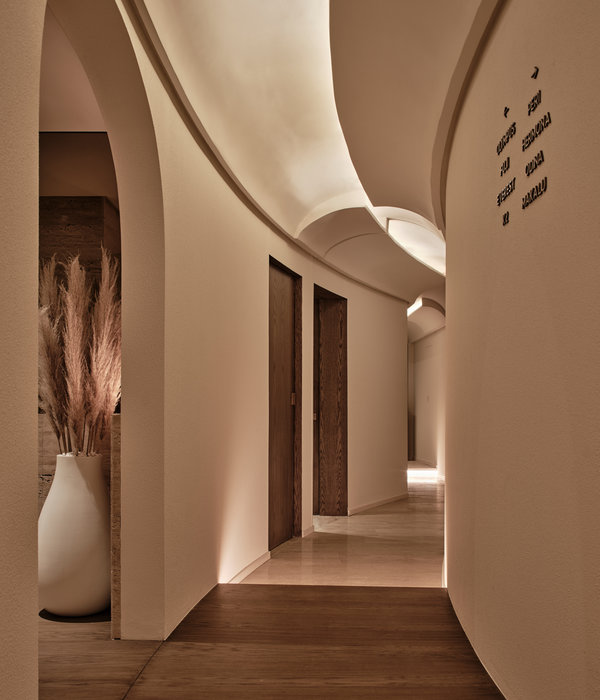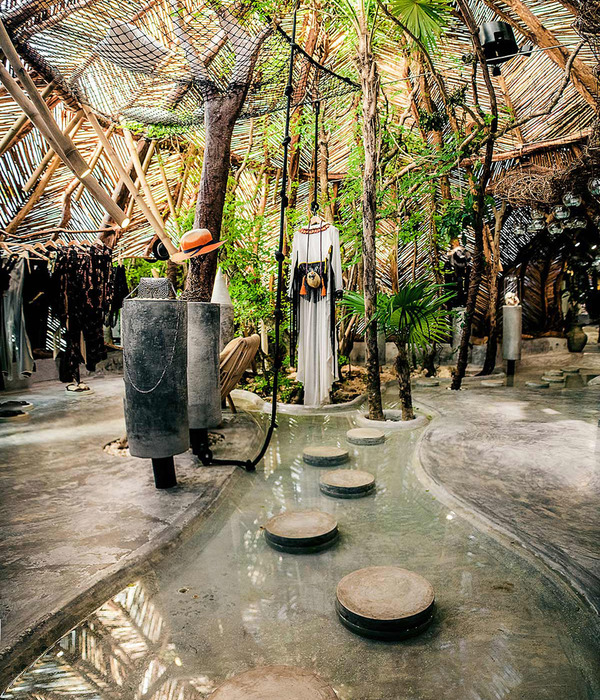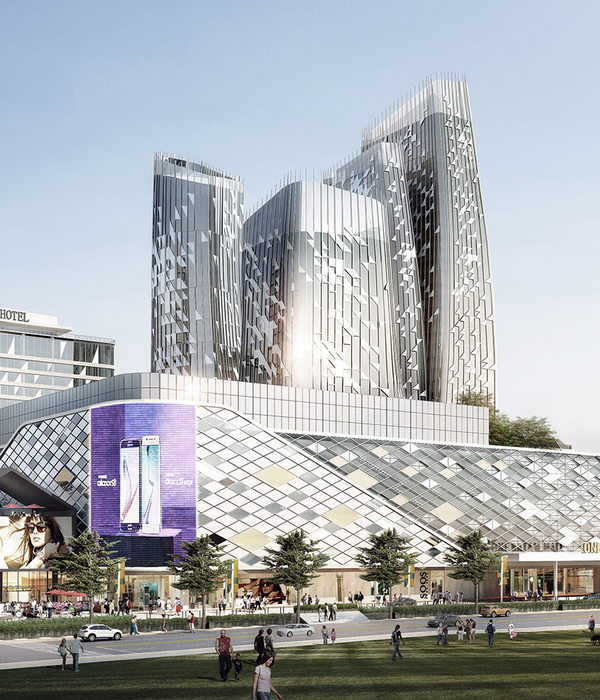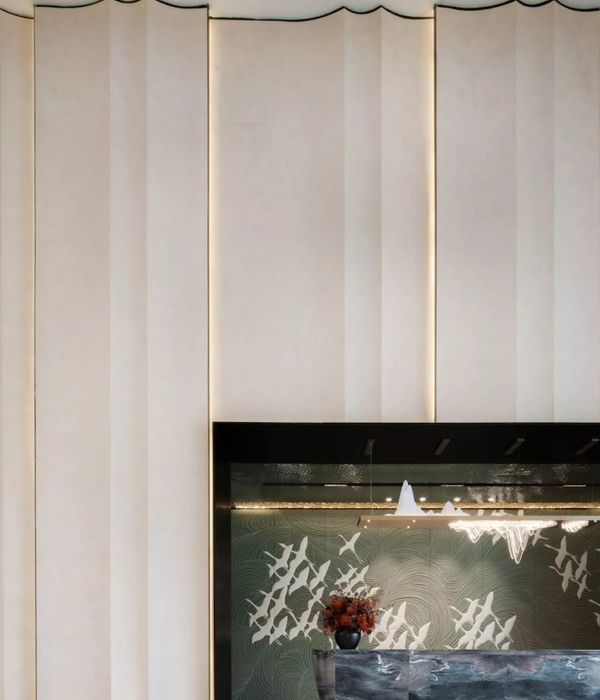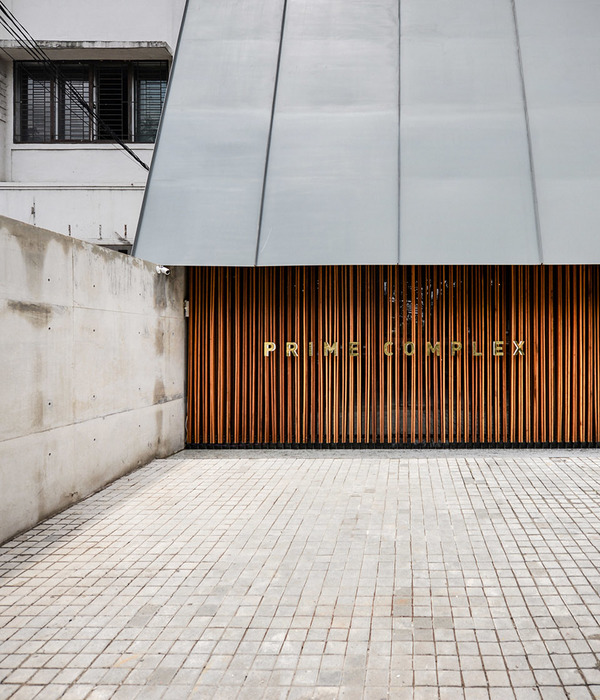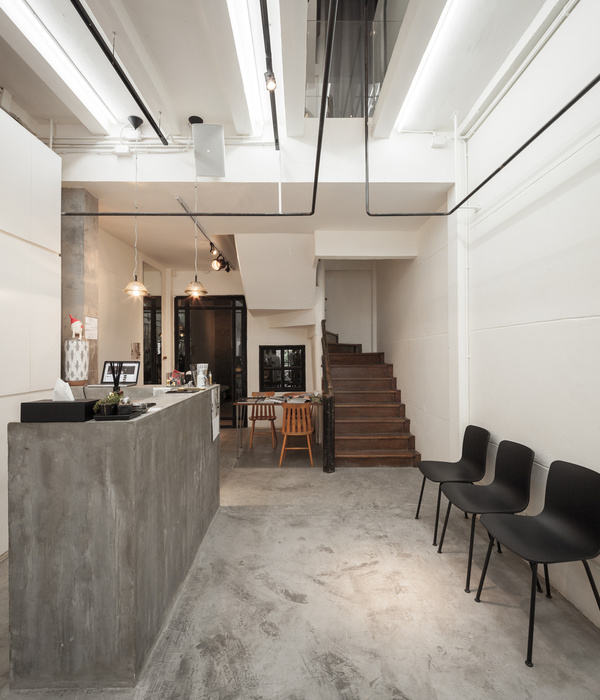The Sihlpost building owes its pivotal role to the mighty dimensions and the location adjacent to Zurich’s main train station, thus communicating between the city centre and the quarter near the Europaallee. The latest partitions of the postal building designed by the Bräm brothers were put into operation in 1930. Increasing digital communication gave leeway for new usage in some parts of the building.
This opportunity was used to relocate the traditional vegetarian restaurant Hiltl and give it a new home in the front part of the Sihlpost building. 15 years ago Rolf Hiltl, owner of the restaurant, had the good sense to save the original post office counters, including lockboxes and miscellaneous other items of the Sihlpost from demolition. Consequently, the conceptional design of the restaurant was strongly determined by the fact that we were acting in historical premises and had original items and decor at our disposal.
The fundamental consideration of our intervention was to maintain the visible history of the old building and to make use of the strong authentic structures available for ‚the New‘. Most distinct on the ground floor are the building’s large window openings with their wrought-iron grille, making the room both open and impregnable at the same time. Equally impressive are the typical mushroom pillars that structure the room. Another visible, different spatial structure is the imposing wide doorway in which the postal cars were loading their charge. The walls still have traits of the Sihlpost’s old function and feature markings and letterings.
In particular, we renewed the mastic asphalt on the floor and made it the carrier of the room’s sign icons. Walls and pillars in plain concrete or plastered were freed from their coatings and consciously left in their rough finish. The restaurant’s ‚machinery‘, such as ventilation, electronic, sound and elevator systems are being supported by an elaborate carrier system at the ceiling and entirely visible. Suspended under the carrier system is a polymorphic light installation made of rods and globes, intensifying at important points of intersections. The arrangement of the lockboxes encompasses the elevator cube including its technical installations. The long wooden bar beneath the gallery impressively evolves from elements of the old post office counters. The drinks menu is just above behind in form of an old fashioned flip text display. Today, in the former wide doorway just before its window the famous Hiltl restaurant’s buffet is a floating central point in the entire spatial setup. It is possible to draw the entire element up until under the ceiling, thus opening the space for inspired usage. In the centre of the restaurant, between two mushroom shaped pillars, a flight of stairs boldly connects ground floor with the steel gallery - shape and position remind of old parcel chutes. The vantage point from the gallery’s colourful and generous sofa offers the view into the multiple layers of the technical media as well as over the dining room including the buffet. Another flight of stairs lead into the basement to the wash rooms. On her way down the guest is accompanied by graphics from the 1930’s showing mail distribution motives.
The alternation between retrieval and reinvention, innovation and tradition is the leitmotif of the entire restaurant. The fundamental attitude, to develop the conceptional design from the wealth of existing substance of a listed monument and to interlink it with a fresh, readable new utilisation is key to this unique and authentic vibe.
Desingner and other Credits:
Architecture - Oberholzer & Brüschweiler Architekten, Küsnacht
Interior design- ushitamborriello - Innenarchitektur _ Szenenbild, Baden
Photography - Jochen Splett, München
Construction management - quali-bau GmbH, Wettingen
Project managenment operation - Hiltl AG, Zürich
Lighting planning - Königslicht GmbH, Zürich
Sanitary Planning / HT coordination - Huustechnik Rechberger AG, Zürich
Planning trade. Cold - Lehner & Co., Rapperswil
Civil engineer - MWV Bauingenieure AG, Baden
HVAC Planning / HT coordination - Todt Gmür & Partner AG, Zürich
{{item.text_origin}}

