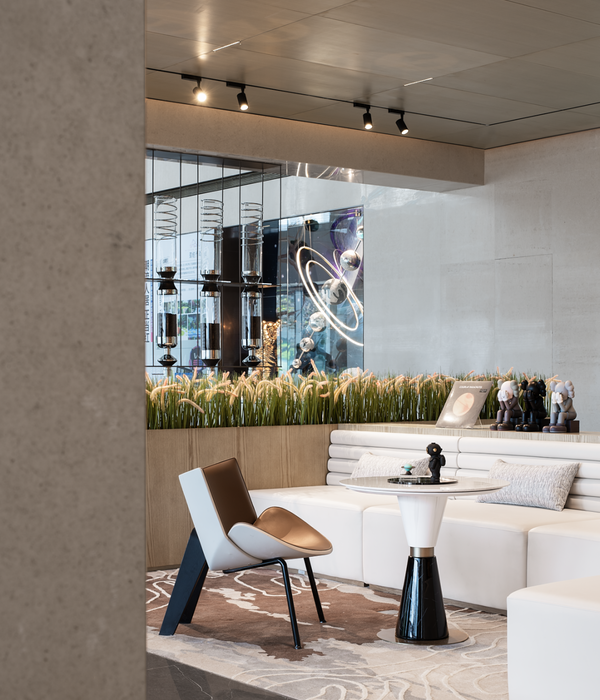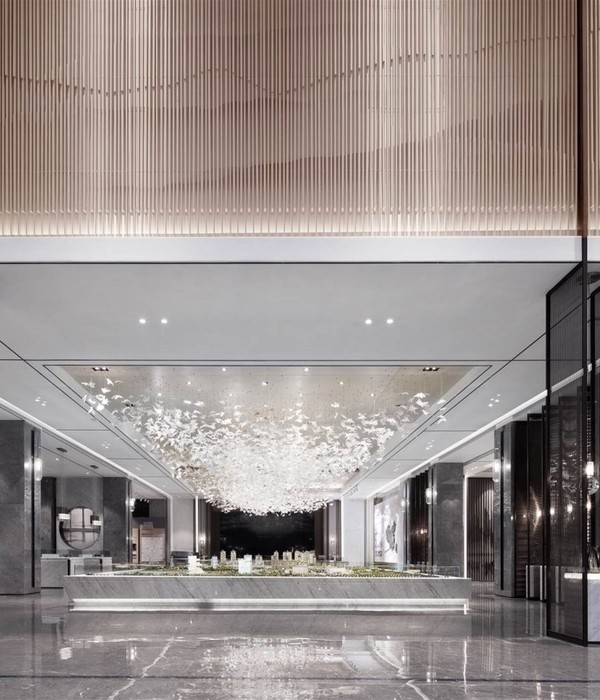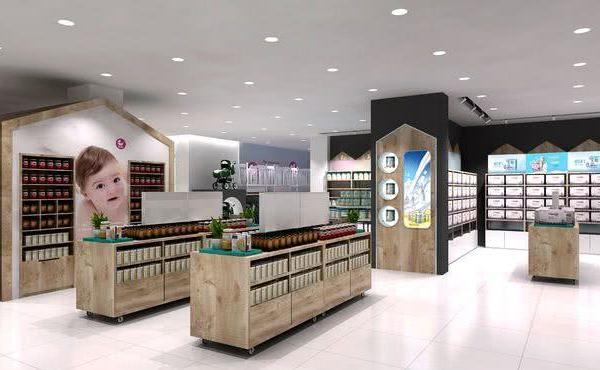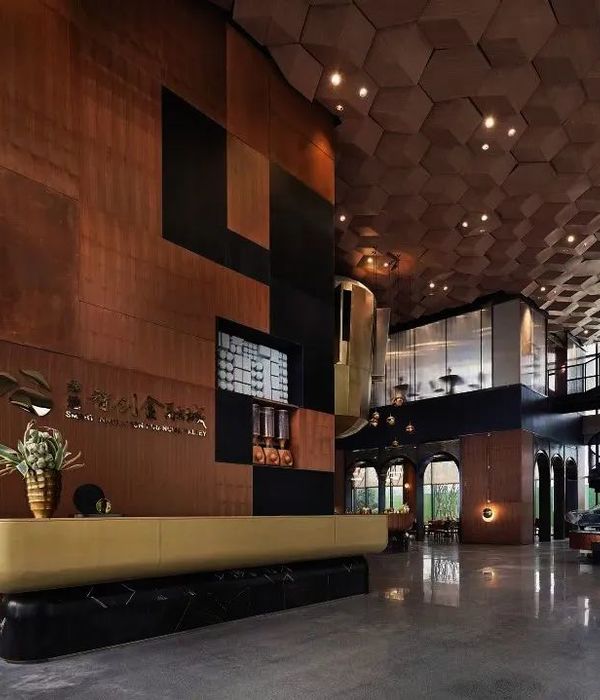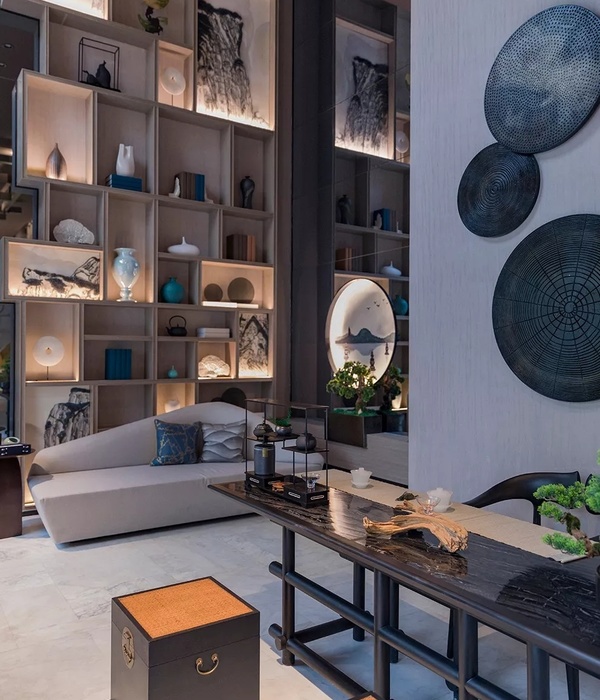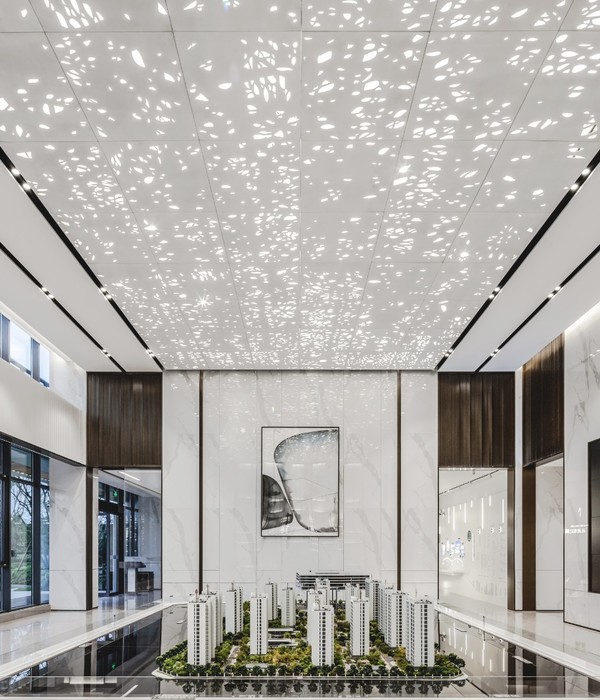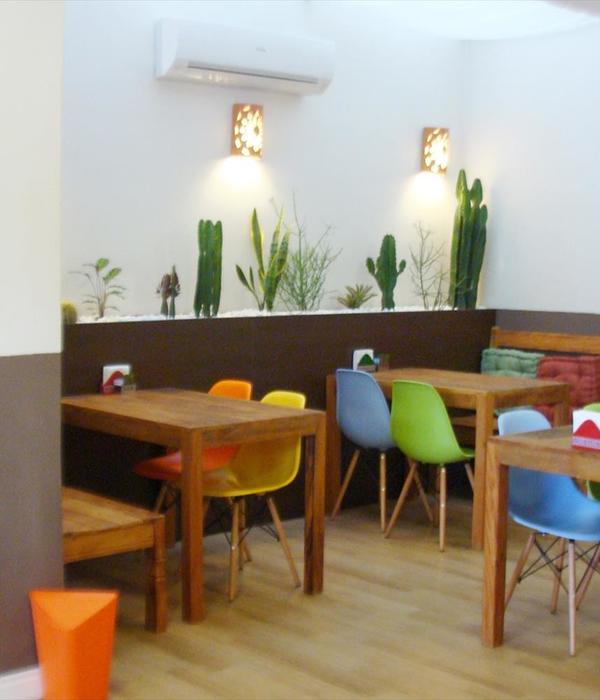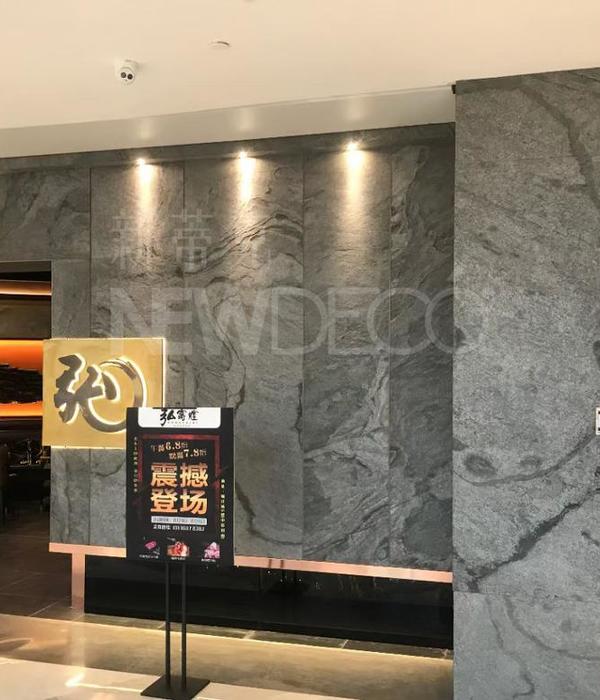Text description provided by the architects. (RO) Amplasat pe malul pitoresc al riului Suceava in orasul care ii poarta numele Suceava, Romania. Centrul comercial Iulius Mall Suceava se largeste pe o suprafata uimitor de mare dar si totodata perfect de focusata pe magazinele pe care le reprezinta din exterior, Carpet House Showroom este unul din el, amplasat linga una din intarile principale. Ca concept al acestui proiect dar si ca stil, a fost aleasa ca idee continuitatea unghiulara in dinamica si manimalismul pentru a minimiza ca forme si elemente decorative interiorul si a lasa ca accent covoarele expuse. Contrastul coloristic care predomina pe pardosea, tavan si pereti, a fost impartit coloristic in doua culori pentru a minimiza culorile, din punct de vedere a numarului si a evidentei coloristice, dar si in tot interiorul sunt predominate ca accent doar trei culori de baza pentru a atrage mai mult covoarele, ca si un produs de vinzare si care insasi sunt majoritatea colorate. Funia de iuta ca materie prima pentru confectionarea covoarelor a fost folosita in interior ca un element decorativ. Totodata intinderea funiei si aranjamentul ei pe pereti si tavan a creat forme drepte si unghiulare, legata si continue. Ca mobilier sa pus in evidenta masa de la receptie, prin forma unghiulara si luminozitatea ei. Ideea a fost sa fie ca un element decorativ dar toodata si functionala, pentru ca este amplasata aproape pe mijlocul showroom-ului. Diversificarea suporturilor, sistemelor de atirnare, standurile a fost una din prioritati ca proiectare deoarece sunt expuse mai mult de sase marimi fixe de covoare.
(EN) Located on the picturesque bank of Suceava river in the city that bears his name Suceava, Romania. The Iulius Mall Suceava shopping center expands on an amazingly large area but also perfectly focused on the shops it represents from the outside, Carpet House Showroom is one of them, located next to one of the main entrances. As a concept of this project but also as a style, it was chosen as an idea the angular continuity in the dynamics and the manimalism in order to minimize as decorative shapes and elements the interior and to let the exposed carpets emphasize. The color contrast that predominates on the floor, ceiling and walls, has been divided coloristically into two colors to minimize the colors, in terms of number and color evidence, but throughout the interior, only three basic colors predominate in order to it attracts more carpets, as a sales product and they themselves are mostly colored. Jute rope as a raw material for making carpets was used indoors as a decorative element. At the same time, the extension of the rope and its arrangement on the walls and ceiling created straight and angular shapes, connected and continuous. As furniture was highlighted at the reception desk, by its angular shape and brightness. The idea was to be a decorative element but also functional, because it is located almost in the middle of the showroom. Diversification of stands, fastening systems, stands was one of the priorities as design because more than six fixed sizes of carpets are exposed.
{{item.text_origin}}



