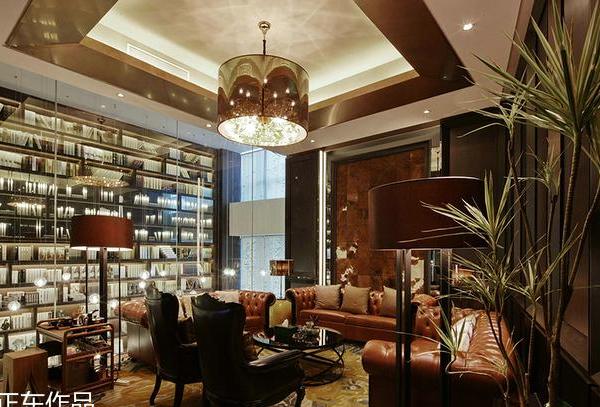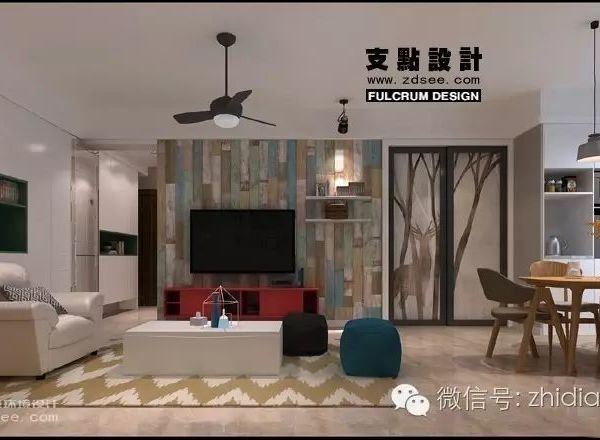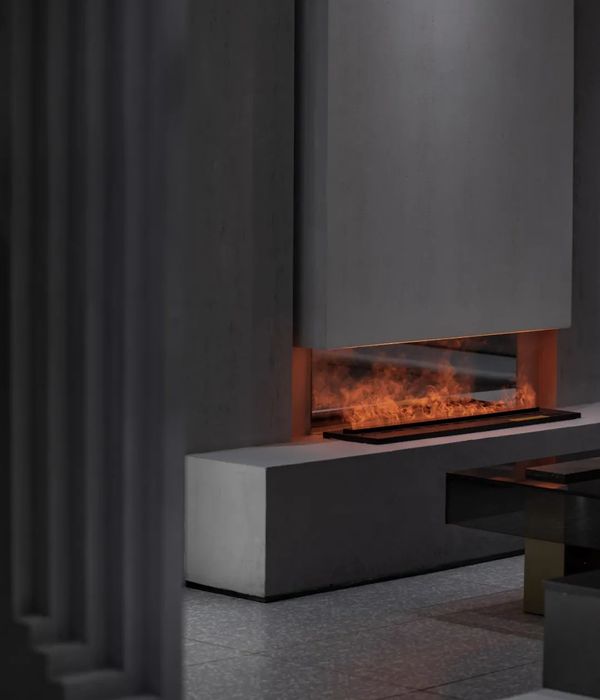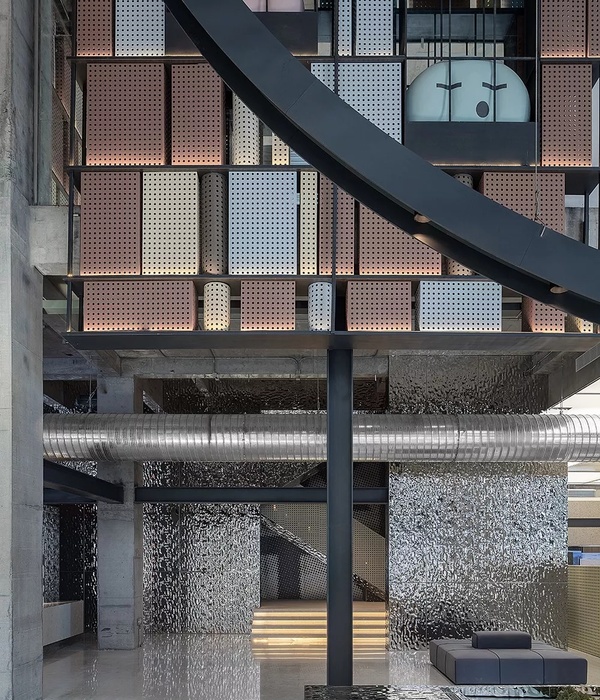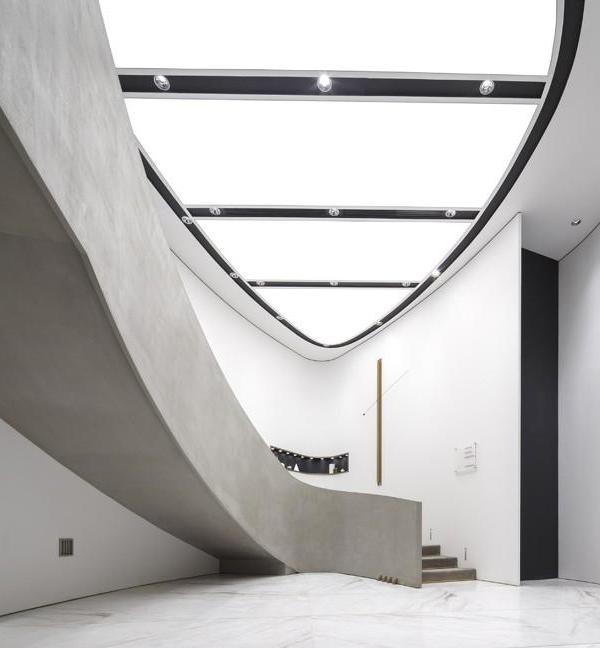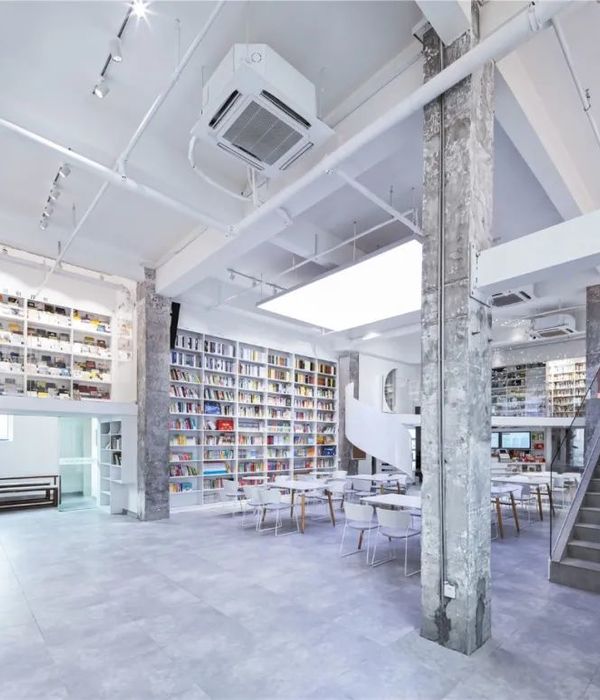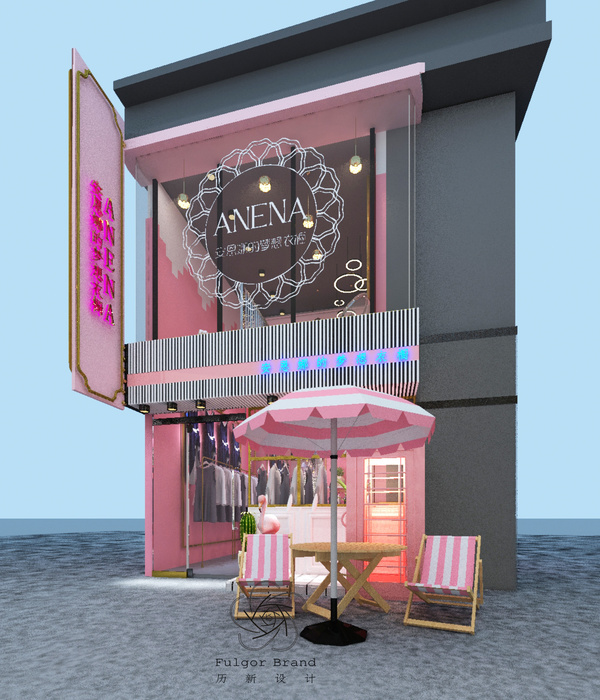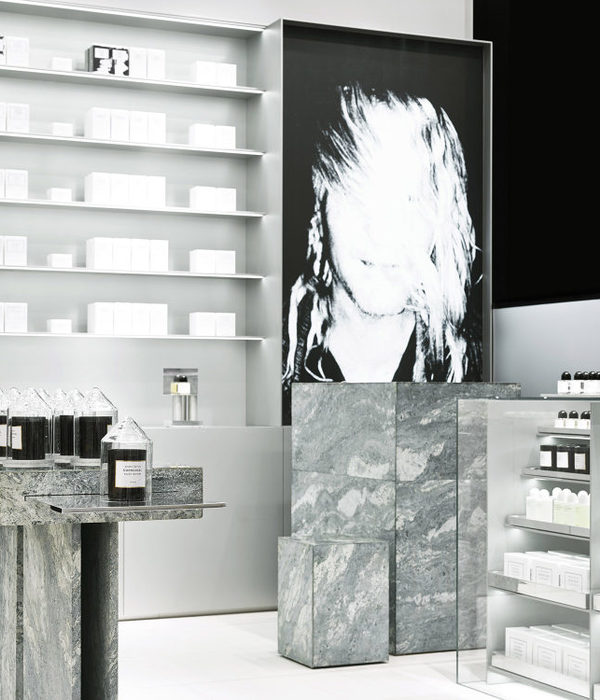BAKERO BARBERSHOP
Bakero is a modern barbershop, which was created from two shops, built in 1955, merged together. Today, Bakero is a unique space, designed to offer its services to the 21st century man.
The design concept was influenced by the New York barbershops back in 1920, it is a mix of industrial and classic elements. The whole facade is metallic, but its centerpiece is a classic heavy oak door. The floor is painted with a pattern, drawn from a traditional house in Instanbul. Pressed cement screed greases the walls and the floor of the store. What stands out in the backround, is the blue paneled wardrobe, a storage and product display area. At the point where the shop is split on two levels, there is a 50cm wall made from the traditional brick of the 1950's, when the building was built, material the emerged and gave a distinctive character to the barber shop.
Facts & Credits
Project Title: BAKERO BARBERSHOP
Location: Xanthi, Greece , May 2017
Area:76 sqm
Architecture-Design : Kyriakos N. Michailidis (MNK DESIGN STUDIO) Construction-Site Supervision: Kyriakos N. Michailidis (MNK DESIGN STUDIO)
Photography: Diamantis Totief (@diamantistotief)
Suppliers/Materials
Furniture-Wood claddings: ARABATZIS COLLECTIONS (VOLOS)
Floorings-Bathroom fixtures : LIVING GALLERY-Xanthi
Architectural Lighting-Installation: SPYROS GKOUTZIKAS
Metal constructions: BEBEKIS DIMOS
Customade Lighting Fixtures: SIOUTAS LIGHTING
Pressed Cement Screeds-Painting: PERFECT PAINTING
Matelial Supply: GOULAS VASILEIOS & Sons'
Cooling-Heating Installations: MAKRIS KONSTANTINOS
Digital Printing: TSAKIRIS SOTIRIS
{{item.text_origin}}

