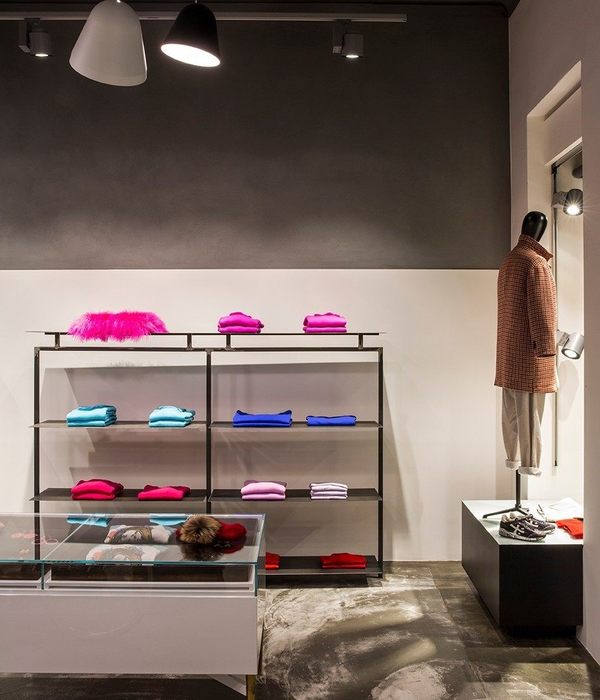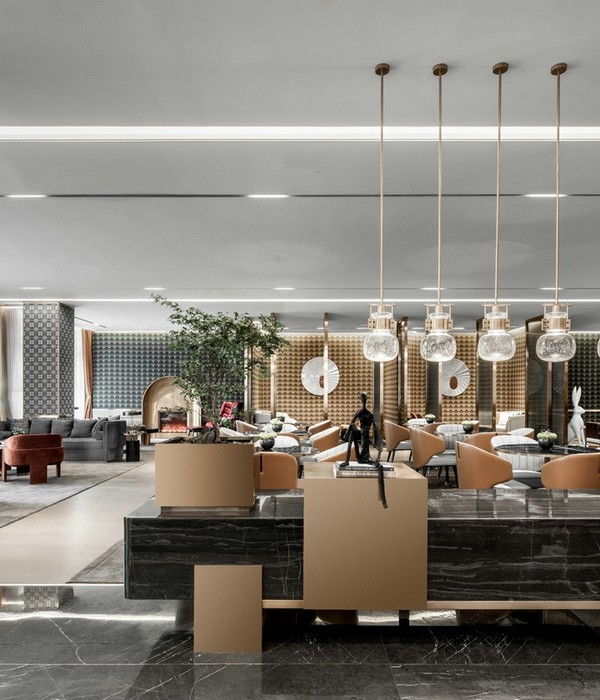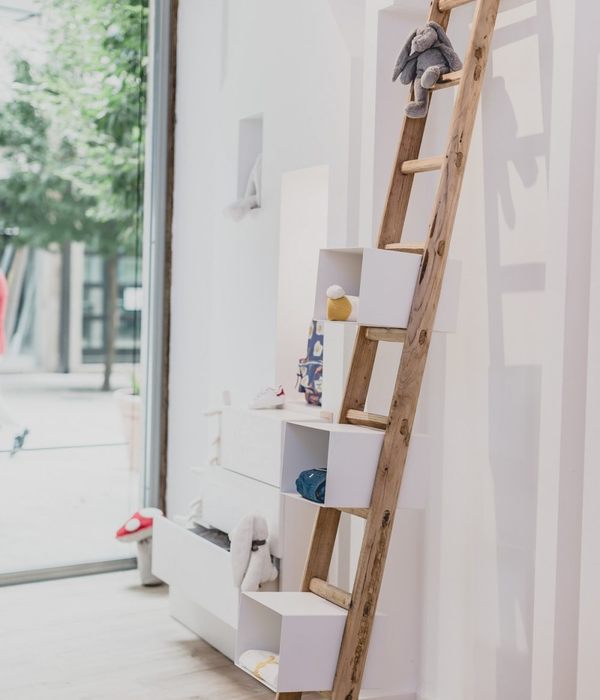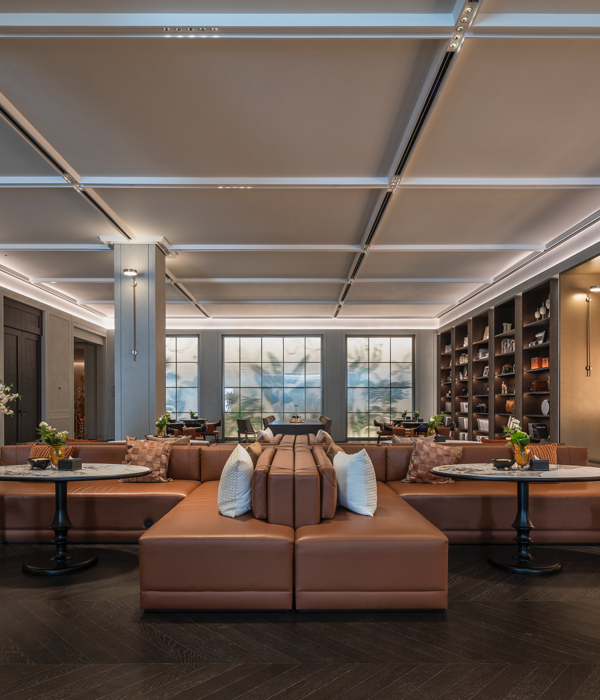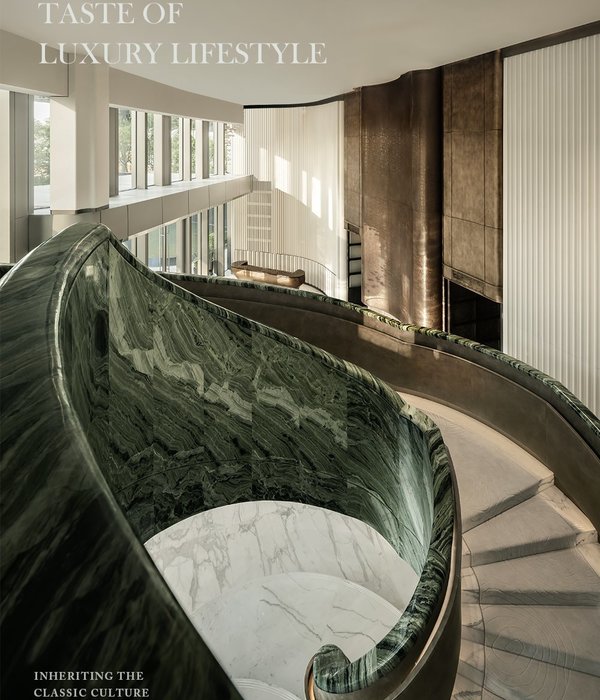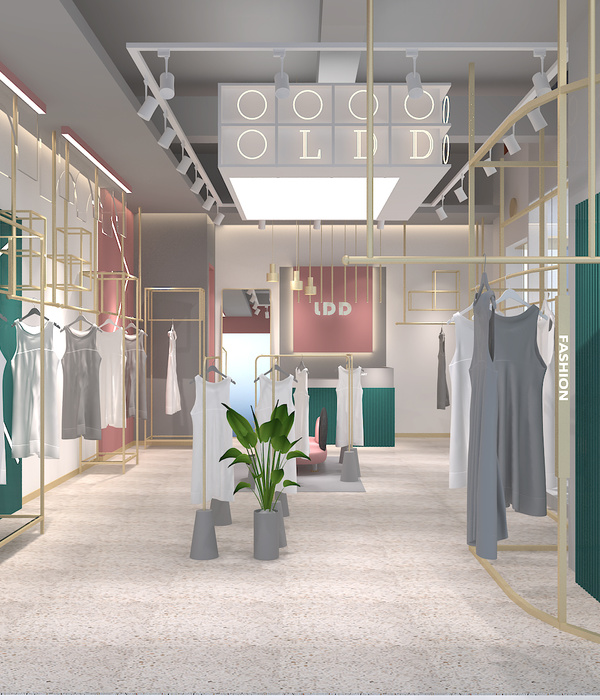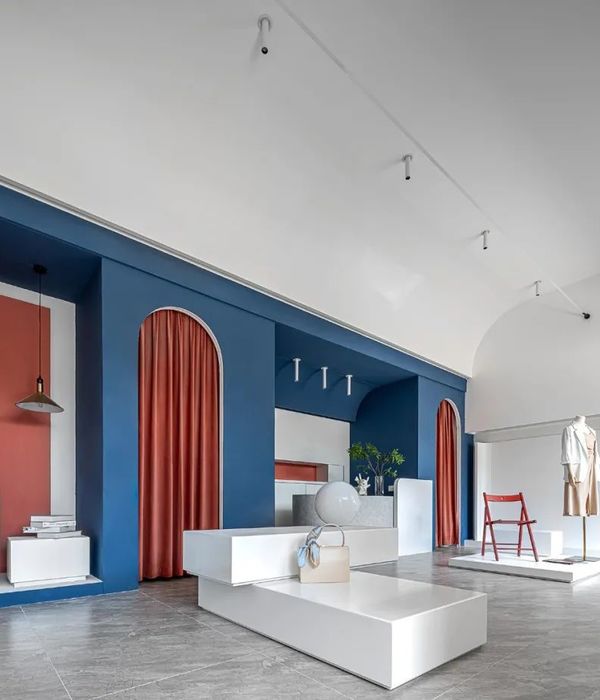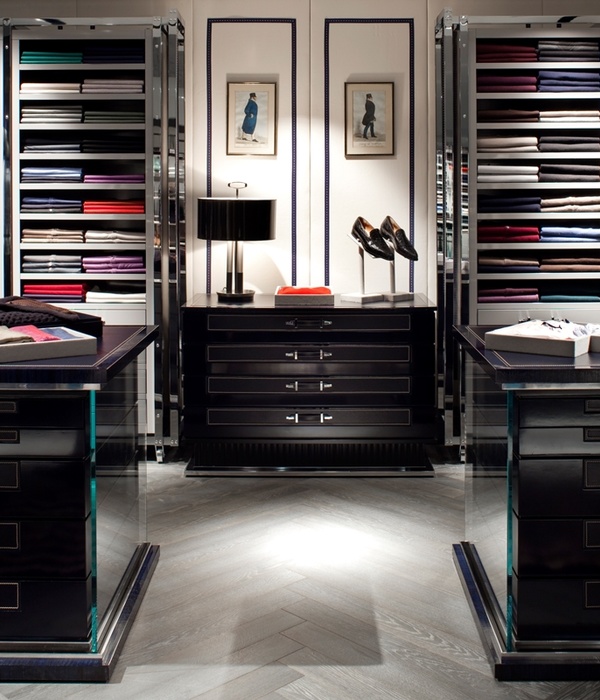位于洛杉矶市中心的最新苹果零售店 —— Apple Tower Theatre现已向公众开放。设计旨在重振洛杉矶最具历史意义的电影院之一,赋予建筑新的用途,使其恢复昔日的辉煌。Apple Tower Theatre的揭幕象征着洛杉矶市中心城市更新向前迈进了重要的一步,它将增强零售业与社区生活的联系,强调出商业空间是城市生活必不可少的一部分。
Apple Tower Theatre, Apple’s newest store in the heart of downtown Los Angeles, has opened to visitors. The design seeks to reinvigorate one of LA’s most historic movie theaters by giving the building a new purpose and restoring its lost glory. The unveiling of Apple Tower Theatre is a significant part of the larger urban regeneration of downtown LA that will strengthen urban retail and community life in this part of the city.
▼Apple Tower Theatre店铺外观,exterior of Apple Tower Theatre ©Apple
该店的设计在Apple团队与Foster + Partners事务所的紧密合作下完成。1927年,著名电影院设计师S Charles Lee设计了该剧院塔,建成后的剧院成为洛杉矶首家播放有声电影的电影院。此次翻新设计恢复了原建筑最具特色的钟楼与陶瓦外墙,增强了室内装饰的历史感,更新了门头的室外雨棚,大大改善了电影院沿百老汇街的立面,此外,设计师还提高了建筑的可达性,以确保该店能够长期存在并更好地服务于周边社区。
The design is the result of a close collaboration between the design teams at Apple and Foster + Partners. Designed in 1927 by prolific motion picture theater designer, S Charles Lee, Tower Theatre was the first movie theater in Los Angeles built to show talking movies. The design restores the distinctive clock tower and exterior terracotta facades, enhances historic interiors and improves the marquees and the Broadway Street elevation, while upgrading accessibility to ensure the building will survive and serve the community long into the future.
▼店铺沿街立面,facade of the store along the street ©Cesar Rubio
▼重新翻修过的门头,Renovated storefront ©Apple
设计旨在强调出建筑在百老汇街的存在感,使其以活跃的形象展示在大众眼前。步入店内,首先映入眼帘的是一间宽敞的大堂,一部完美修复的大楼梯将顾客引导至上层,而大堂则向着底层恢弘的主剧院空间开放。如今,主剧院空间已经完美变身成一处现代化的产品展示区。墙壁和天花板上繁复的历史石膏雕花细部可以追溯到20世纪20年代,经过精心的修复与加固恢复了往日的光彩。剧院天花板的中央穹顶上,一副全新的壁画成为人们视觉的焦点,这幅壁画描绘了南加州平静的天空与金色的阳光,为空间增添了活力和色彩。
▼大堂与修复后的楼梯,the lobby and the renovated staircase ©Apple
The design looks to create an active presence on Broadway. Visitors enter a generous lobby at street level. An immaculately restored grand staircase takes visitors to the upper levels, while the lobby opens up to the soaring volume of the main theatre hall at ground level, which has been completely transformed into a majestic display area. The intricate historic plaster detailing on the walls and ceiling, dating back to the 1920s, has been carefully restored and enhanced. The central dome of the theater’s ceiling has been reinterpreted with a fresco of the calming golden sunshine of the southern Californian sky, adding dynamism and color to the space.
▼店铺室内概览,overall of the interior ©Cesar Rubio
▼主剧院空间完美变身成现代化的产品展示区,The main theatre space has been transformed into a modern product display area ©Cesar Rubio
▼展示空间,product display area ©Cesar Rubio
▼观众席下方的产品展示区,The product display area below the balcony ©Cesar Rubio
Foster + Partners事务所的负责人Stefan Behling说:“我相信人们是喜爱与人相处的,这是世界各地都市化的基础。Apple Tower Theatre将成为这座城市的时尚风向标,展示出洛杉矶的乐观精神与城市弹性,为市中心的城市更新计划注入信心。设计为人们重燃了电影刚诞生时带来的浪漫和兴奋之感,使这里再一次成为“人们向往的地方”。室内的华丽细部被精心修复,从今天开始,剧院塔将再次充满活力,丰富的活动与庆典也将为洛杉矶市中心地区带来更多活力。”
Stefan Behling, Head of Studio, Foster + Partners, said: “I believe that people love being with people. This is the basis for urbanity all around the world. Apple Tower Theatre will be a new beacon of optimism and resilience for the city and a vote of confidence in Downtown LA. The design brings back the romance and excitement of the birth of cinema, recreating the idea of the ‘place to be’. The exquisite detailing of the interior has been painstakingly restored. From today, Apple Tower Theatre will once again be alive with activity and celebrations that will return the vitality of urban life to Downtown LA.”
▼由展示区看向苹果论坛,viewing the Forum from the display area ©Cesar Rubio
▼论坛场景,Forum scenario ©Apple
▼带有栏杆的室内阳台是观看论坛演讲最理想的位置,the balcony level hosts the best seats in the house to view the Forum ©Apple
设计重现了有声电影和电影的黄金时代,舞台拱门下的大屏幕重现出现在苹果论坛空间中。一组不显眼的楼梯与电梯将顾客带到上层,带有栏杆的室内阳台是观看论坛演讲最理想的位置。宽大的剧场风格皮革座椅与电子数据设备结合在一起,在等待Genius预约期间,为人们提供了一处绝佳的放松区域。上层阶梯观众席的最上方便是Genius天才吧,它就坐落在影院放映窗口的下方,在这里,人们可以观赏到整个店铺的全景,穿越到电影院的辉煌时代。“Today at Apple”课程将成为最具吸引力的互动活动,在为人们带来源源不断的灵感的同时,将整个商店包括上层的观众席变身成一个充满戏剧性的活动空间。
Referencing the golden era of talkies and films, the new Forum reinstates the screen under the proscenium arch. A discreet set of stairs and elevators also bring visitors to the balcony level, which hosts the best seats in the house to view the Forum. The generous leather theater-style seats with integrated electrical and data points are the perfect spot for visitors to relax while they wait for their Genius appointments. At the top of the balcony is the Genius Level. Located just beneath the theater’s projectionist windows, it offers a complete snapshot of the theater in all its restored glory. The Today at Apple will be a new magnet for the public, inspiring people and transforming the entire store, including the upstairs balcony, into a theatrical event space.
▼宽大的剧场风格皮革座椅为人们提供了一处绝佳的放松区域, The generous leather theater-style seats are the perfect spot for visitors to relax ©Cesar Rubio
▼上层休息区与下层展示区的空间关系,The spatial relationship between the upper rest area and the lower display area ©Cesar Rubio
▼由座椅区看中庭,viewing the atrium from the seating area ©Apple / Cesar Rubio
▼座椅细部,detail of the seats ©Apple
▼中庭穹顶壁画细部,Details of the fresco on the atrium dome ©Apple
▼天花板石膏浮雕细部,Details of the plaster relief on the ceiling ©Apple
▼玻璃花窗与吊灯细部,detail of the glass window and the chandelier ©Apple
▼夜景,night view ©Cesar Rubio
{{item.text_origin}}

