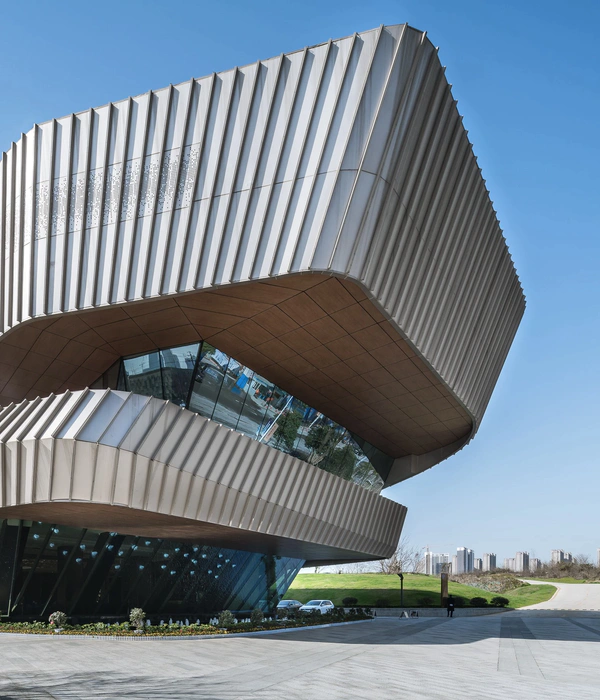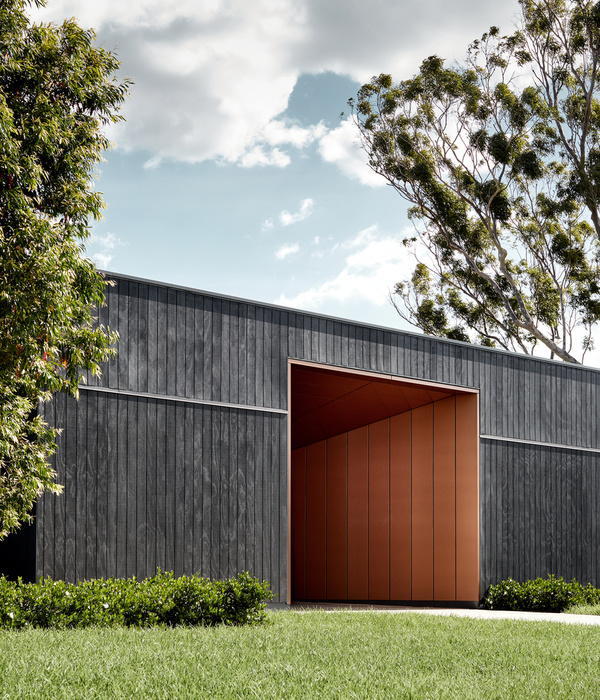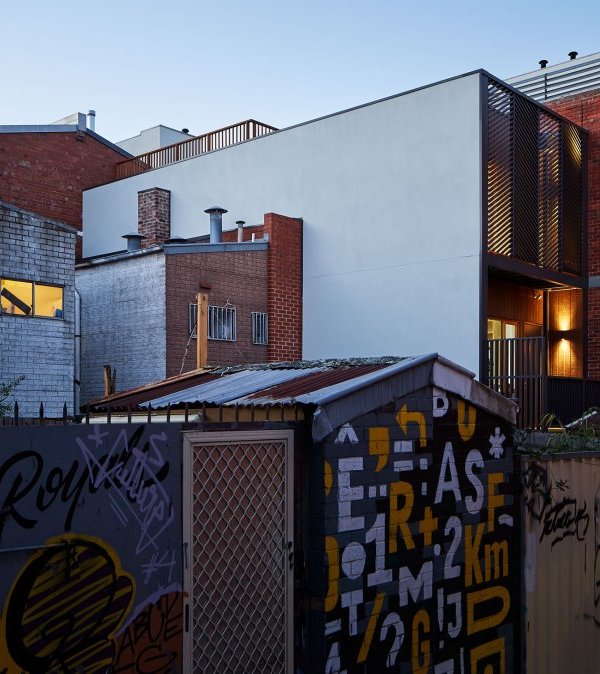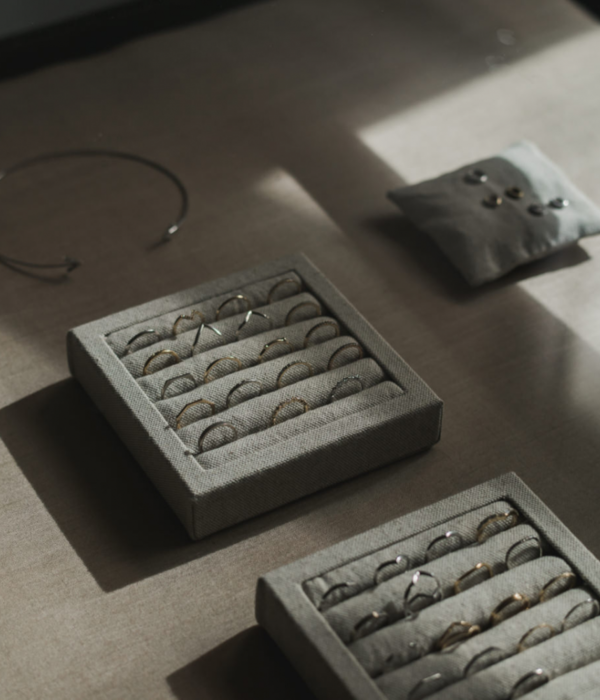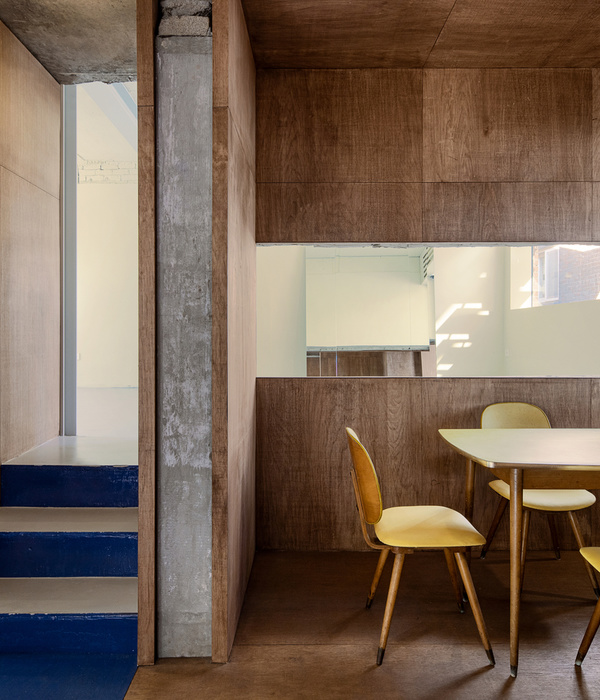The proposal is part of a Master Plan that includes experimental rural housing prototypes designed by 32 different architectural offices invited to reflect on housing production in rural Mexico. The Master Plan also includes a welcome center designed by MOS Architects.
The architectural parti aims to enhance the duality between the Visiting Center and the prototypes central area in a way the proposal ends up completing and strengthening the urban set. The intention of the proposal is to generate a modular and repetitive free-plan building with the principal of creating ideal spatial qualities for the required research activities.
The double height spaces allow access to the roof, which we conceive as an outdoor laboratory extension and natural lighting and ventilation source. The outdoor laboratory space will be used to study rainwater harvesting and other environmental technologies. In terms of materiality, a dialogue between the visitor center and the project is sought. The relationship with which frames the space for the Infonavit Housing Experimental Research and Experimentation Laboratory that houses 32 prototypes for regional homes.
{{item.text_origin}}




