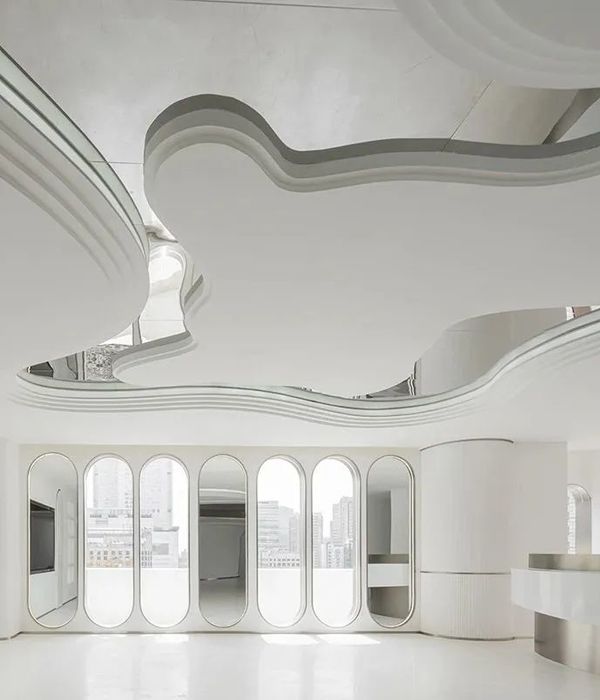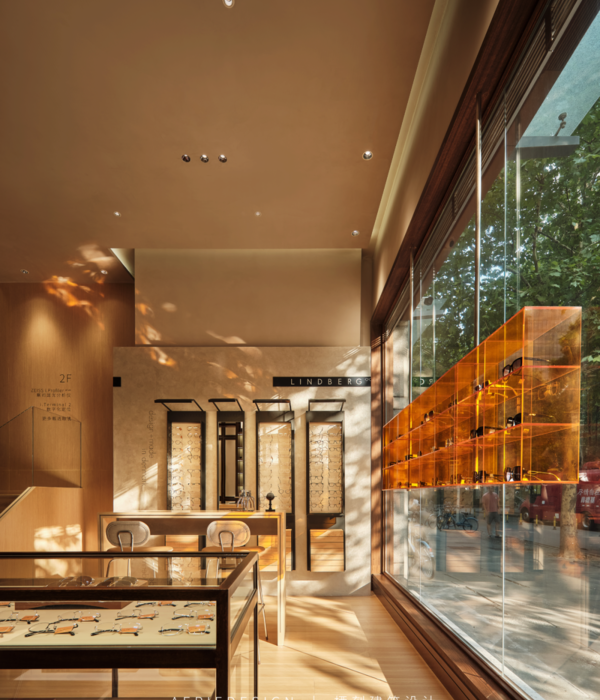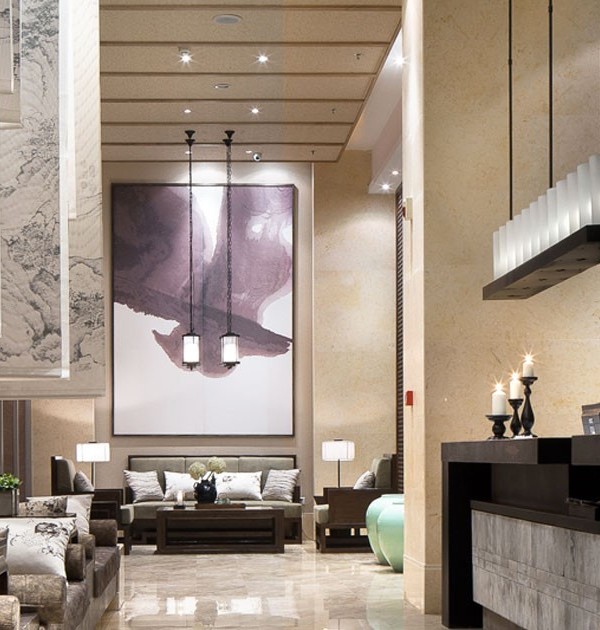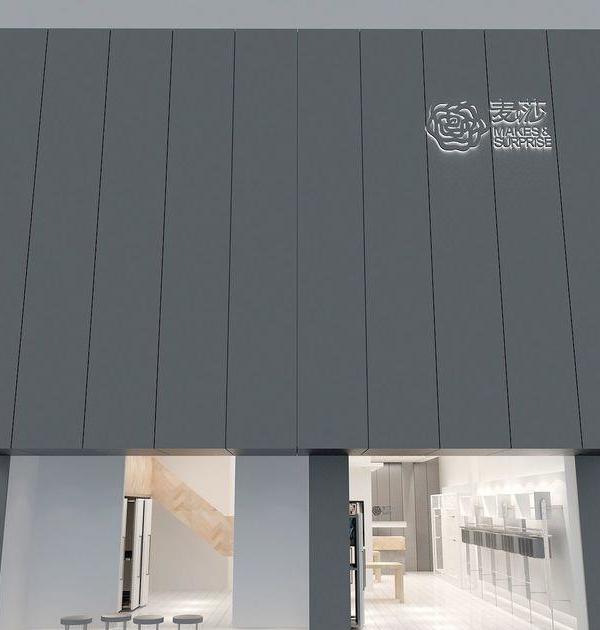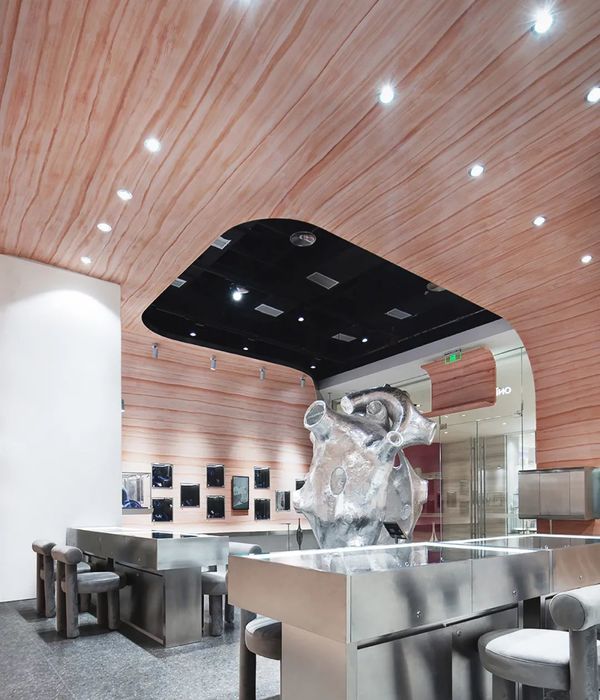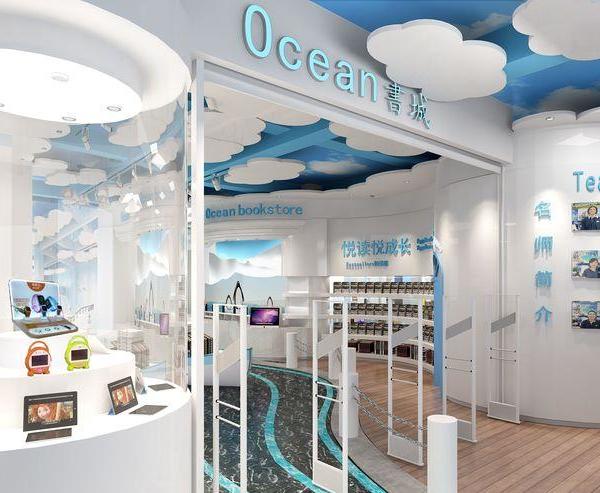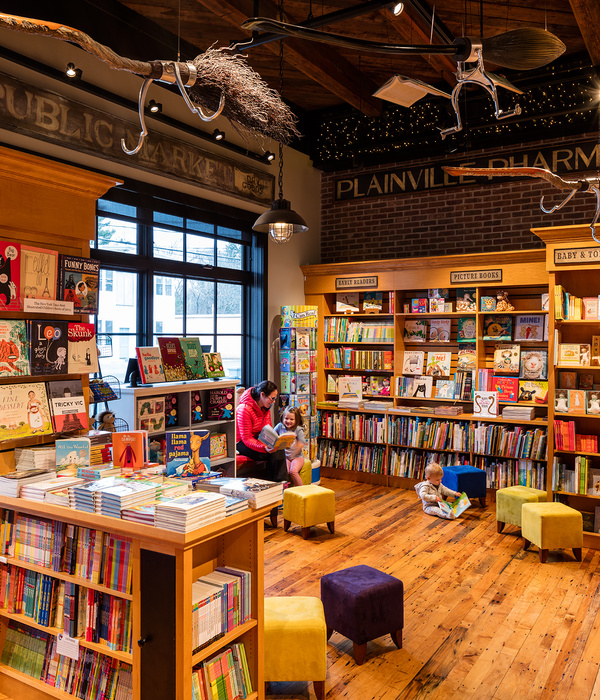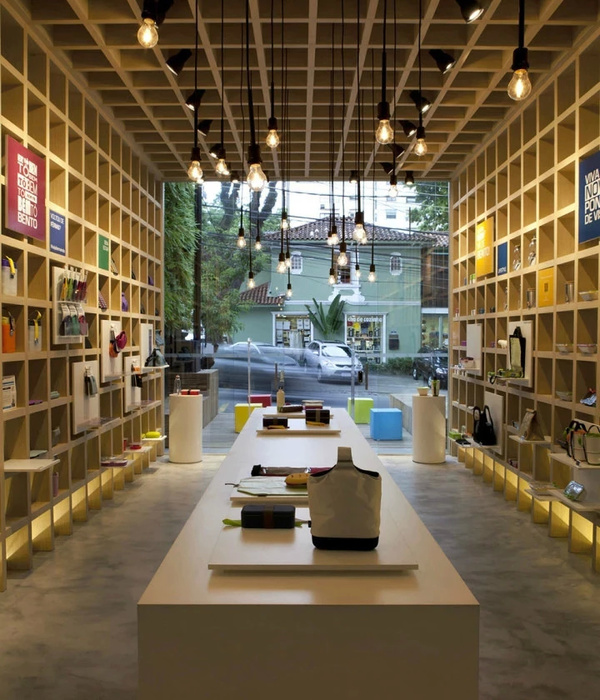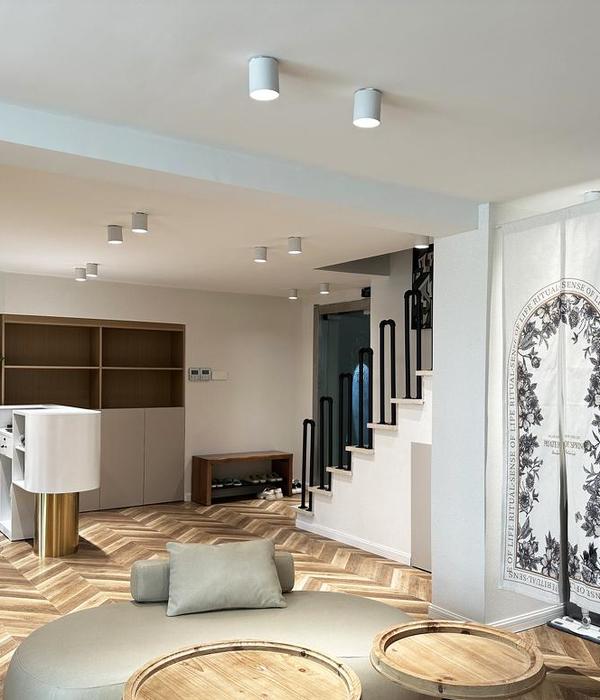Child Studio近日完成了英国眼镜品牌Cubitts在伦敦的Soho店内装。项目位于伦敦的先进零售理念中心,周边布有Supreme,JW Anderson,Palace和Our Legacy等品牌旗舰店。该区域繁忙嘈杂,曾因成人影院和成人用品店臭名远扬。设计参考了出现在这里的地下会所和亚文化元素。
The design duo Child Studio has recently completed the store interiors for the British spectacle-maker Cubitts in London’s Soho. The neighbourhood has long been considered London’s epicentre of progressive retail concepts, with Supreme, JW Anderson, Palace and Our Legacy having their flagships in the area. The store’s design references the underground venues and subcultures that emerged in this buzzing district, once notorious for its adult cinemas and sex shops.
▼空间概览,overall view of the space ©Felix Speller & Child Studio
“我们将研究集中在后战争年代Soho的全盛期上,考察了周边具有代表性的场所内装,如采用Formica覆面的Bar Italia和全红内饰的传奇爵士乐场100Club。”Child Stuido创始人Alexy Kos和Che Huang如是评价。Cubitts与伦敦和现代主义关系紧密,前者是品牌眼镜的制造地,后者指引了品牌的设计美学。“店铺的室内设计将这些参考元素融合在一起,创造出了一个氛围浓厚的迷宫般的空间。”
‘We have focussed our research on Soho’s heyday in the postwar era, looking at the interiors of the neighbourhood’s iconic venues, such as the Formica-clad ‘Bar Italia’ and the legendary jazz venue ‘100 Club’ with its all-red interiors,’ – commented Alexy Kos and Che Huang, the founders of Child Studio. Cubitts has a strong connection to London, where their glasses are made, and to Modernism as the guiding principle to their design aesthetic. ‘The store’s interior brings those references together in an atmospheric, maze-like environment.’
▼氛围浓厚的空间,atmospheric environment ©Felix Speller & Child Studio
项目墙面覆以人造木Formica板,边缘使用铝制收边。店内店外的墙面形成了各种用于展示的角落,如带有照明的亚克力搁架,展示了不同颜色的醋酸纤维材料,用于定制镜框。标识光箱与铝框覆板整合在一起,方格图案的油毡地面为空间更添了几分怀旧气息。
The store’s walls are clad in a faux-wood Formica laminate with aluminium trims around the edges. Stepping in and out, the walls form small nooks for various display features, such as the illuminated acrylic shelving, showcasing a range of colourful acetate chips for bespoke frames. The lightbox signage is integrated into the metal-trim cladding, whilst the black and white checkered linoleum flooring adds to the nostalgic atmosphere.
▼定制镜框材料展示区 display area of materials for bespoke frames ©Felix Speller & Child Studio
▼丰富的展示空间,various display space ©Felix Speller & Child Studio
▼方格地面,checkered flooring ©Felix Speller & Child Studio
▼采用铝制包边的覆板,aluminum-trimmed cladding ©Felix Speller & Child Studio
▼窗边的展架,display podium beside the window ©Felix Speller & Child Studio
▼展架细部,details of the shelves ©Felix Speller & Child Studio
1961年由Vico Magistretti设计的Caori鸡尾酒桌是店铺的核心元素,由拉丝铝制桌面和数个用来摆放唱片和杂志的暗格组成。Child Studio的设计师们找来了这件家具,并为其定制了一个底座,使其融入零售环境之中。“每个项目都诉说着不同的故事,我们经常寻找罕见的家具,为项目的叙事增添深度和真实感。”Alexy和Che解释道。桌上的台灯是另一件为此找到的古董,由捷克设计师Josef Hurka于1960年代为制造商Napako设计。
The central feature of the store is the antique ‘Caori’ cocktail table designed by Vico Magistretti in 1961, featuring the brushed aluminium tabletop and several concealed compartments for records and magazines. Child Studio designers have sourced the piece and devised a raised podium for the table, adapting it for the retail environment. ‘Every project tells a unique story and we always look for rare and unusual furniture pieces to add depth and authenticity to the narrative,’ – explained Alexy and Che. The desk lamp is another mid-century find, created by the Czech designer Josef Hurka for the manufacturer Napako in the 1960s.
▼空间围绕鸡尾酒桌布局 space layout featured by the antique cocktail table ©Felix Speller & Child Studio
▼家具和材料细部 closer view to the furniture and the materials ©Felix Speller & Child Studio
地下室通过狭窄的楼梯与地面店铺相连。在这里,所有的完成面都为深红色,霓虹标识引导人们走向藏在天鹅绒窗帘后的验光室。位于地下室的休息区中设有英国设计师Ronald Homes设计的Conelight落地灯和Giovanna Modonutti设计的铬黄皮椅。一系列限量版太阳镜被展示在带有照明的铝面Formica木架上,与暗红色的环境形成对比,创造出了一种极富戏剧性的氛围。
The narrow staircase leads to the basement, where all surfaces are finished in deep red colour and the neon signs guide customers to the eye-examination room concealed behind the velvet curtain. The basement lounge area is accessorised with the ‘Conelight’ floor lamp by the British designer Ronald Homes and the chrome and leather chairs designed by Giovanna Modonutti. A collection of limited-edition sunglasses is displayed on the illuminated shelves clad in aluminium-effect Formica, creating a theatrical effect against the dark red surrounding.
▼地下室休息区,深红色的空间 basement lounge, space finished in deep red ©Felix Speller & Child Studio
▼展架与空间形成戏剧性的对比 shelves creating a theatrical effect against the dark red surrounding ©Felix Speller & Child Studio
▼霓虹灯标识,neon signs ©Felix Speller & Child Studio
{{item.text_origin}}

