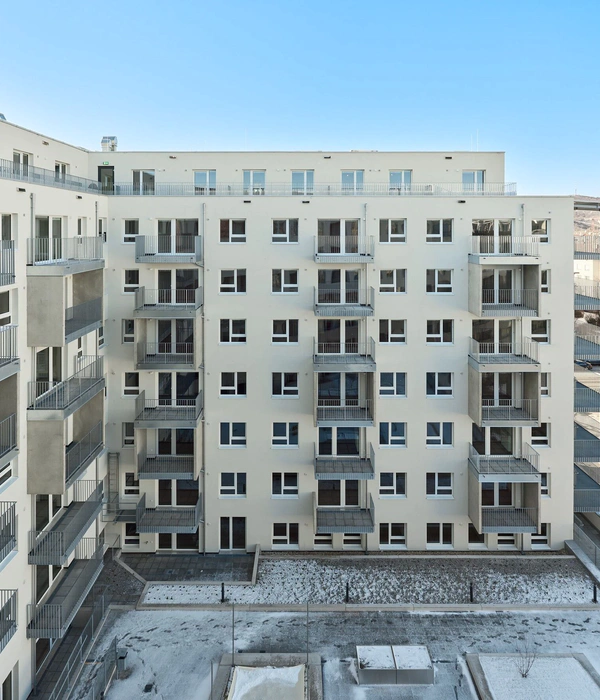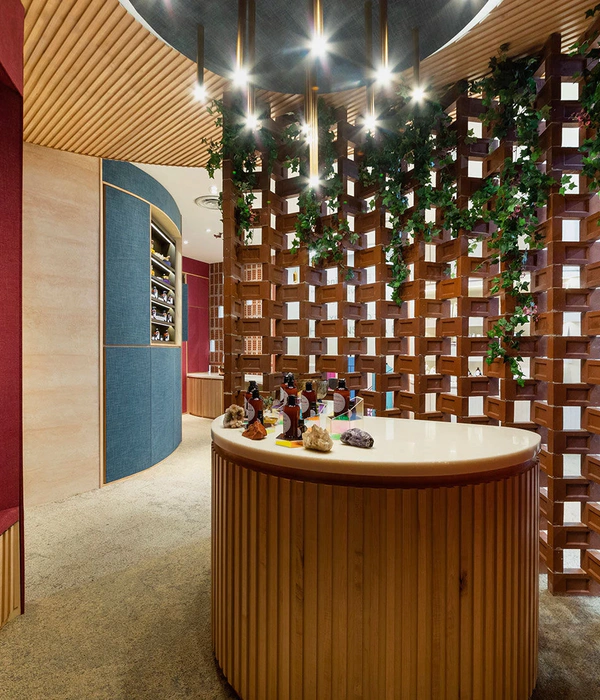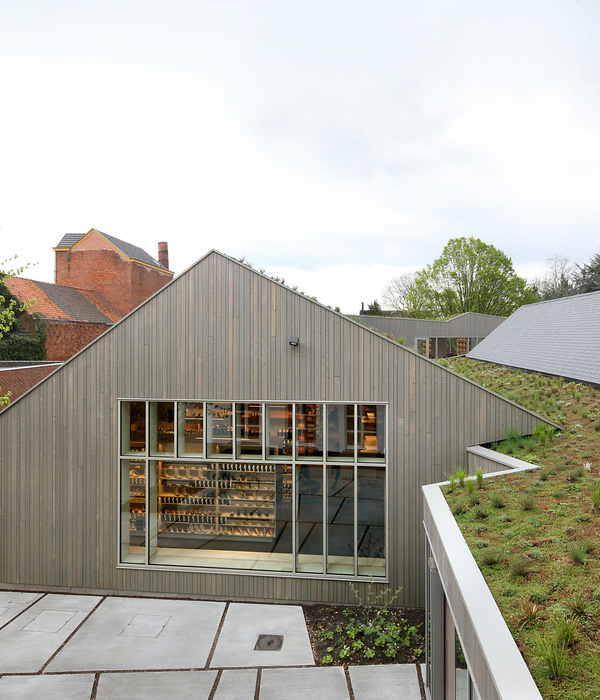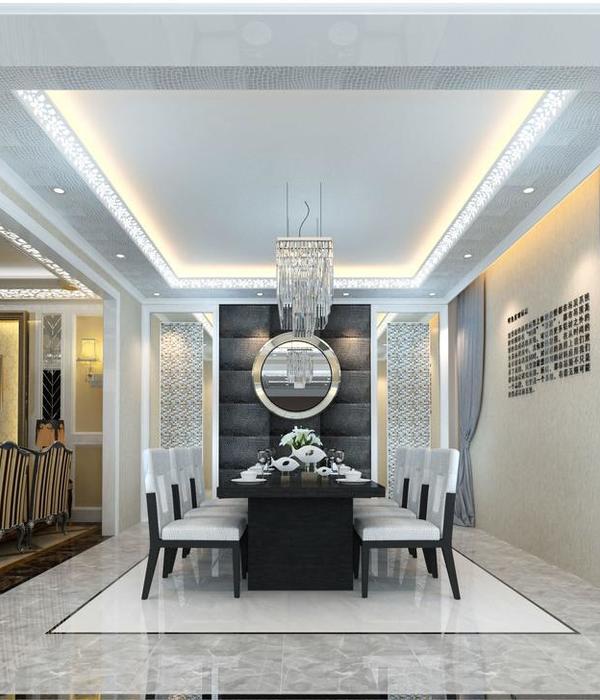Architect:Woods Bagot
Location:Changsha, China
Project Year:2016
Category:Exhibition Centres Offices Bars
Complementing the 600,000 square metre Xiangjiang Fortune Finance Centre mixed use development, this 2,000 square metre marketing display centre is sited within a prominent landscaped park. The façade concept was derived from the movement of the river with surfaces that express the dynamic layering of the form, as well as integrated lighting louvers that insinuate movement. The building welcomes visitors and clients to its neatly arranged spaces, experience hall, offices, lounges, VIP rooms, bar and outdoor green terrace and gardens. Designed to be preserved, the centre will eventually become a permanent cultural pavilion in the park.
▼项目更多图片
{{item.text_origin}}












