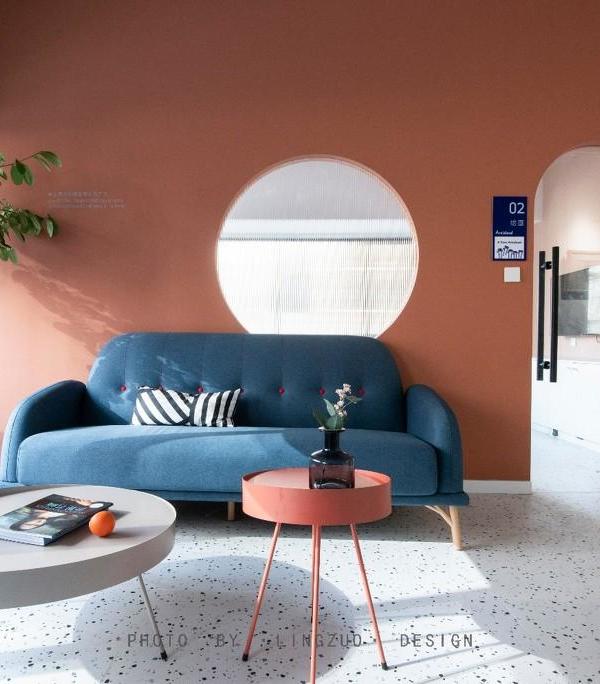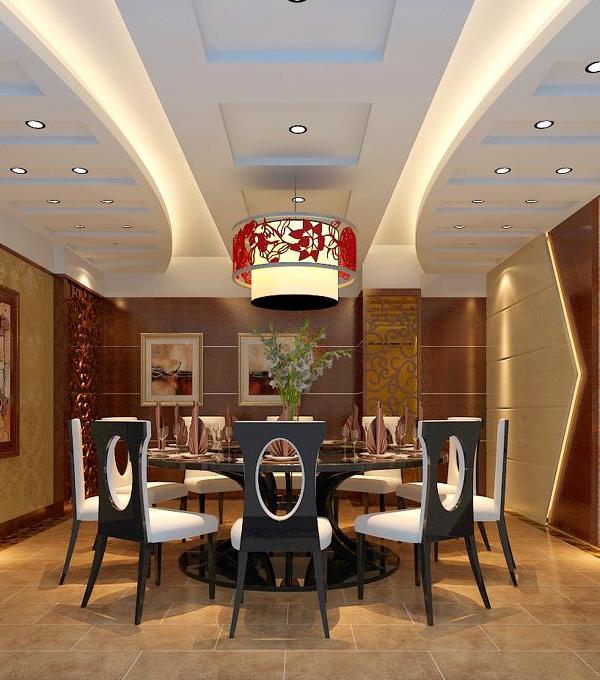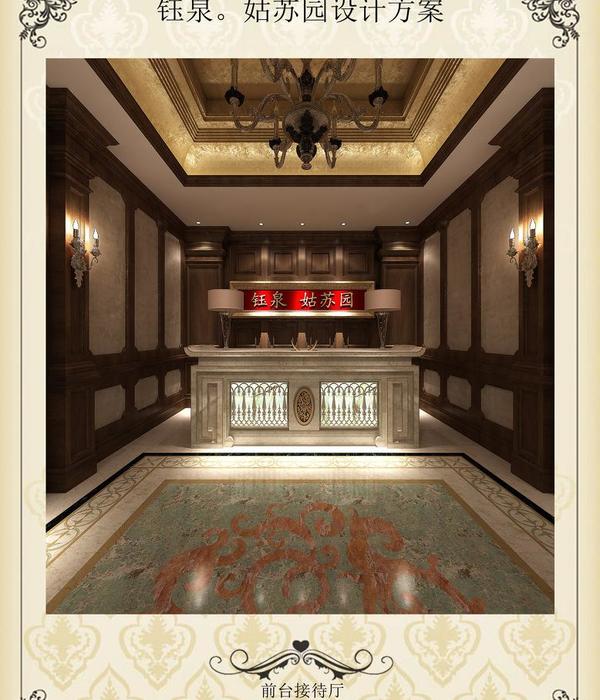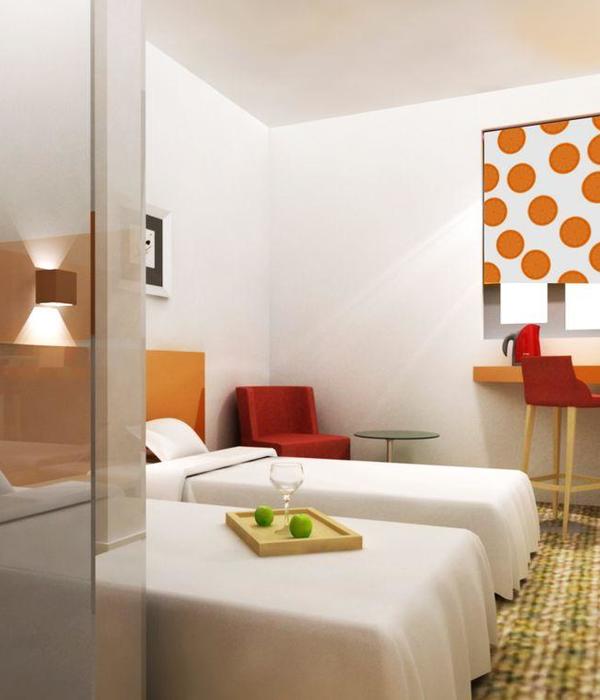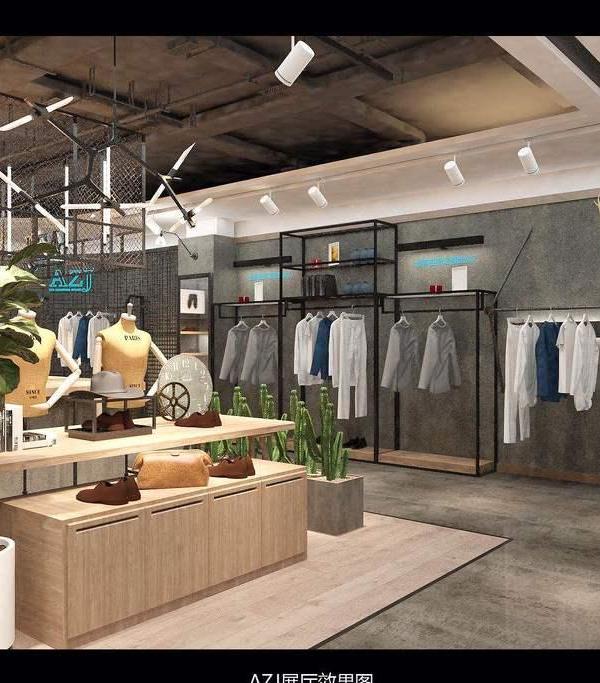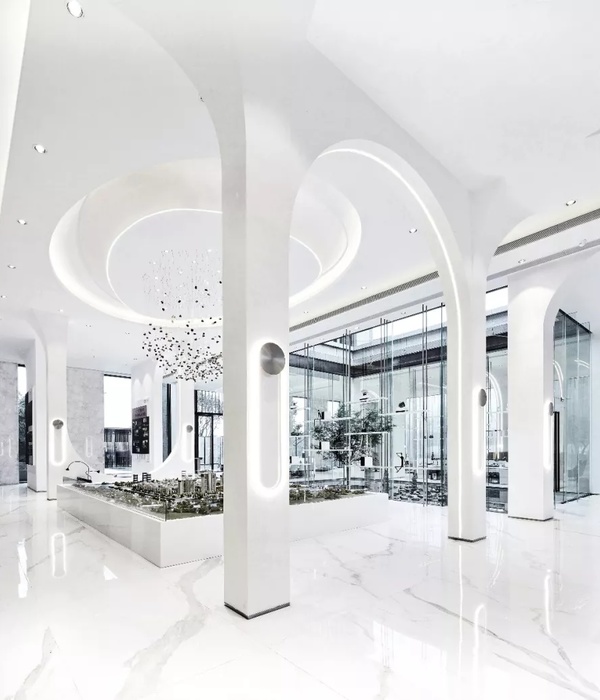Architect:Freimuller Sollinger Architektur ZT GmnH;StudioVlayStreeruwitz
Location:Katsushikastraße 1, 1210 Vienna, Austria; | ;View Map
Project Year:2022
Category:Offices;Shopping Centres;Apartments
How do you create a space that is both urban in density yet rural in character in the middle of a highway and a busy street? That is exactly what Florasdorfer Spitz aims to incorporate: to create an environment that truly embodies the claim "city meets village." To meet this challenge, four specific qualities were identified and integrated into the project: the specifics of Florasdorf's typology, the reserve on Pragerstrasse, the attractive eastern side, and the vertical green spaces.
The urban structure of the project is based on the historical concept of the perimeter block and is formulated as brackets and dots. The perimeter development encloses a landscaped space whose openness is ensured by the arrangement and orientation of the point type. The possibility of using the vacant lot on the entrance road, i.e. the reserve on Pragerstrasse, allows the continuation of the perimeter development and thus prevents the creation of inland space fronts.
Florasdorfer Spitz forms the southern tip of the peripheral development and represents a prominent edge to the street. It simultaneously serves as a communicative edge, due to the orientation of the private outdoor spaces and the base. The textured surfaces of the precast concrete elements create an interesting interplay of light and shadow. Inside Florasdorfer Spitz are terraces, loggias, and balconies that are oriented toward the quiet interior. To maximize this open space, a high density of functions was achieved in the Spitz. In addition to a local grocery store, commercial space, 147 apartments and 39 boarding rooms, there are community rooms and bicycle and stroller rooms on each floor. Flexible apartment floor plans allow residents to adapt to changing needs. Separate apartment entrances offer the option of separating work and living or eventually creating guest flats and enabling intergenerational living.
The east side of the project features an existing green strip that serves as an active green filter and provides sound protection up to a height of 15 meters. A vertical garden carpet creates an additional buffer and brings the feeling of a garden to all floors. The height limit of 15 meters is defined by the tree canopy and the highway. Below it are sheltered interior spaces with greenery, while above the horizon and expansive views extend.
Architect: Freimueller Soellinger Architektur and StudioVlayStreeruwitz
Landscape Planning: Carla Lo
Traffic Planers: NAST & con.sens
Photography: Bruno Klomfar
▼项目更多图片
{{item.text_origin}}



