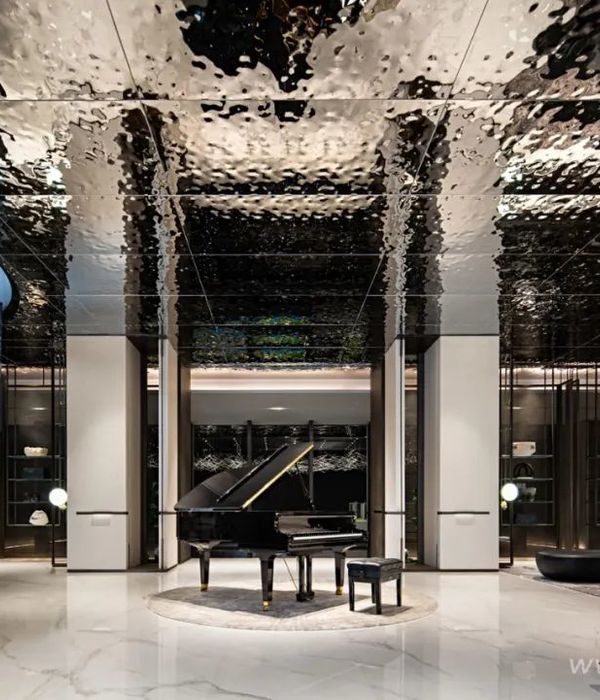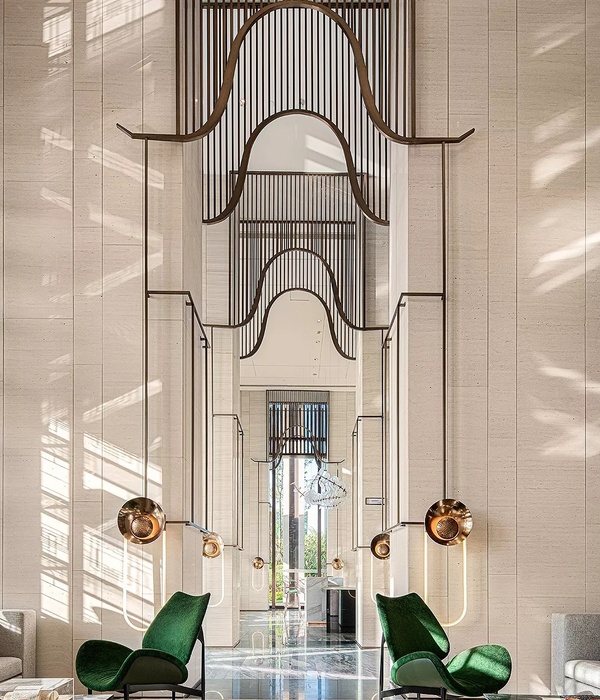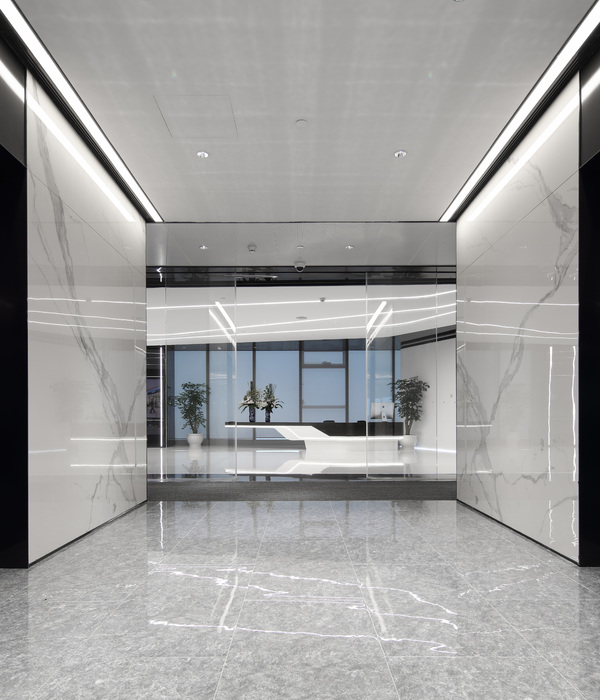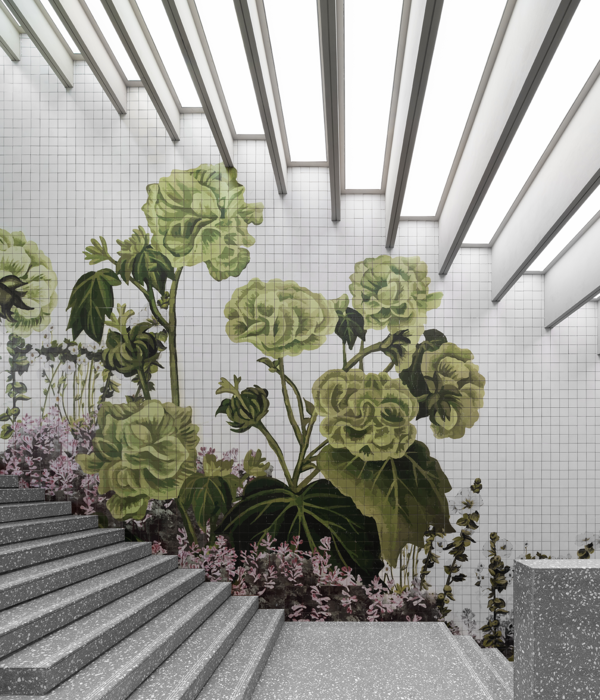Inspired by Mid-Century Modern design, the Sales Gallery of 19 Nassim Gallery’s showcases a holistic approach in the architecture, interior and landscape, resulting in a bespoke and boutique space that reiterates the design methodology of the main development.
19 Nassim Gallery’s architecture is expressed through minimal structural framework expanding from the stone cladded, interlocked rectangular box, organized around a sculptural tree courtyard. Conceived as a floating volume, the building situates itself amongst a continuous landscape plane, exhibiting serenity and simplicity, creating an unobstructed free flowing space within.
Placing importance on the sense of arrival, a water feature is introduced to mimic the estuary courtyard in the main development. Together with the well-articulated landscape, the building offers a welcoming gesture that connects nature with architecture. Guests are greeted by elegantly rich detailed screen which layered the minimalist interior, acting as a canvas to allow the story of the design to unfold. The project model settles on top of the interlocked counter that closely reflects the building’s architectural approach.
With the main development set in a lush tropical landscape, close to the Singapore Botanic Gardens, 19 Nassim Gallery is designed to evoke the similar sense of tranquility, embodying the concept of garden living at its doorstep. Accentuated with thoughtful design details, the project strives to set a new standard for contemporary cosmopolitan living within the tropics.
{{item.text_origin}}












