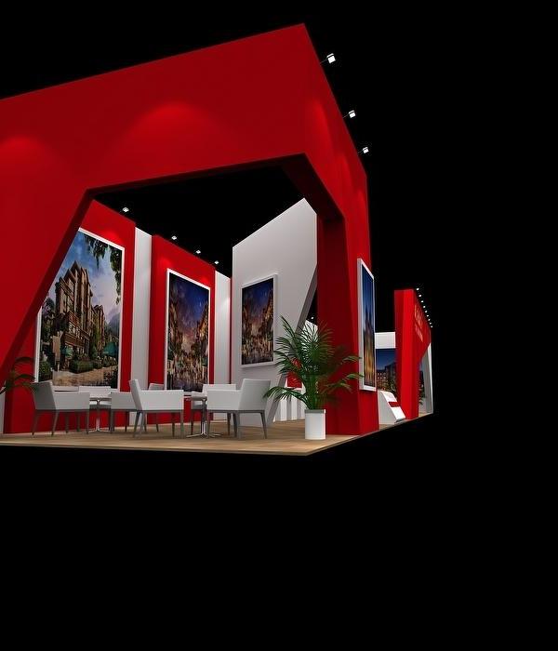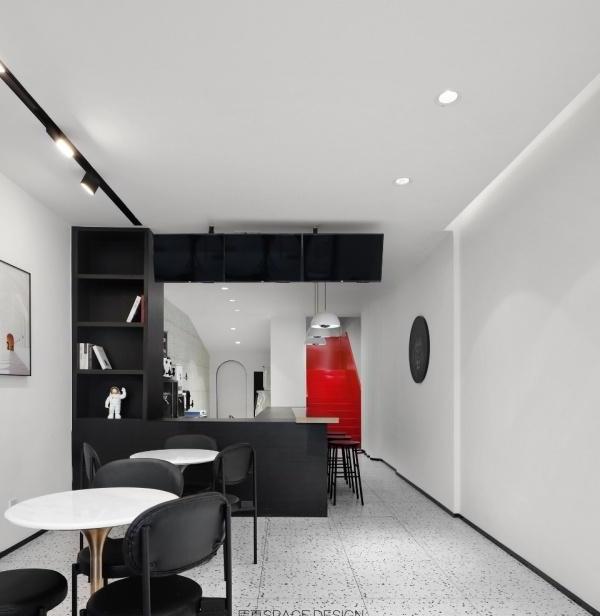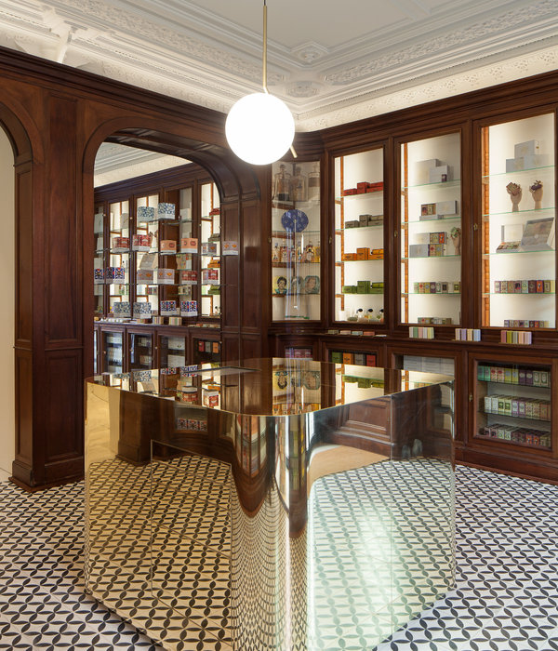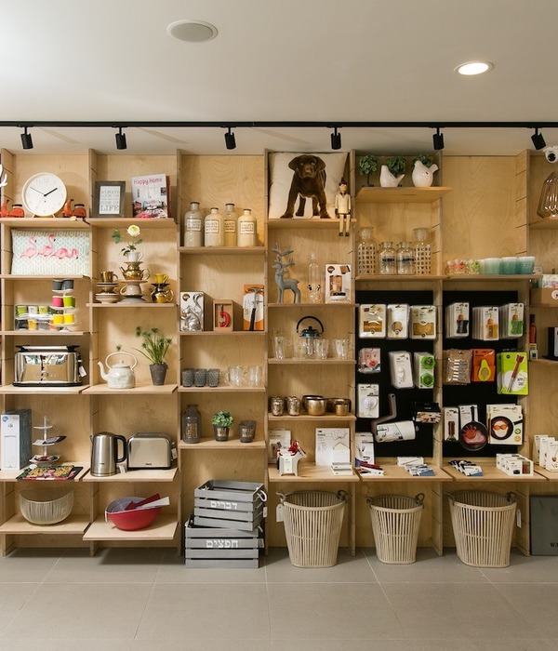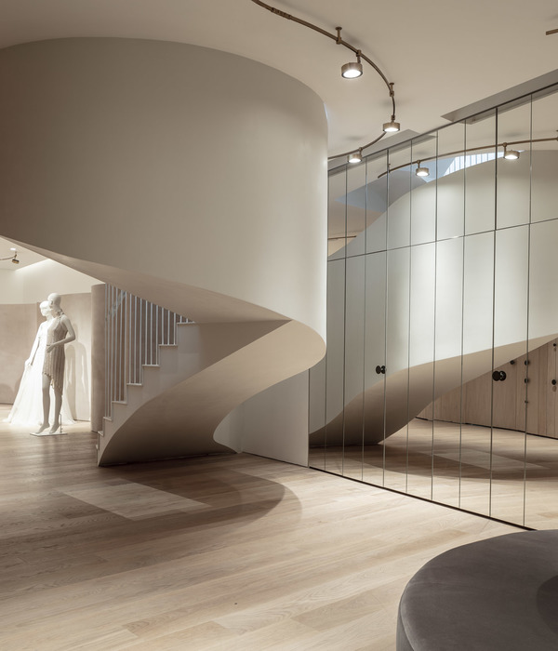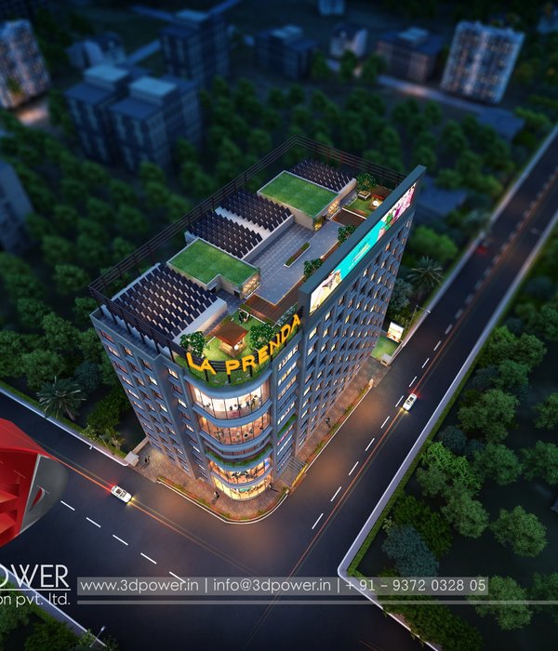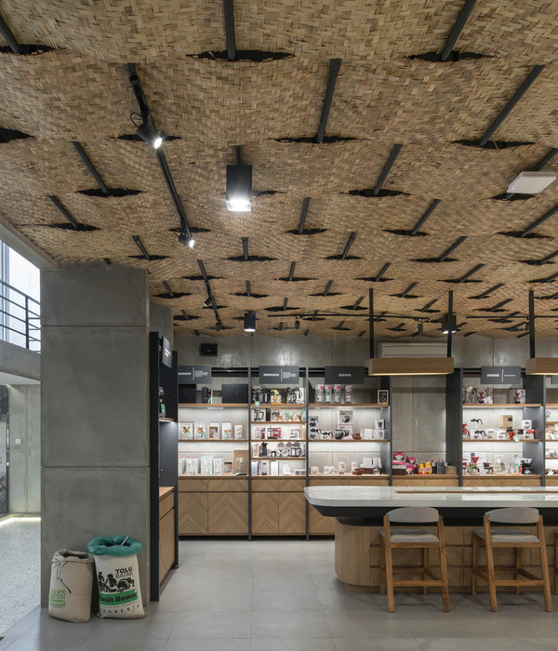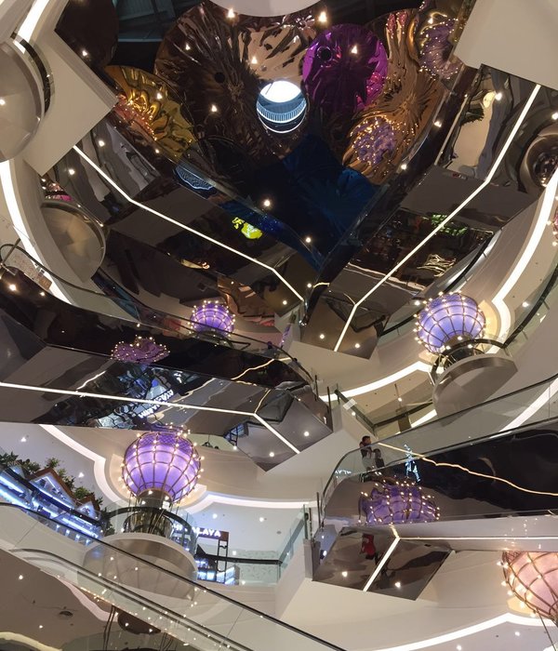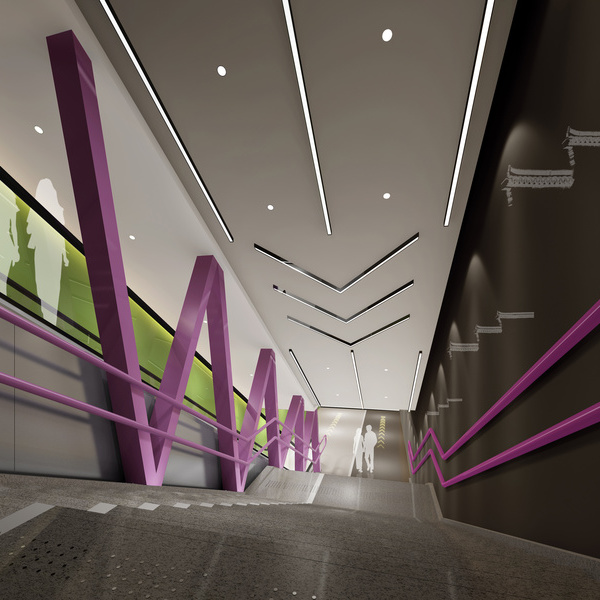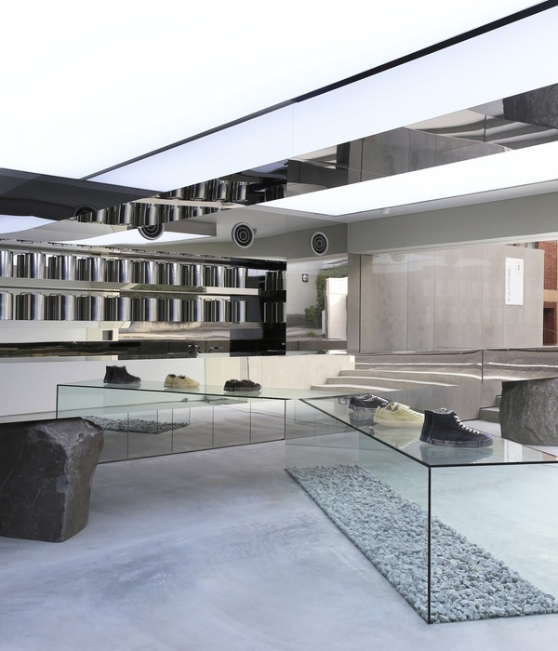Firm: SWS Group
Type: Commercial › Exhibition Center Office
STATUS: Built
YEAR: 2019
SIZE: 5000 sqft - 10,000 sqft
BUDGET: $50K - 100K
The project located in a high-rise office building in Shanghai, which is a new office area with modern city view. The designer was inspired by the modernization view of the surroundings and used modern material and decoration to create a technological and concise space.
The sales centre located on 11th floor of the office building, surrounded with glass screen walls. The designer divided the negotiation area into three parts, setting out sofa and leisure chairs. Each sofa equipped with low stools which can be easily moved, meeting the requirements of negotiation. VIP room is an enclosed space with enough space between furniture and glass walls. It would make it easier for the clients to walk to the French windows and enjoy the view outside.
The furniture of this project was also selected elaborately by the designers. Black and white color were mainly used in this project to create a concise and modern feeling. Glossy material promotes the technical feeling and visual impact. Furniture with big color lumps were selected for soft outfit and some dark blue feature was added to the basic black-and-white tone. Curves were widely used in floor and wall decoration. The origin sofa of the negotiation area was adjusted in its length and orientation, ensuring every clients on the sofa and seats could see the view outside the glass walls. This layout of furniture on the irregular floor increases the reasonability and comfort level.
{{item.text_origin}}

