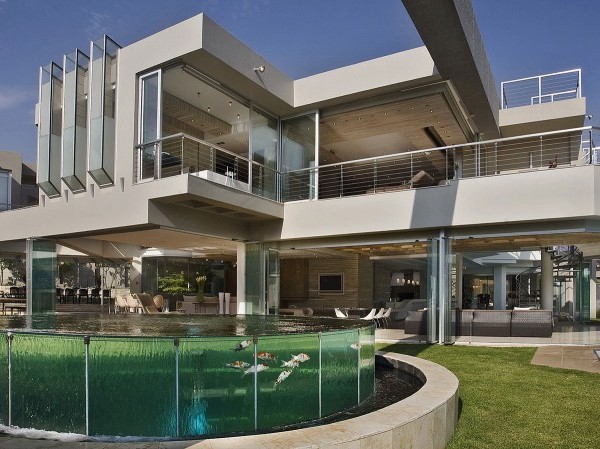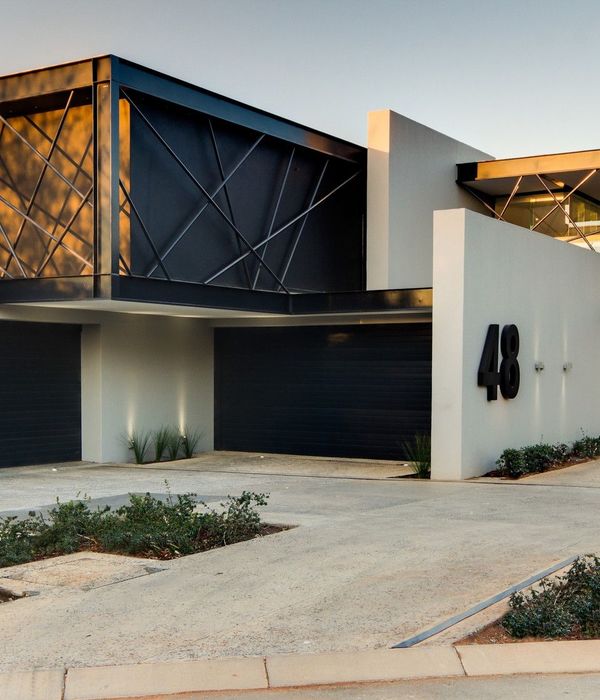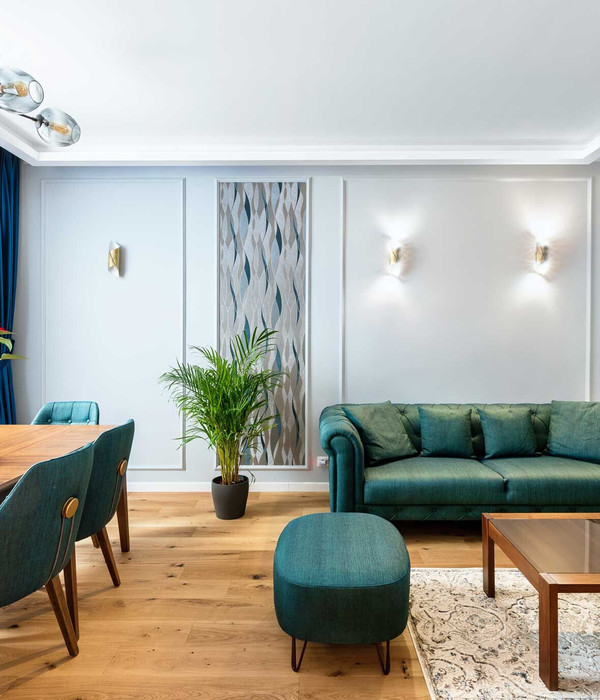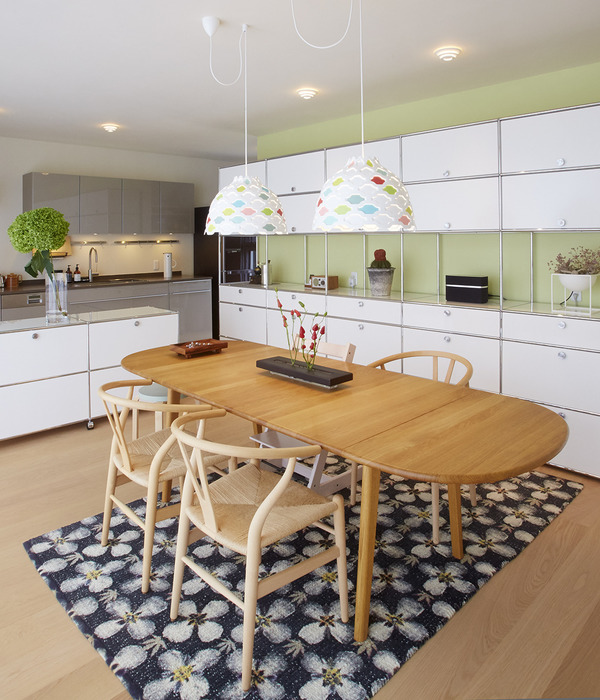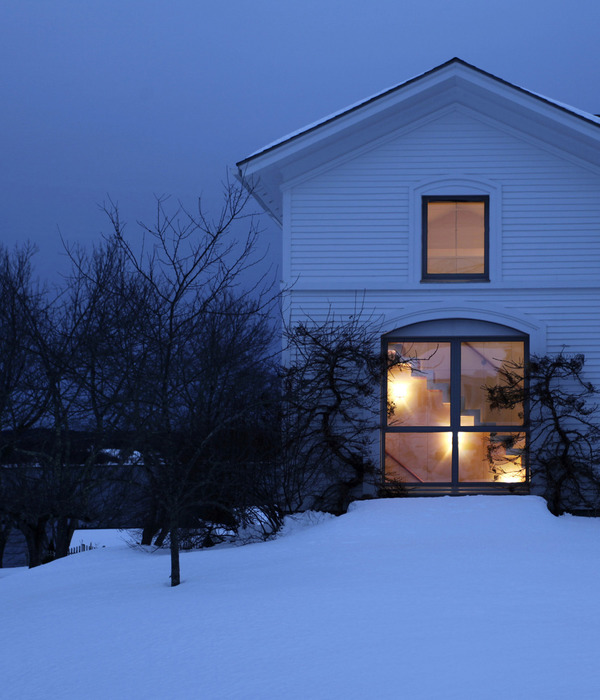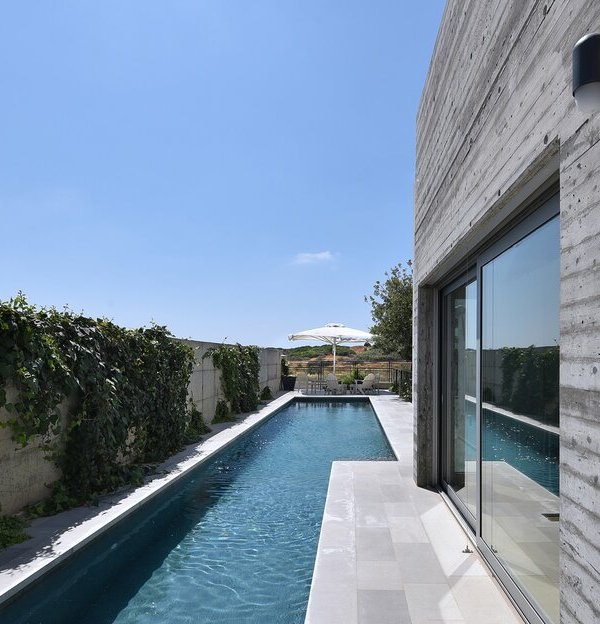This is a Single Family housing project designed as a work of spaces crystallization.
The site is on a narrow and quiet street on the center of Mora, a village in La Mancha, in central Spain. This location, a bit hide for the city inhabitants, will determine the project concept.
The house plays with this “discrete urban situation”, surrounded by other quite simple buildings, becoming a little find, something different that the pedestrian will discover by chance, on the same way that a geologist finds this precious mineral that he has been looking for a long time and suddenly shows up on the most unexpected place.
Its spaces have a tectonic configuration, sticking each other, like rock crystallization, coming from a great central space where the whole home revolves around. This space is like a double high covered yard, connected to the other “crystals” making the house. It has also several points where the natural light can get inside, with a wooden stair as the main spatial objet embracing everything.
The exterior façade materials (a combination of travertine and sandstone) provides to the building a stony look, following its mineral concept, and getting a quiet and elegant colors and textures combination, appropriate to not blend with the environment.
On the back house façade we will find an open air yard, also finished with stone, with a pond that will contribute to generate this quietness perception, exactly where the main bedrooms, the living room and the kitchen will be open.
The advanced building energy systems will make this house quite energy efficient and green.
House R+ is a little find on a narrow street of La Mancha region, a home defined from the crystallization of its spaces.
{{item.text_origin}}

