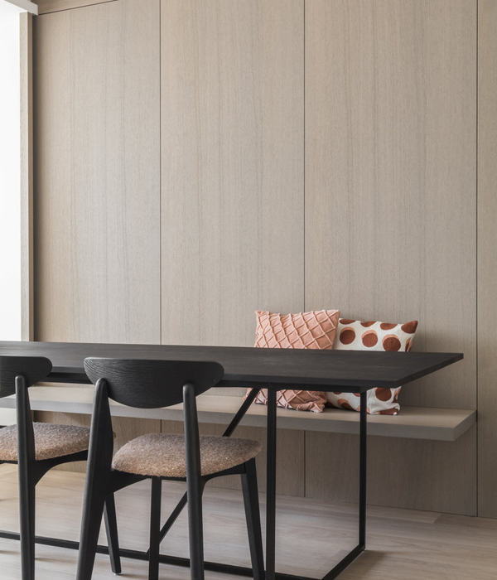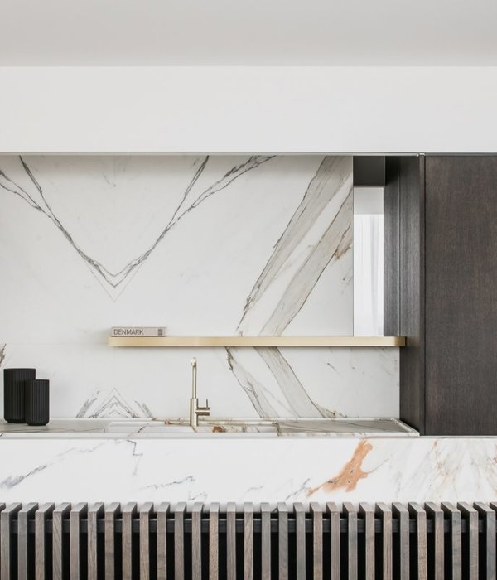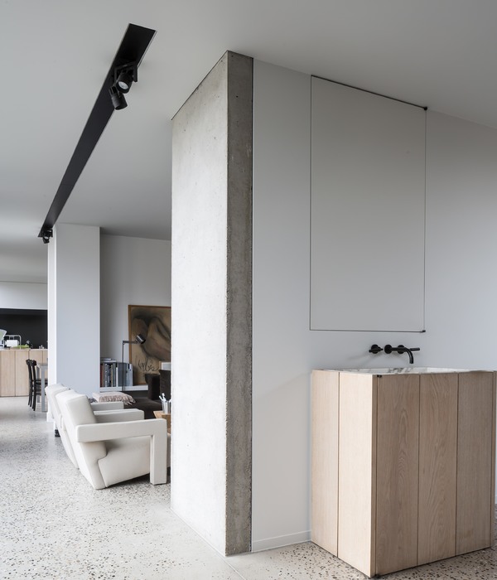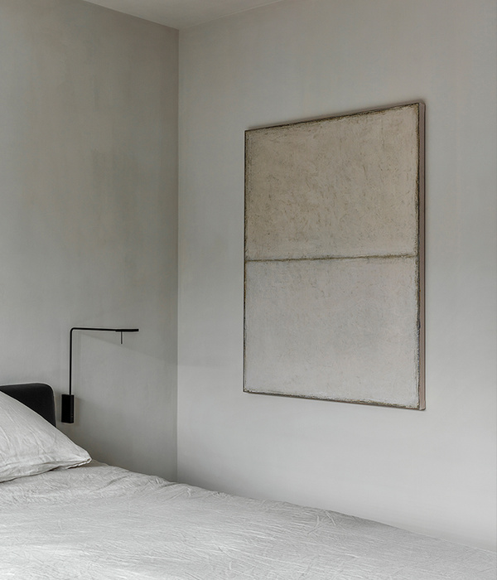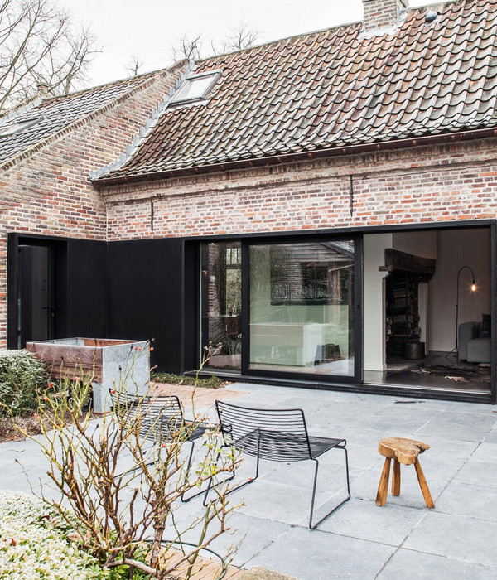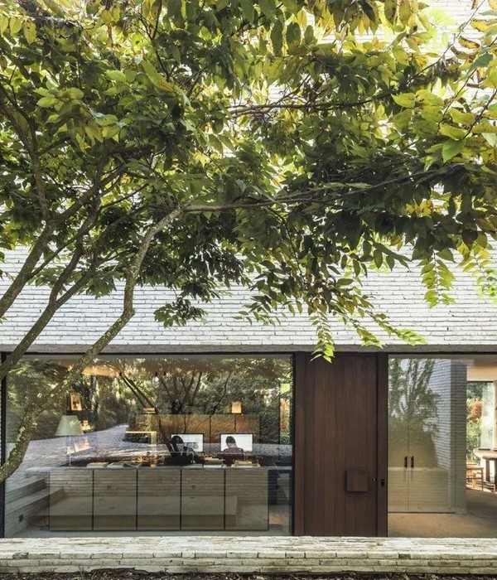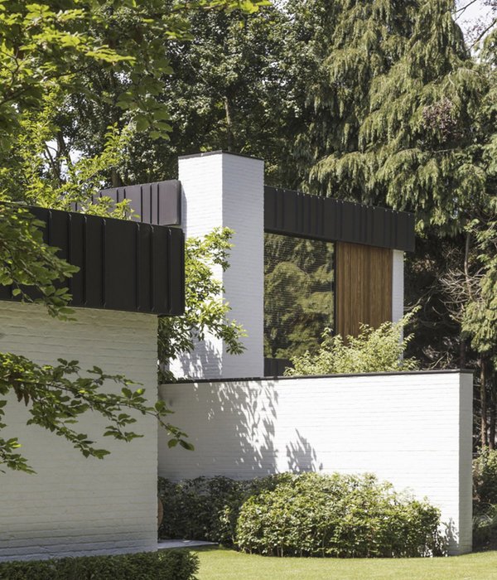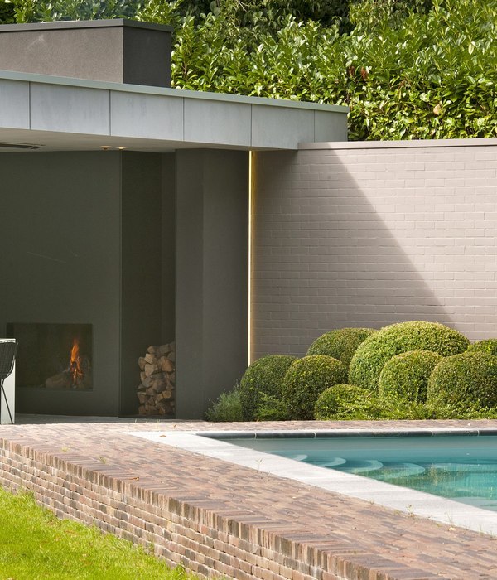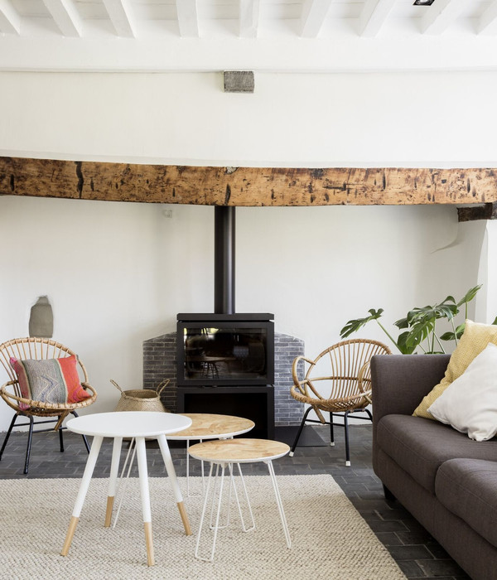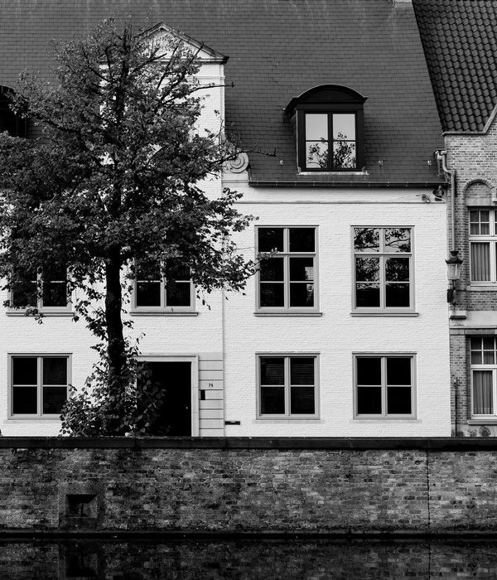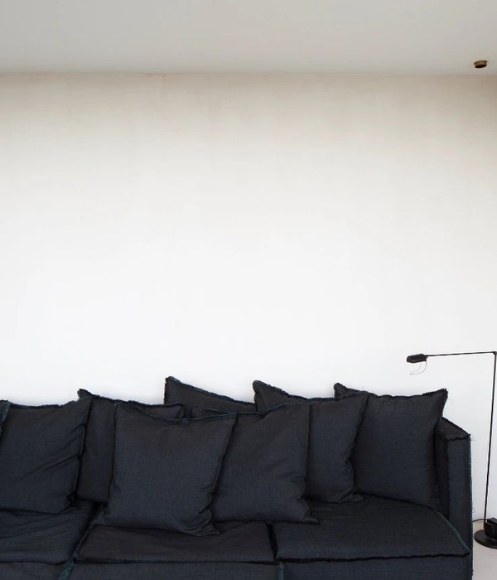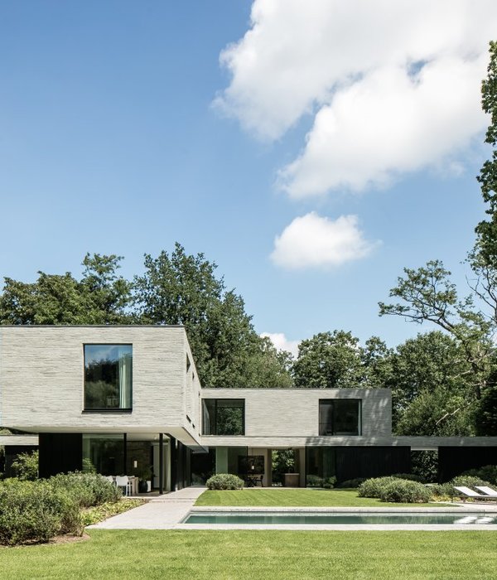Architect:Neuman Hayner Architects
Location:Savyon, Israel; | ;
Project Year:2014
Category:Private Houses
The process of planning T house began with long talks with the clients (a family of four) about the brief – they had always lived in rented houses and ware concerned about the meaning of owning their own house. They wanted a house that would make them feel as though they are on vacation, but they also wanted a house that when you come back to at the end of the day you feel at home. We talked about the atmosphere a loft New York can give us, but also about the “wabi sabi” essence we wanted to achieve. One of the goals was to plan a house that will embrace it’s outdoor and contain it, but also to have different outdoor rooms – a public lounge, the poolside area, semi-private garden for the children and a private terrace for the parents. Another choice we took was to use materials that are a bit different than the typical materials used in the neighborhood – a bit more rustic and plain, nothing is shiny or too fancy… We also wanted to achieve large yet intimate spaces, and a clear sense of privacy as we leave the public spaces. The solution was two cubes separated by a passage combine into an “L” shaped house.
The front cube, of double height space, holds the public areas: entrance, living room, kitchen, dining room (all on the ground floor) and a study on the first floor. The passage, 4 meters wide, continues the patio, which is the center of the house, and separates the public wing and the private wing. The rear cube, (the private wing) has 3 floors: The ground floor holds a living room, two children rooms, a laundry room and a guest’s bathroom. The 1st floor holds the master bedroom, and a bridge passage to the library (on the front cube). The basement is well lightened and ventilated by a large patio, and holds a guest’s room, a safe room, and a storage room.
The bridge “casts a shadow” on the ground floor, enhanced by a 120 cm wide concrete strip. The kitchen island aligns accordingly. The bridge is composed of white pine wood, and continues as a strip into the master bedroom and the adjacent open bathroom, with concrete flooring on both sides. The tree barks cover the front yard, are also used in the passage and enhance the concrete strip. The swimming pool is covered by Marblite and flows into a waterfall towards the bamboo trees. Dry bamboo is used as railings and outdoor walls. The house includes many hanged objects, like swings, as well as outdoor sittings and a bed in the children rooms.
▼项目更多图片
{{item.text_origin}}

