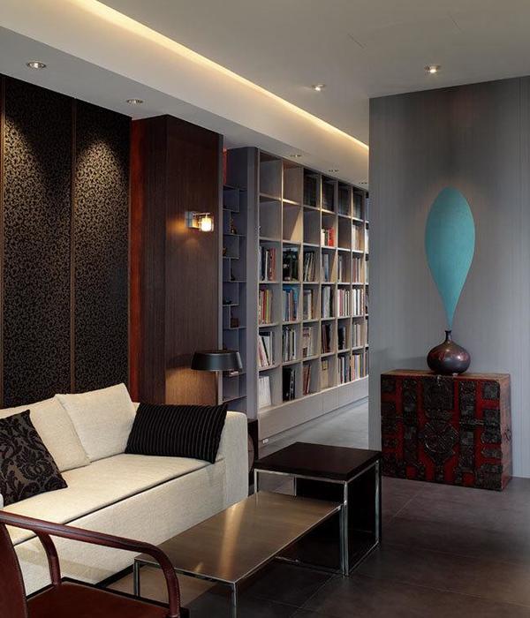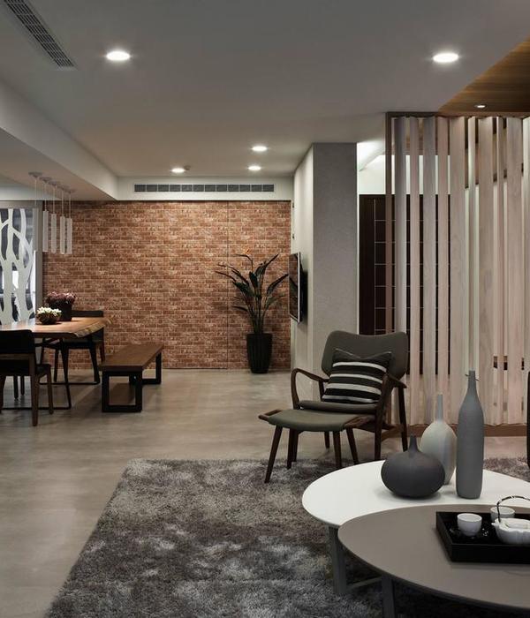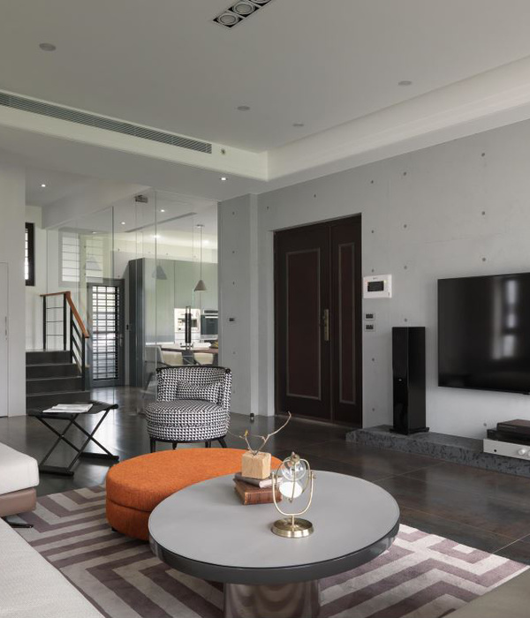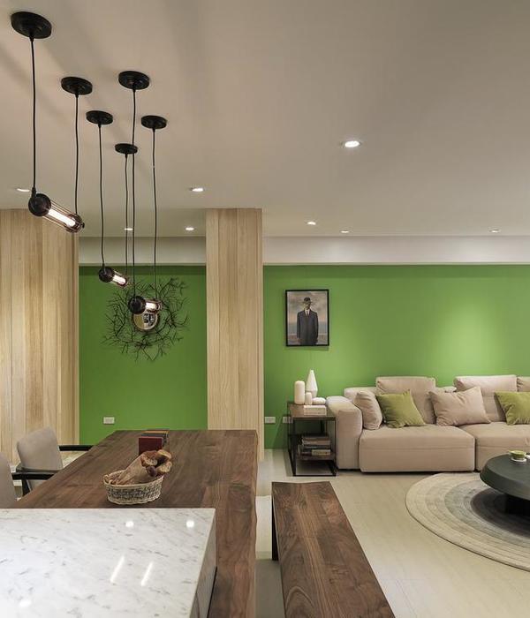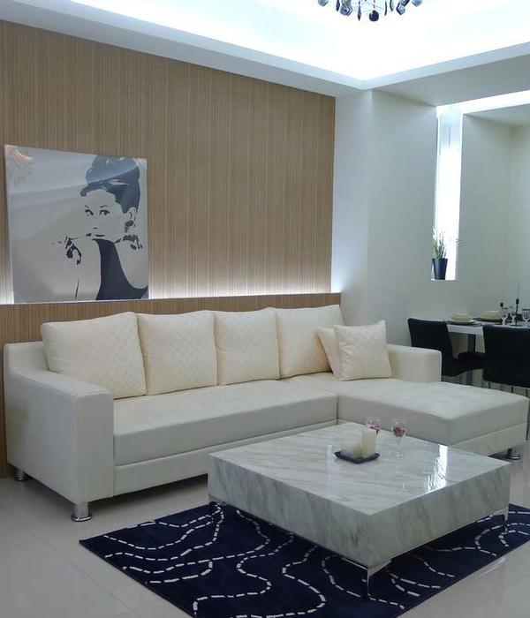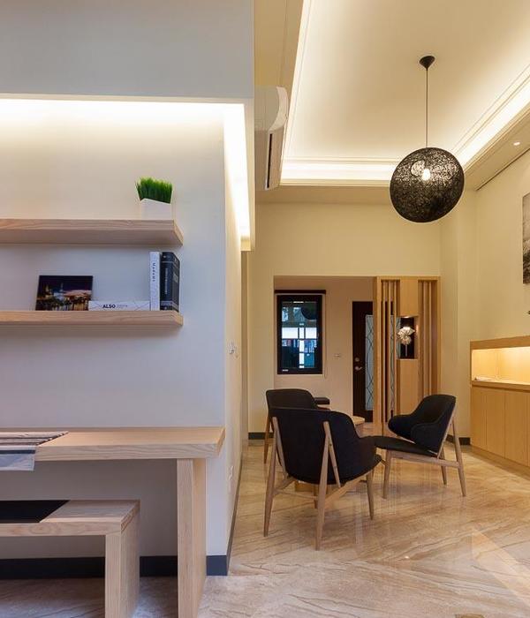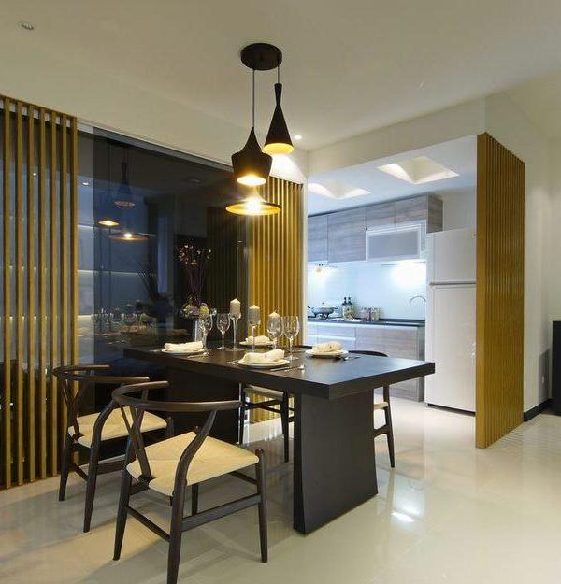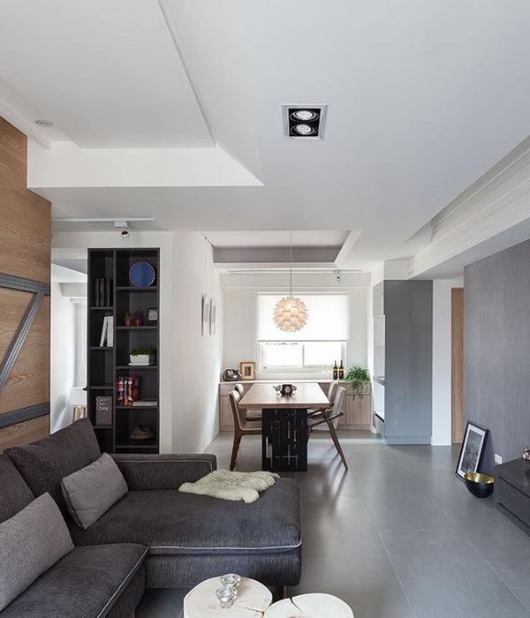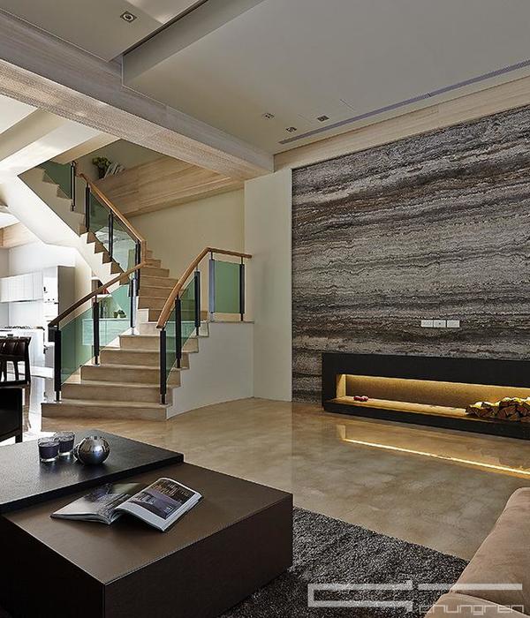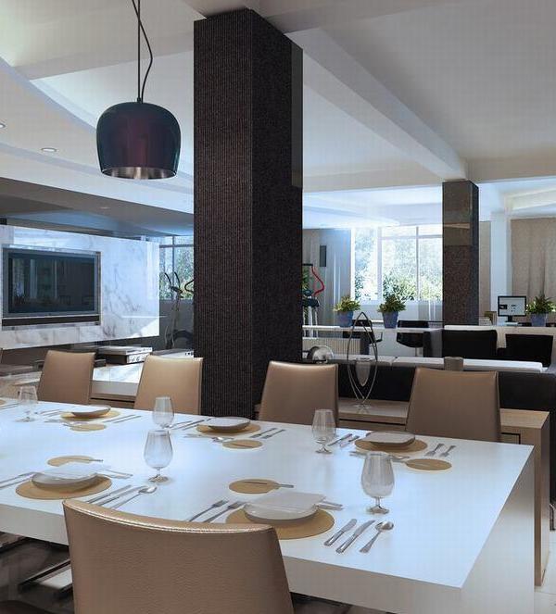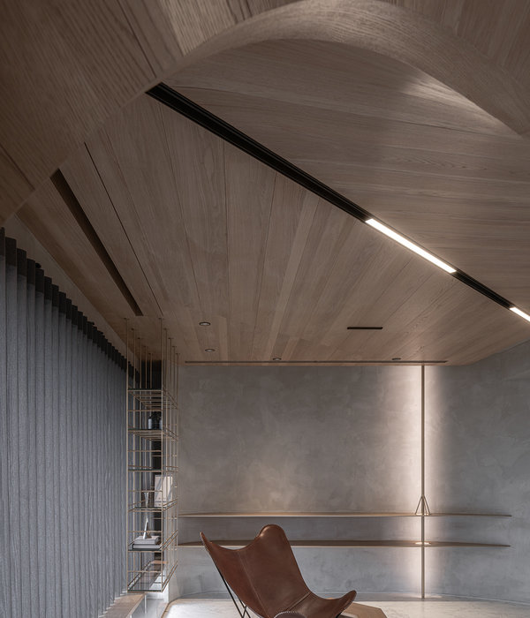尽管这座位于Brasschaat古老车道上的简易别墅Baillet Latour,已经上市了很长一段时间,但是当客户向Juma Architects询问是否值得考虑进行翻新时,他们立即看到了其巨大的潜力。
Although this bungalow on one of the stately driveways of Brasschaat had been on the market for a long time, Juma Architects immediately saw its enormous potential when the client came to them with the question whether a renovation was worth considering.
现有的建筑物大部分都得到了保留,只有阳台和山墙屋顶被拆除了。山墙屋顶被带黑色锌制檐篷的平屋顶所代替。楼梯被移开,形成了一个可以容纳厨房的大空间。地下室的存在使客厅容纳一个嵌入式座位区成为可能,而在那里还放置了一座燃木壁炉。
The existing volumes have largely been preserved, only the veranda and the gable roof were removed. The gable roof was replaced by a flat roof with corbeled canopies in black zinc. The staircase was moved to open a large space that accommodates the kitchen. The presence of a basement crawl space made it possible to accommodate a recessed seating area in the living room, obviously replete with a wood-burning fireplace.
该地块有一个大而美丽的前花园,Juma在其中引入了花园墙,以隔离车道和入口区域。通过在前立面和后立面中放置的一个相同的大窗户开口,可以在房屋前后的绿地之间建立视觉联系。这样就形成了一个非常开放的居住空间,在内部也能感觉到周围被茂密的绿色植物所包围,由此,使得外部也变成了内部。
The plot has a large, beautiful front garden, in which Juma introduced a garden wall to create a separation from the driveway and the entrance zone. By placing an identical large window opening in both the front facade and the rear facade, a visual connection is created between the greenery in the front and the back of the house. This makes for a very open living space, in which one feels as it were enveloped by the exuberant surrounding greenery. Exterior becomes interior.
{{item.text_origin}}

