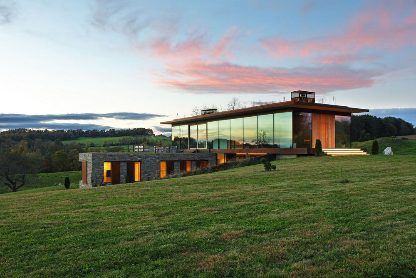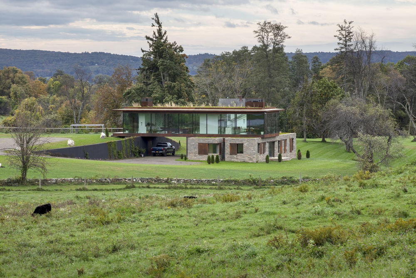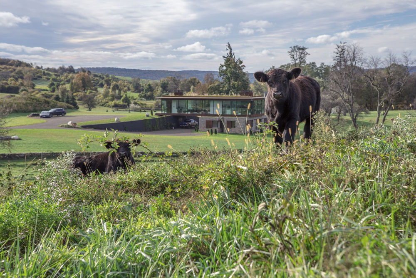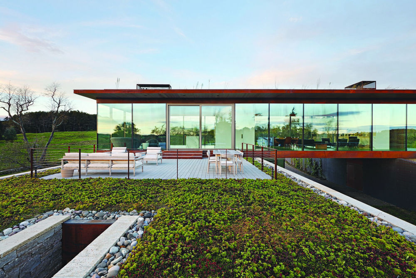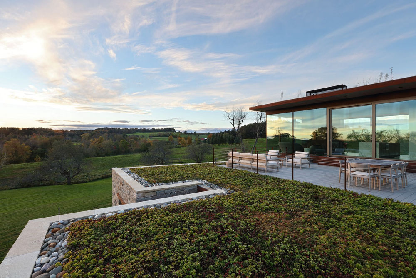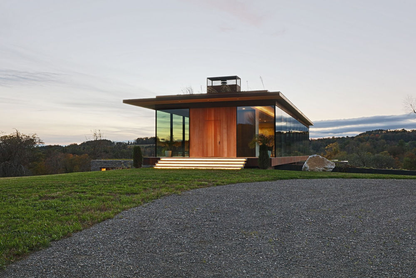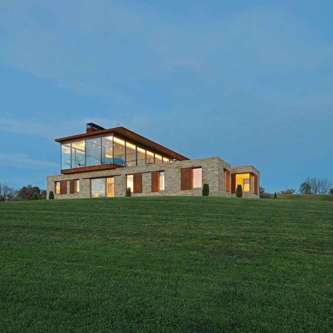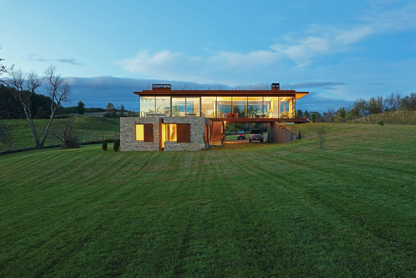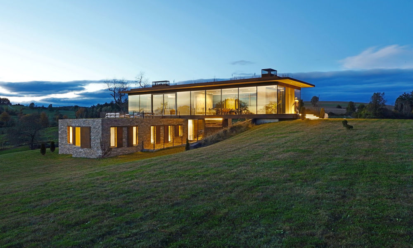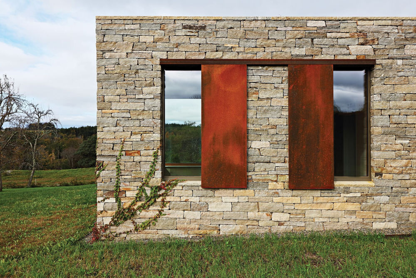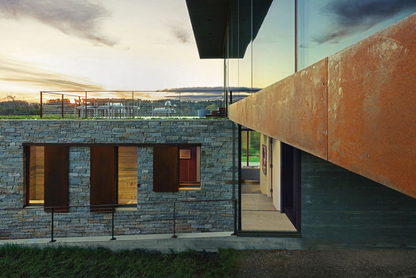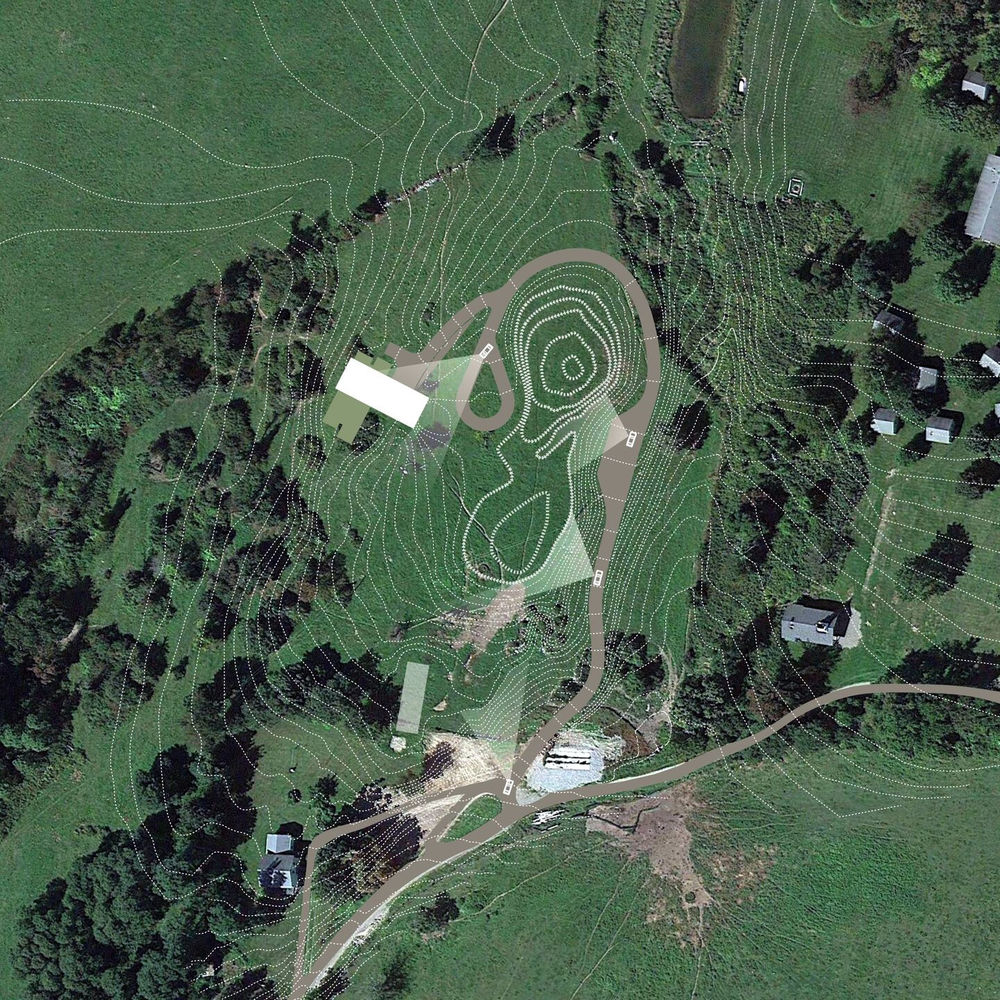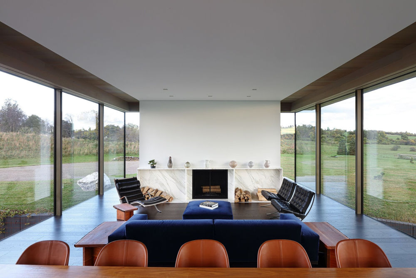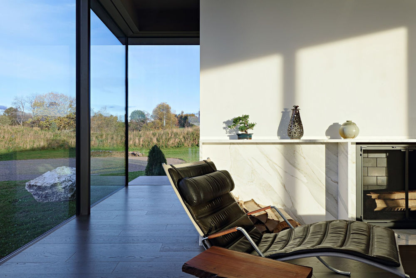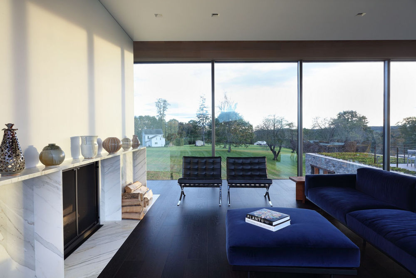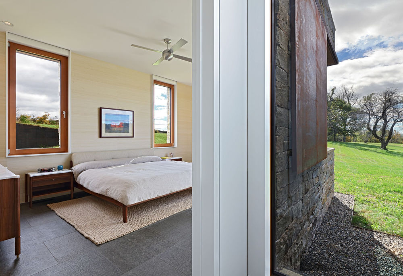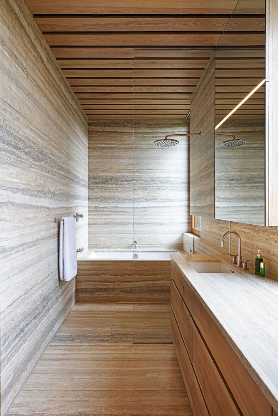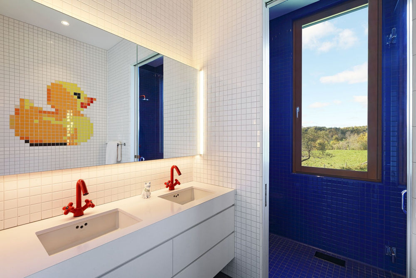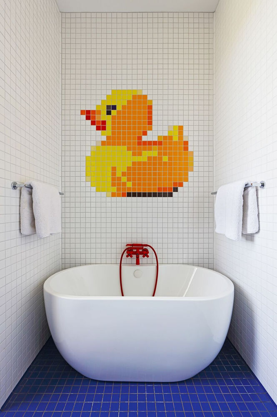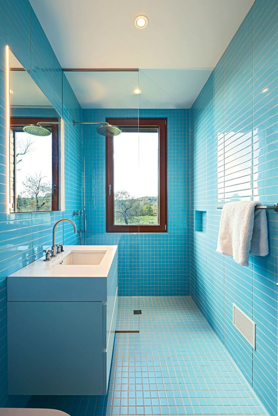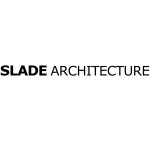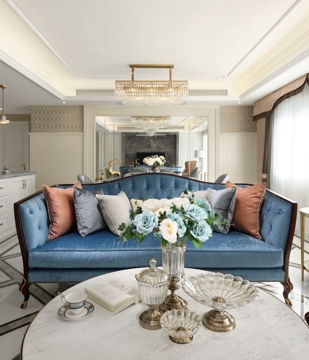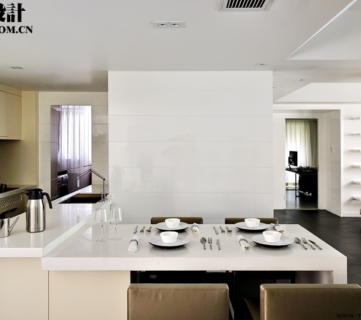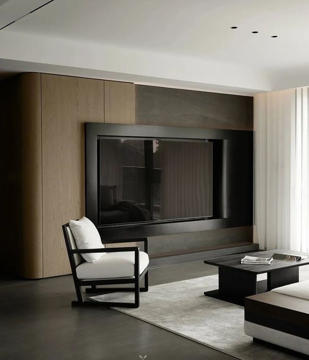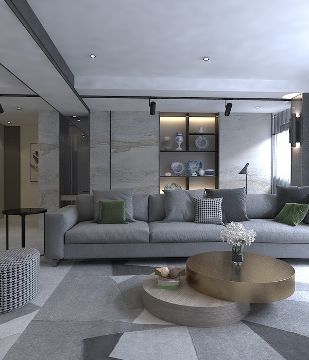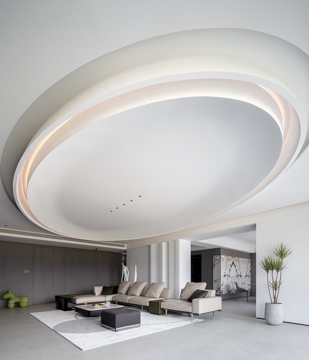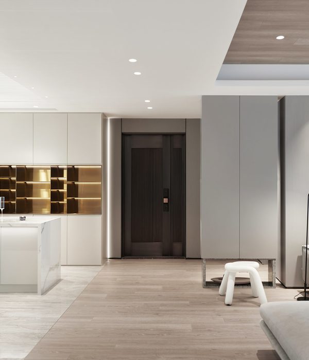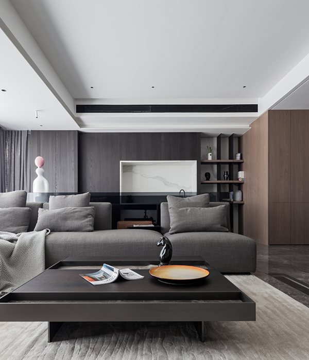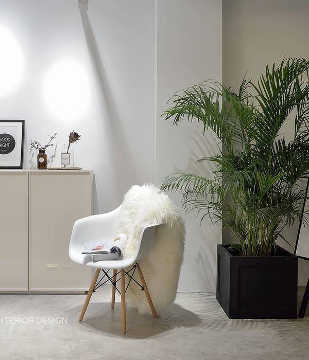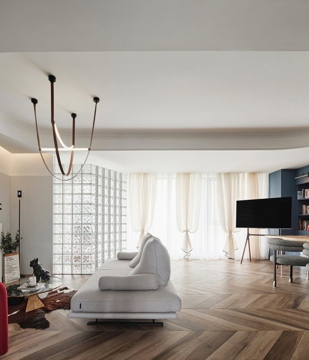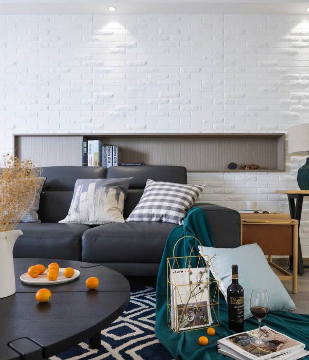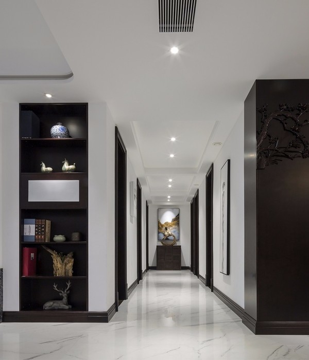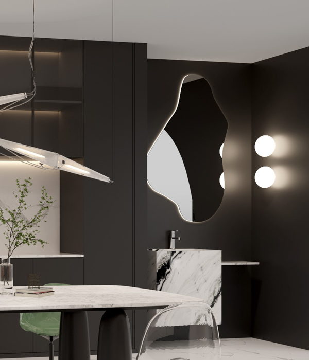乡村共生住宅 | 透明与私密的双重奏
Architect:Slade Architecture
Location:Dutchess County, NY, USA; | ;
Project Year:2019
Category:Private Houses
Set on a bucolic 220 acre farm in Dutchess County NY, this private home manifests the duality of living on this site: The desire for transparency and engagement with the landscape vs the desire for privacy. Rather than resolving this duality in a single object/condition, our solution allows these conditions to exist in a tangential relationship. In this Venn diagram, there is no overlap. The public-facing areas of the house are contained within a glass volume that floats across the landscape. The private-facing areas of the house are protected by a volume of locally-sourced stone embedded in the landscape.
The perpendicular orientation of the two volumes differentiates these two conditions, minimizing their overlap and emphasizing the landscape quality of the lower volume as an extension of the outdoor “landscape” for the glass volume. While the upper volume is defined by the horizontal planes of the floor and roof that extend past the vertical planes of glass, the lower volume is defined by the vertical walls which rise above the roof surface, providing for a planted landscape and terrace area set into the stone parapet.
The desire to build on this landscape is in opposition to the desire to preserve the landscape. This is resolved with two different strategies in the two volumes. The upper volume uses transparency to preserve views through the house, while the lower volume uses stone and eventually plantings/vines to blend with the ground.
This is emphasized by the siting of the house which leverages the topography of the surrounding area to conceal the lower volume and reveal the upper volume.
The entry sequence extends this unfolding revelation of the two volumes -essentially delaying the view of the lower volume until you arrive at the building.
The building uses the site and the unique characteristics of the two volumes opportunistically maximizing the passive benefits of the two conditions as well as the active potential of the site for energy conservation. In terms of passive thermal strategies, the upper volume engages the exterior conditions and the lower volume insulates against the exterior environment.
The triple insulated glass walls and roof overhang of the upper volume leverage summer and winter sun angles to shade the interior in summer and maximize solar penetration and heat gain in winter. The lower volume uses super-insulated walls and windows to create a thermal barrier. In addition, the stone flooring throughout this lower volume creates a thermal flywheel,stabilizing the temperature.
On the active side, the house uses geothermal wells for heating and cooling. Radiant floors throughout are supplemented by a geothermal heat pump-driven forced-air system. In the long-term, remote solar cells will provide electricity for the building, decoupling the house from the energy grid.
To reduce the embodied energy, we used wood from their property extensively in the house. For example, the paneling/millwork in the mudroom and the study are fabricated using solid cherry from their property. The cabinetry and ceiling in the master bathroom is also from trees from the farm.
▼项目更多图片
