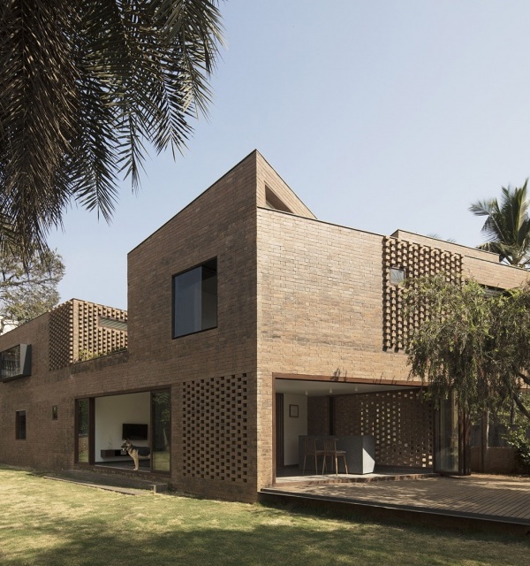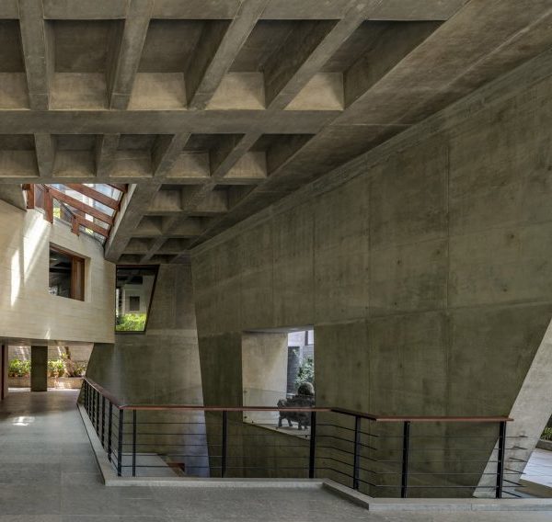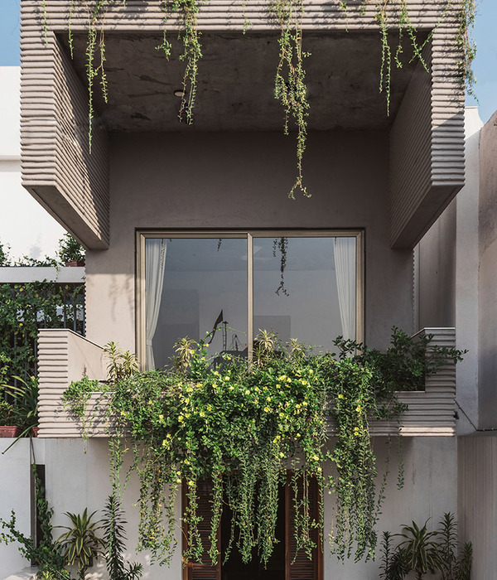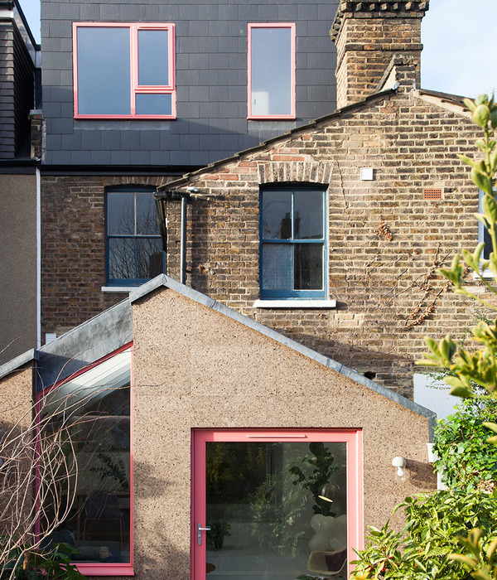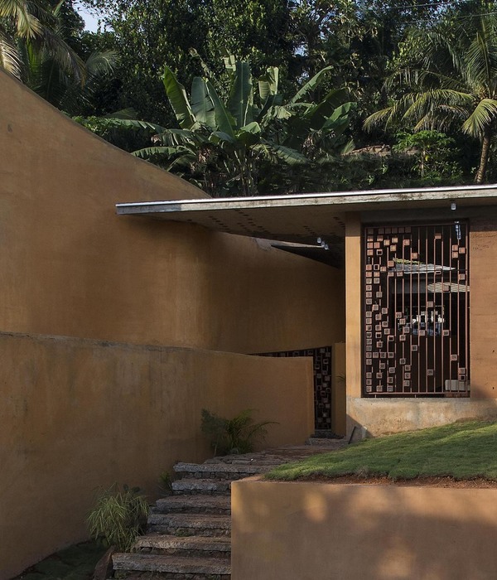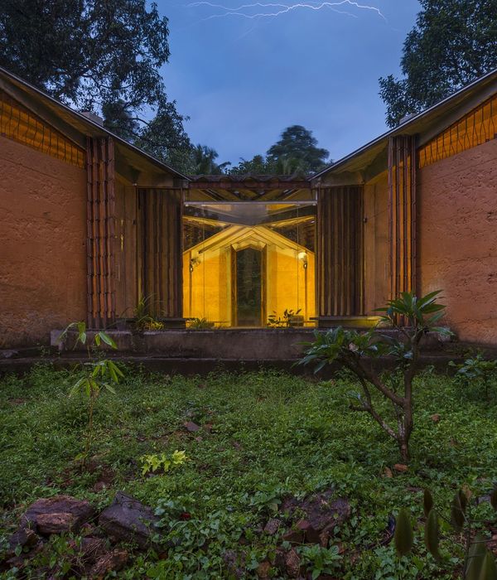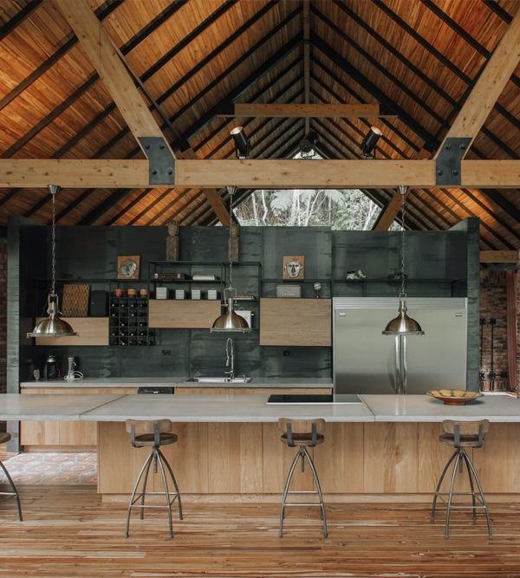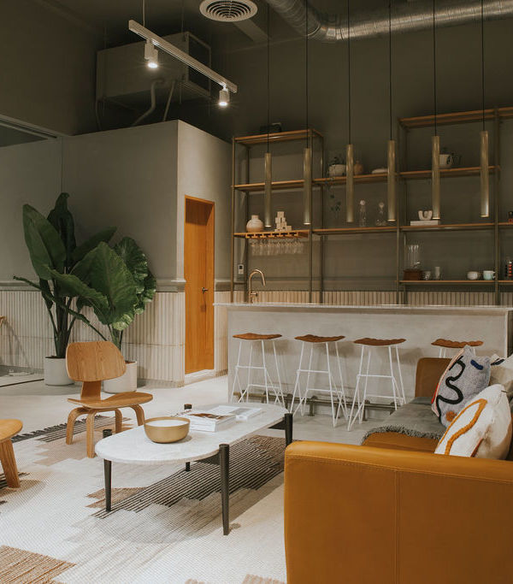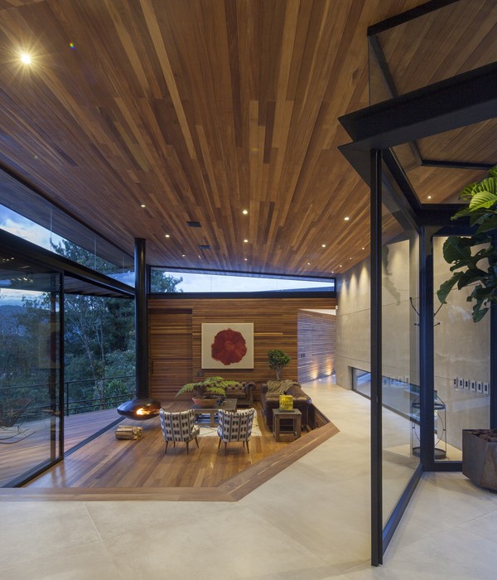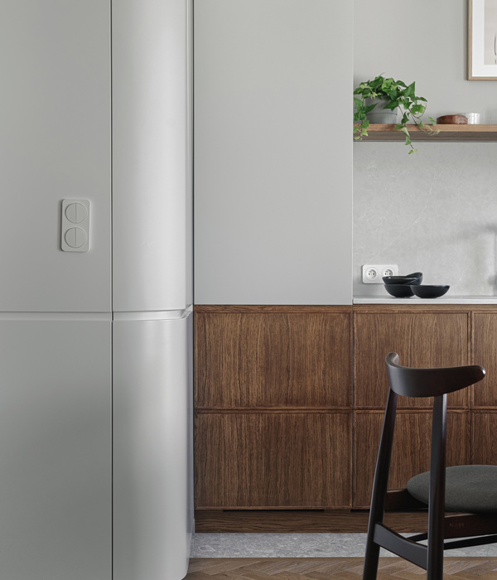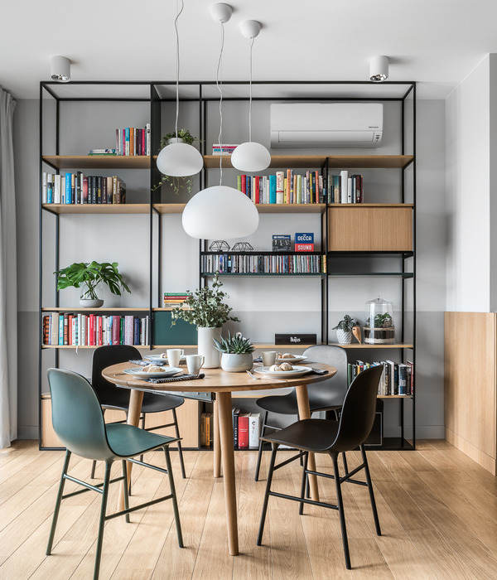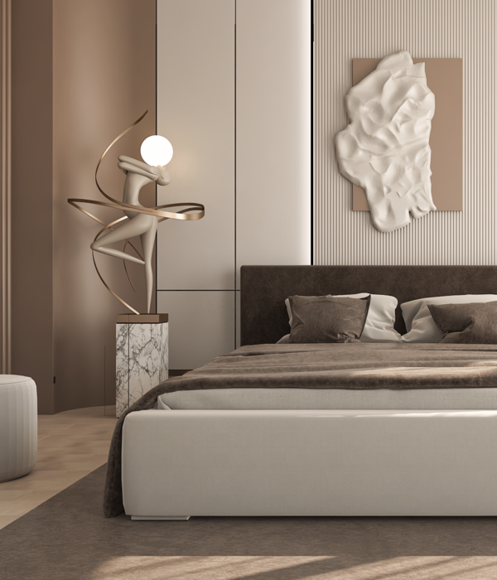Firm: Kosloff Architecture
Type: Cultural › Gallery
STATUS: Built
YEAR: 2018
18 Innovation Walk was undertaken as a collaboration between Kosloff Architecture, artist Callum Morton and Monash University Art Projects (MAP). The building was developed together through an iterative exchange of ideas and images resulting in an outcome whereby architect and artist input was seamless and completely integrated.
Collectively, we embraced our environmental responsibility to adapt existing building stock and questioned what it means to re-skin an existing 1960's modernist building in a contemporary manner.
Conceived as a curtain, the new façade hangs from above and is lifted at various points along the ground plane to allow a glimpse behind of an array of custom coloured glazed bricks at the pedestrian level.
Entry into the building is through a portal curving in two directions, it draws on the artefacts of scientific research processes to provide passage to a ground floor gallery showcasing part of the extensive Monash University art collection. The building houses the biology and psychology faculties including a variety of spaces all of which remained in use throughout the re-skinning process.
The building and its surrounds remained fully operational throughout construction and none of the occupants were decanted during the façade replacement works.
Baselining of the existing building's environmental performance was completed prior to commencement and repeated at the end of each design phase to track improvement. The final outcome was a new façade that performed significantly better than Building Code Australia Section J 2017, greater than 40% improvement at controlling solar gain than the original, and a reduction in cooling demand by more than 20%.
This project began in response to the deterioration of the existing 1960's brick façade. This evolved into a strategy for public art integration, significant improvement of the performance of the building skin, and future-proofing the entire building through upgrading its services infrastructure.
Kosloff Architecture + Callum Morton + MAP
{{item.text_origin}}

