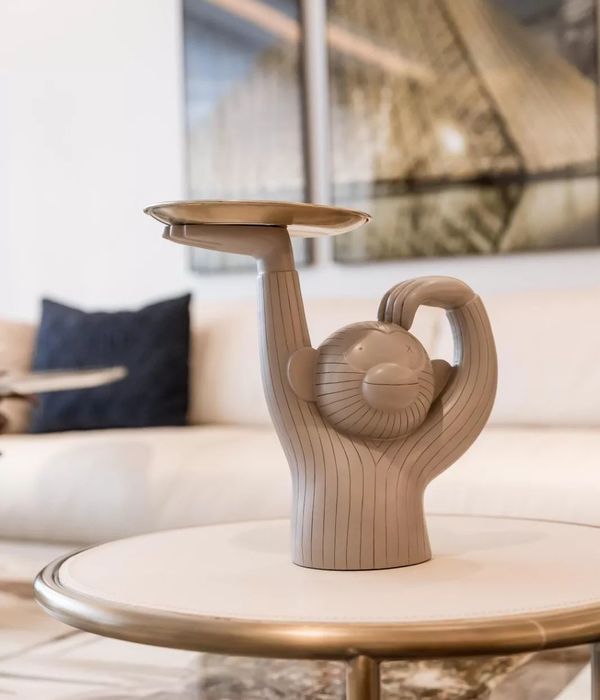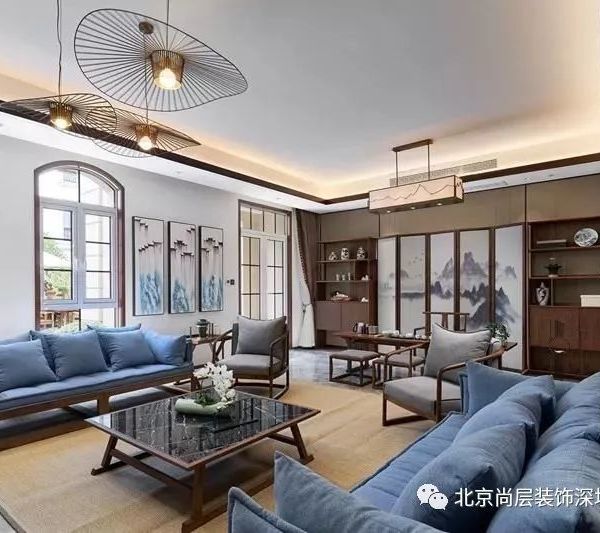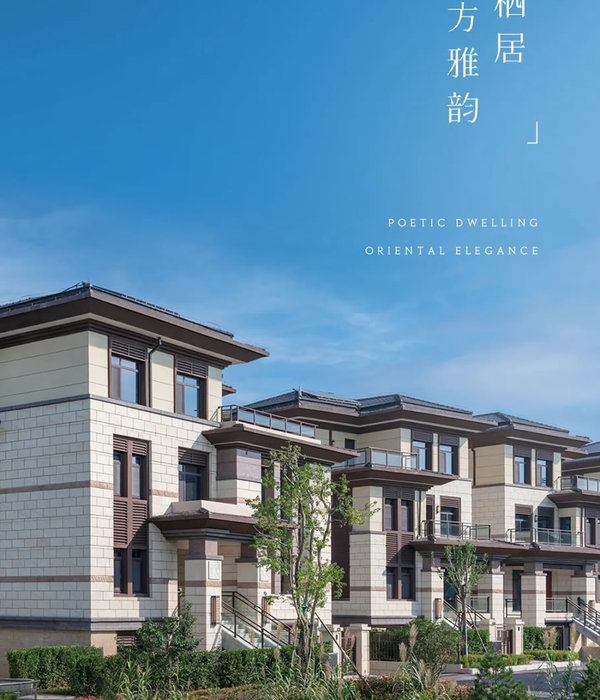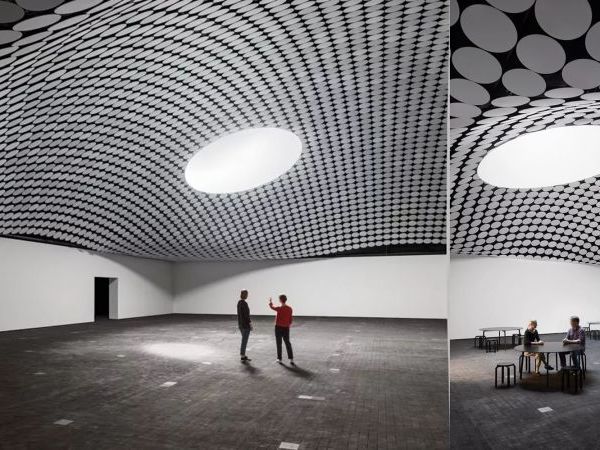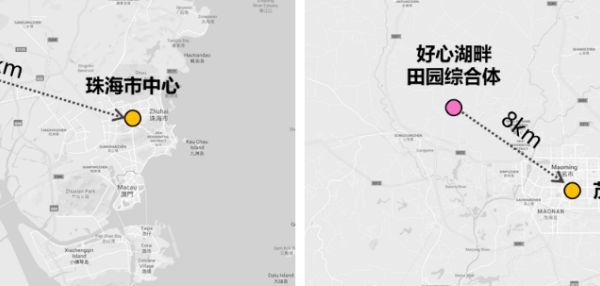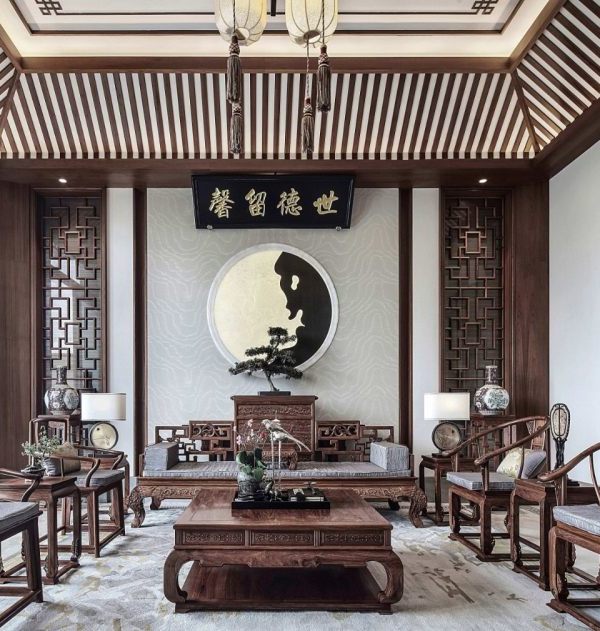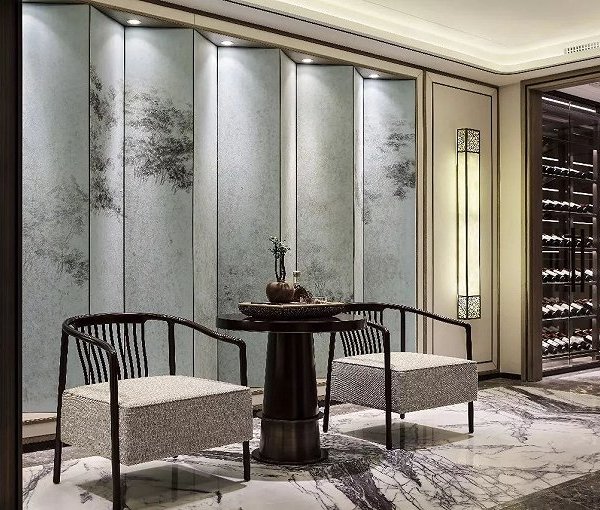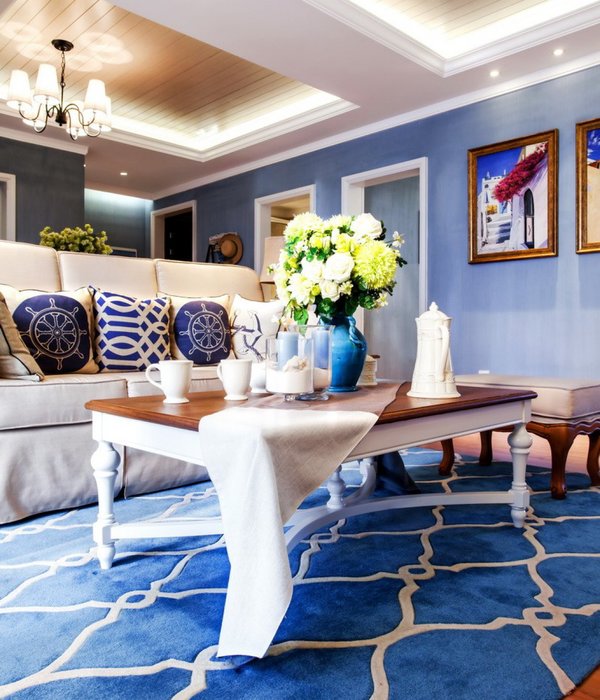该栋住宅所属于一位农业学家。应其要求,住宅采用经济适用的居住形式,拥有良好的自然采光,并营造了抽象化的内外部农耕种植氛围。建筑入口朝南,两侧邻接其他住宅建筑。住宅四周环绕着城市联排建筑。由于临近城市边缘,该建筑场地展现出特殊的形态。住宅的主要入口位于建筑南侧,该立面各层均设有户外阳台或露台。住宅各层均设有公共活动空间,无论是底层半私密空间,亦或是上层私密空间,都为居家生活带来舒适享受。
▼绿植环绕的住宅外貌,exterior view
The project aims in creating an economically modest built form for an agriculturist and his family. Abstraction of urban farming could be seen in both exterior and interior spaces. The design uses the natural light and the built form to its advantage. The site abuts access way on the south and other two sides by adjoining structures. Its location is peculiar as the site is located in the city fringes. The surrounding dwelling unit comprises of peculiar semi urban row houses. South facade has the main entry and is flanked by a series of balconies and stepped terrace on each floor. Activities are distributed on various levels- semi private spaces on ground floor while private spaces on upper floors.
▼底层开阔的客厅,the semi-private living space on the ground floor
▼上层半私密生活空间,the living space on the upper level
住宅以一个垂直连通的庭院为中心,庭院中布满攀爬植物,点缀了美好居家生活的同时,也帮助遮挡了强烈的室外光线。住宅内宗教壁龛设计灵感来自于Shikhara,除作为壁龛外,内置的机械排风口也可以帮助室内的空气循环。圆形的卧室窗口围框出户外景色,原始的建筑材料让住宅多了一丝素朴与本真。
The heart of the structure is the double heighted courtyard which is embellished with creepers and climbers. The green curtain cuts the direct entry of west sunlight inside the house and creates a buffer. The view from the spaces offers a glance of voluminous courtyard. The shape of the temple is evolved from the form of Shikhara – a feature of Hindu temple architecture. Temple with triple height factor acts as a wind tunnel with mechanical exhaust fan. Circular windows in bedroom, out looking the landscape serves as a natural picture frame. The basic building materials are kept to its natural form and texture to comprehend the naturality of flora.
▼作为住宅中心的庭院,the courtyard in the heart of the architecture
▼卧室,bedroom
▼卧室的圆形窗口面向庭院,the circular window facing the landscape
▼保留材料的原始质感,preserve the natural texture of the material
▼绿意盎然的居住环境,living in the
scene of green
▼底层平面图,the ground floor plan
▼二层平面图,the first floor plan
▼三层平面图,the second floor plan
▼剖面图,section
Project name: Jungalow
Architect’ Firm: Neogenesis+Studi0261
Lead Architects: Chinmay Laiwala, Jigar Asarawala, Tarika Asarawala
Design Team: Gopal Suthar, Umesh Anghan
Project location: Surat, India
Completion Year: 25’March’2017
Gross Built Area: 6000sq.ft
Photo credits:The fishy project, Ishita Sitwala
Other participants
Structural engineer: Mahendrasinh B Solanki
Contractor: Munnabhai
Brands / Products
Manufacturers : Ganga bath fittings, GM Switches, Seron light fixtures
{{item.text_origin}}



