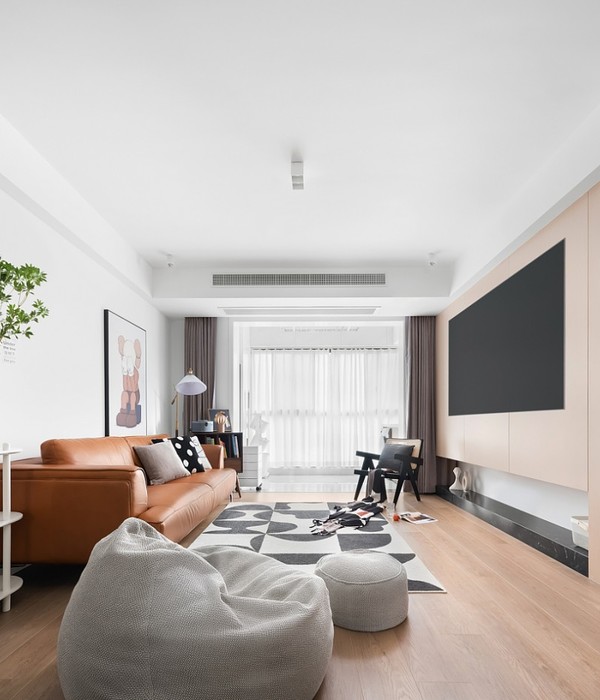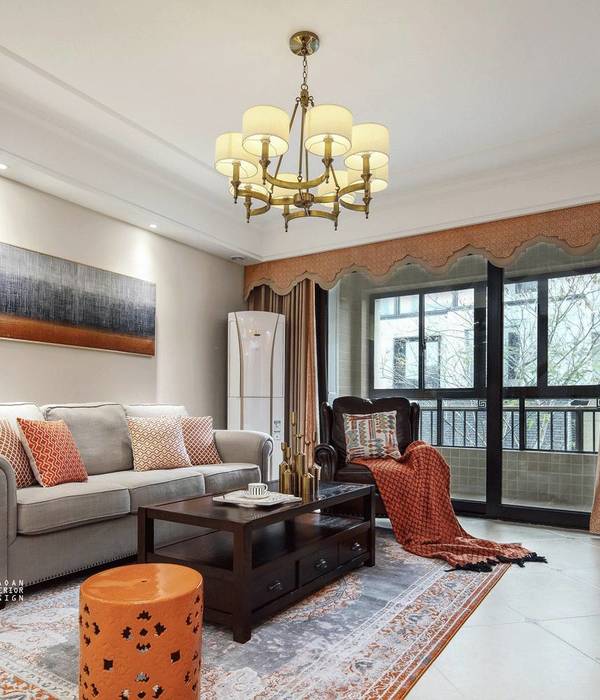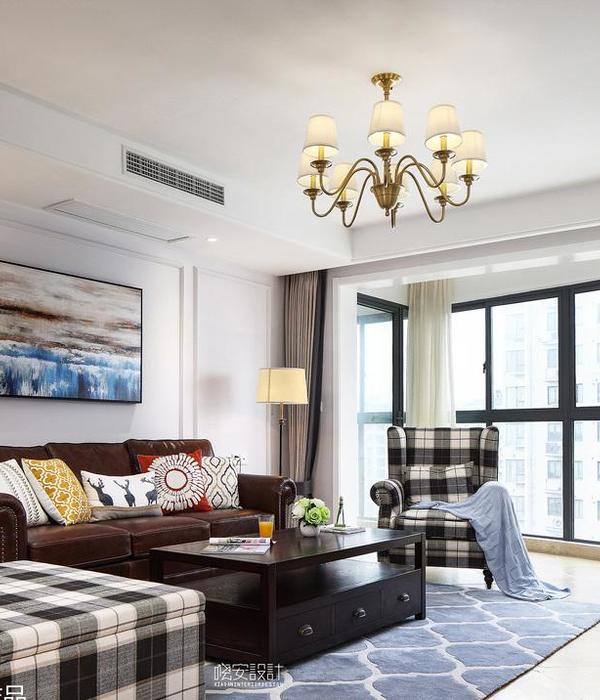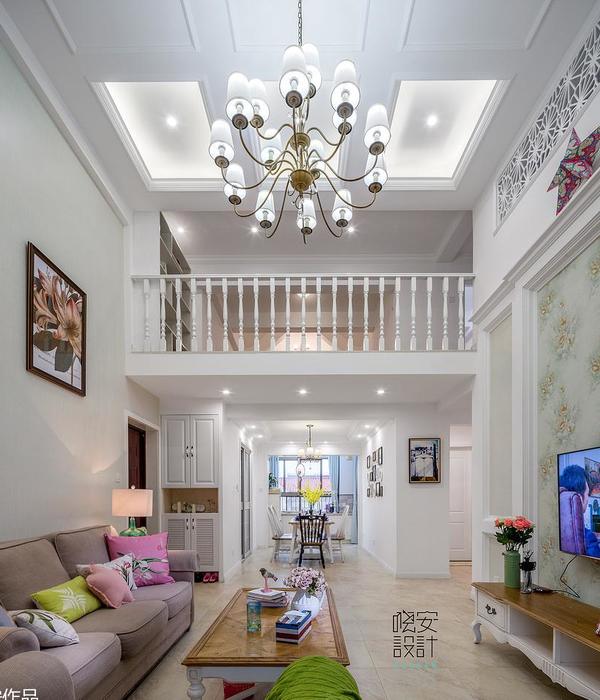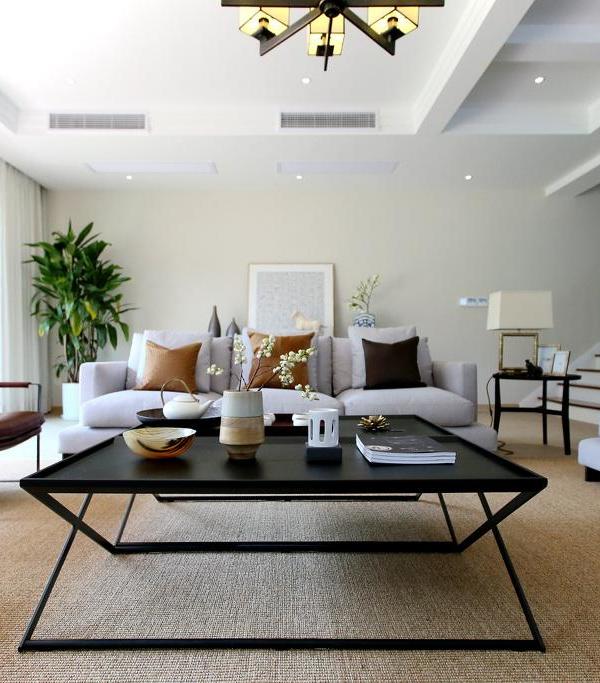本砖房住宅位于印度南部的班加罗尔市市郊的一个主要科技园区内。这里曾是一片开放式的农田, 15年前,逐渐转变为如今的社区。而本项目的设计任务是为一个年轻的五口之家在这个人口密集、缺乏系统规划的社区内创造一个安静的休憩场所。
Located in a major tech suburb of Bangalore, that until 15 years ago was open farmland, this project strives to create a quiet retreat for a young family of five in an otherwise densely populated and unplanned community.
▼砖房住宅外观,exterior view of the brick house
本项目建立在一个已有小砖房的地基上,以现有的建筑色调和倾斜的底座为基础,创造出一种具有个人特色的、相互连通的开放式空间,并挑战了承重砖墙结构体系的传统标准。
Constructed on the foundation of a small brick house that the family had outgrown, the new design builds off of the existing palette and angled plinth to create a personal narrative of open and interconnected spaces that challenge the standard assumptions of load-bearing brick construction.
▼砖房住宅正立面外观,保持住宅基础原有的砖石色调,exterior view of the brick house with the existing palette of the brick of the foundation
本项目采用富有自然变化的手工砖,彰显出材料的不完美性和铺设方式。通过引入多孔的jaali隔墙,同时利用部分砖墙投射出的光影效果,传统的建造手法与现代几何形式之间的矛盾得以缓解。
▼住宅外观局部,引入多孔的jaali砖石隔墙,partial exterior view of the house with porous jaali screens
▼砖房住宅外观局部,部分砖块突出于外表皮,创造出别样的立面效果,partial exterior view of the house, some bricks protrude from the facade to create a distinct effect
▼砖房住宅外观局部,partial exterior view of the house
▼砖房住宅外观局部,横格栅在外立面上投下光影效果,partial exterior view of the house, the horizontal grids project light and shadow effect on the facade
Using hand-moulded table bricks with natural variations, this project celebrates the imperfection of the material and the manner in which it is laid. The tension between traditional building methods and contemporary geometries is softened by the introduction of porous jaali screens and the contrasting shadow patterns of partial brick projections.
▼从室外看住宅首层的起居室,起居室最大限度地向外开放,viewing the living room on the ground floor from outside, the living room opens to the exterior environment
▼住宅入口,the entrance of the house
建筑师还在住宅的中心位置设计了一个三角形的小庭院,以唤起住户们对场地历史和住宅原始地基的记忆;此外,这个小庭院还在室内外之间创造了一定的连通性,从而构建出公共空间与私密空间之间的视觉联系。
A small triangular courtyard at the centre of the home is formed as a reminder of the original foundation and history of the site, creating complete porosity between inside and out and a visual connection between public and private spaces.
▼从首层空间看室外环境,viewing outside from the interior ground floor
▼住宅首层的卧室空间,设有私人露台,the bedroom with private terrace on the ground floor
▼住宅二层局部,多孔砖墙的元素也被应用在内部空间中,partial interior view of the first floor with the porous brick screen elements
▼总平面图,site plan
▼首层平面图,ground floor plan
▼二层平面图,first floor plan
▼剖面透视图,perspective section
Project: Brick House
Location: Whitefield, Bangalore, India
Architect: CollectiveProject
Design Team: Cyrus Patell, Eliza Higgins, Prakash Uthappa, Akash Moish, Nandan Kelotra
Photography: Benjamin Hosking
Program: Private Residence
Initiation of Project: March 2015
Project Completion: December 2018
Project Area: 4,600 sqft
Site Area: 10,000 sqft
{{item.text_origin}}

