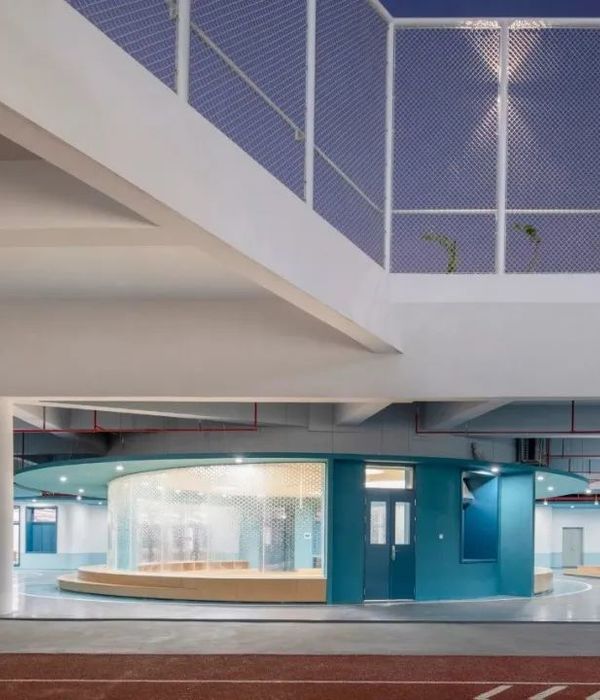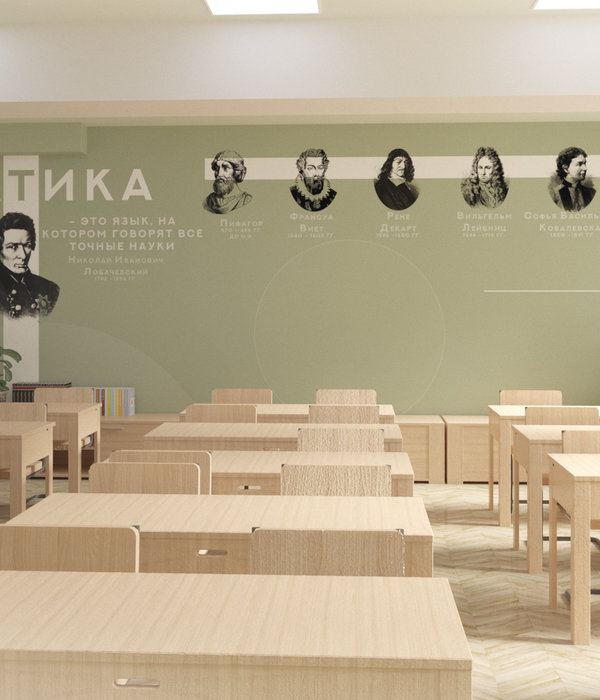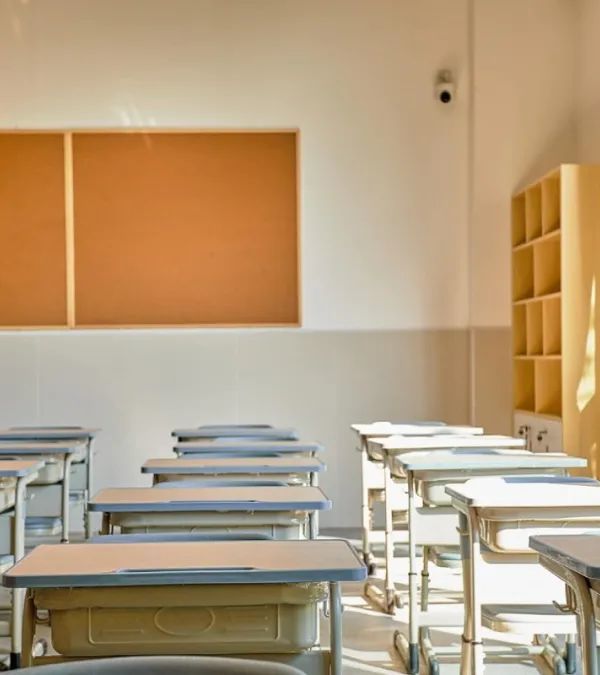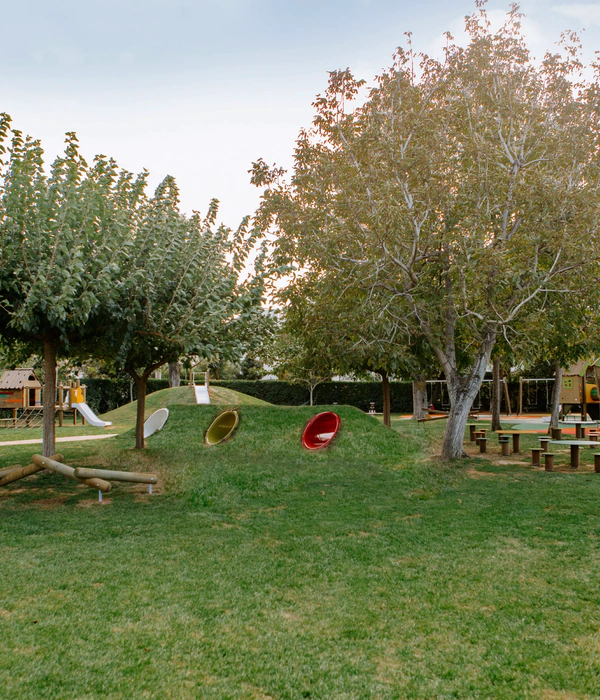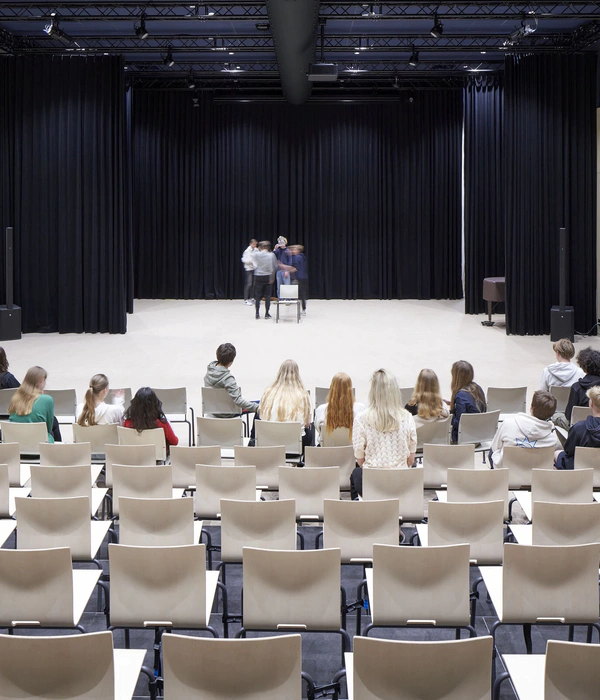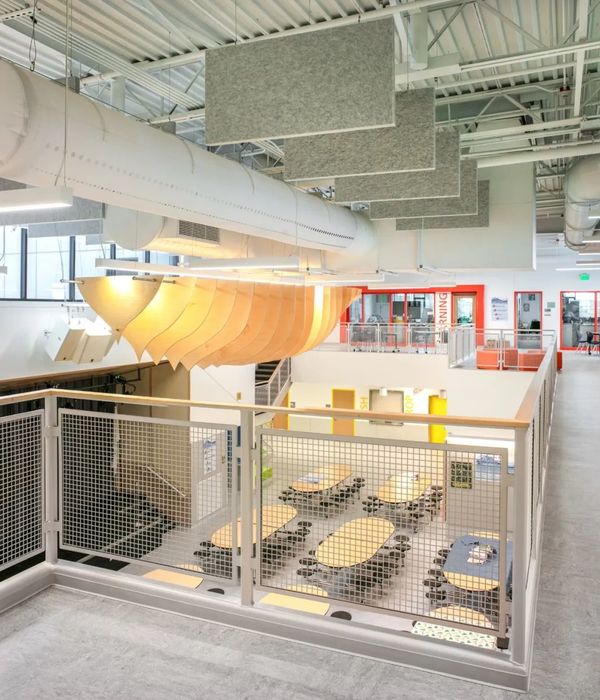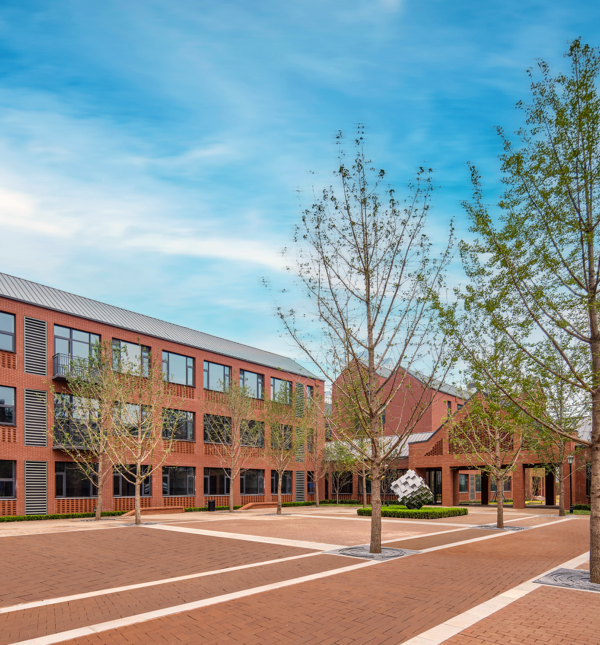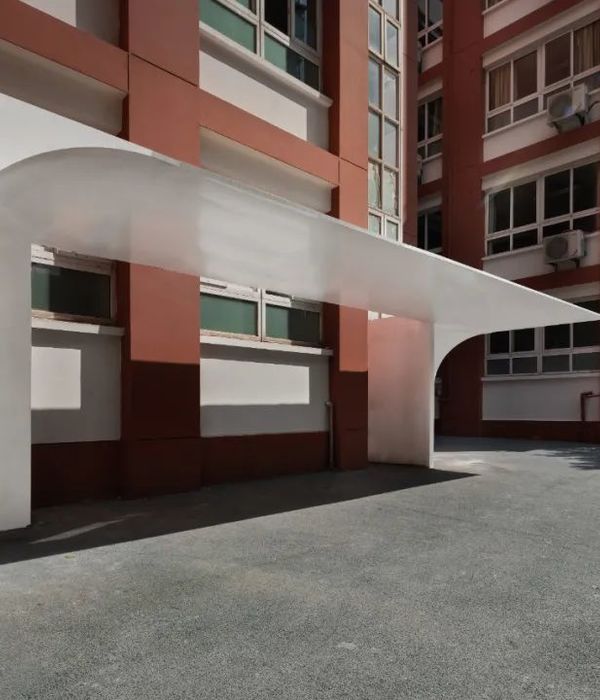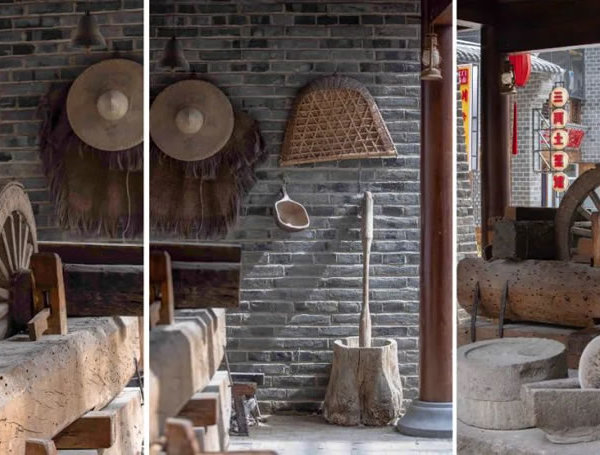Cox Architecture was tasked to create a bespoke and intimate learning environment at the Wilderness School in Adelaide, Australia.
The Wilderness Learning Commons allows students to think differently, embrace challenges confidently, and apply what they learn to both their schooling and beyond.
Wilderness School’s vision was to create bespoke and intimate learning spaces that offer a feeling of connectedness. Difficult to achieve in traditional classrooms, COX successfully blurred the division between formal and informal learning spaces to create learning environments that encourage tailored, engaging, and relevant experiences.
The building has an open, transparent design that emphasises windows and clear lines of sight. Putting student learning on display makes education communal – encouraging collaboration and creating a public forum for celebrating and observing student work.
The Commons has been designed to extend learning opportunities and enrich the student experience through its physical form and composition, internal settings, and external environment. Learning is no longer restricted to the confines of four walls, instead, every inch of the school is scoured for its ability to contribute to learning.
The building’s sustainable infrastructure leverages remote accessibility and boasts interactive and state-of-the-art technology, delivering a dynamic wireless experience that promotes the skills our girls need to thrive in the digital economy.
STEM-based learning spaces were core to the brief. Classroom spaces like the makerspace and multi-media studio were created in consultation with Wilderness School educators. The design provides students with a hands-on environment that is tailored and relevant to tomorrow’s industries. The studios encourage the students to explore creative industries using a multitude of mixed-medium technologies. The new library offers students a myriad of opportunities to foster curiosity.
The Learning Commons features interactive and state-of-the-art technology to support a contemporary pedagogy. It delivers a dynamic learning environment to promote critical thinkers for the future-focused technological revolution.
Architect: Cox Architecture Photography: Tom Roschi
10 Images | expand images for additional detail
{{item.text_origin}}

