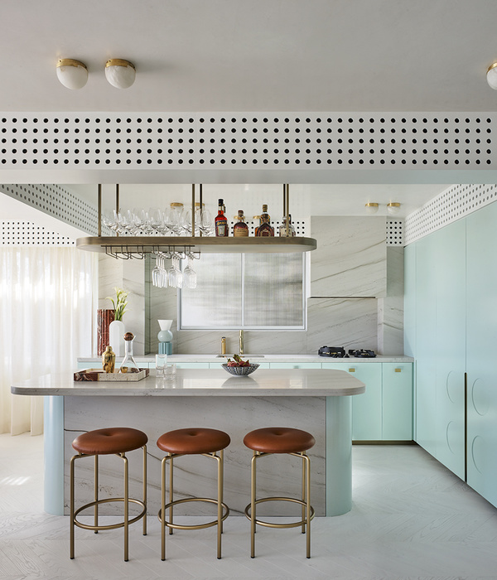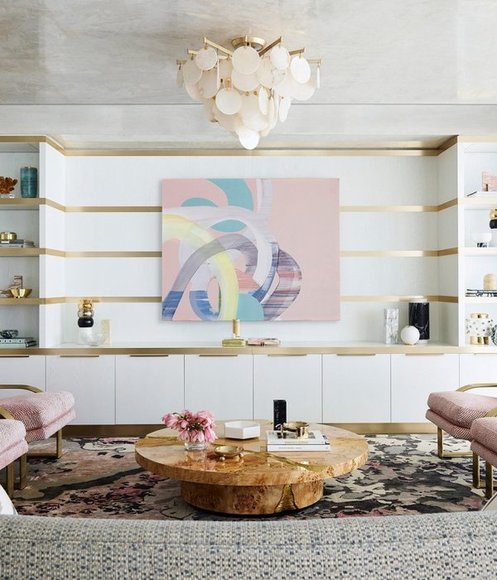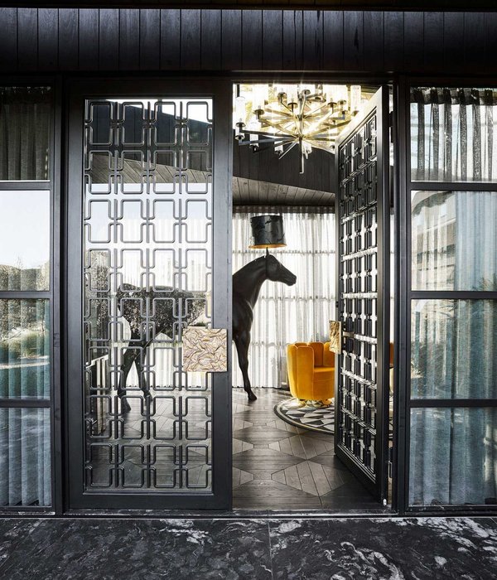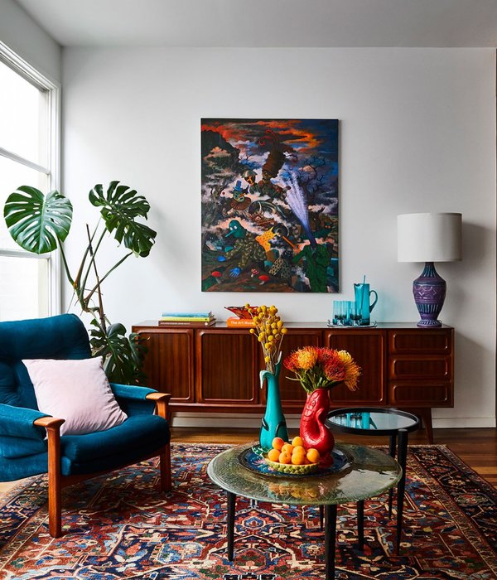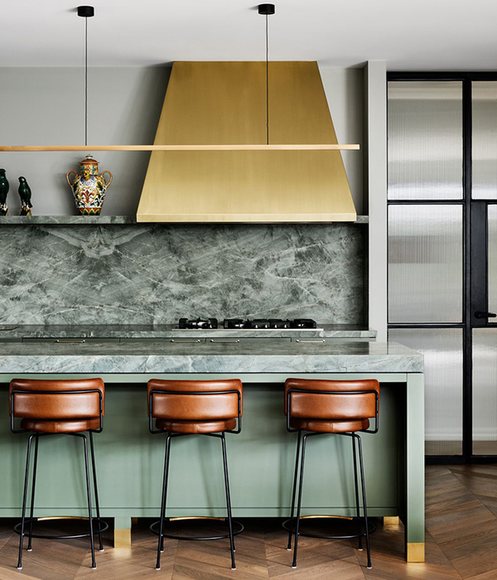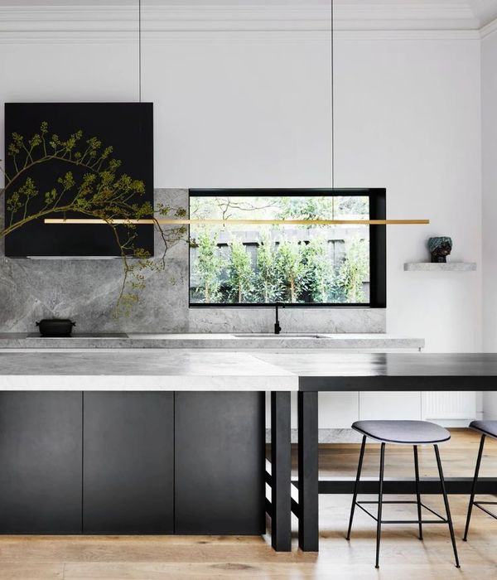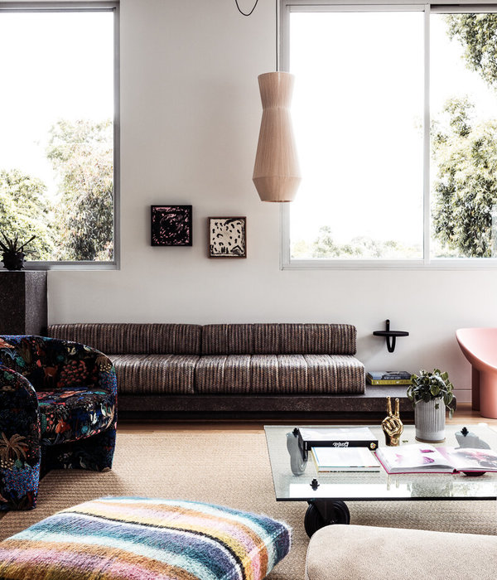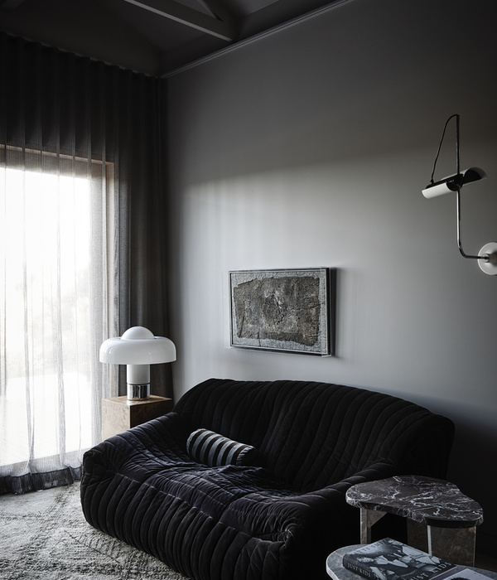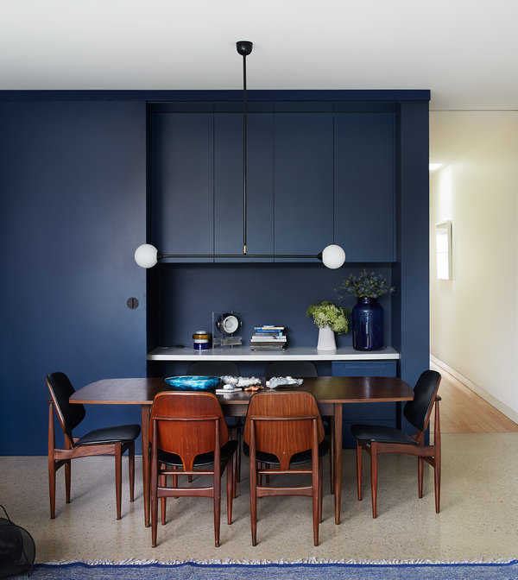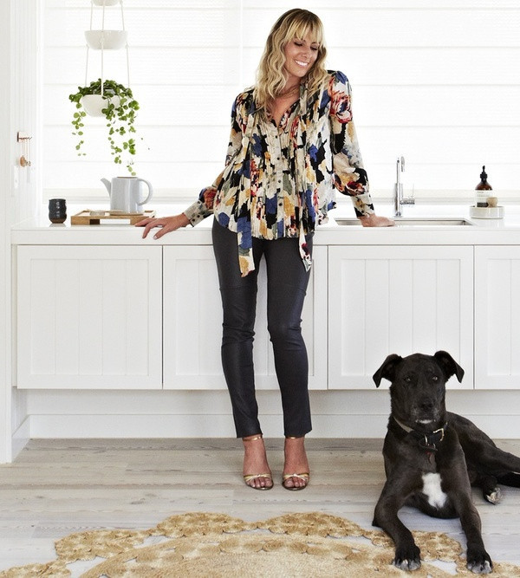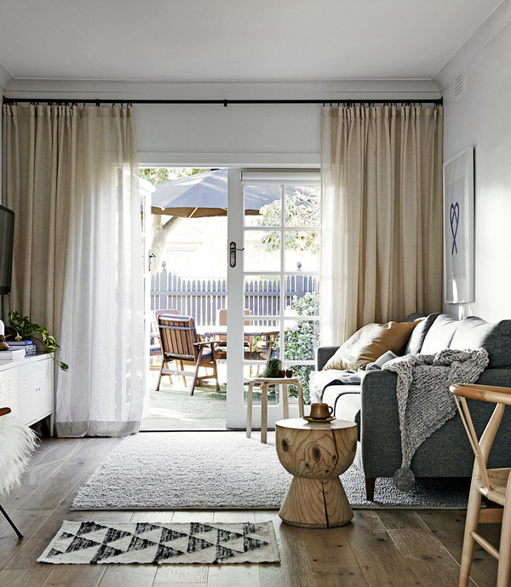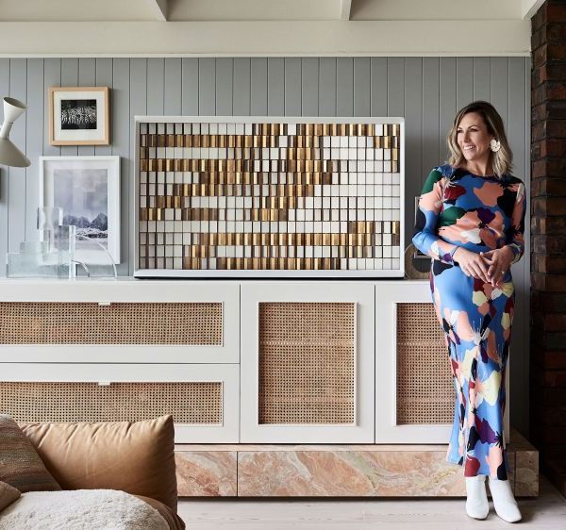加州 Mill Valley 的"Cozy Home"
Designed by Feldman Architecture in collaboration with Tristan Warren, this contemporary single family house is situated in Mill Valley, California.
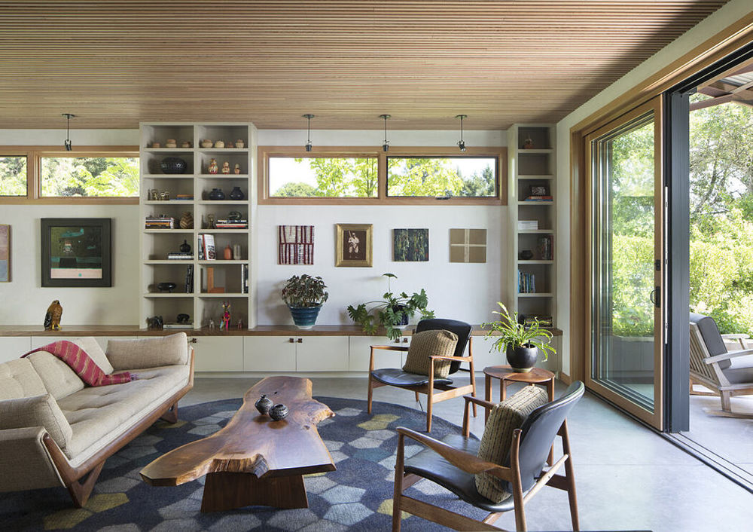
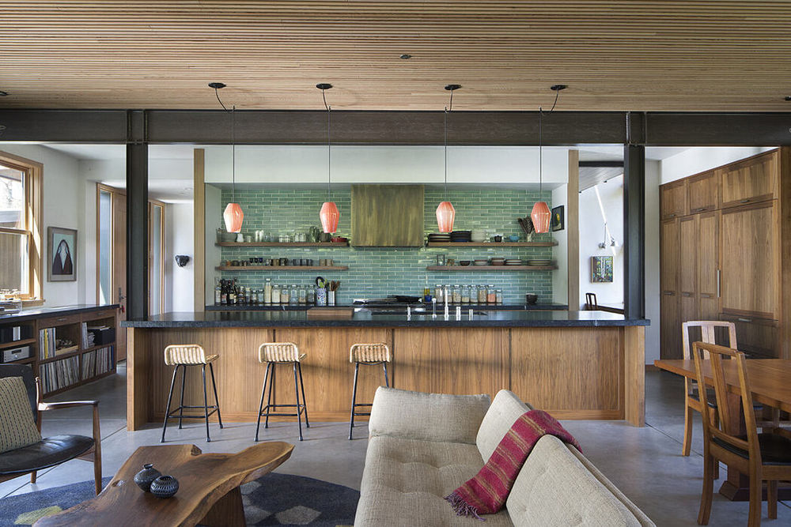
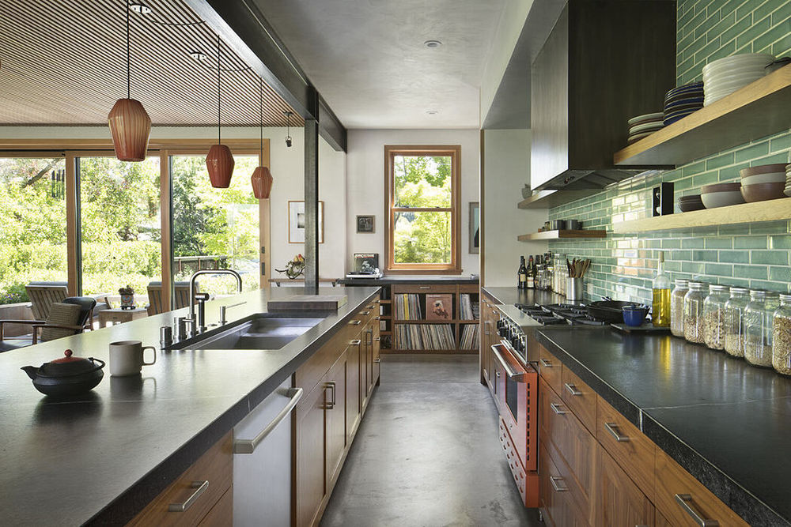
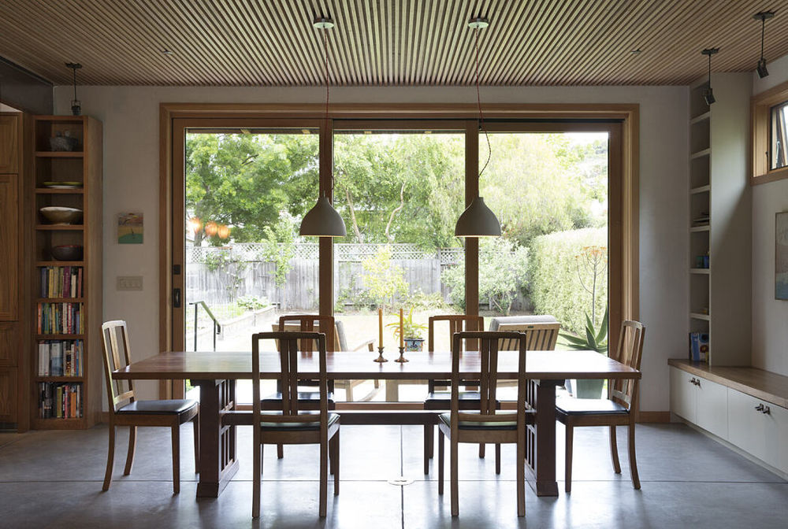
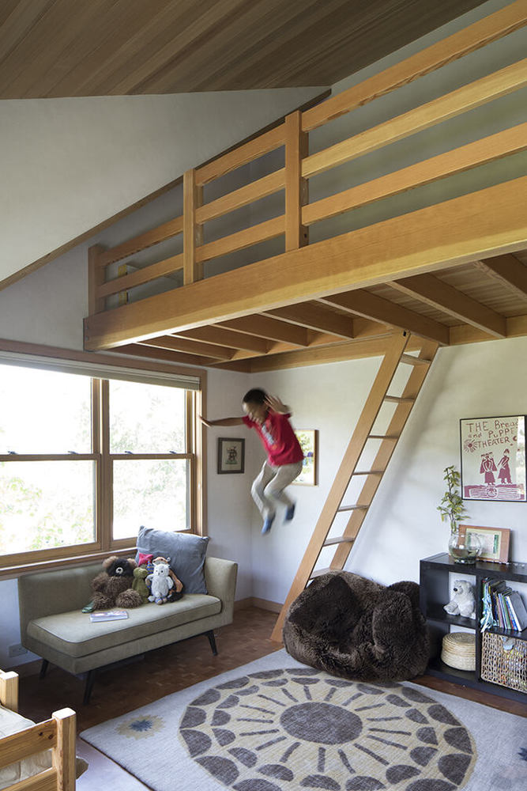
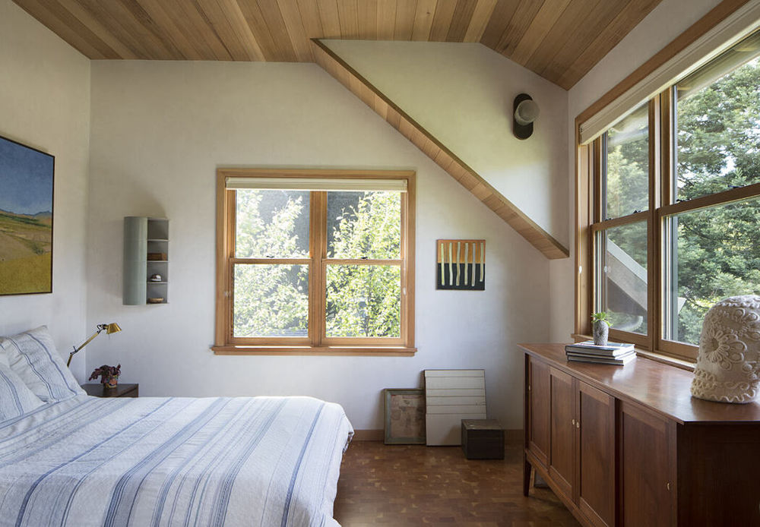

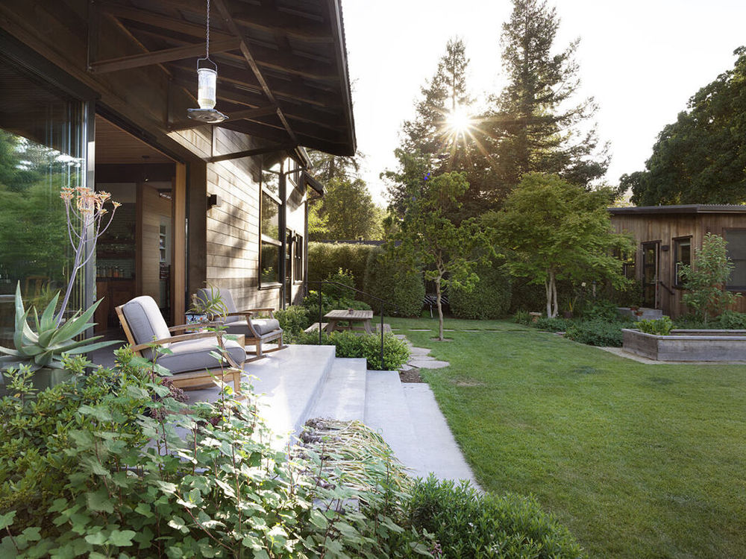
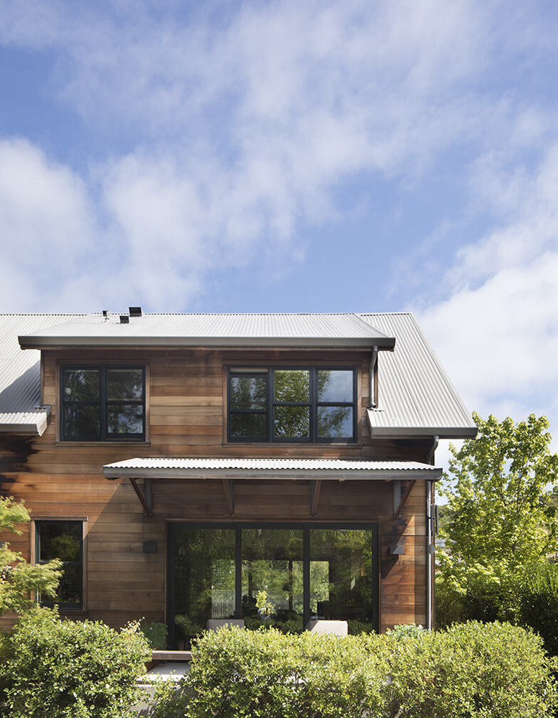
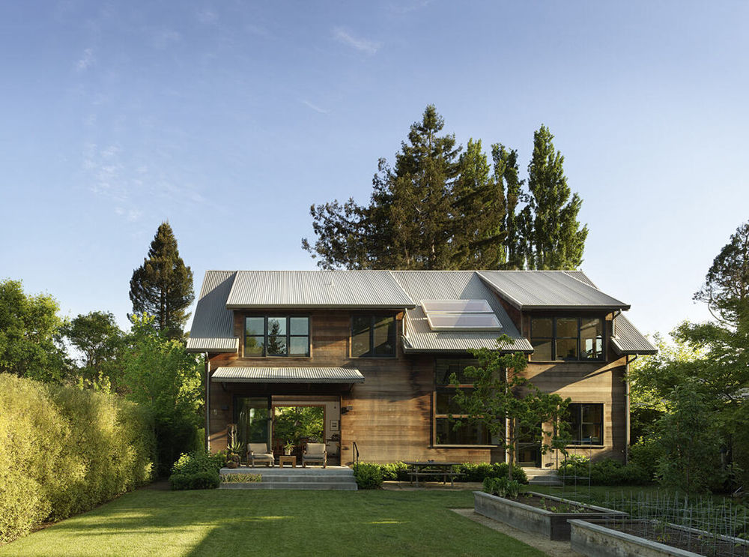
Description
Paluska is a physical representation of a life well-lived. Sentimental curios sit tucked in corners and atop shelves of records in the living room. Colorful tiles inspired by trips abroad line the bathroom walls. The client, an accomplished restaurant owner and former manager of the band PHISH, came to our firm with a vision. As the son of a furniture maker and a carpenter himself, his desire for a hard-wearing, well-crafted, eclectic abode was a deviation from our firm’s typical aesthetic of cleaner lines and more modern detailing, inspiring a melding of traditional and contemporary styles in this Mill Valley home.
Initially the client had imagined a one-story house, complete with a pitched roof and classic aesthetic, perfectly situated in the encompassing landscape. The trimming of the property’s trees however soon revealed un-realized views, prompting the design team to propose a two-story house who’s reduced footprint would increase the land available for the homeowner’s gardens and fully take advantage of the views.
Passing through the front door, the Entry serves as an anchoring point in the architecture. Balance is achieved by the large window at the end of the passageway, framing the communal desk sitting below the stair. To the left, guests are treated to an accent wall of blue and white geometric tile. To the right lies the kitchen and more public spaces of the home.
Due to his background in the restaurant business, the client had a clear vision for his home’s kitchen—built with warm materials that work well and retain their beauty as they wear. At the heart of the home, it was to serve as a hard-working space for family, friends, cooking, and music. The island creates a strong focal point for the surrounding open living room and dining area. Large glass doors look out onto the front and rear gardens, inviting in natural light and providing the homeowners with their desired indoor/outdoor connections. The husband, wife, and their two children also desired a family gathering area, to which all bedrooms open up. The architects achieved this by placing a “snuggery” at the top of the stairs, easily accessible from the bedrooms.
The entire family has fun-loving and playful personalities, which come across in the materiality and structure of their home. Warm wooden ceilings and concrete floors are contrasted with soft green wall tiles in the kitchen. Accent walls of bright bold patterns can be found in each bathroom, and decorative handcrafted art pieces add character to every room. The steep roofs provide nooks and crannies perfect for attic spaces and sleeping lofts while the lush backyard is an invitation to play or garden year-round. The home is simplistic yet cozy, restrained yet full of character. Attention to detail in all aspects of the project along with the collaboration of architect and client have come together to create a beautiful home tucked away in the hills of Mill Valley.
Photography by Paul Dyer

