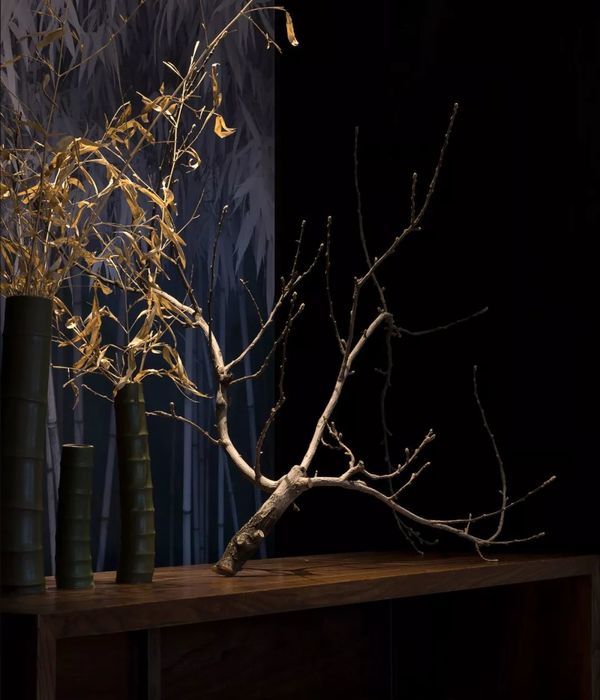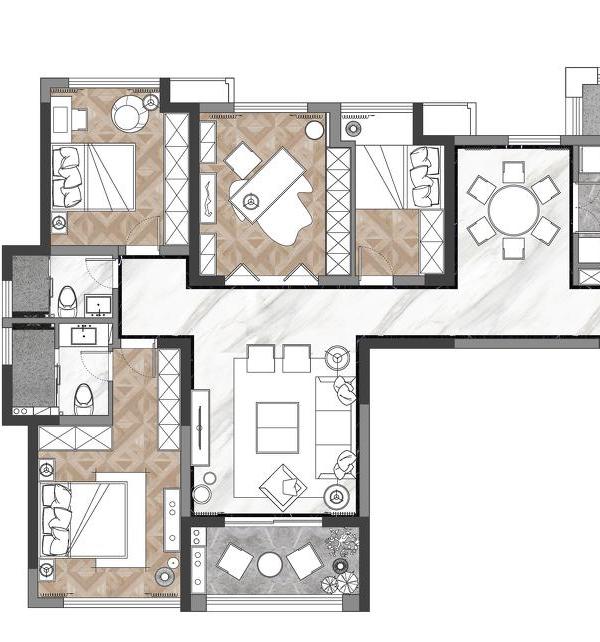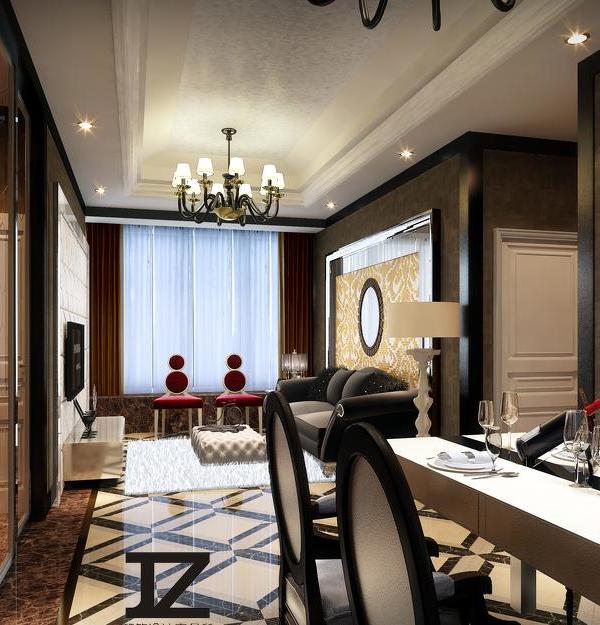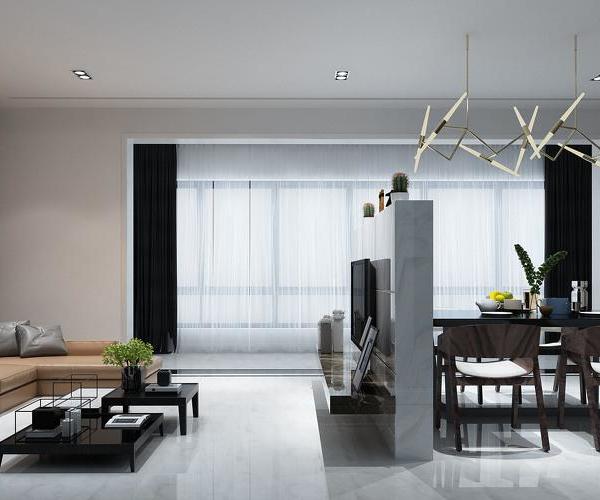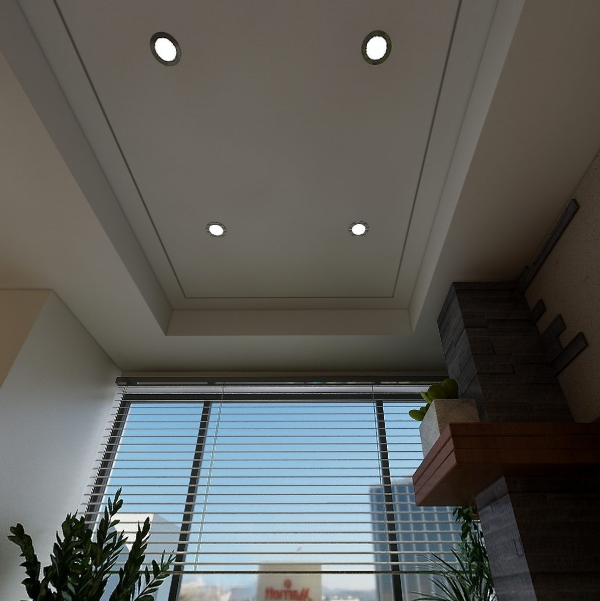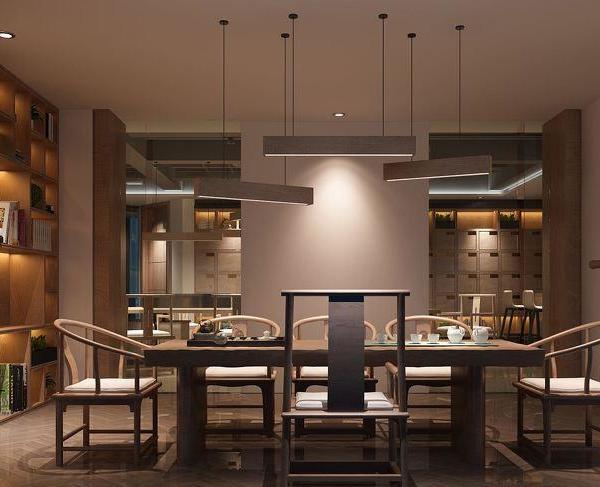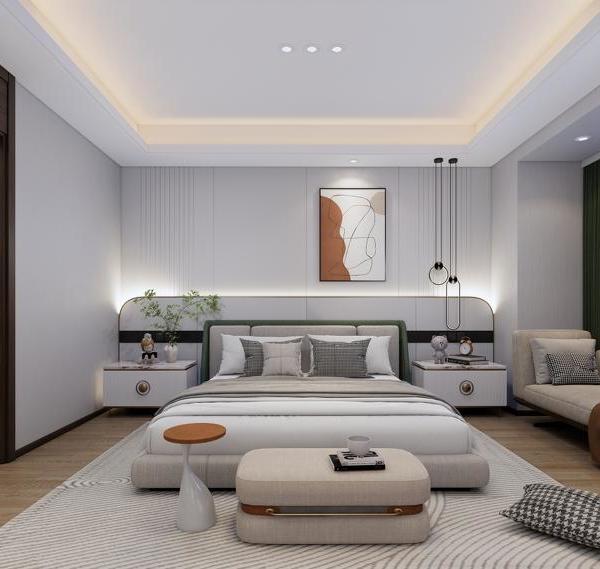上世纪90年代的联排别墅通常不会因其设计资质而得到认可,但室内建筑事务所Studio Tate的副设计师Liz Ride很快就看到了Clifton Hill 这栋房子的潜力。通过重新配置平面图,并将她的个人风格融入到空间中,Liz Ride为她的年轻家庭创造了一个实用有趣的家。
1990s townhouses aren’t typically recognised for their design credentials, but Liz Ride, associate designer of interior architecture practice Studio Tate, saw the potential in this Clifton Hill one right away.By reconfiguring the floor plan and imbuing her personal style into the space, she’s created a more functional yet deliciously fun home for her young family.
20世纪90年代的联排别墅很紧凑,但它结合了坚固的特点(宽大的木框玻璃、硬木地板、高高的天花板和有点实用的平面布局),以及一个绿树成荫的位置,这让人难以抗拒。
The 1990s townhouse was compact, but the combination of solid features (expansive timber-framed glazing, hardwood floors, high ceilings, and a somewhat functional floor plan), and a leafy location proved hard to resist.
首先要做的是重新布置楼层平面图。他们把一间车库改造成了一间游戏室,游戏室兼作客房。还重新配置了厨房,使其位于中心位置,同时保持其朝向起居室和后庭院。楼梯下还有一个化妆室,而浴室也进行了彻底的翻新。这次改造的积极影响是显著的。重新配置的平面图为家庭房提供了增长,而内部现在真正反映了他们独特的风格。
The first order of business was reconfiguring the floor plan. They converted single garage into a playroom, which also doubles as a guest room. also reconfigured the kitchen to be centrally located, while maintaining its orientation to the living and rear courtyard.A powder room was also inserted into under the stairs, while the bathroom was completely renovated. The positive impact of this renovation has been remarkable. The reconfigured floor plan has provided the family room to grow, while the interiors are now truly reflective of their unique style.
{{item.text_origin}}

