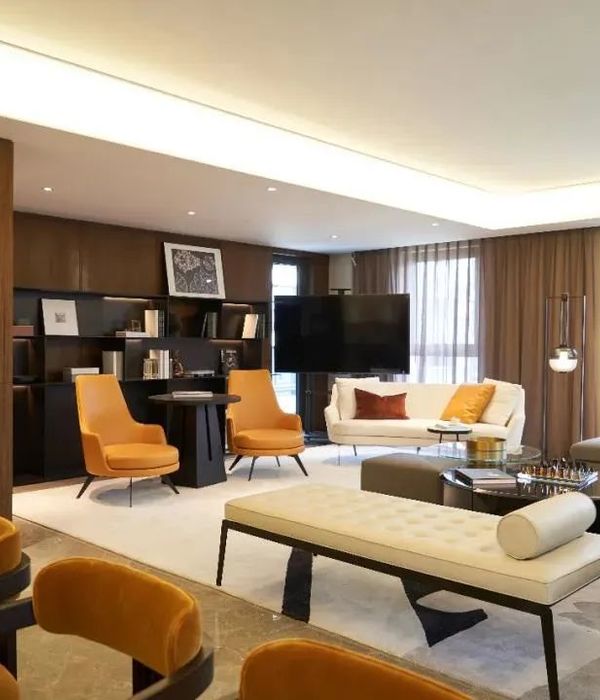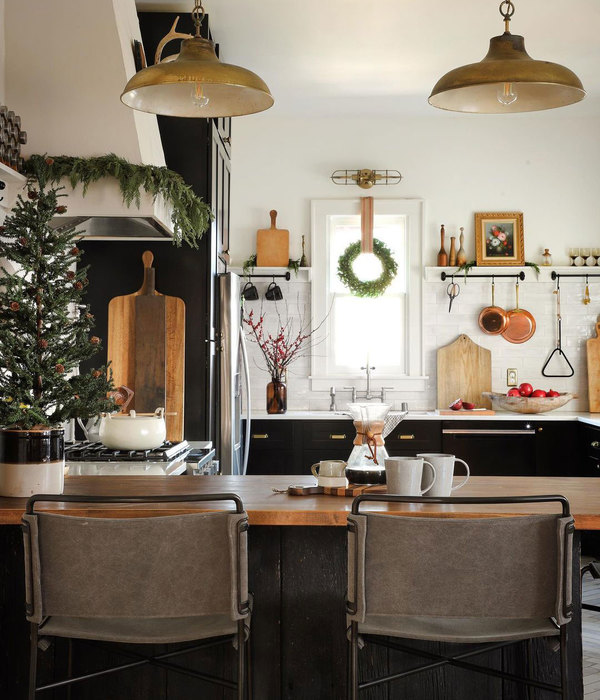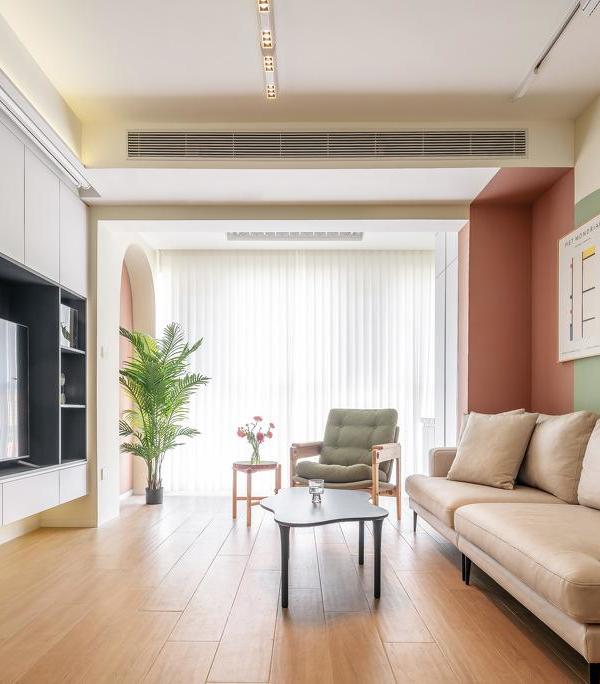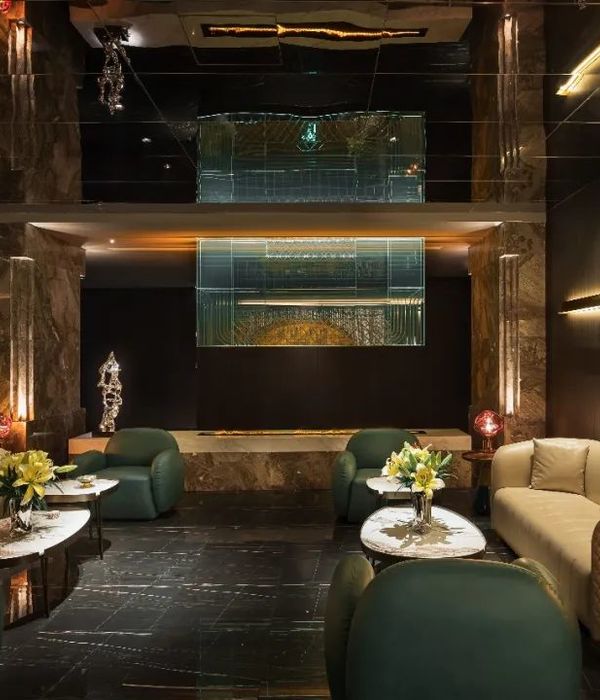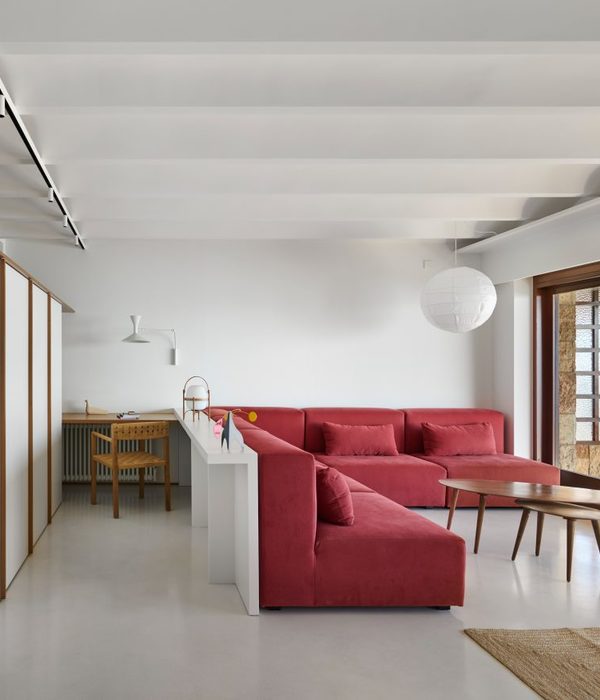Studio Tate has transformed a historic Melbourne home originally built in 1899 by pioneering mining magnate as one of three identical grand residences. Refreshed by a renovation befitting the current residents’ modern needs, Armadale Residence II is an elegant example of cohesive design, respectfully balancing heritage features with a contemporary vision.
Drawing from her nostalgic relationship with the client, Studio Tate’s Principal Interior Designer Alex Hopkins and team developed a considered reimagining of the existing home’s floorplan. Thoughtful spatial planning fosters harmonious coliving as children evolve into young adults – the reconfiguration reflective of the need for designated spaces that effortlessly transition.
Grand Victorian period mouldings, picture rail datum and parquetry flooring create a sense of formality which informed Studio Tate’s design narrative. The stately heritage façade, grandiose entry hall archway and geometric motif ceilings inspired a mirrored symmetry that echoes throughout.
Visitors are welcomed by contemporary design elements that breathe new life into the traditional stained-glass framed entry. The considered placement of unexpected furnishings and joyful pops of colour marry the interior with the intricate heritage windows – a feature to be celebrated.
A monochromatic palette throughout acts as a crisp canvas to hero contemporary artwork and freestanding objet d’art, also inspiring vibrant soft furnishing. Carefully curated, the pairing of new additions with existing sentimental pieces encourages movement, mapping a journey through the home while chronicling both the physical space and its residents.
The lush foliage of the reconfigured arbour by Eckersley Garden Architecture is the perfect place for informal midweek meals – a family favourite to gather and connect at the end of a busy day.
Along with a refresh of the existing bones, Studio Tate implemented two key architectural gestures. A sensitive interplay with the past and the present links an original rear tack room for housing saddle supplies, to the main house via a new glass walkway, while an extension to the northern side of the home allows for the addition of an ensuite with dual access from each of the teenagers’ bedrooms.
{{item.text_origin}}


