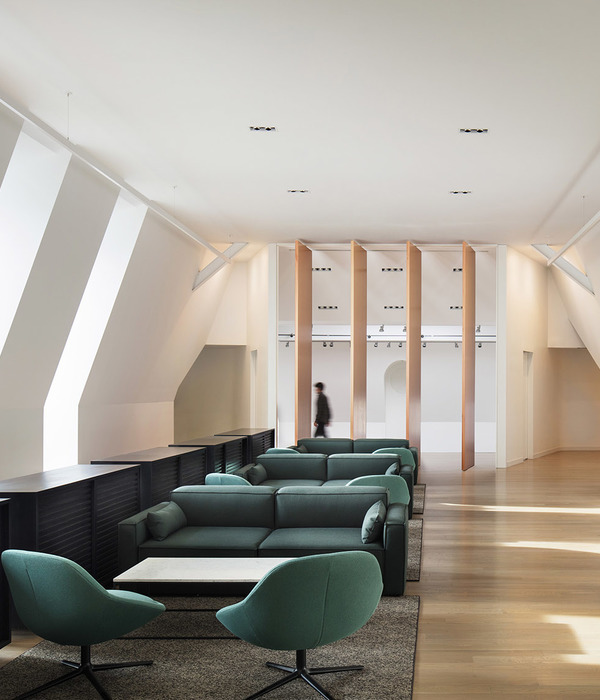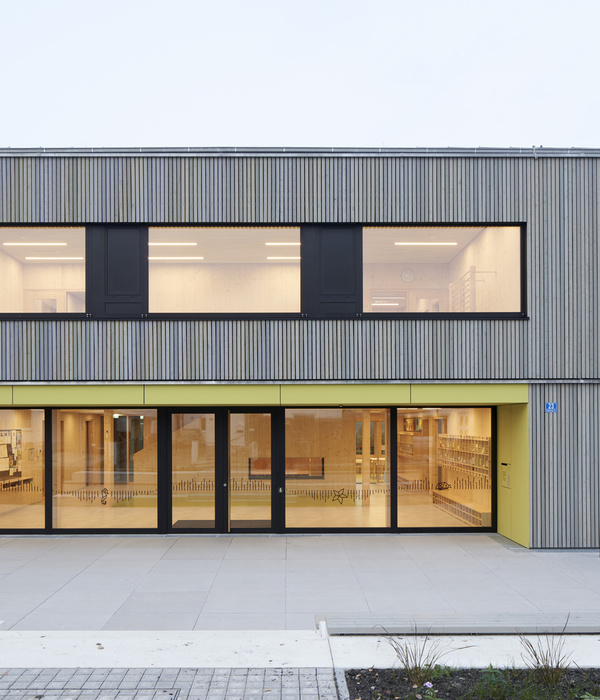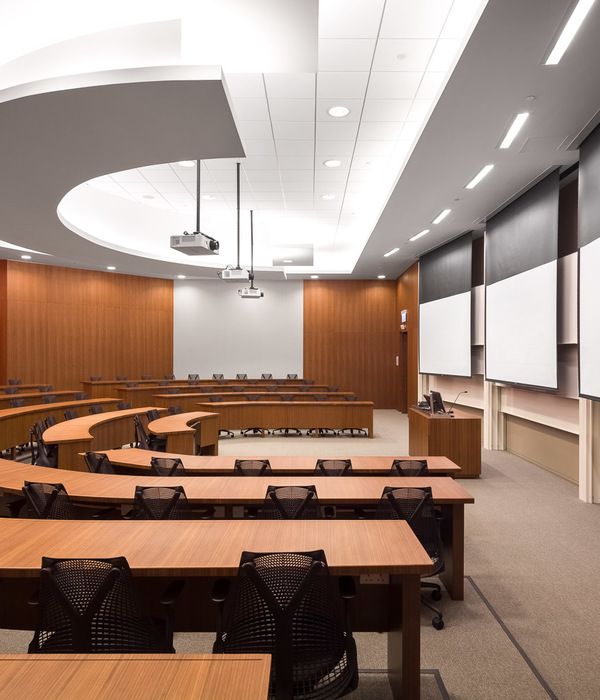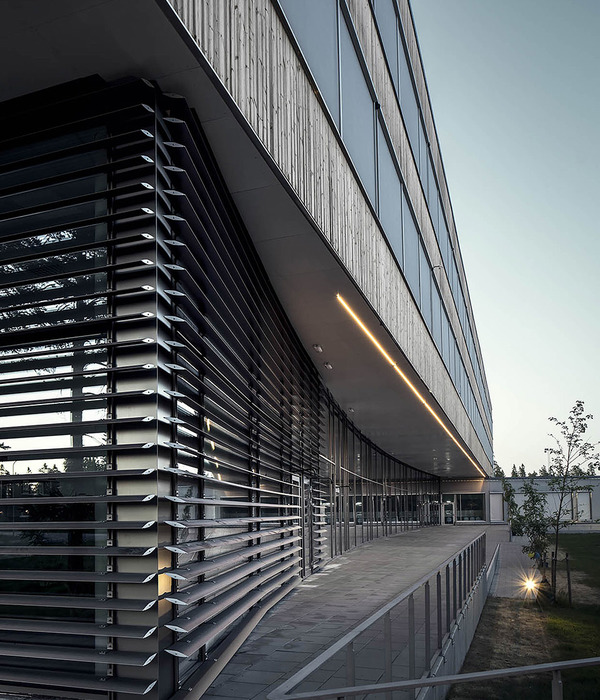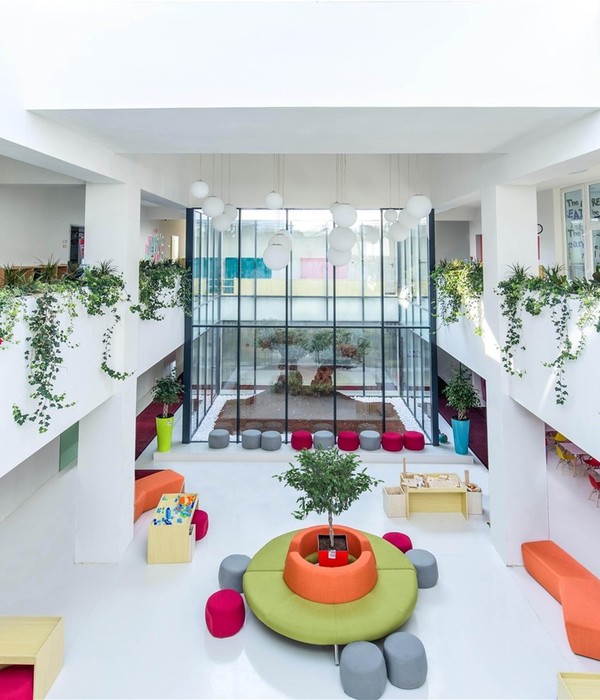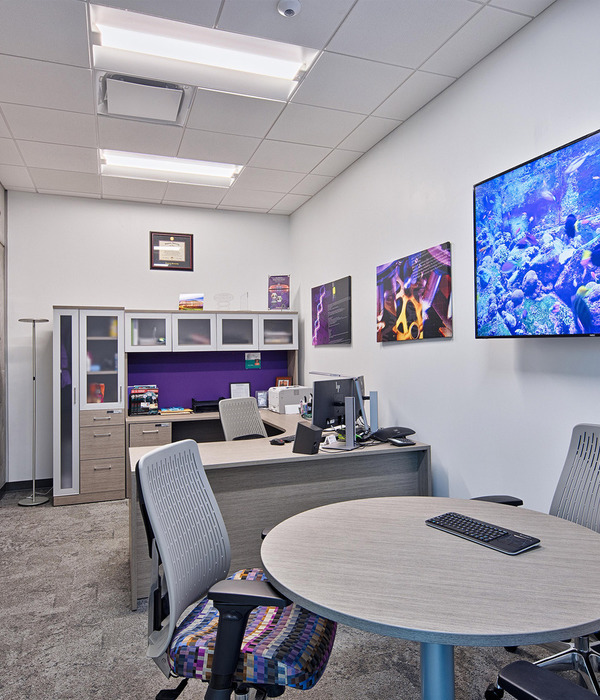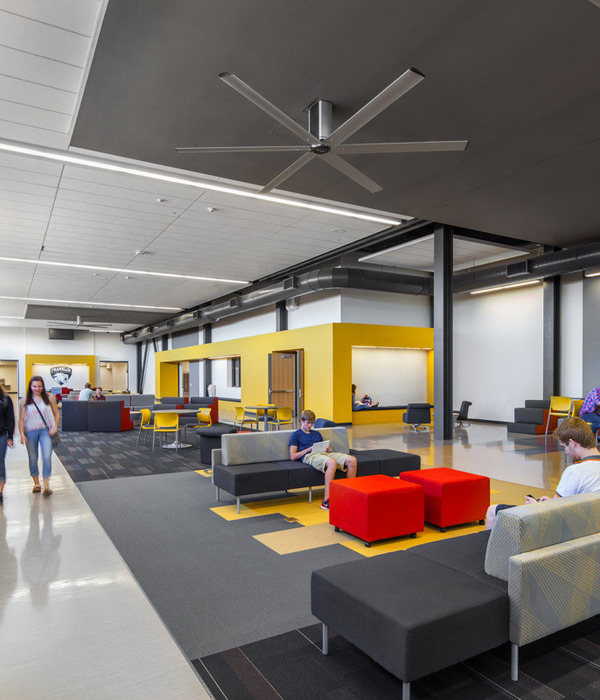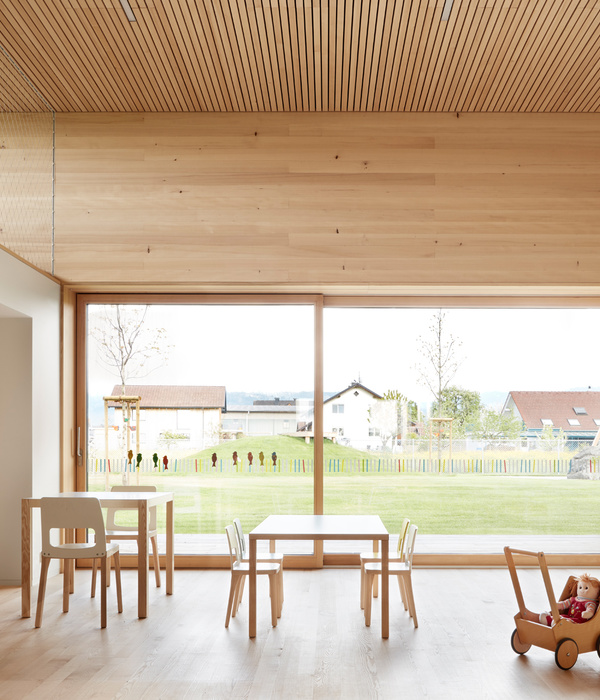Architects:UnSangDong Architects
Area :1009 m²
Year :2014
Lead Architect :Jang Yoon Gyoo + Seo Hyeon
Program : Nursery school
Structure : Reinforced Concrete
Design Team : Choi Young Chul, Kim Mi Jung, Koh Eun Jin, Yoon Ji Soo
City : Paju
Country : South Korea
Kindergarten is a space that children create their dreams and imagination. Children bear unpredictable potential alike plain paper. Aggregation of growing cells generates uncompleted spatial expand without defining rigid form and space on architect’s own initiative. In other words, the white cube, the prime unit consisting of the classroom, are three-dimensionally stacked and the complete whole body of kindergarten. These cubic cells aim to contain the attribute of dematerialized space that material feature and morphological completion are eliminated.
Also, the white cube matrix constitutes abstractness composed of human, nature, culture, art, substance, and spirituality. The cells of potential would be filled with various media that represents children’s imagination such as drawing and doodle with the elapse of time.
Basic cells start from the classroom and terminally transform into varied outdoor space such as the courtyard with void and sky, terrace and outdoor playground, they have formed the space of penetration and combination similar to a jungle gym. In particular, roofless cube for avoiding certain shape of the building is annexed in order to encourage the children to find open scenery towards the sky and imagination. And, transparent glass cube compositing flow of the main circulation is designed as “their sweet orange tree” which they reveal the imagination of growing together, feeling the vitality of nature.
The matrix is not limited as an observed subject, whereas it provides frames where the scenery is experienced d between them. While they are walking across the matrix, they would imagine endless life of nature through stacked frames of scenery. Pixel windows are a small frame to depict stars at night and journey of light in the day.
▼项目更多图片
{{item.text_origin}}

