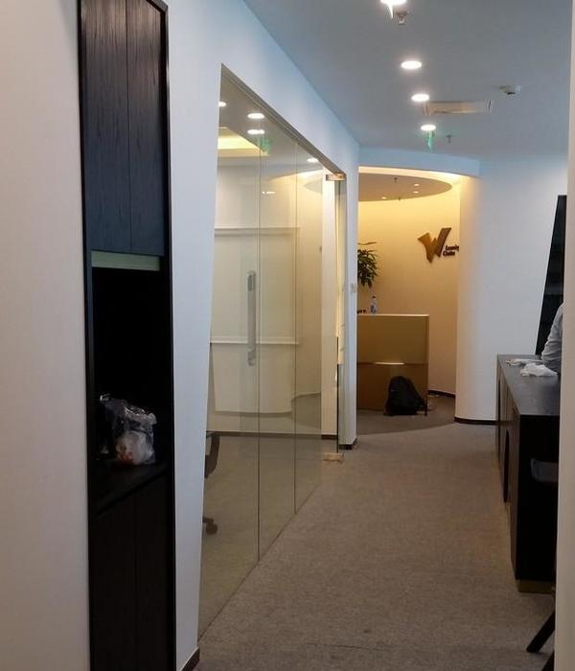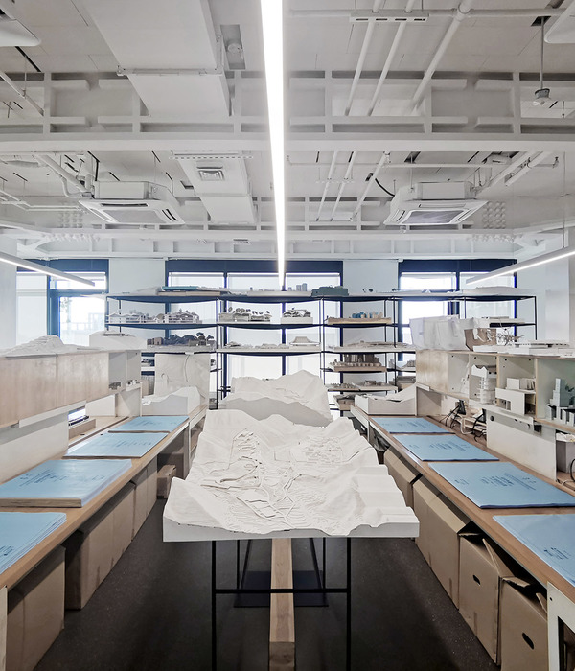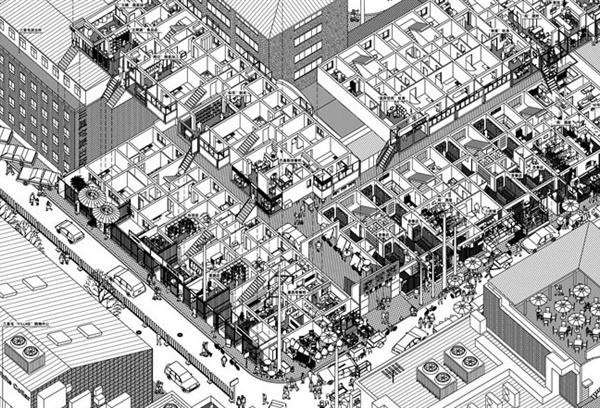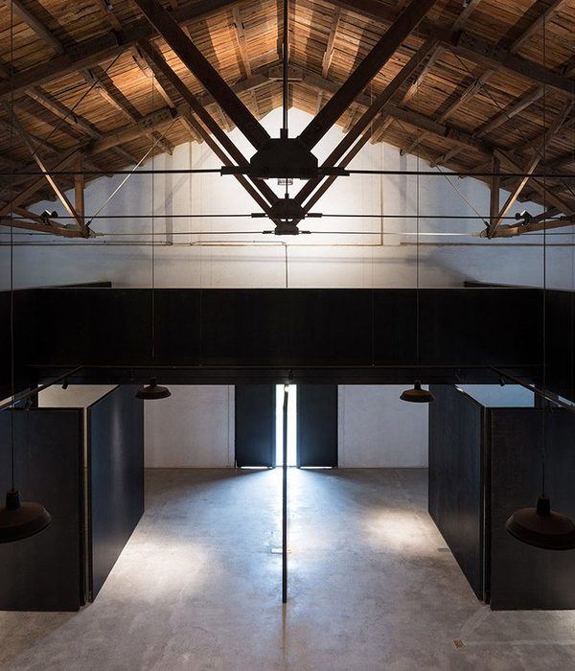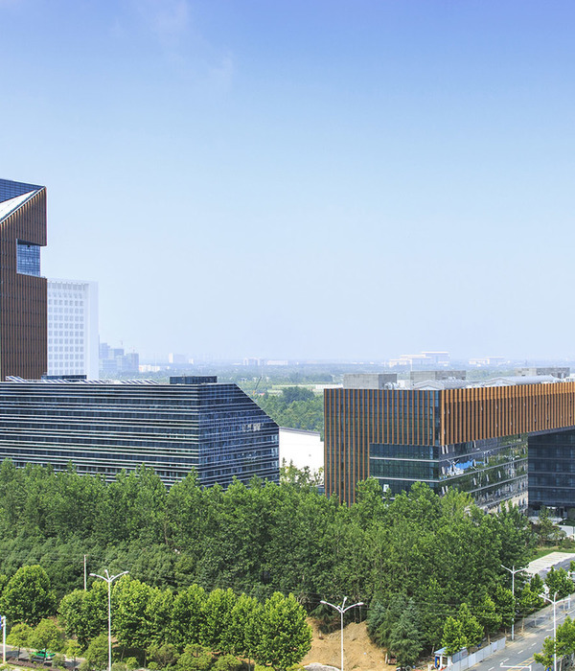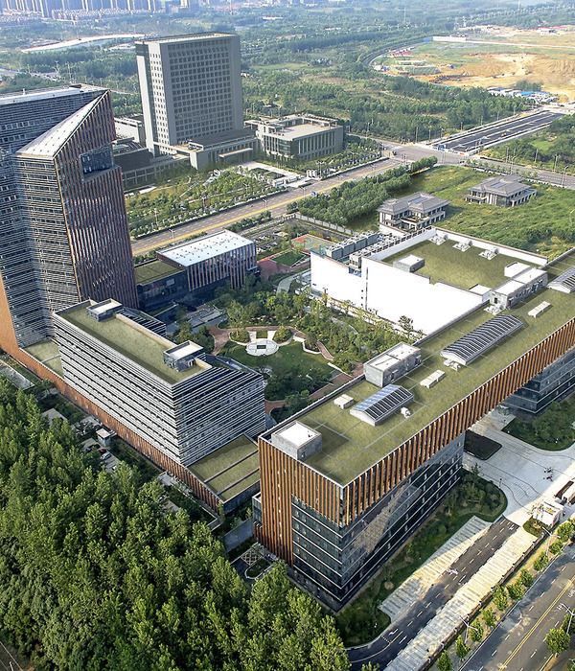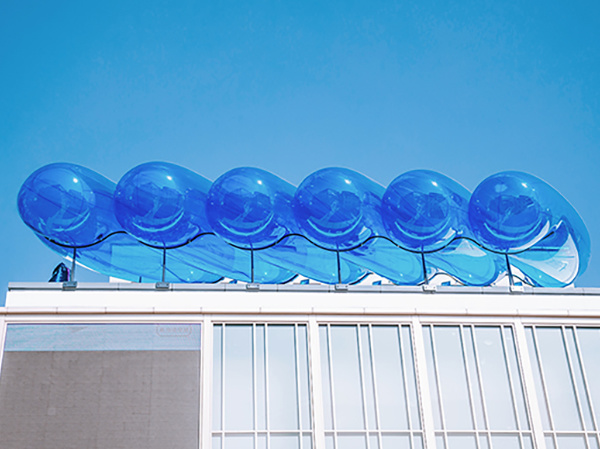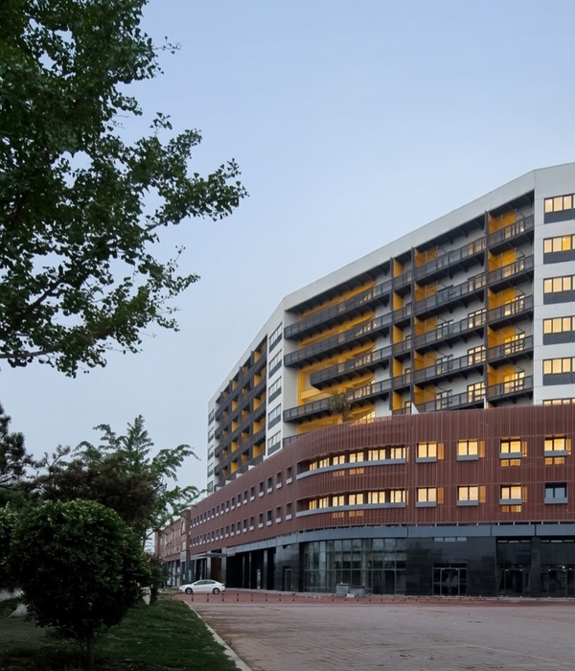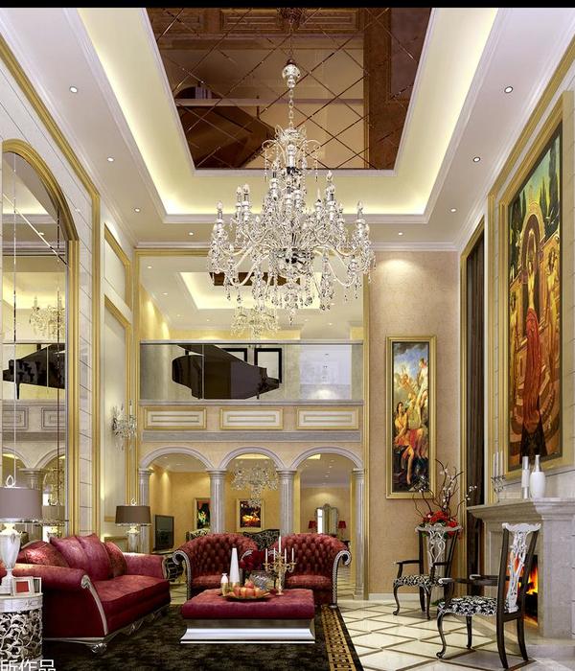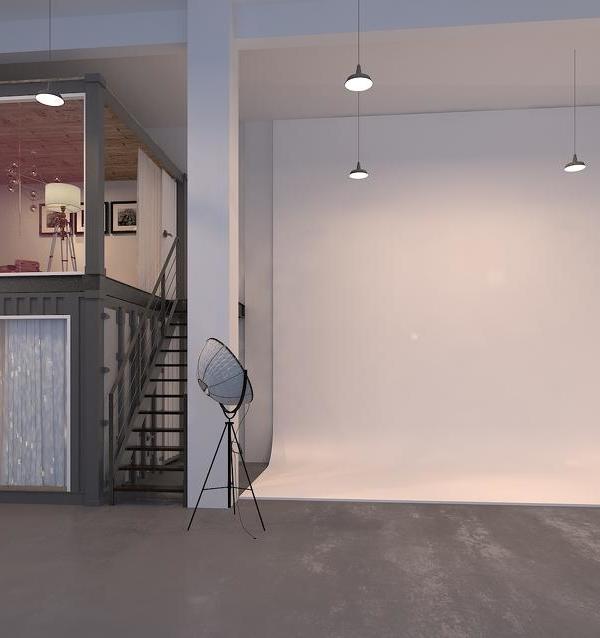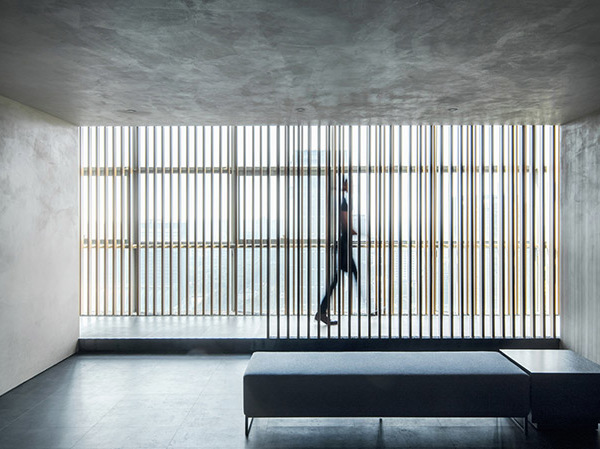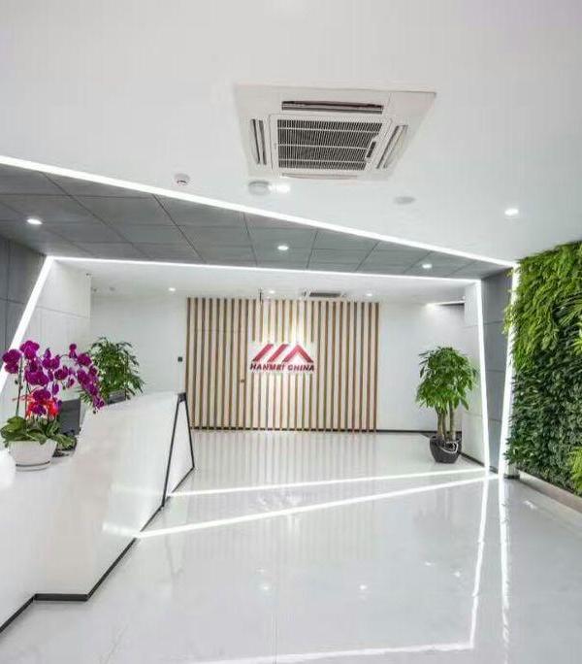Many of NCTU students suggest proposal of starting up their own business every year. Therefore, we provide them a free flowing platform gathering their ideas. With different duration, form and group size, how we define this space? By involving the metaphor of trees and birds, we want to show the relationship between the centre and students.
Instead of using fixed walls, we create the roof in the ceiling as the metaphor for “the space under trees.” Four invisible areas are defined. Students can have discussion here, as well as developing their own field. Having four invisible trees in the ceiling, leading from the inner area to the corridor and staircase lobby. We hope students will be leading to our “Nest” and construct their own “Nest” as well.
The free plan concept allows us to add some free layers on the base. When here comes to change the programs, the space will be redefined. To create a free flowing space, the capacity is very flexible which can be changed by moving screen and furniture. This center is equipped with individual and double office, group conference rooms, even a lecture theater with capacity of 100 seats.
Tracks are extending from the interior roof frame; light-weight screens are carried by these. Over thirty movable screens are used to create different space to fit different activities. Linear framework is the main structure of the screens. When people sit down, the screen would provide privacy. There are spaces above and under the screens, these enhance the transparency of the interior.
This center is particular about the consistency between materials and construction. Every pieces of plywood in staircase lobby are with different wood grain. Natural light and scenery are in through variable size of holes. Last but not least, Door handles and movable cabinet with wood grain give the warm feeling to people.We also take detail design into account seriously. Choose to show the texture of material rather than using artificial materials.
The natural grain and color of concrete floor make the interior more pure and extended. Fireproof Plywood is the main material of this project, which used on the ceiling (the four sloping roofs), walls of corridor, walls of elevator hall and accessories like handrails of glass door, moving screens, shelves and furniture. We show all the visible sections of plywood to emphasize on nature of wood. Rather than using veneer which only shows the wood grain on the surface. Keep natural grains, color difference and traces left by fireproof treatment.
With division and splices process, we try to make fireproof plywood a visual highlight. The four corners of tables are rounded to make it easier to arrange in the interior and flexibly divide into different sizes of areas for activities. The table is made of solid-fir wood; table legs are made of iron circle tube.
{{item.text_origin}}

