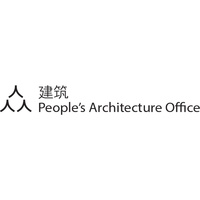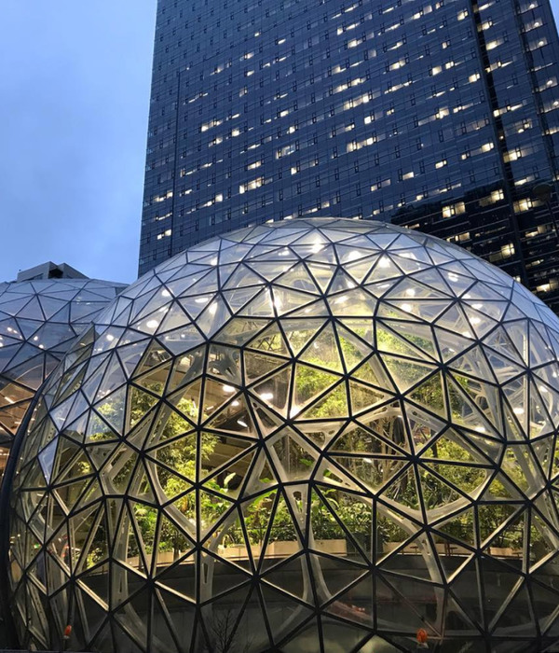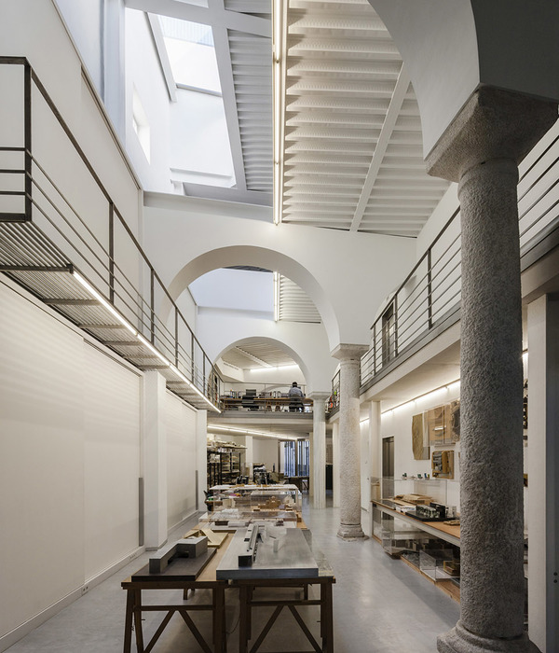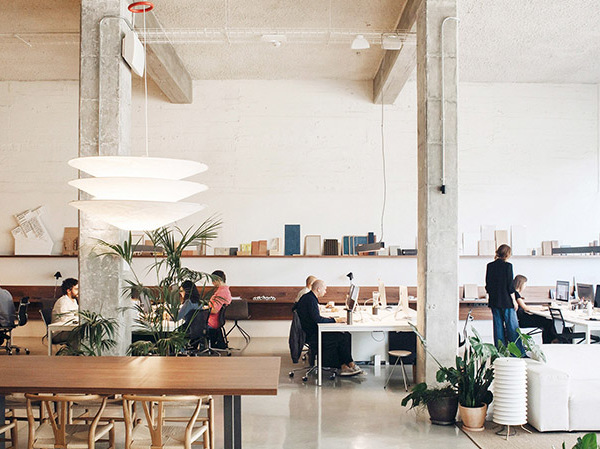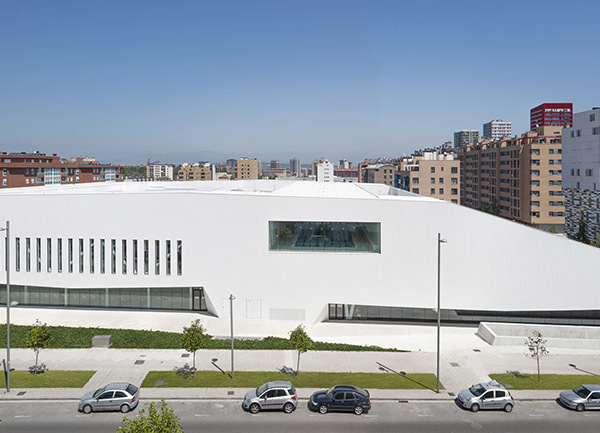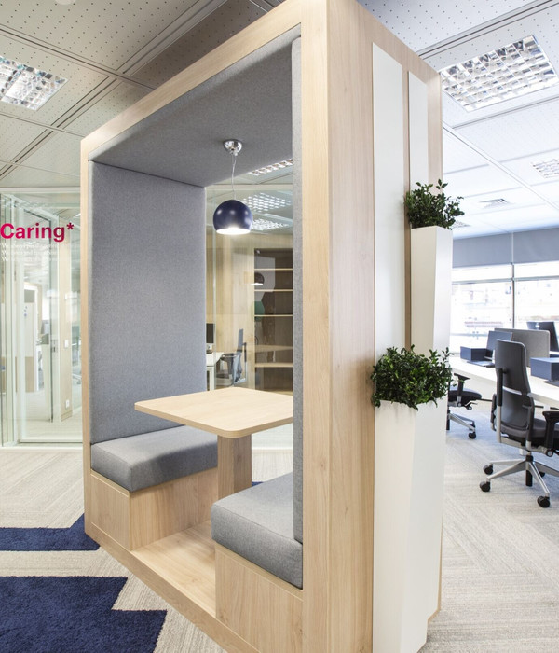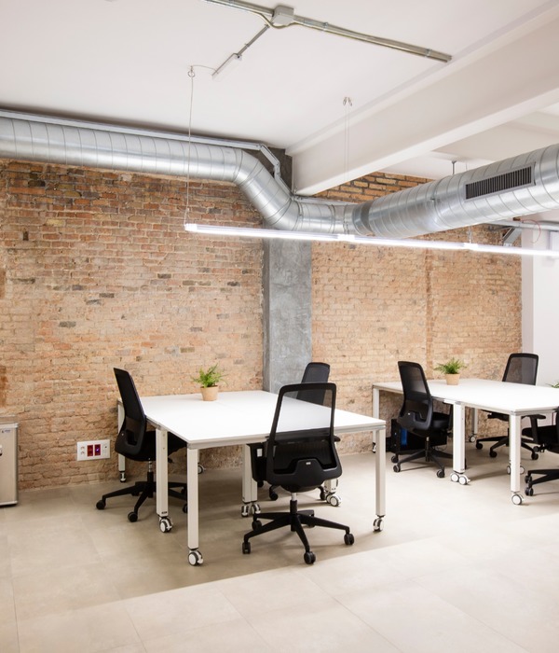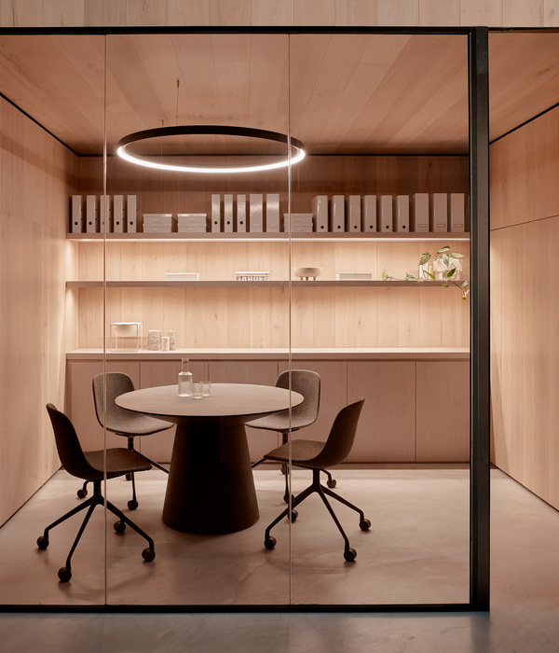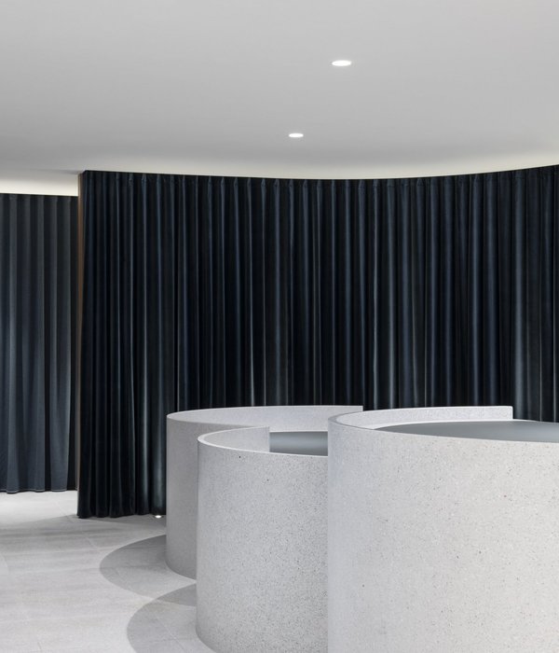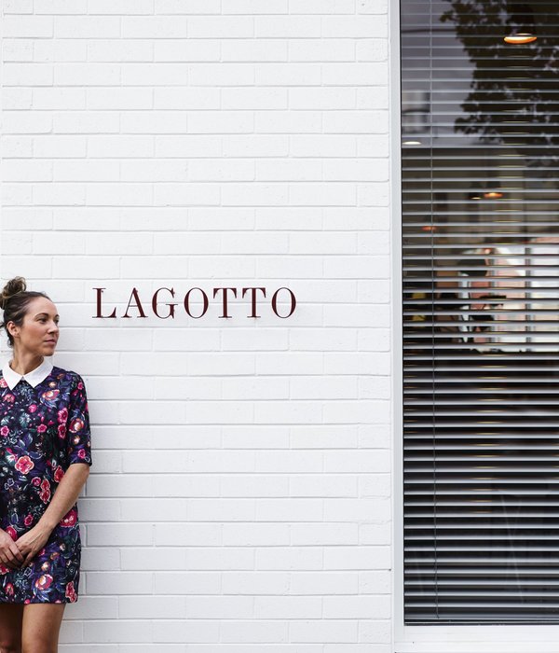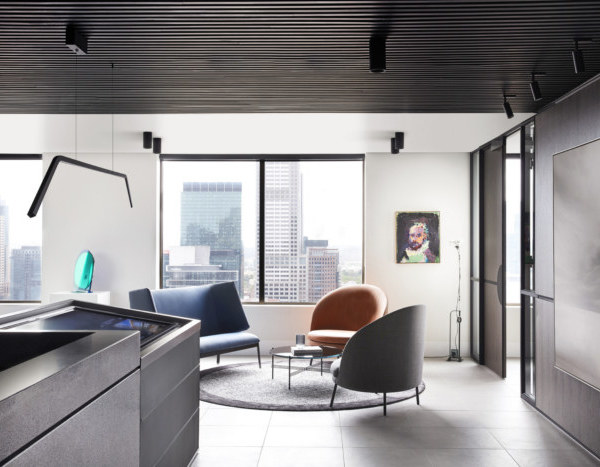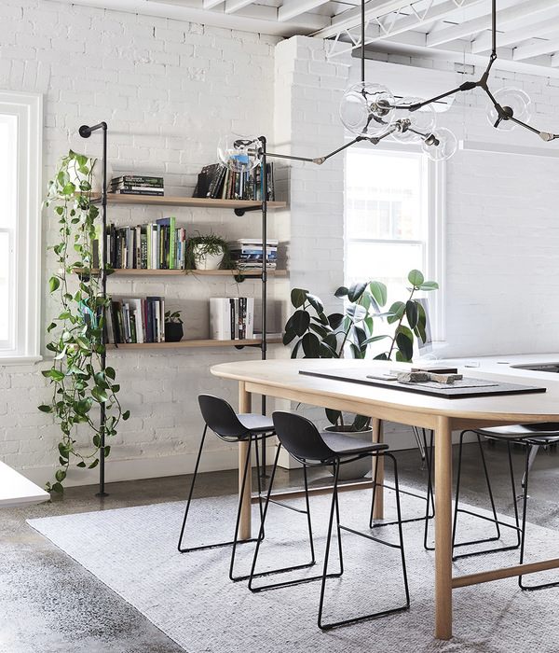三色顶 | 激活城市空间的公共艺术装置
- 项目名称:三色顶
- 客户:苏州国际设计周
- 地点:苏州,深圳
- 完工日期:2020年10月
- 设计主持:何哲,沈海恩(James Shen),臧峰
- 项目负责:林铭锴
- 项目团队:Anouchka van Driel,杨茜,许嘉琦,段崇源
- 结构咨询:于风波
- 装置搭建:苏州圣尧环境艺术工程有限公司
- 摄影师:夏至,苏州国际设计周,众建筑
三色顶系列是为了激活未充分利用的城市公共空间而打造的一系列展览装置。该设计最初为苏州国际设计周打造,以响应历史悠久的观前商业街的当地城市条件。三个名为众行拱、蓝天泡和绿洲廊的展览装置,都是为了解决缺乏庇护所、以及缺乏座位和休息空间等特定场地的问题而设计。同时这些装置被设计为一种灵活性的解决方案,众行拱之后也被移至深圳蛇口社区设计节展出。
The Tricolor Trilogy series is a series of pavilions created to activate under-utilized urban public spaces. Originally designed for Suzhou International Design Week, the designs were created to respond to the local urban conditions in the historic Guanqian commercial district. The trio of pavilions titled Accordion Arcade, Blue Sky Blues and Orbital Oasis were each created to address a site-specific situation ranging from a lack of shelter to a lack of seating and resting places. At the same time the pavilions were designed to serve as a flexible solution and the Accordion Arcade was subsequently presented at the Go! Design Community Festival in Shekou, Shenzhen.
众行拱由众建筑早期的设计-众行顶发展而来。它是一个用于促发事件的可移动建筑物,其本身也是一个建筑事件。众行顶可以伸缩,折叠时可以供市民骑行,穿越整个城市;展开时可以覆盖整个街道,连接断裂的城市公共空间,并创造出更积极的空间以激发城市公共事件。众行拱弯曲的拱廊形态也暗合了苏州古典园林的曲廊,通过小巧而复杂的空间设计来产生别样的园林体验。与此同时,众行拱也借此强调了拱廊空间在城市街道生活历史上的重要性。众行拱分成四个部分,平面可以组合为苏州国际设计周的缩写SUDW四个字母。因此众行拱在激活观前街街道景观和活动的同时,也突出了这一重要的城市文化事件。
▼众行拱轴测&剖面,axonometry§ion of the Accordion Arcade © 众建筑

The Accordion Arcade is an evolution of the People’s Canopy, an earlier design by People’s Architecture Office. It is architecture for events and architecture as event. They are retractable arcades that can be wheeled around a city and expanded over the length of entire streets, linking disconnected public space, and creating space for shelter and events. The arched canopies allude to the curved walkways of Suzhou’s famous classical gardens, which through their small and intricate space design have a great impact on the garden experience. At the same time, the Arcade celebrates the importance of the arcade in the history of urban street life. The Accordion Arcade is divided into four sections, together forming Suzhou Design Week’s acronym SUDW when so configured and viewed from above. Thus, activating the streetscape of Guanqian Street while also highlighting this important cultural event for the city.
▼鸟瞰,aerial view © 夏至
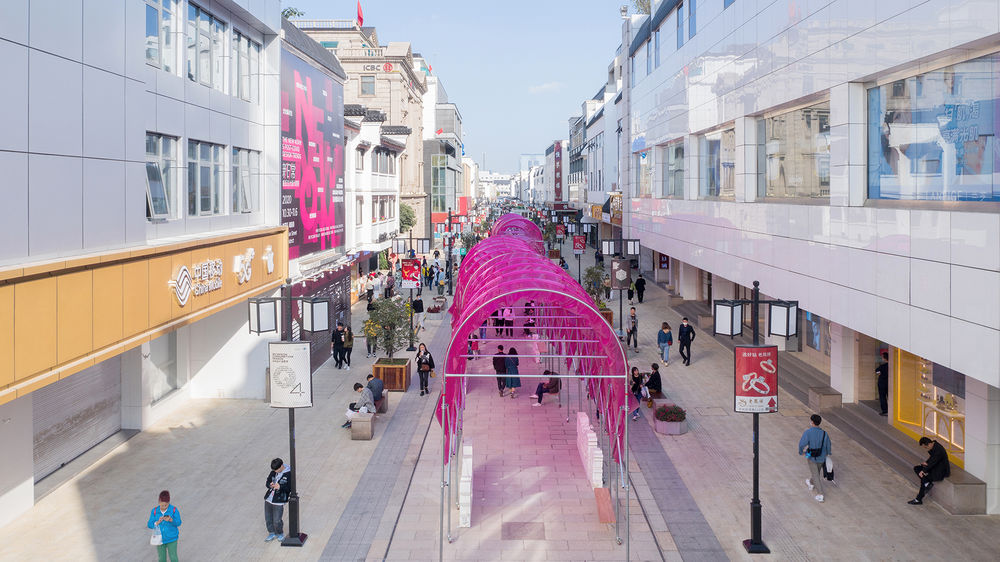
▼外观,external view © 苏州国际设计周
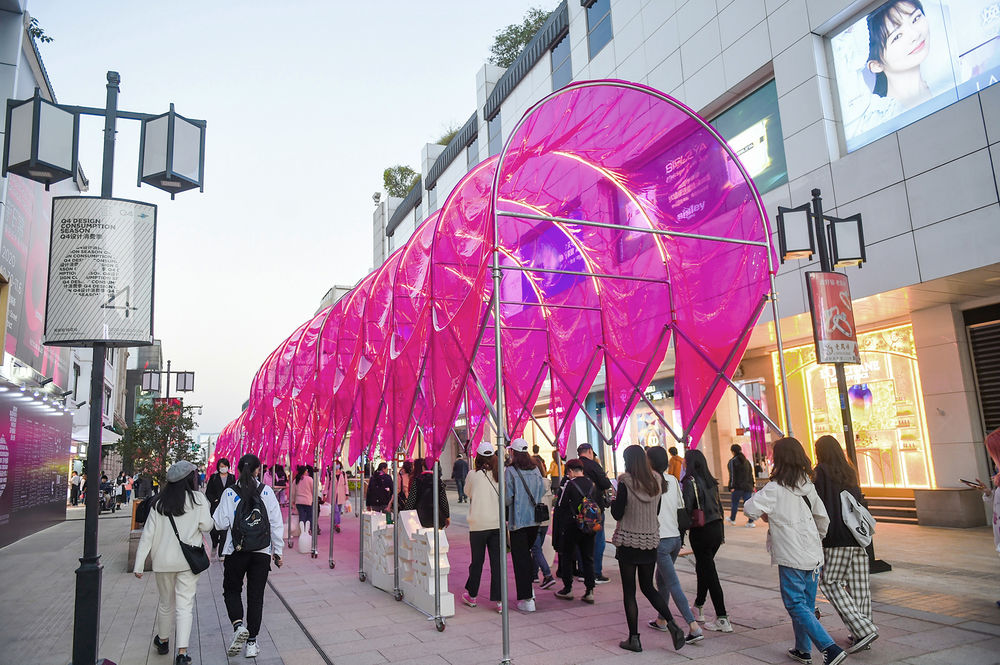
▼拱展开覆盖整个街道,the arch expanding over the length of entire streets © 夏至
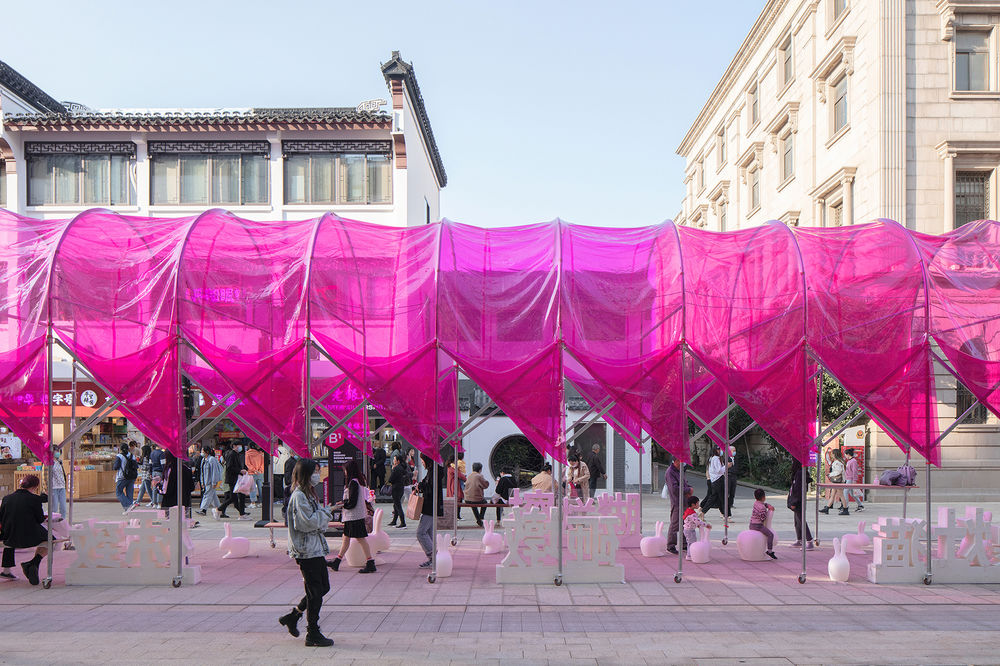
▼市民穿行于拱中,citizens walking through the arch © 夏至
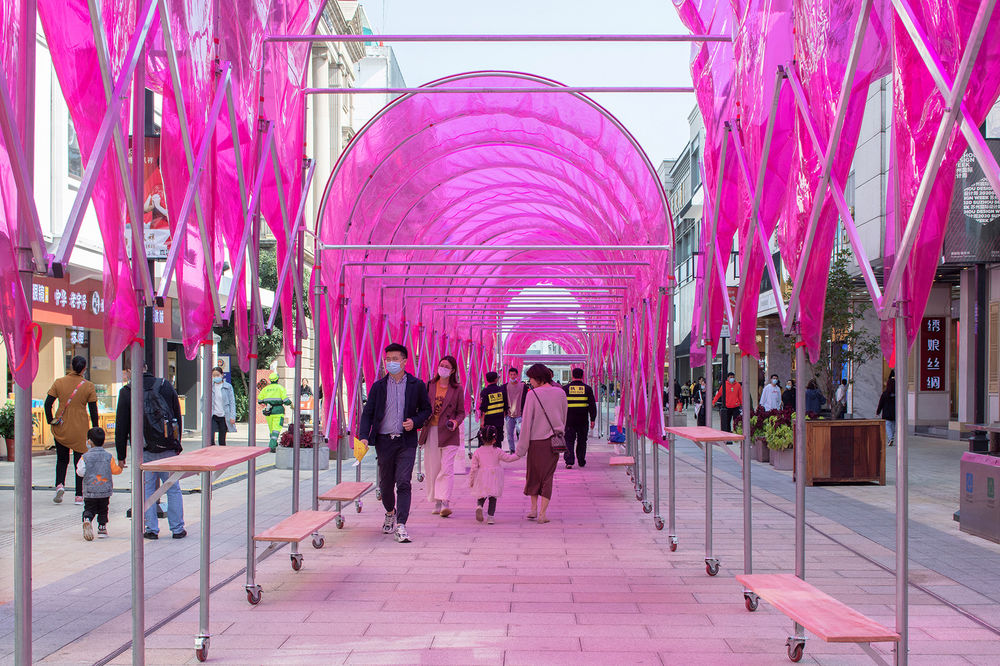
▼拱廊内部,inside view ©(左)苏州国际设计周、(右)夏至
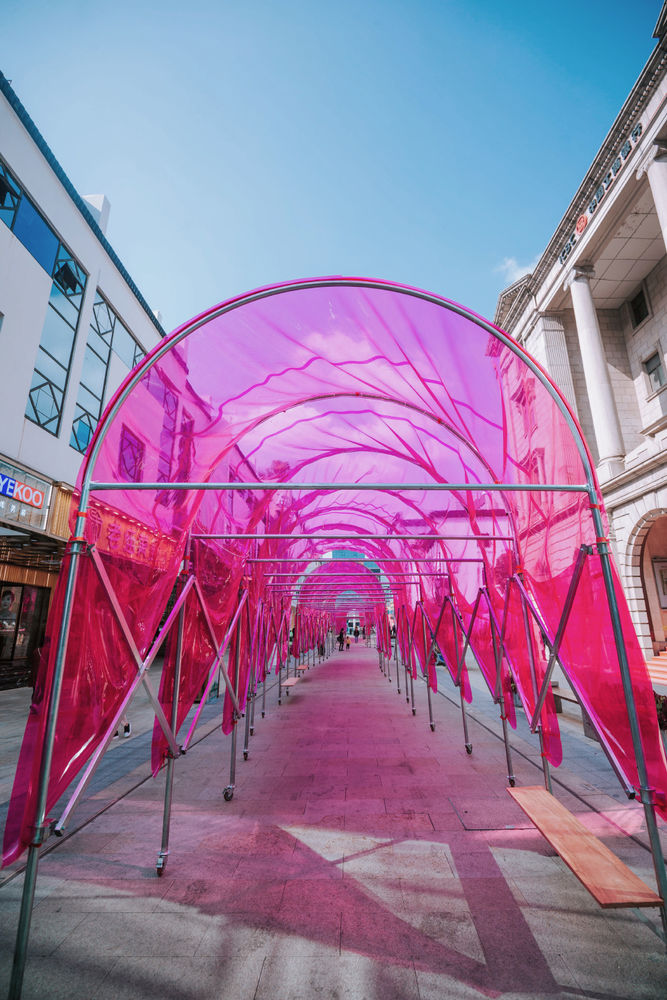

▼夜景,night view © 苏州国际设计周

蓝天泡位于苏州观前街的屋顶露台上,通过一组蓝色透明的充气泡泡,在露台上形成一个轻盈通透的屋顶。蓝天泡作为一组装置也凸显了中国为拥有更多的蓝天所进行的空气污染治理的卓有成效,以及持续治理的共同目标。 屋顶下的露台空间作为聚会、会议和其他活动的场所,点缀着不同形态的蓝色定制充气家具,提供了一个有趣的休息空间,在这可以悠闲地坐下来欣赏周围的美景。
▼蓝天泡轴测&剖面,axonometry§ion of the Blue Sky Blues © 众建筑

The Blue Sky Blues are situated on a roof terrace along Suzhou’s Guanqian Street. Through a group of blue transparent inflatables, a light and airy roof is formed over the terrace. The installation highlights China’s continued quest for more blue sky days throughout the country as it tackles air pollution, giving shape to this shared ambition. The sheltered space serves as a venue for parties, conferences and other events. The terrace area is also dotted with custom-made inflatable furniture, providing a playful seating arrangement as well as a restful place to sit and enjoy the view.
▼一组蓝色透明的充气泡泡,the group of blue transparent inflatables © 苏州国际设计周
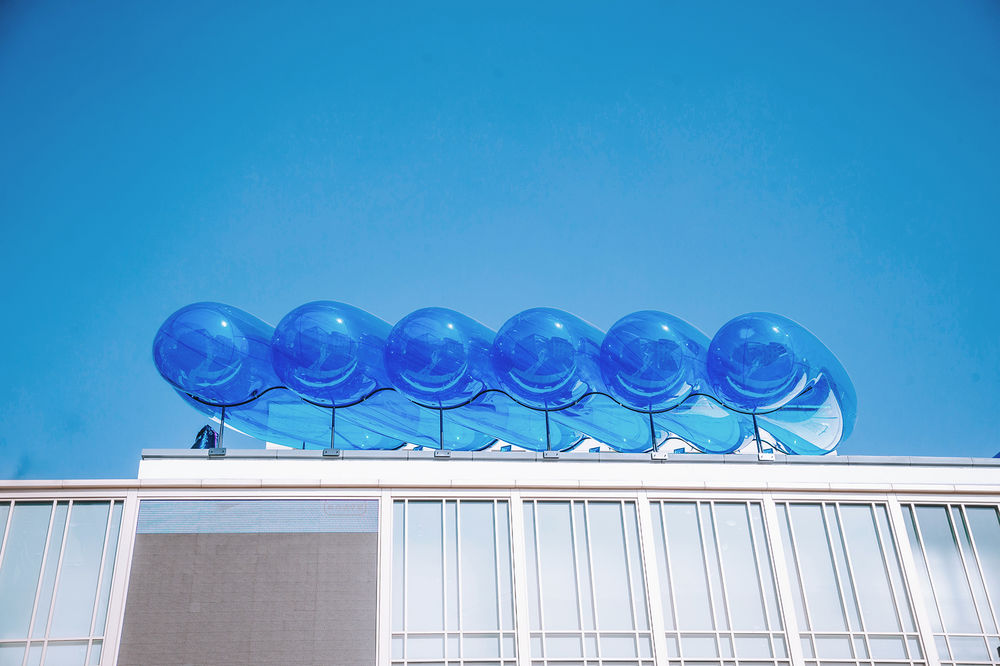
▼屋顶下的露台空间,the sheltered space ©(上)苏州国际设计周、(下)夏至
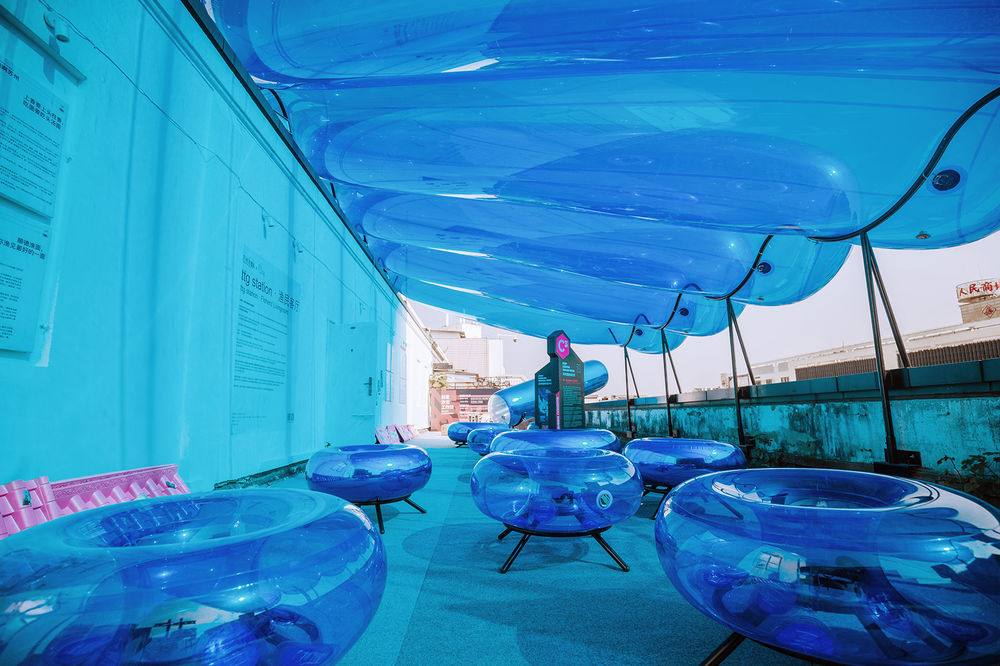
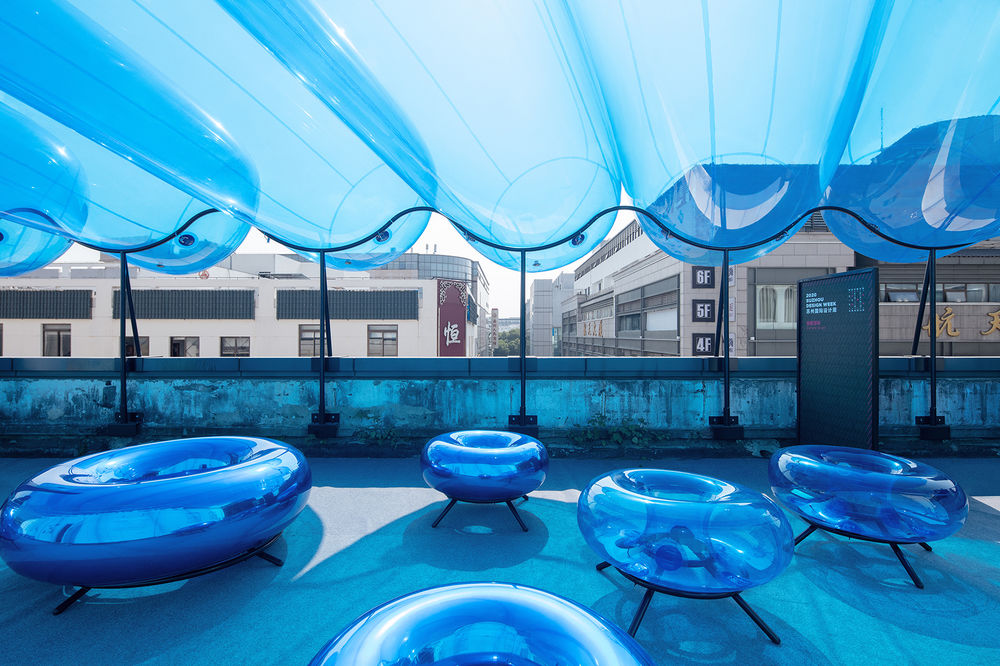
▼不同形态的蓝色定制充气家具,the custom-made inflatable furniture © 夏至

绿洲廊是在苏州历史悠久、喧闹的商业街中创造的一个临时舞台,也是一个临时隐居所。 模块化平台以及覆盖着绿色透明膜的交叉拱拱廊,形成回字形布局,围绕着广场原有的六棵小树,提供了既开放又内向的炫彩空间。在回廊内,光线透过绿色薄膜营造出迷离的氛围,改变了苏州街道景观的常态观感。 绿洲廊是表演、聚会和活动的场所,也可以作为在树下休息的空间。设计围合了现有的露天广场,在形成新的街景的同时,创造出一个具有吸引力的非常规舞台空间。
▼绿洲廊轴测&剖面,axonometry§ion of the Orbital Oasis © 众建筑

The Orbital Oasis forms a temporary stage and space for retreat amidst the bustle of Suzhou’s historic commercial district. The modular platform, and the circular walkway formed by intersecting arches covered with a green semi-transparent canopy, wraps around a group of six small trees, part of the existing plaza, providing both an open and introspective colorful space. Under the circular walkway light passes through the green film, creating a diffused atmosphere that changes the usual perception of Suzhou’s streetscape. The Orbital Oasis serves as a venue for performances, gatherings and activities, as well as a place to stop and rest under the trees.
▼俯瞰,top view © 夏至
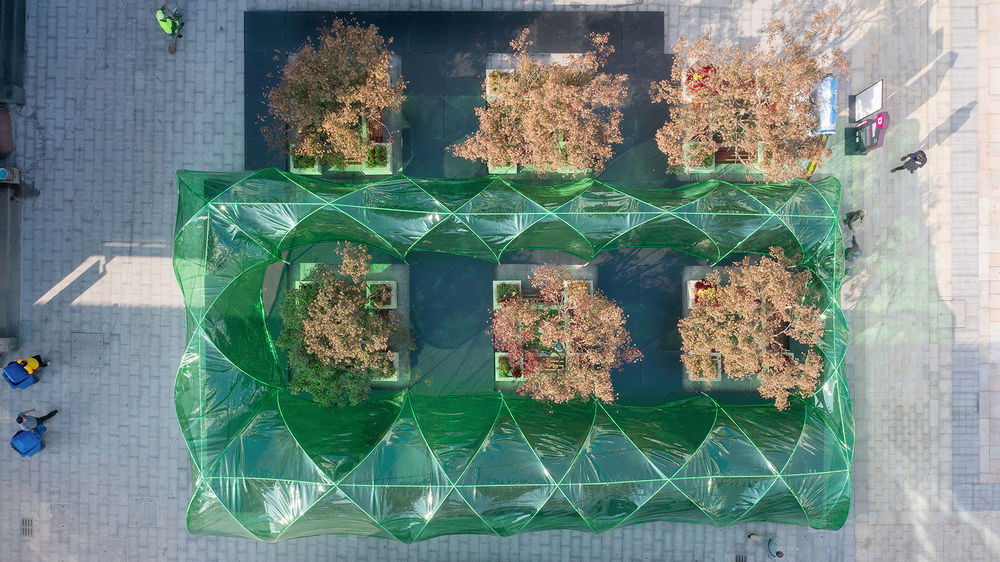
▼ 模块化平台与覆盖着绿色透明膜的交叉拱拱廊,the modular platform and the circular walkway formed by intersecting arches covered with a green semi-transparent canopy © 夏至
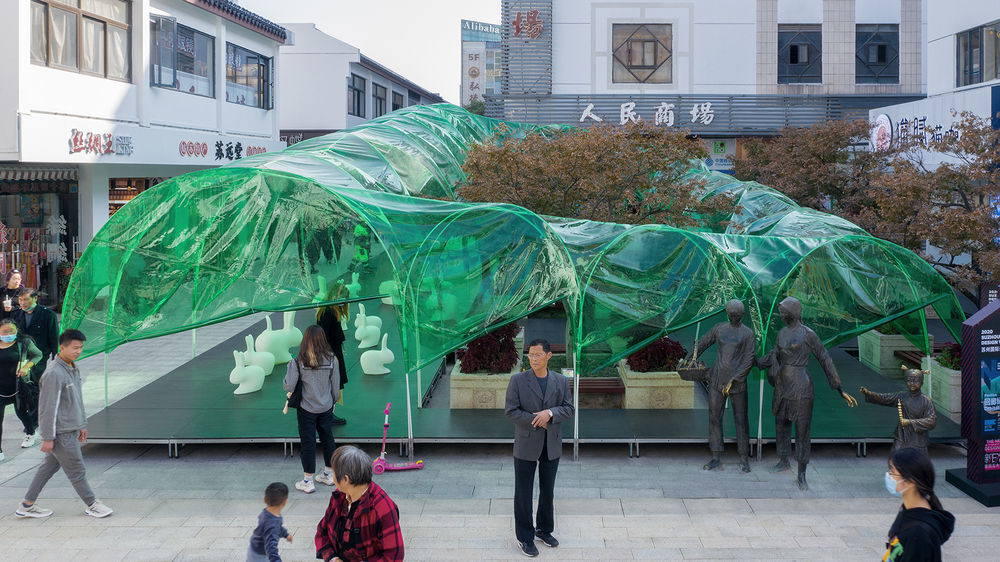
▼光线透过绿色薄膜营造出迷离的氛围,light passes through the green film, creating a diffused atmosphere © 苏州国际设计周
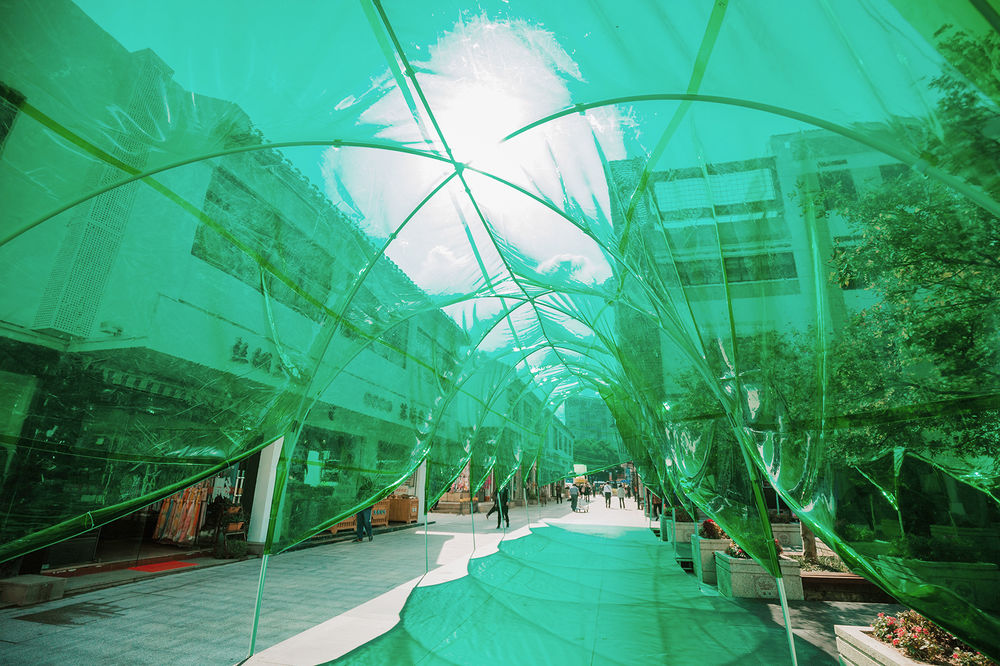
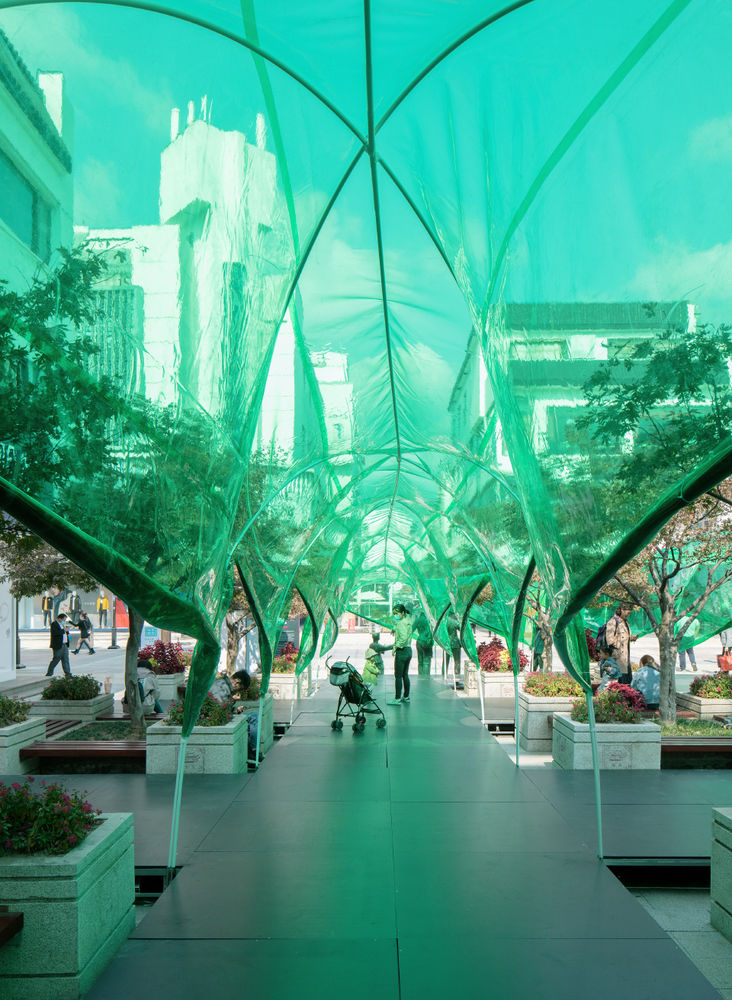
▼轴测图,axonometry © 众建筑
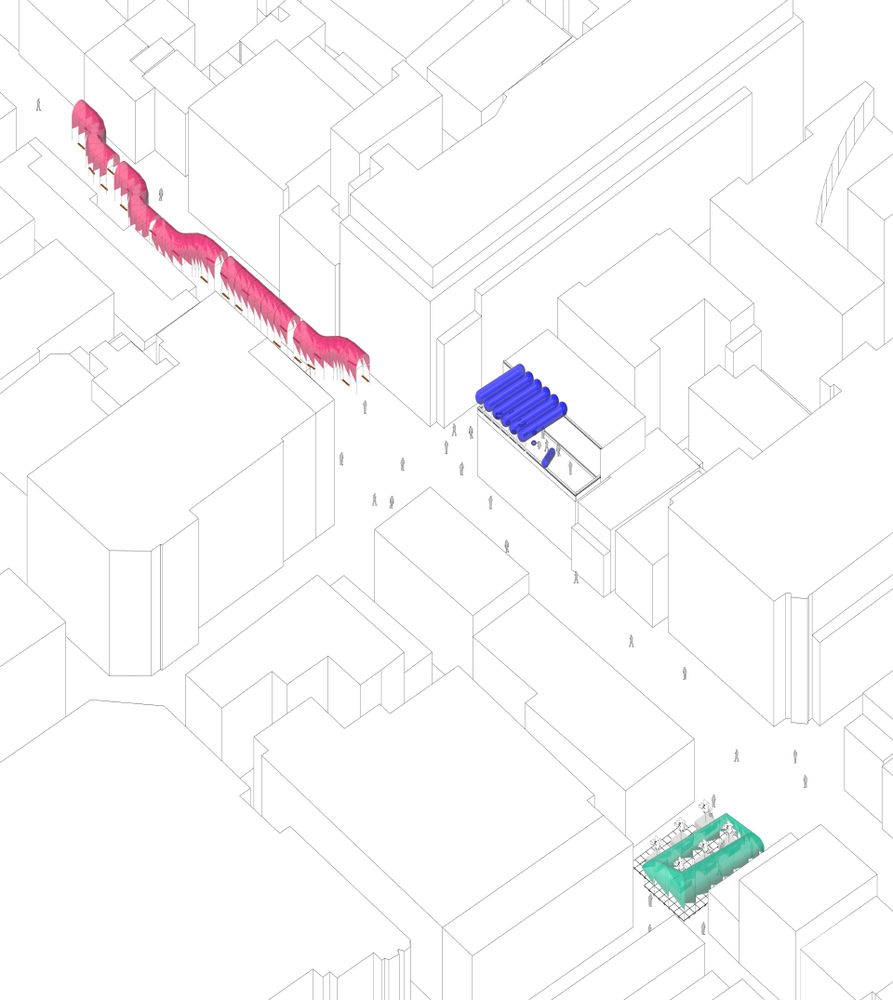
客户:苏州国际设计周 地点:苏州、深圳 完工日期:2020年10月 设计主持:何哲、沈海恩(James Shen)、臧峰 项目负责:林铭锴 项目团队:Anouchka van Driel,杨茜,许嘉琦,段崇源 结构咨询:于风波 装置搭建:苏州圣尧环境艺术工程有限公司 摄影师:夏至,苏州国际设计周,众建筑
Client: Suzhou International Design Week Location: Suzhou、Shenzhen Date of Completion: October 2020 Principals: He Zhe, James Shen, Zang Feng Project Leader: Lin Mingkai Project Team: Anouchka van Driel, Yang Qian, Xu Jiaqi, Duan Chongyuan Structural Consultation: Yu Fengbo Installation Equipment: Suzhou Shengyao Environmental Art Engineering Co. Ltd Photographer: Xiazhi, Suzhou International Design Week, People’s Architecture Office (PAO)

