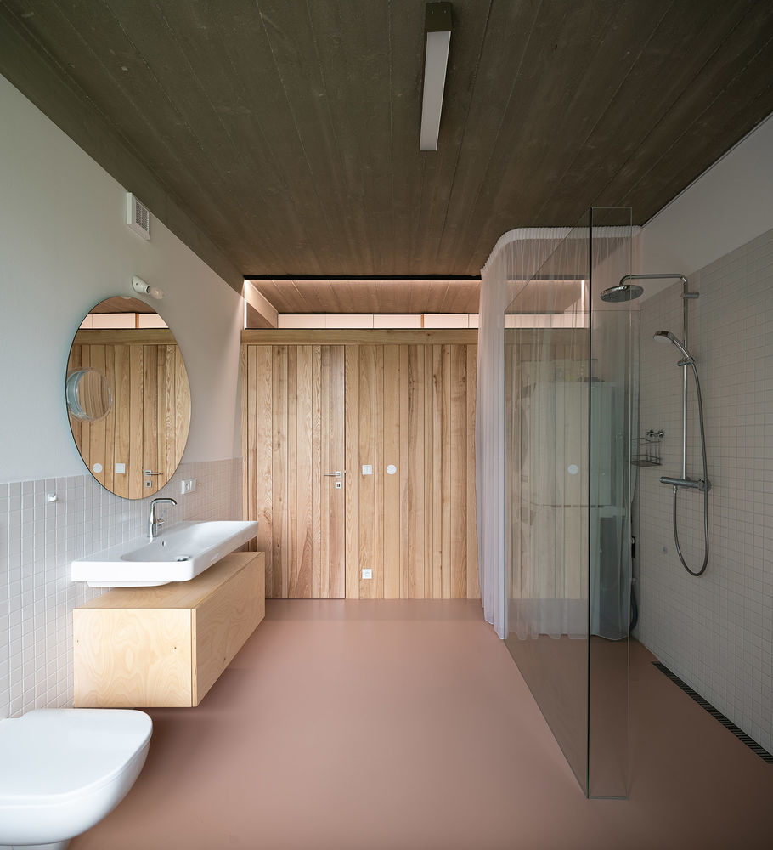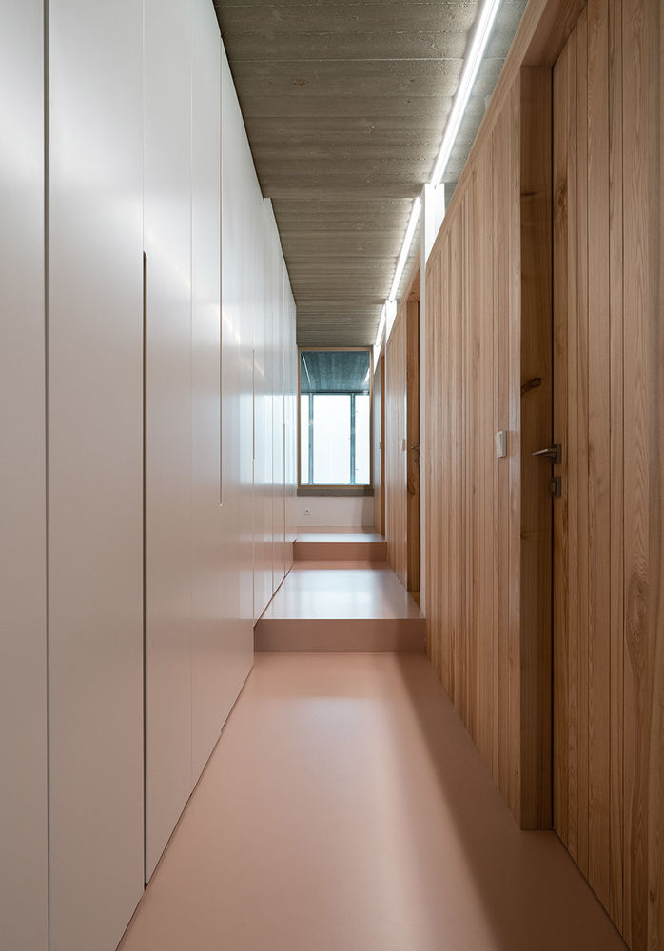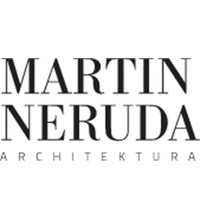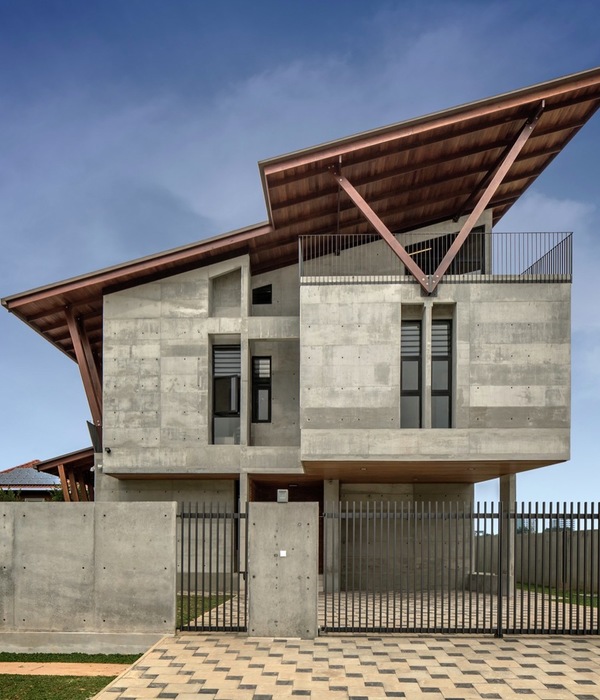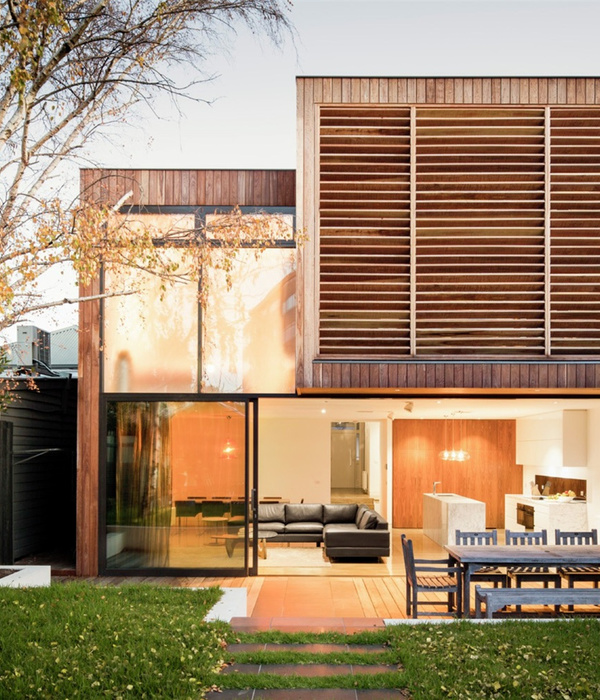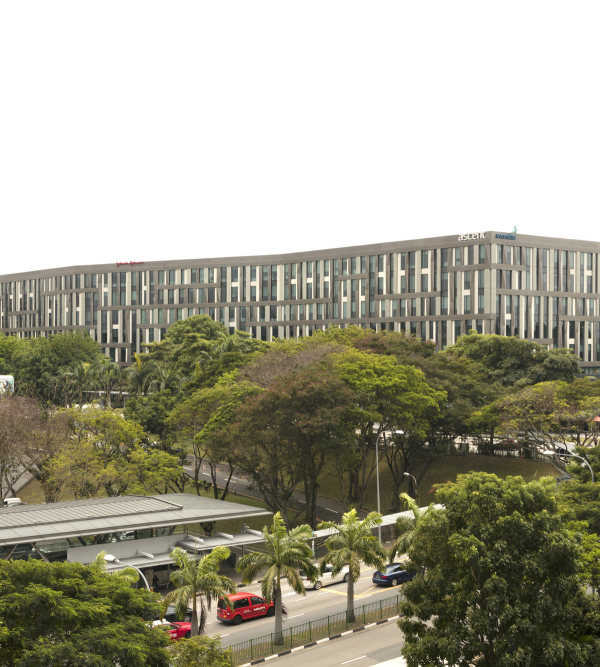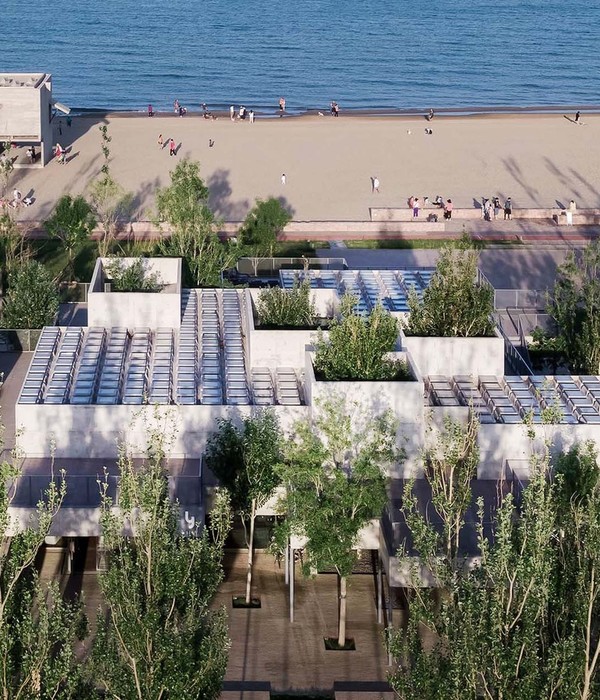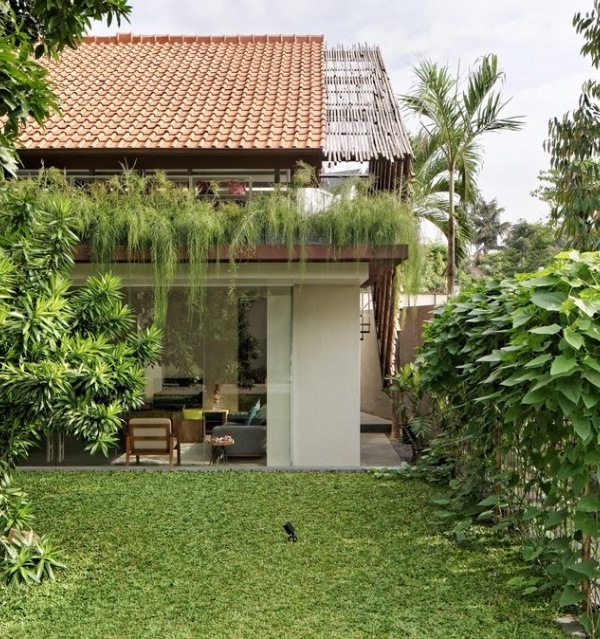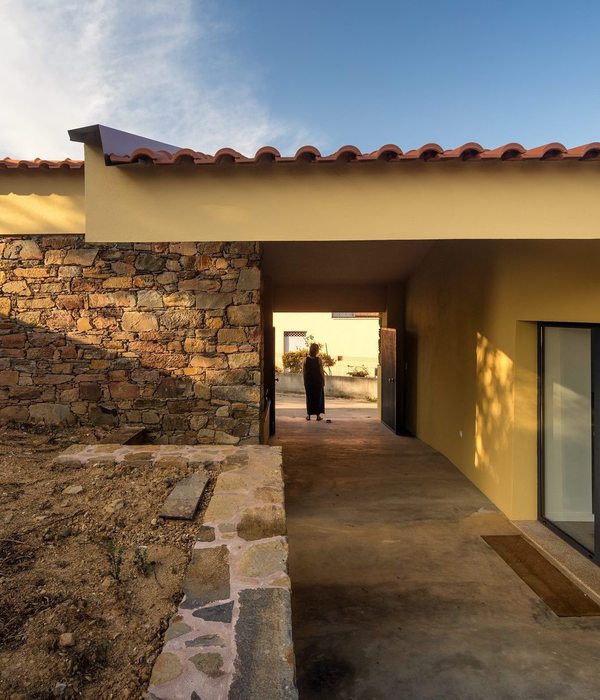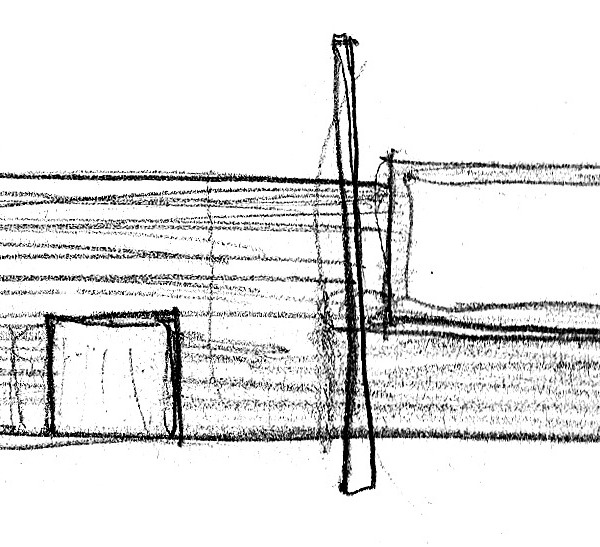Lanškroun 住宅 | 充满生机的现代单层花园别墅
项目坐落于捷克兰什克龙(Lanskroun)某居民区中,由Martin Neruda Architektura事务所设计建造。全新的单层住宅取代了原有的双层联排住宅,住宅中还设有露天中庭,满足了业主与花园亲密接触的愿望。
▼项目概览,overall of the project © Alex Shoots Buildings
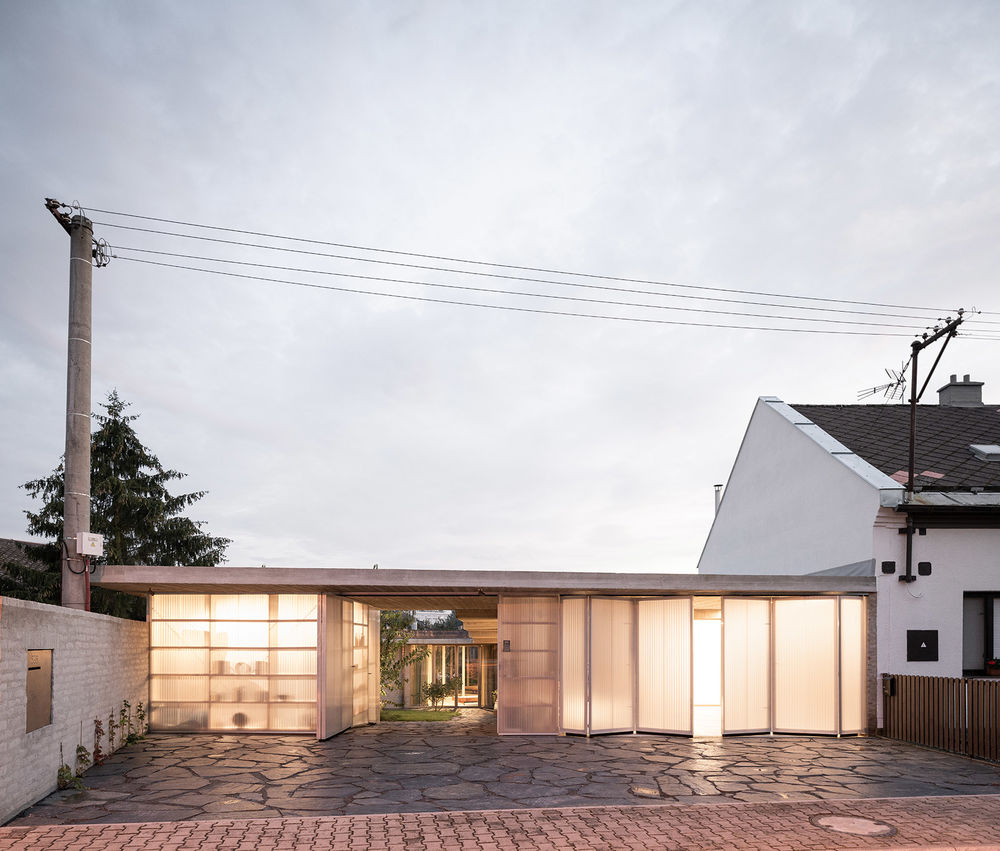
住宅的场地朝南,并带有一定的坡度,一连串交织的室内外空间顺着地形向场地内部延展开来。半透明聚碳酸酯板围合而成的车库与花园存储空间将住宅的主要部分与街道分开,车库与储藏室之间的空隙形成住宅主入口,从入口处的混凝土屋顶下方穿过,便来到中庭花园。
The new house consists of a cascade of interior and outdoor spaces that follow the gently sloping terrain of the south-facing plot. The main part of the house is separated from the street by translucent polycarbonate volumes of the garage and garden storage. Between them, we pass under the concrete roof overhangs into the atrium.
▼由主入口看中庭,viewing the atrium from the main entrance © Alex Shoots Buildings

▼车库与储物间的聚碳酸酯以及混凝土屋顶构成的门廊空间,Polycarbonate of the garage and storage and a concrete roof form the porch space © Alex Shoots Buildings

居住者的日常生活均围绕这个秘密花园展开,由中庭可以直接进入不同的室内空间。主要生活空间坐落于中庭与南侧后花园之间,这里也是整栋住宅的心脏,在人们烹饪与休憩时提供了一个惬意放松的生活背景。在夏天,起居室的南北立面均可打开,变身为连接两个花园的半室外休闲空间。
The life of the house takes place around this secret garden, and from there the inner spaces can be entered. Between the atrium and the south garden is the main living space – the heart of the house, the background for cooking and relaxing. In summer, the living space can be opened up to both the north and south and turned into a roof connecting the two gardens.
▼由南侧后花园看建筑,viewing the house from the rear garden on the south © Alex Shoots Buildings

▼由中庭花园看主要生活空间,viewing the main living space from the atrium garden © Alex Shoots Buildings

整栋建筑的结构沿着地形层叠向下,各个房间的体量均坐落在地面露台上。阶梯式的钢筋混凝土天花板设有宽大的悬挑,除了起到遮阳避雨的作用外,还在室内与花园的边缘处创造出宜人的过渡空间。
The volumes of the individual rooms are set in terracing levels in the ground, the whole house and its structure cascading down. The stepped reinforced concrete ceiling slabs have generous overhangs that protect from the sun and rain, while creating pleasant spaces at the edge of the house and garden.
▼建筑的结构沿着地形层叠向下,the whole house and its structure cascading down © Alex Shoots Buildings
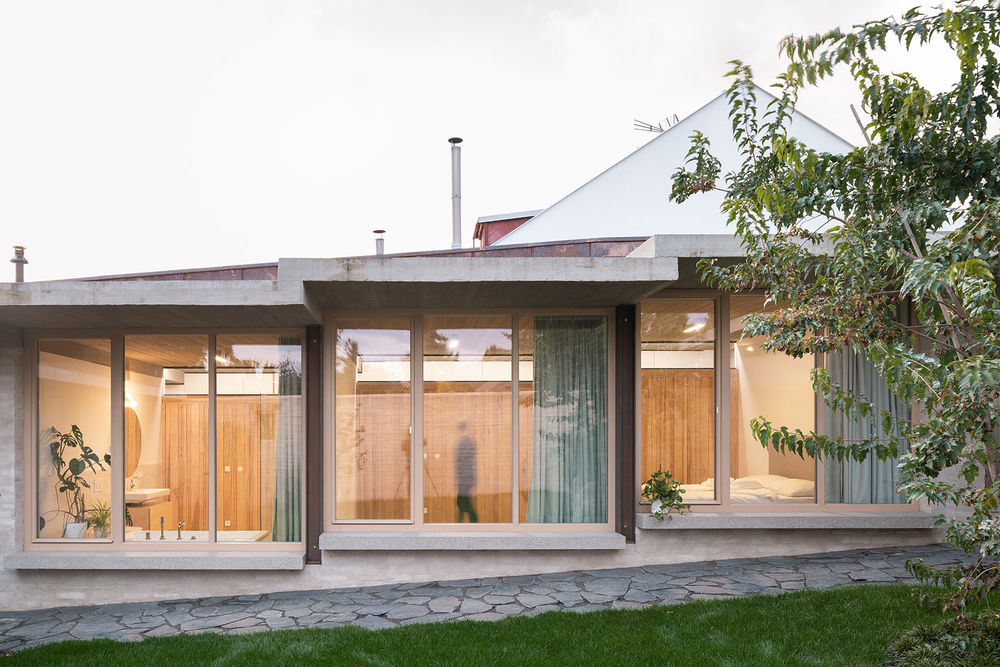
▼中庭与南侧后花园之间的半室外过渡空间,Semi-outdoor transition space between the atrium and the rear garden on the south side © Alex Shoots Buildings

▼阶梯式的钢筋混凝土天花板设有宽大的悬挑,The stepped reinforced concrete ceiling slabs have generous overhangs © Alex Shoots Buildings

▼挑檐在室内与花园的边缘处创造出宜人的过渡空间, the overhangs create pleasant spaces at the edge of the house and garden © Alex Shoots Buildings

▼墙面细部,details of the wall © Alex Shoots Buildings

建筑内部采用了天然的材料与柔和的色彩,与暴露出的混凝土结构形成鲜明的对比。混凝土天花板、门楣以及窗台与灰色的隔墙、橡木地板、丝绒般的粉红色地面以及柔软的绿色窗帘一同营造出微妙的平衡。从花园中看向建筑,从原房屋结构中回收利用的混凝土、石灰砖、米色木窗框、聚碳酸酯和钢柱都清晰可见。
▼起居室,the living room © Alex Shoots Buildings

▼由起居室看书房,viewing the study from the living room © Alex Shoots Buildings

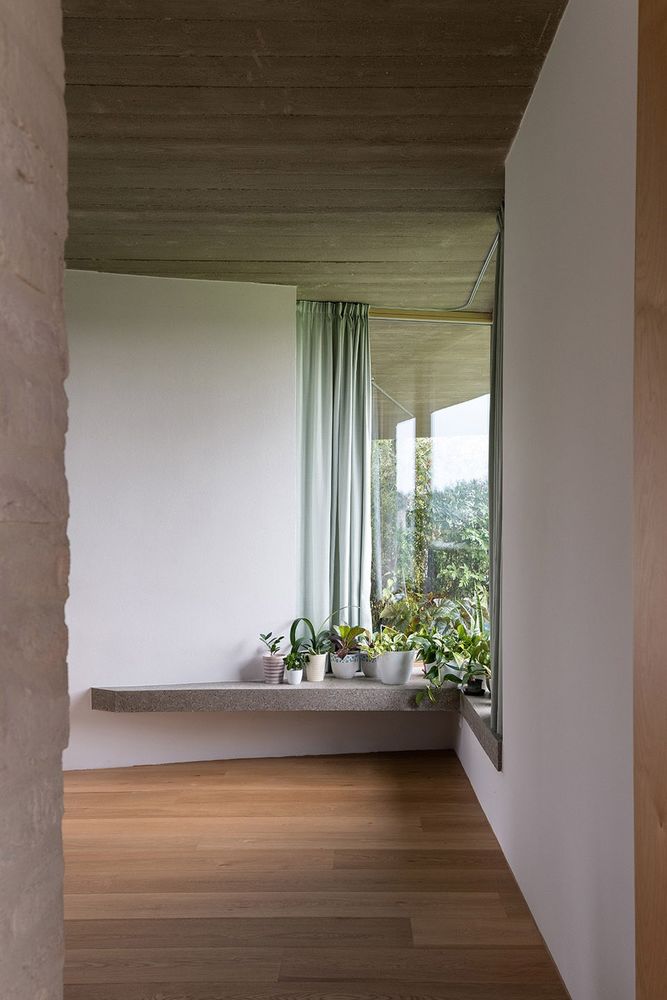
▼厨房与餐厅,kitchen and dining © Alex Shoots Buildings
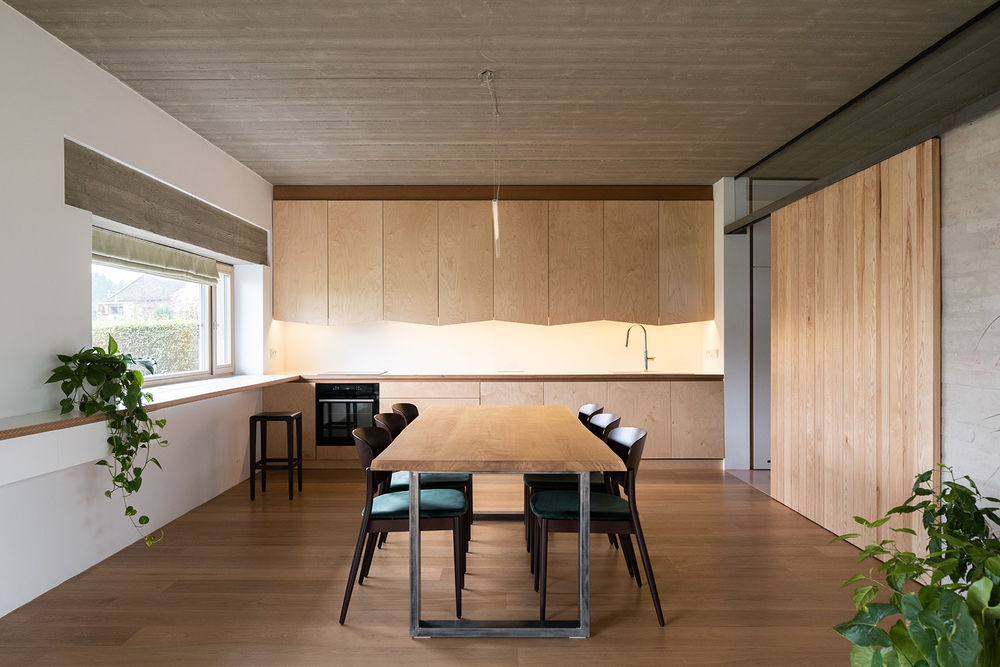
▼餐厅细部,detail of the dining © Alex Shoots Buildings
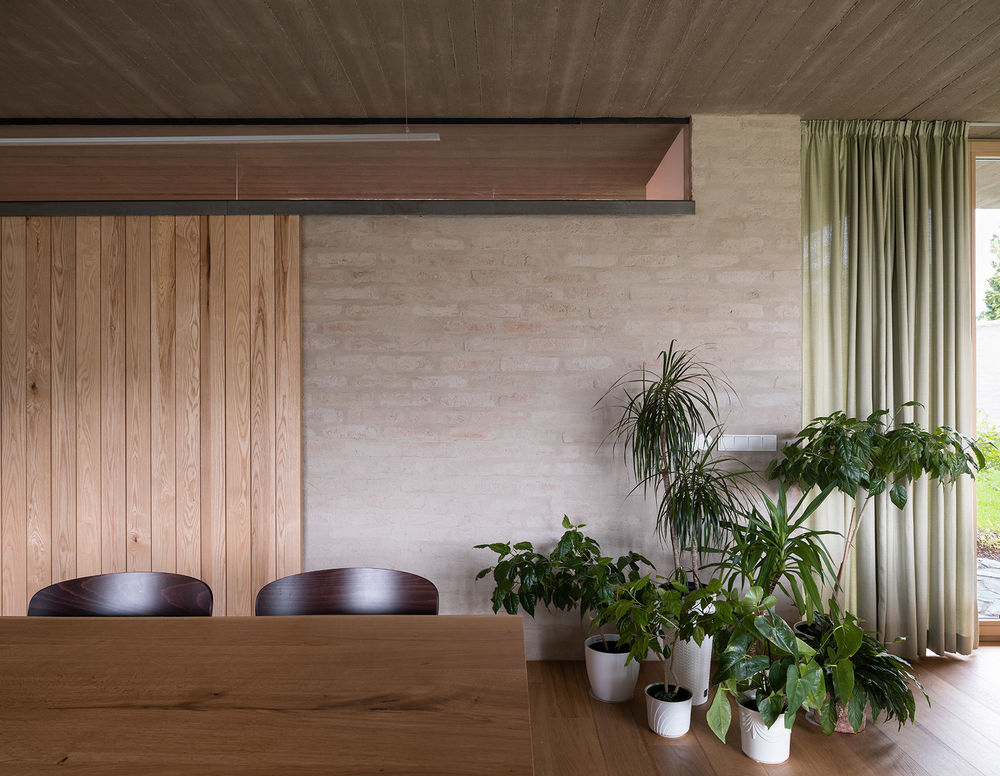
▼由厨房看卧室区走廊,viewing the hallway of the private area © Alex Shoots Buildings
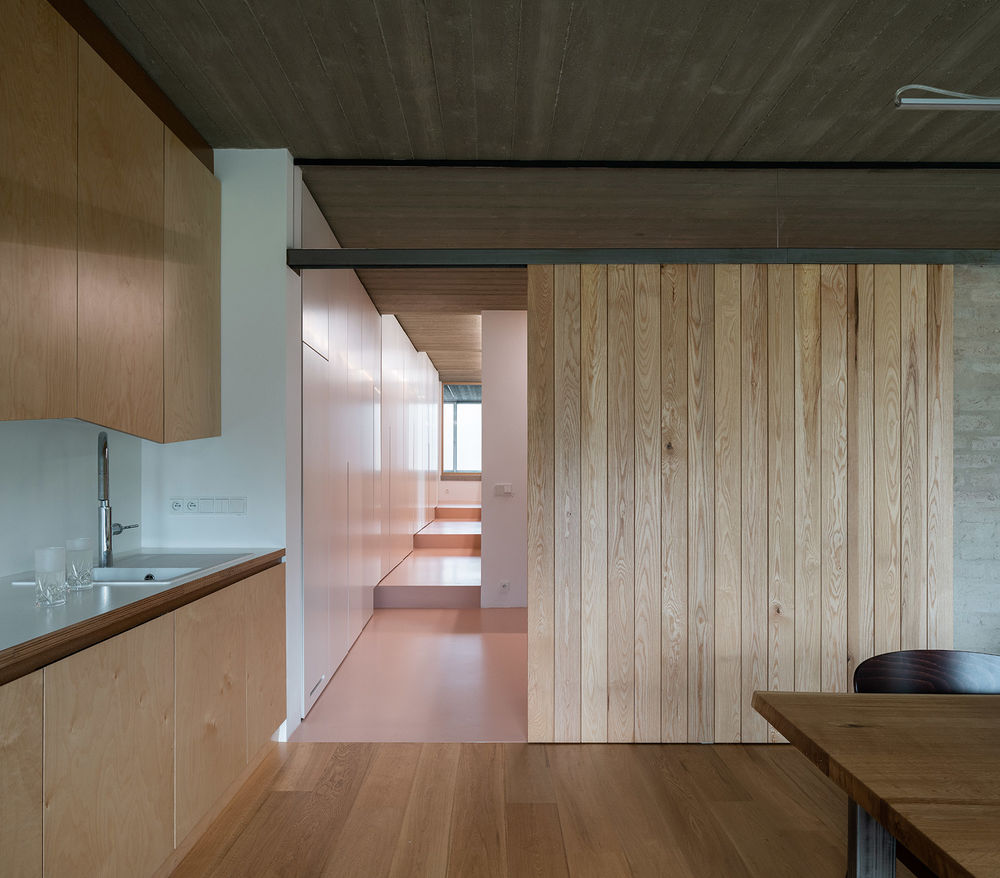
▼卧室区走廊,hallway of the private area © Alex Shoots Buildings

Natural materials and muted colours are used in the construction to contrast with the materials in their raw form. Concrete ceilings, lintels and window sills are balanced in the rooms with ash partitions, oak or velvety pink poured flooring and soft green curtains. From the garden we can see concrete, lime-stained bricks from the original demolished house, beige wooden window frames, polycarbonate and steel columns.
▼卧室,bedroom © Alex Shoots Buildings

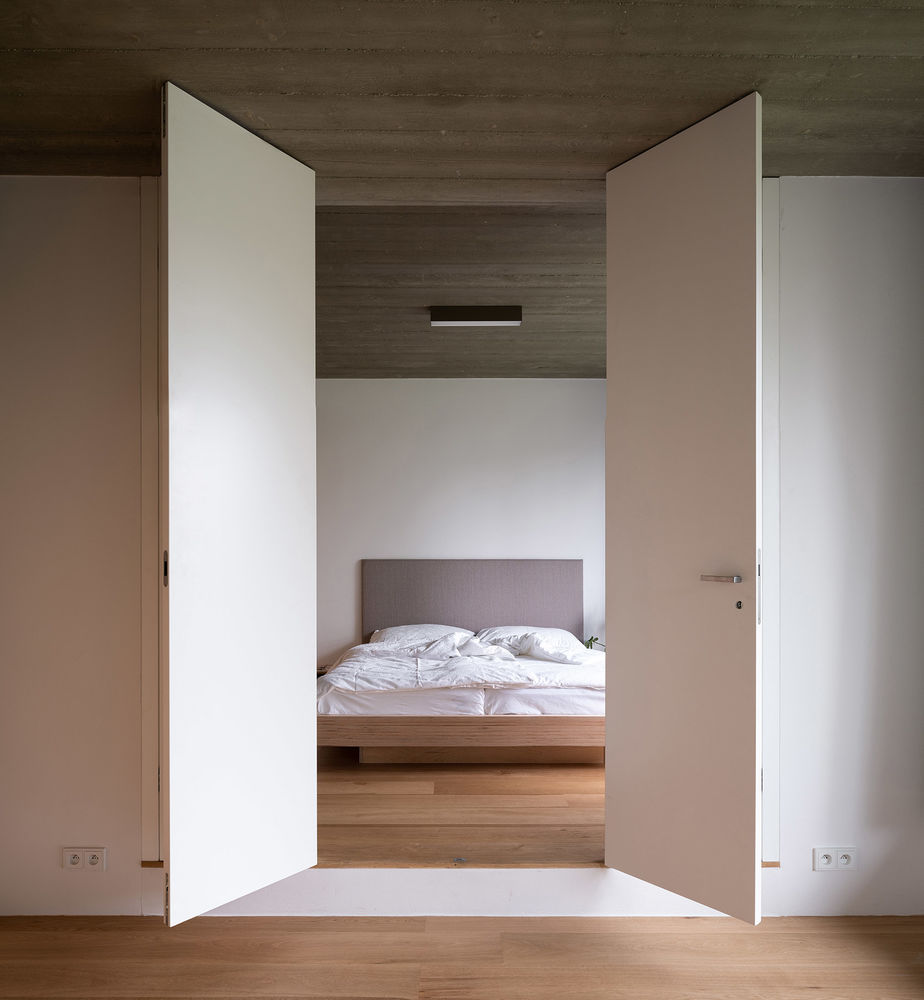
▼浴室,bathroom © Alex Shoots Buildings

在未来,藤蔓植物慢慢攀上墙壁,逐渐生锈的钢柱将混凝土染上铜绿色,储存物品的轮廓掩映在聚碳酸酯板后方,随着时间的流逝这栋中庭住宅将与花园慢慢融合,成为一处富有生机的小型的生活景观。
In the future, perhaps the walls will grow green, the steel columns will rust, a patina will appear on the concrete, and silhouettes of stored items will peek behind the polycarbonate. The atrium house will merge with the garden and turn into a small living landscape.
▼花园储物间,Garden storage room © Alex Shoots Buildings
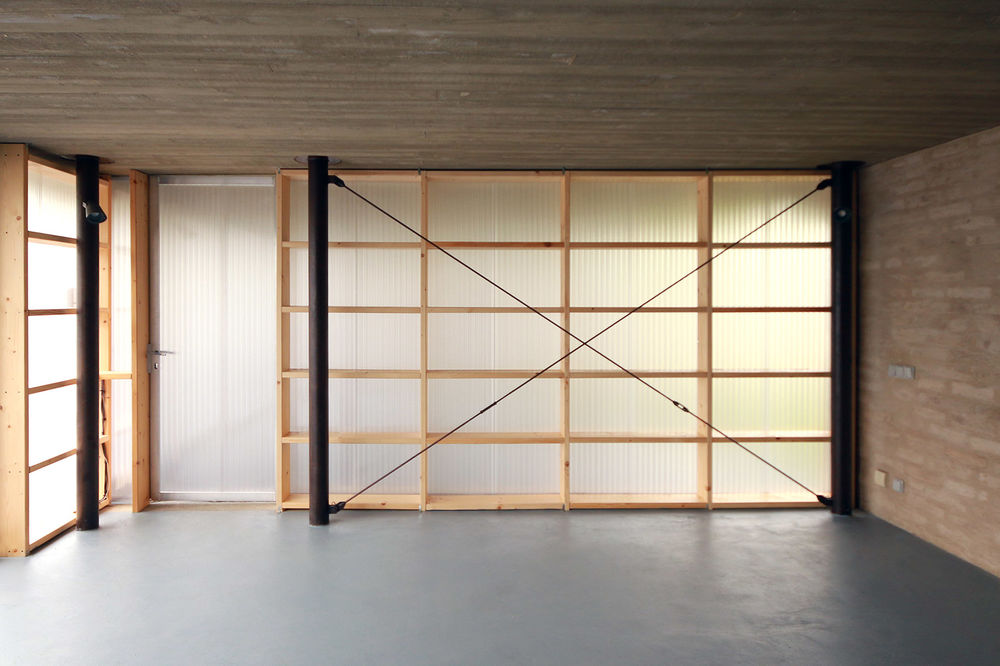
▼中庭花园,the atrium garden © Alex Shoots Buildings
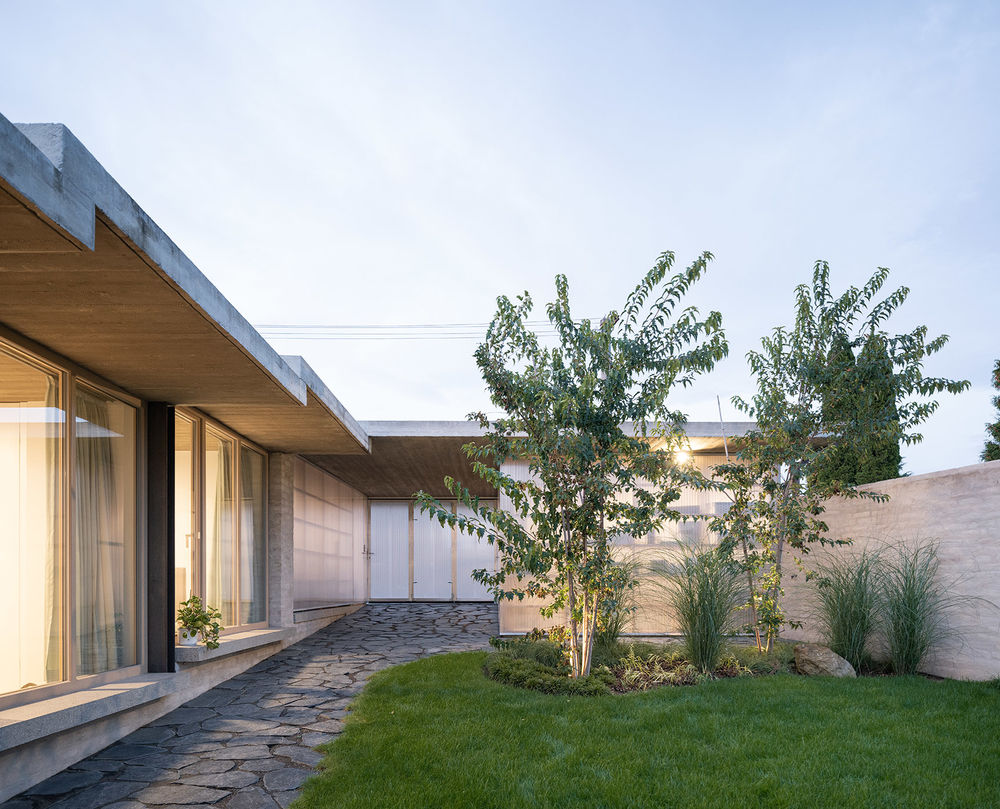
▼区位图,site plan © Martin Neruda Architektura

▼总平面图,master plan © Martin Neruda Architektura

▼平面图,plan © Martin Neruda Architektura
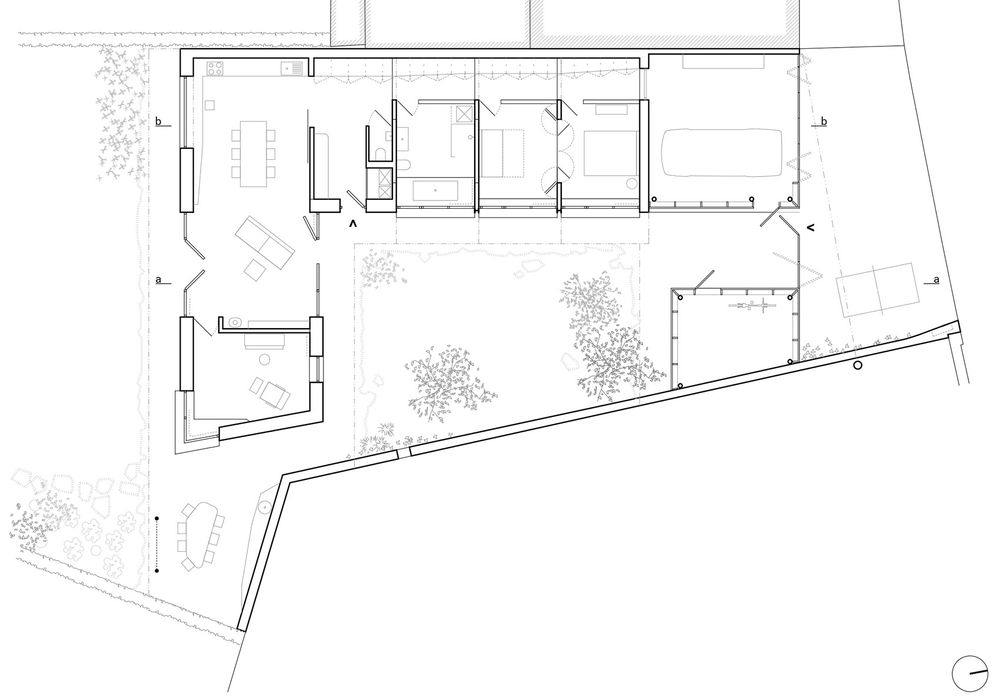
▼剖面图,section © Martin Neruda Architektura
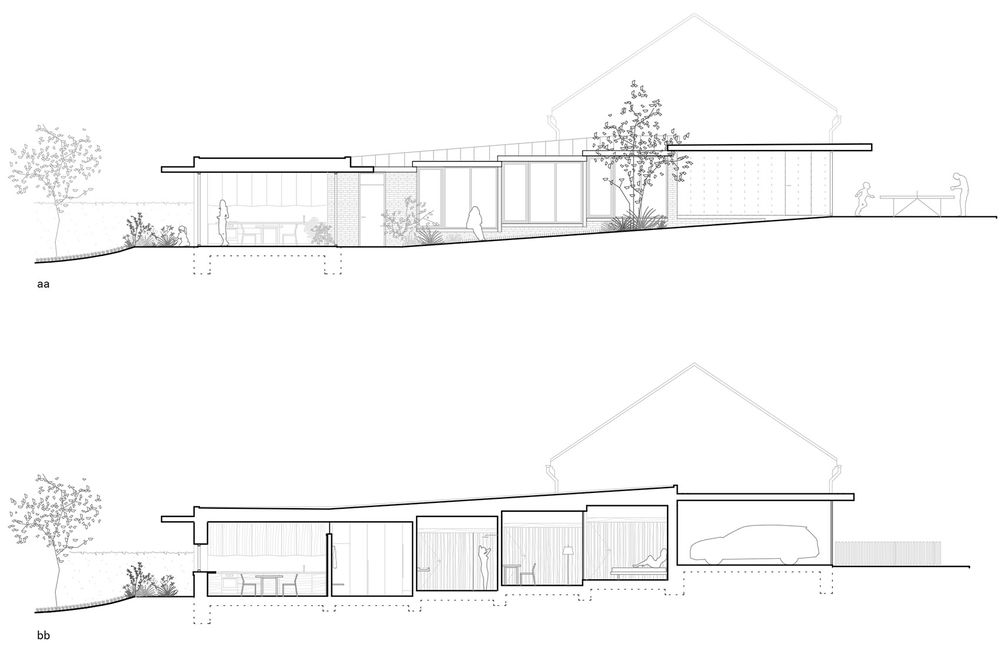
▼南北侧立面,elevations © Martin Neruda Architektura

▼项目更多图片







