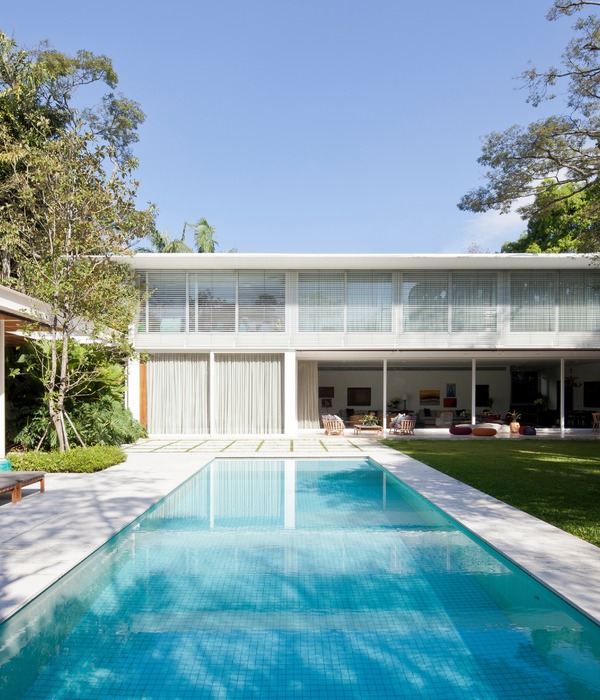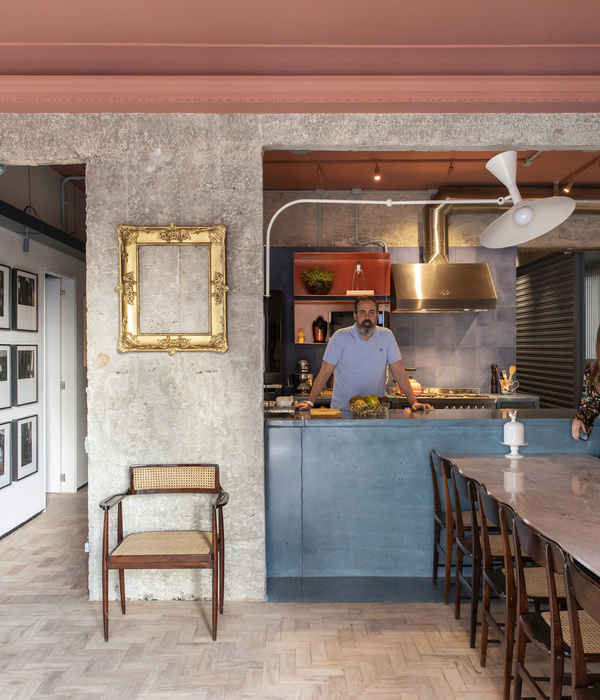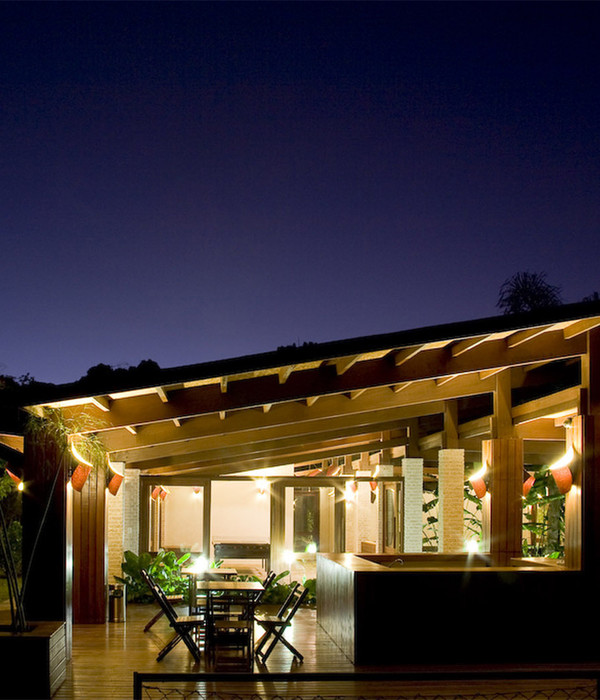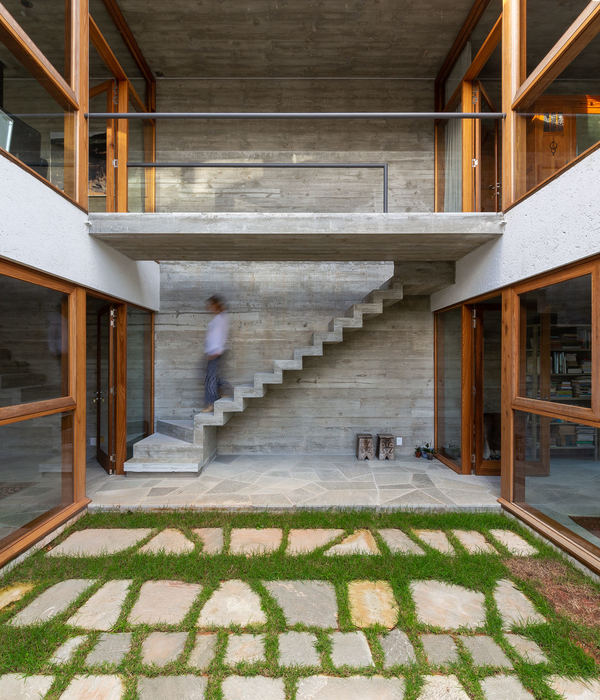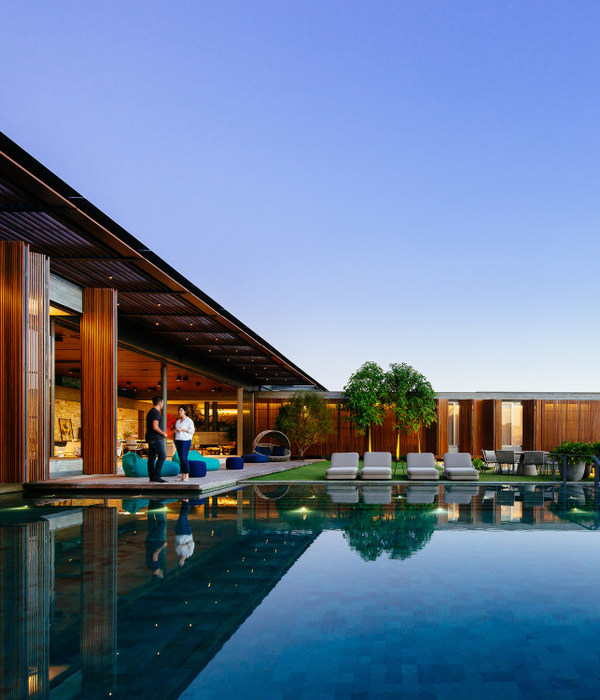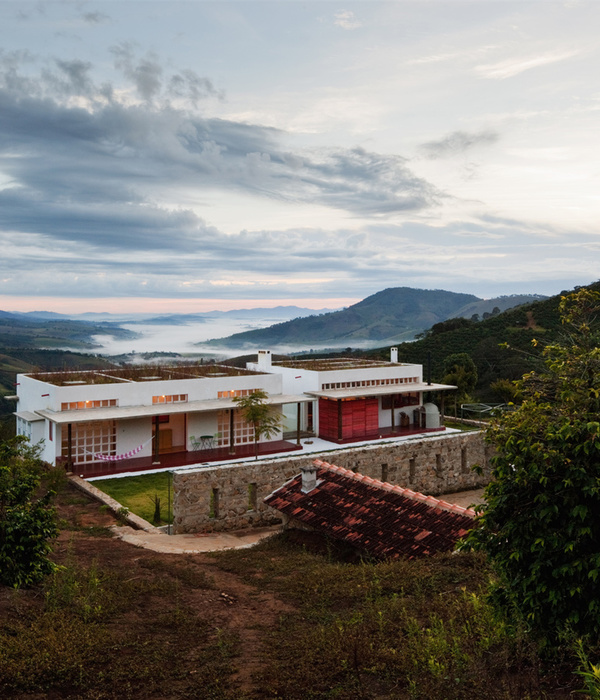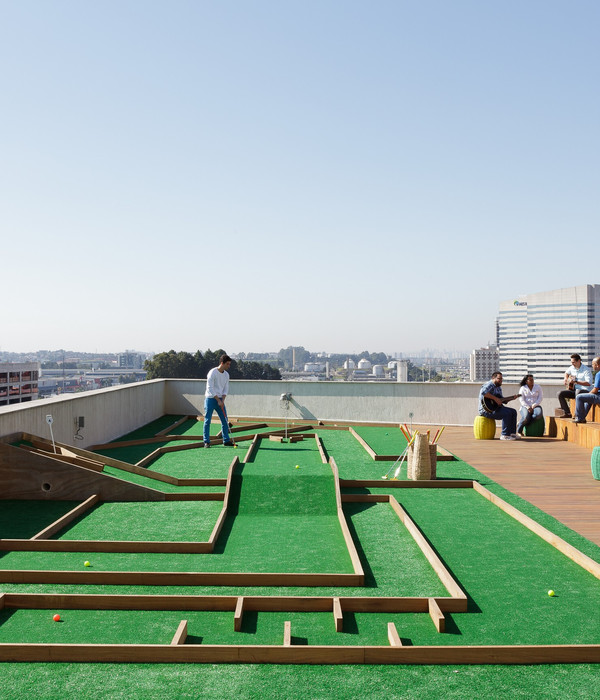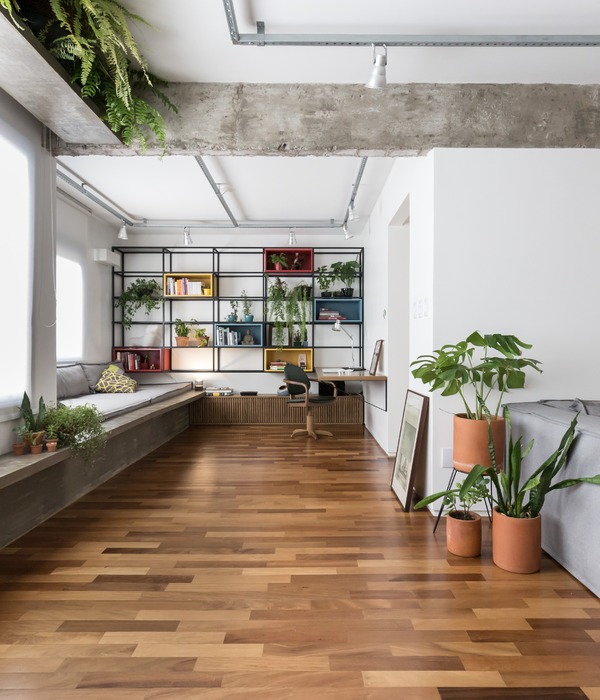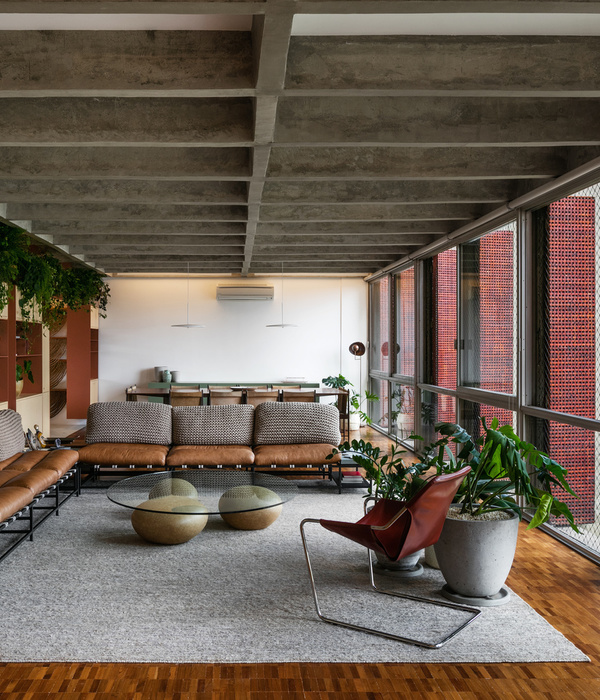坐落在城市附近的Lake House,就像是从现代生活的期望中逃离出来的一样,它被设想为是一个21世纪的度假胜地。该场地是一块狭窄的土地,位于现有的单户住宅之间。这些房子在场地上有一个强大的存在感,创造了一个视觉隐私的需求。
The Lake House was conceived as a 21st Century retreat – an escape from expectations of modern life to a lakefront cabin near the city. The site is a narrow plot of land tightly wedged between existing single-family houses. The houses have an imposing presence on the site creating a need for visual privacy.
该方案在设计的概念上被简化为三个部分:从地形中挤出厚墙,一个低水平的屋顶,以及一个用于睡觉的场地。场地的条件促使Suyama Peterson Deguchi在地形上雕刻出多个室内/室外空间,通过用水来填充一些空间,Suyama Peterson Deguchi能够将滨水区的感觉扩展到房产的深处。由此产生的空间缓解了滨水区带来的隐私压力。低矮的屋顶提供了一个水平基准点;一个倾斜地形的参考点,以及提供了远离邻居的开放隐私感。
The program allowed the design to be conceptually simplified into three components – a thick wall extruded from the topography, a low horizontal roof, and a volume for sleeping. The site conditions led Suyama Peterson Deguchi to carve multiple indoor/outdoor spaces into the topography - by filling some of the spaces with water Suyama Peterson Deguchi were able to expand the sense of the waterfront deeper into the property. The resulting spaces relieved the pressure for privacy from the waterfront exposure. A low roof provides a horizontal datum; a reference point to the sloping topography and a sense of open privacy from the neighbors.
Interiors:SuyamaPetersonDeguchi
Photos:KevinScott
Words:倩倩
{{item.text_origin}}

