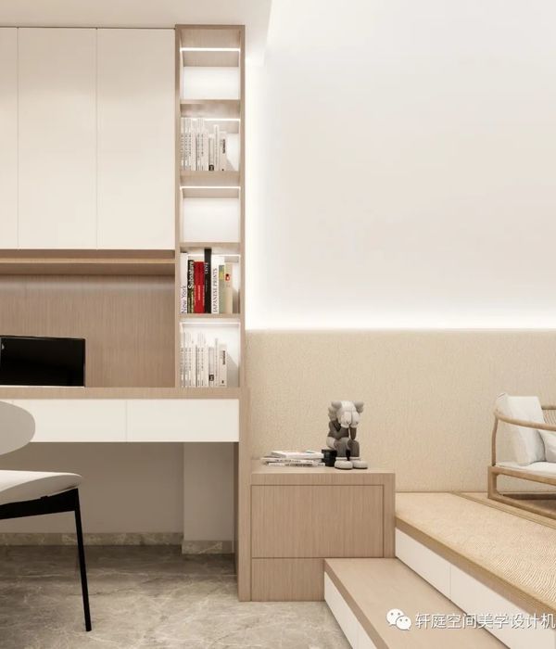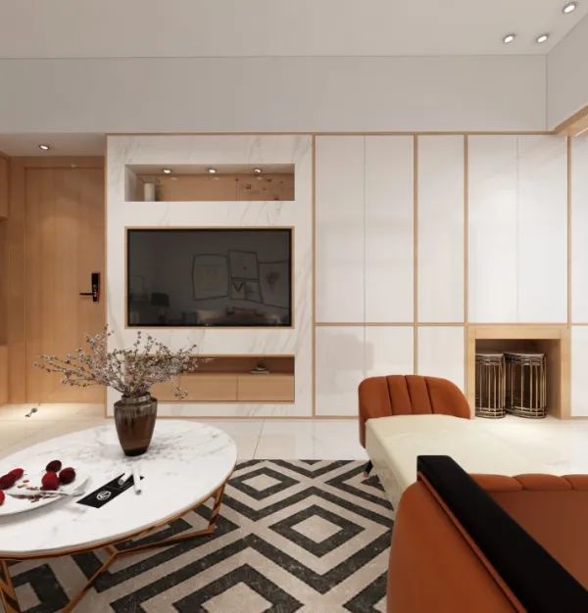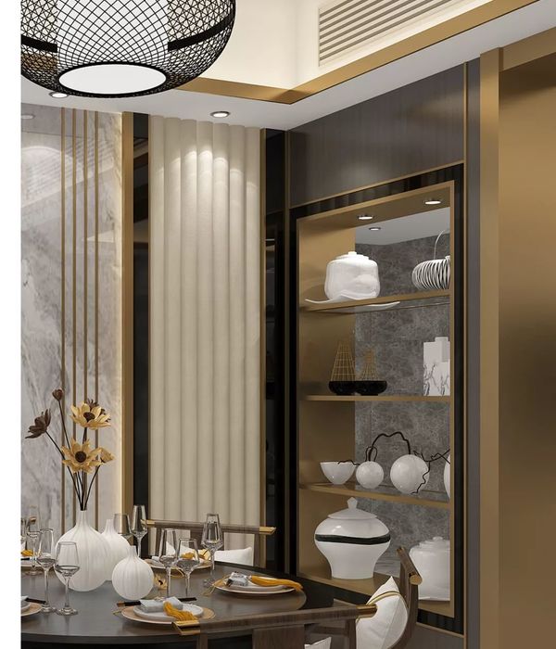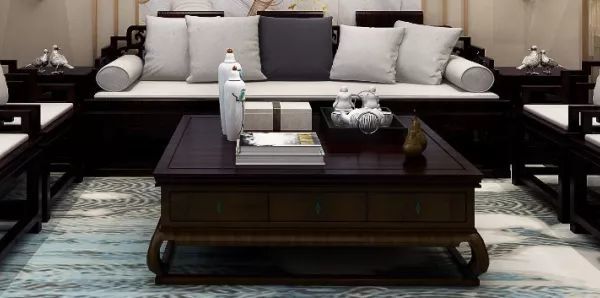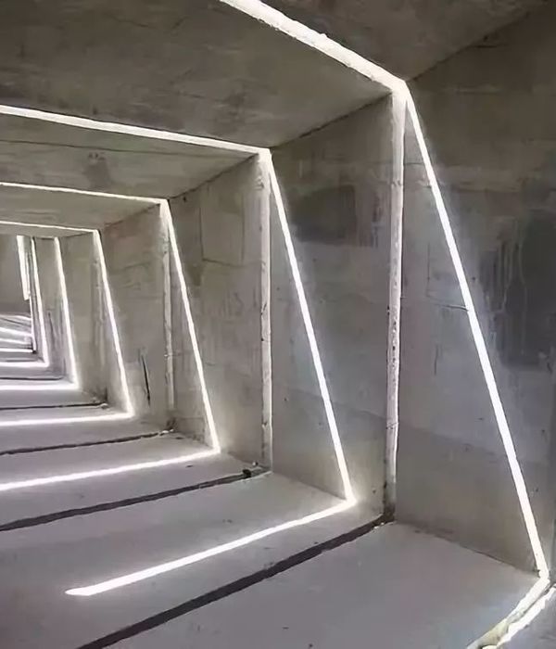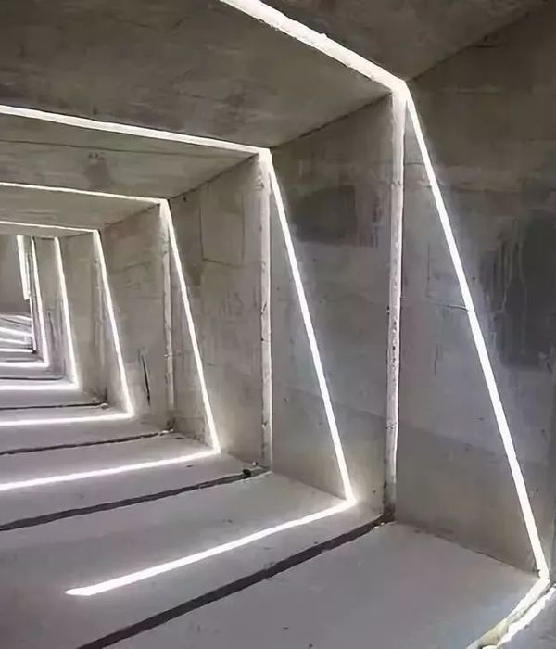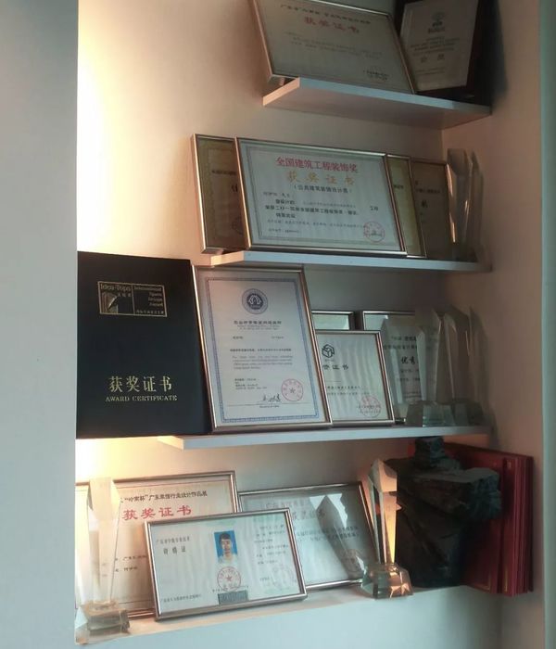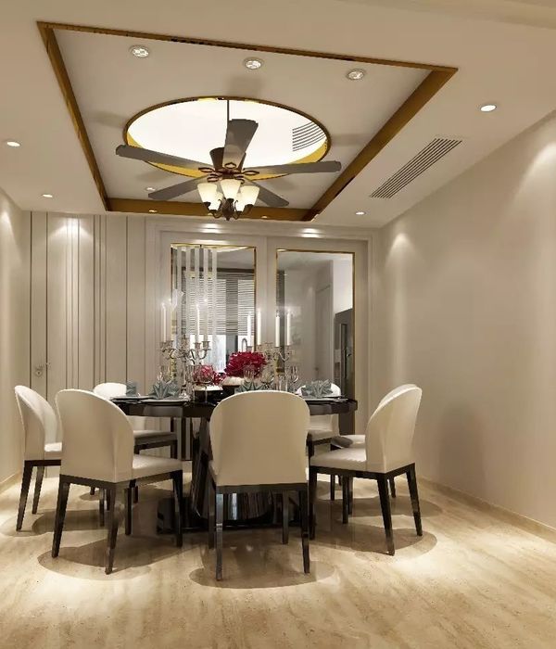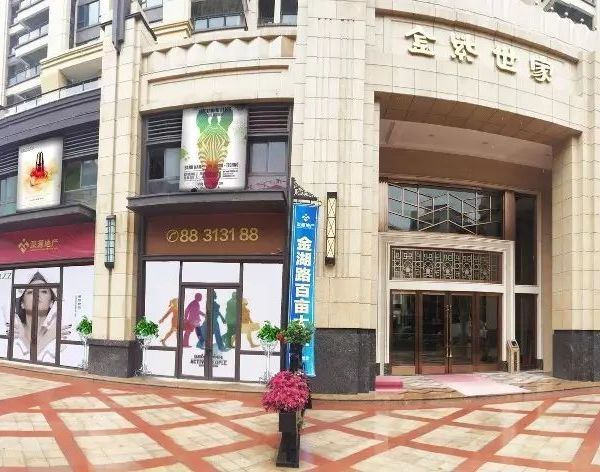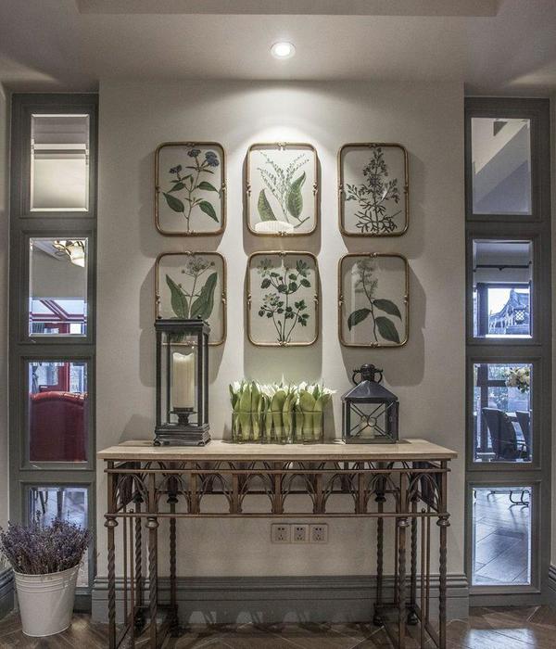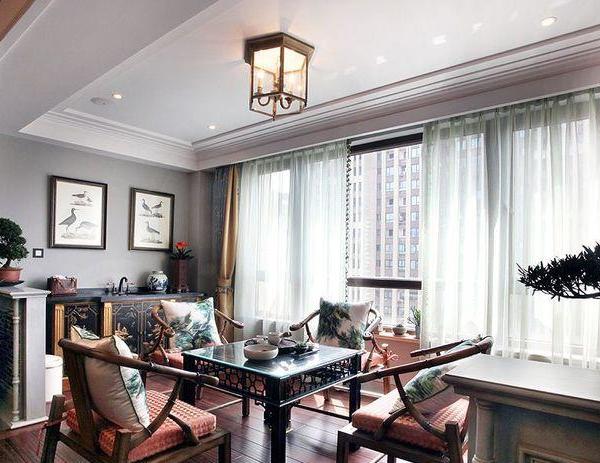Brazil Dom Vicoso House
设计方:Brasil Arquitetura
位置:巴西
分类:别墅建筑
内容:实景照片
图片:29张
摄影师:Nelson Kon
别墅坐落在一个高原的尽头,这个高原位于米纳斯吉拉斯的曼蒂凯拉山脉,由崎岖的地形组成。一堵由混凝土制成的墙壁描绘着这个层级的轮廓。别墅的一楼的布局确保了别墅的一边是一个小的、受保护的区域,而另一边则可以看见巨大的海洋和山脉的全貌。别墅由两部分组成,这两部分的体积和功能的界定都不同:起居室、餐饮室、厨房和大厅位于第一部分中,第二部分则包括了卧室。别墅的两个部分成直线排列,都沿着一个纵轴设置,这两个部分由一个玻璃桥连接在一起。
这样的结合基于几个小的偏差:它在连接起公共空间和私人空间的同时,也为它们提供了距离。相同的是,这两个部分都通过车库和阳台向中心地区敞开,向外部的花园展示了它们不一样的外表。
译者:蝈蝈
In its implantation, the house lies at the end of a plateau formed by the rugged landscape of the Serra da Mantiqueira in Minas Gerais.A concrete wall delimits the contoursof that level. The layout on the ground organizes its occupation, guaranteeing a small protected on one side and the immense panorama of the sea and the hills on the other.The house is built on two blocks, volumetrically different and functionally defined: living room, dining room, kitchen and hall on the first volume, and bedrooms on the second.The volumes are aligned linearly and arranged along a longitudinal axis, connected by a glass bridge.
This articulation is based on small differences: at the same time it connects and distances the intimate and social environments.Similarly, the two blocks unfold to the center through the garage and terrace, revealing their appearance differently to the outdoor garden.
巴西Dom Vicoso别墅外部实景图
巴西Dom Vicoso别墅之局部实景图
巴西Dom Vicoso别墅外部夜景实景图
巴西Dom Vicoso别墅内部实景图
巴西Dom Vicoso别墅平面图
巴西Dom Vicoso别墅立面图
{{item.text_origin}}

