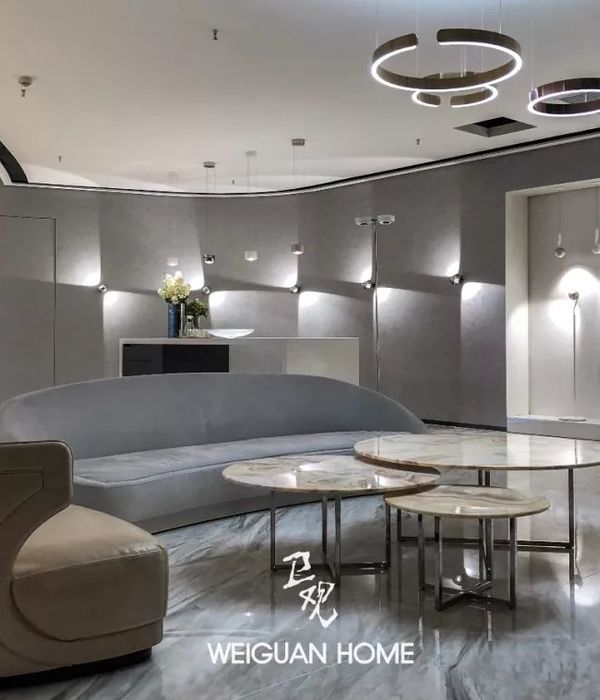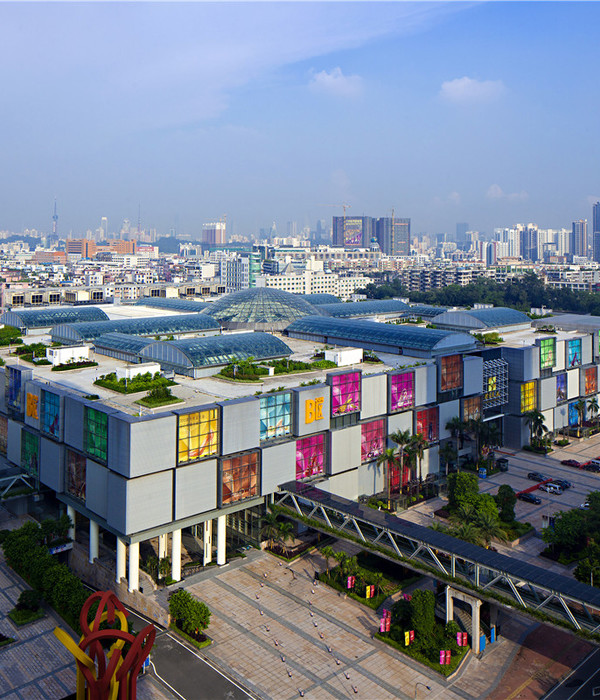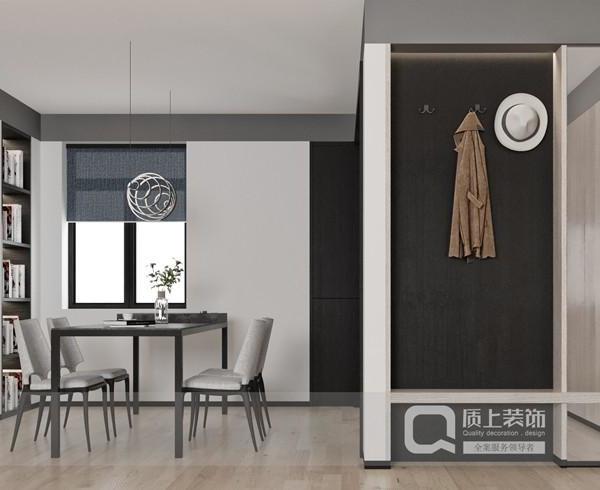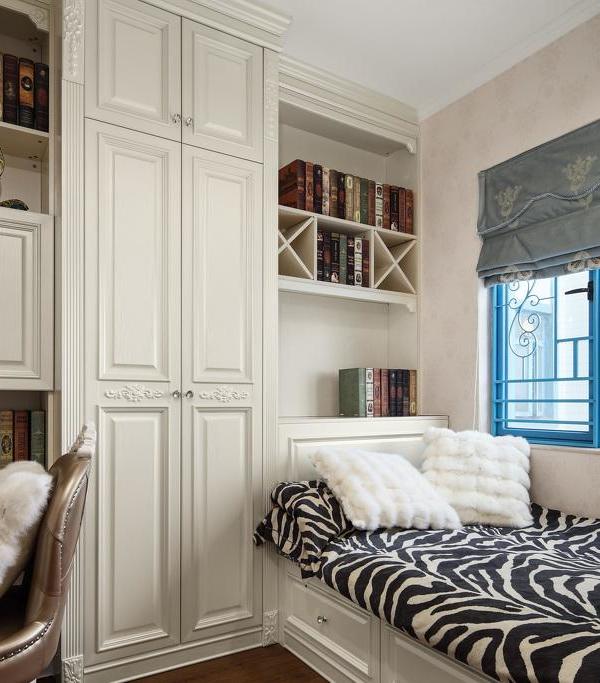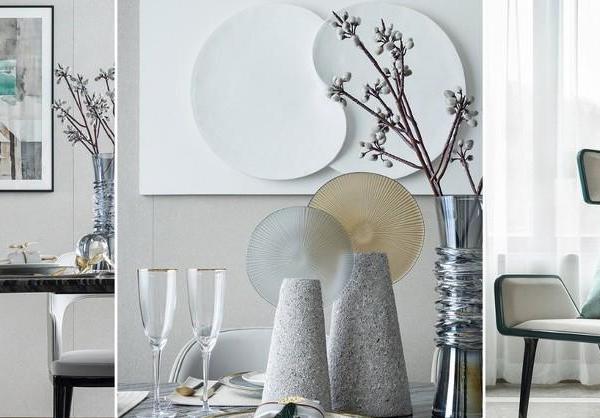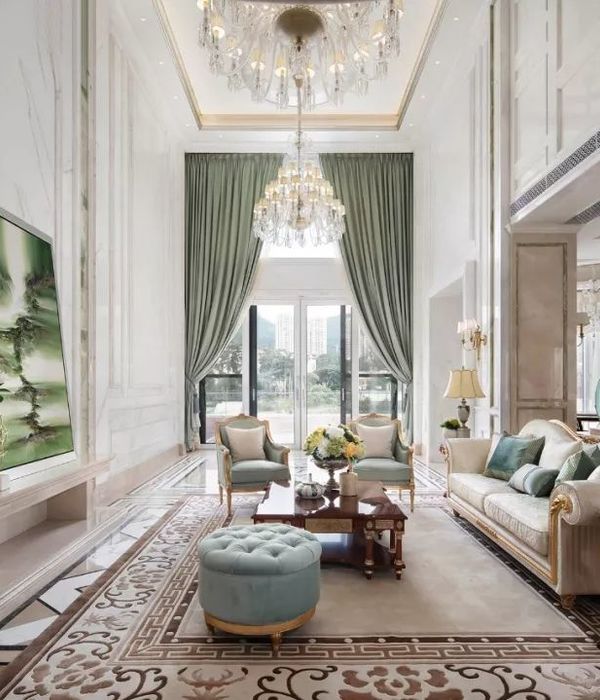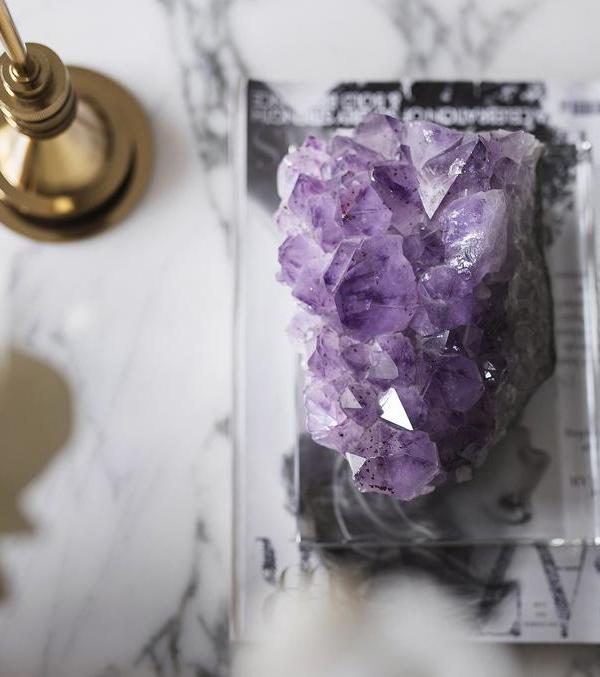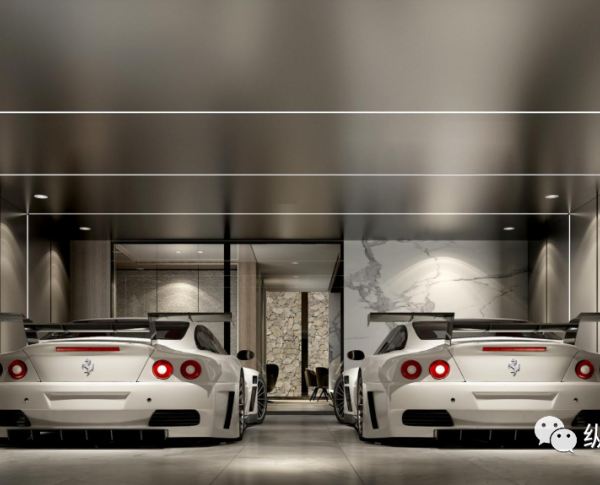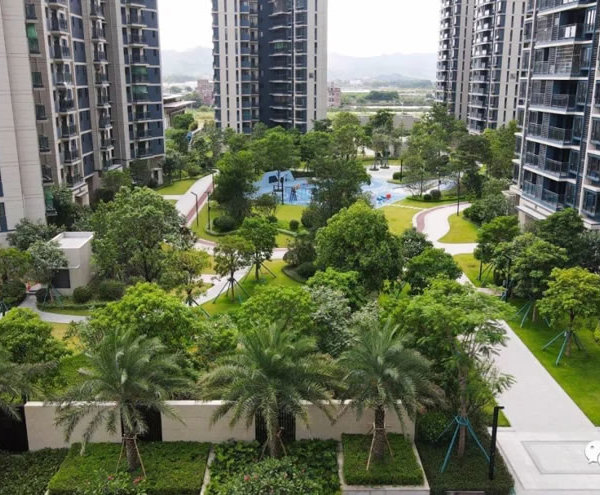- 项目名称:巴西 YPY 住宅
- 设计团队:Lula Gouveia,Thiago Rodrigues,Sérgio Cabral,Antonio Carlos Figueira de Mello
- 合作人:Marcelo Rebelo
- 承包人:Wilson José de Freire
- 摄影师:Maira Acayaba
Brazil YPY House
设计方:SuperLimão Studio
位置:巴西 圣保罗
分类:居住建筑
内容:实景照片
设计团队:Lula Gouveia, Thiago Rodrigues, Sérgio Cabral, Antonio Carlos Figueira de Mello
合作人:Marcelo Rebelo
承包人:Wilson José de Freire
图片:31张
摄影师:Maira Acayaba
这是由SuperLimão Studio设计的YPY 住宅。该建筑位于圣保罗西北海岸线,设计简洁,结合了当地场地文化,并大胆尝试新的材料。场地内休闲区由一个大型仓库组成。该项目的挑战是重塑空间,在现状建筑和材料的基础上创建新的建筑。设计策略包括:将旧屋顶的木材重新利用在平台铺砌上;将场地的粘土瓦进行研磨,重新运用在围墙上,取代传统的混凝土块。这个策略重新利用了400平方米的瓷砖。该项目同样尊重环境保护,浴室和更衣室设有持久通风系统。建筑外墙是保证能源效率的关键。斜屋顶的处理有助提供充分的通风,以应对该地区的气候变化。
译者: 艾比
A concise design associated to the knowledge of local conditions and the daring in experimenting with new materials. That was the formula used by the architects and designers team from SuperLimão Studio to create the leisure complex of a condominium located at the northwestern coastline of São Paulo.
The project should replace a leisure area consisting of a large warehouse. The challenge went beyond simply remodeling the space. It consisted in creating new architecture beginning with the existing structure and materials.Among the strategies: to reuse the old roof’s old wooden structure for lining the deck. Another reuse example: the clay tiles that were transformed into concrete aggregate on site, after grinding, and used in the enclosing walls, replacing conventional concrete blocks. The strategy allowed reusing 400m2 of tiles.
Also in the area of environmental friendly conscious decisions, the bathrooms and dressing rooms nucleus has a permanent ventilation system, created with an opening to the zenithal illumination and small cleaves in masonry. The cover was a key to assure energy efficiency. The roof’s slopes were disposed in a way to provide adequate conditions of ventilation, by considering the region’s climate variations.
巴西YPY住宅外观图
巴西YPY住宅外部图
巴西YPY住宅
巴西YPY住宅图解
巴西YPY住宅截面图
巴西YPY住宅正面图
{{item.text_origin}}

