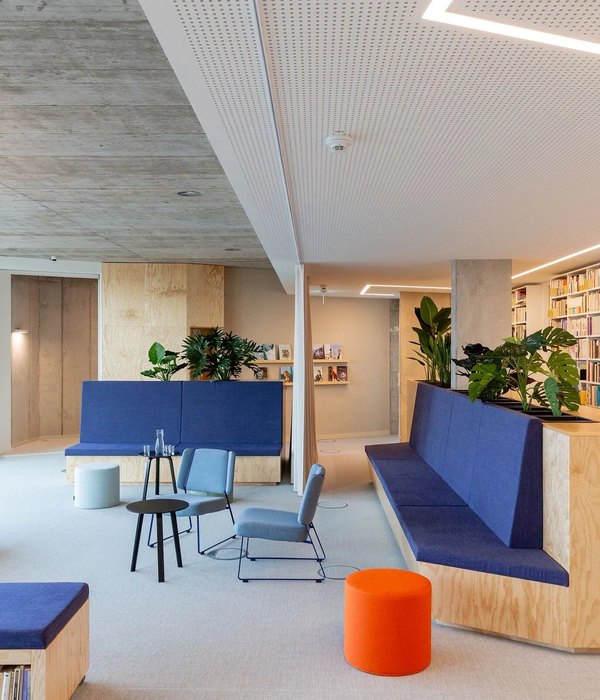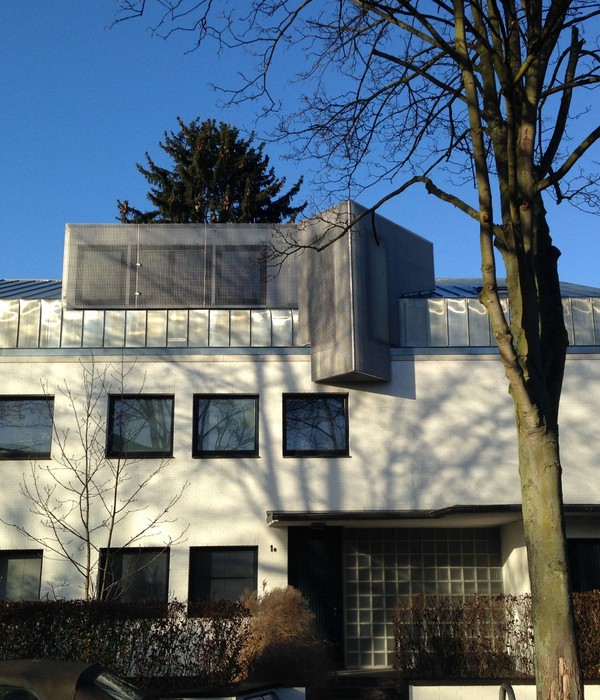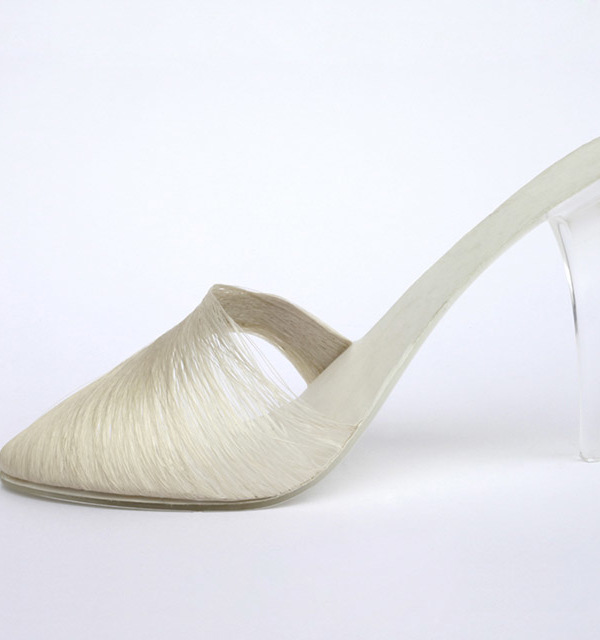该方案的立面图上只有六个简单的字——“看不见的房子”,还有尺度人和一些树。花了两年时间才说服市议会在斜坡上建造这座“隐形”的房子。客户买下了这片荒凉的山坡地,他问我们是否有可能建造一些偏离该地块传统模式的东西……“要明确的是,”他继续说,“我们是为自己建造的,而不是为了建筑杂志,好吗?”
▼建筑概览,Overall view of the building ©Filip Dujardin
Two simple words on a plain elevation drawing – “invisible house” – , a scale figure and some greenery. It took two years to convince city council to build this “absent” house on a slope. The client, who bought this desolate land on a hill, asked us if it was even possible to build something that deviated from the traditional rules which applied to the plot… “To be clear” he continued, “we build for ourselves, not for the architecture magazines, ok?”
▼建筑与景色,Building and the surrounding landscape ©Filip Dujardin
▼建筑概览,Overall view of the building ©Filip Dujardin
建筑规定很明确:倾斜的屋顶、预制的窗洞、本土的砖,“我们不是想要这些”,客户继续说道,“我们非常喜欢标准窗洞所捕获的风景,我们喜欢这块土地上的季节交替,自然变化,我们喜欢宁静,并且喜爱粗糙混凝土的质感。但这座房子主要是为了我们两个人享受山谷上的日出,同时也要让我们四个成年的孩子可以随时留下一段时间。”
The building regulations where clear: sloping roof, predefined window sizes, local brick, “we want none of that “, the client continued, “we love the view to much to be constricted by predefined window sizes, we love the way nature shifts trough the seasons on this plot, we love the tranquility and are huge fans of rough concrete. It would be mostly for the two of us enjoying the sunrise over the valley, but make sure our four adult kids can stay over anytime.”
▼隐于地形的建筑体量,Building hidden in the terrain ©Filip Dujardin
需求很很清晰,就像我们无数个夜晚坐在一起思考新房子的哲学理念一样。我们习惯于预先想好比较极端的设计试探客户,目的是引出他们更深层更本质的需求,从而与之对话。每次根据客户的具体需求重新思考方案,严格按照需求而来,最终都能获得意想不到的结果。
The brief was clear, as where the numerous evenings where we sat philosophizing about the new house. We have the habit to shock our clients in with an extreme pre-design with the intention to provoke a deeper conversation about their true needs. Each time reinventing the design approach based on the specific needs of the client, unexpected but very precisely modeled to their brief.
▼通透的半开放空间,Transparent semi- public spaces ©Filip Dujardin
▼由屋顶望向庭院,Viewing the courtyard from the roof ©Filip Dujardin
通过倾斜的地形来消隐建筑,市议会被说服放弃传统的模式,实现了客户对山谷景色的无限想象。建筑范围内的地形被抬高,体量平铺,使一栋 273 平方米的单层别墅隐藏在众目睽睽之下。斜坡深处的庭院为洞穴般的卧室提供了空气、光线和柔美的景色。日常起居均在阁楼般的空间中,从天花到地面,通高的窗户向观者提供壮丽的景色。壁炉和厨房岛台设计成一件大型家具,从而保证空间的灵活性。
By using the sloped terrain to hide the project, the city council was convinced to step away from the traditional regulations, allowing the client his dream for infinite views over the valley. Within the building precinct the terrain was elevated, folded open, to allow for a 273sqm single floor villa to be hidden in plain sight. Deep inside the slope a patio provides the cave-like bedrooms with air, light and tempered vistas throughout. Everyday living takes place in a loft-like space, with ceiling to floor windows painting the magnificent landscape to the beholders eye. The flexibility of the space is anchored by the fire place and a kitchen island which is presented as a piece of oversized furniture.
▼开敞明亮的室内空间,Open and bright interior spaces ©Filip Dujardin
▼由室内望向山景,Viewing the landscape from the interior ©Filip Dujardin
内外畅通无阻的通道,让居住者能够体验空间及其周围环境,同时由柱廊定义的立面从各角度都统一可见。这些材料经过精心搭配,和谐地形成一种强大而宁静的图景,不断变化的绿色植物强调了一种可感知的配色组合。
Unobstructed circulation paths outside and in, allow for the habitants to experience the space and its surroundings while defined by the colonnade making the slope readable from every angle. The materials have been carefully matched to harmonize in to a powerful yet tranquil composition, a tactile ton-sur-ton color scheme is accentuated by the ever changing greenery of the plot.
▼由室内望向庭院,Viewing the courtyard from the interior ©Filip Dujardin
▼庭院特写,Close-up of the courtyard ©Filip Dujardin
▼景色遍布每个角落,Abundant beautiful views ©Filip Dujardin
▼场地平面,Location site ©Studio Okami Architects
▼屋顶平面,Roof plan ©Studio Okami Architects
▼建筑平面,Floor plan ©Studio Okami Architects
▼东北立面,Elevation NE ©Studio Okami Architects
▼西南立面,Elevation SW ©Studio Okami Architects
▼东南立面,Elevation SE ©Studio Okami Architects
▼西北立面,Elevation NW ©Studio Okami Architects
▼地形剖面,Section terrain ©Studio Okami Architects
▼剖面1,Section 1 ©Studio Okami Architects
▼剖面2,Section 2 ©Studio Okami Architects
{{item.text_origin}}












