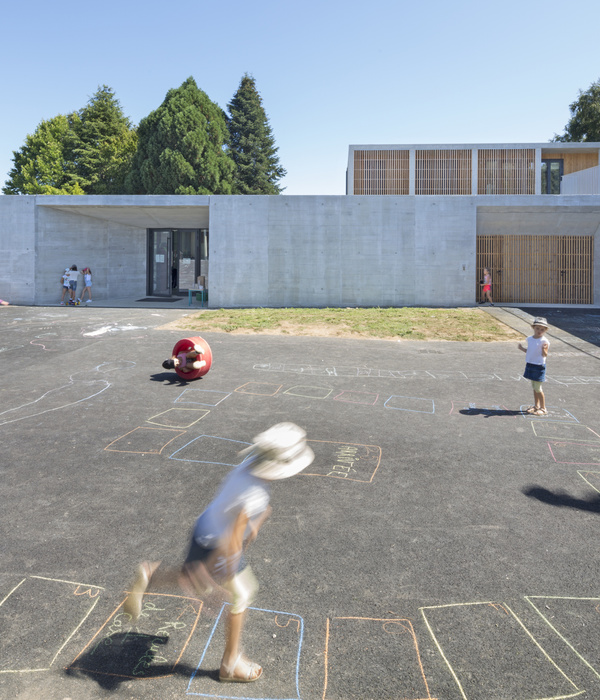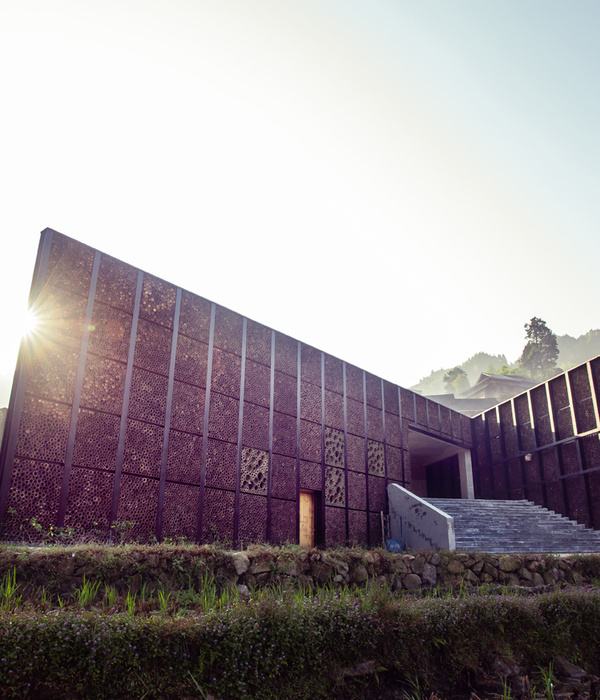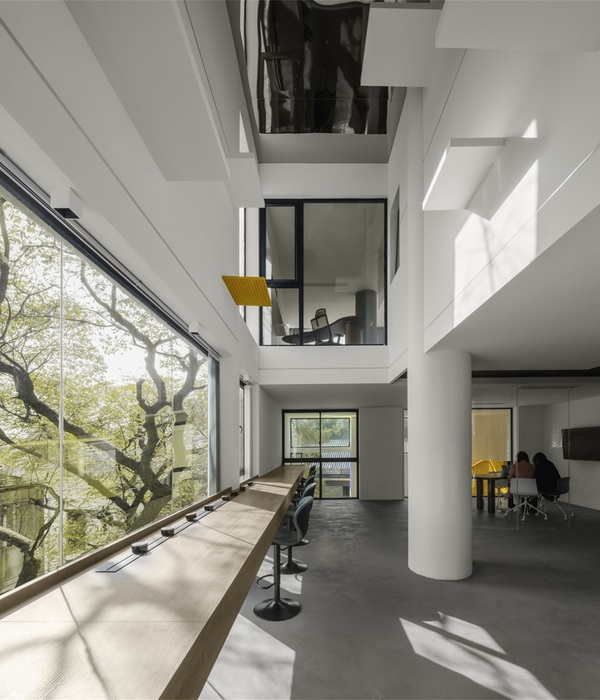Architects:Reinach Mendonça Arquitetos Associados
Area :855 m²
Year :2021
Photographs :André Scarpa
Design Team : Tadeu Ferreira, Claudia Bigoto, Daniela Sopas, Felipe Barba, Fernanda Vilaça, Gabriel Mendonça, Gabriel Penna, Giovanna Federico, Guilherme Sampaio, Luana Lopes, Nathalia Grippa, Rodrigo Nakajima, Rodrigo Oliveira, Tony Chen
Landscape : Jardim Paulistano Paisagismo
Engineering : PROJEN
Electrical & Hydraulical Engineering : Zamaro
Construction : EPSON
Country : Brazil
Serving as a summer house for the families of two brothers, Braunas Residence organizes an extensive program of social and private spaces on a single-floor house. Both families already used to get together often on weekends and vacations, so it was a natural decision to build the project as a coexistence space for the whole family. As for the project, that meant the only strict spaces are the couples' suites, children's bedrooms are shared between cousins and every other space is for common use.
Architecturally, the main force of the project is to connect indoor spaces to a generous patio, including a garden and a water mirror. Designed to optimize natural lighting, social areas were placed in a transparent box with large glass doors opening to the front and back, reinforcing the patio as the main space for articulation. This arrangement creates an internal atmosphere that reduces distances and makes the whole place cozy. Through its transparency, outside green spaces interpenetrate the house, visually completing and connecting the spaces. Besides that, the abundance of ventilation and natural lighting provide environmental comfort. The construction system uses both regular concrete and metallic structures. Due to larger spans and lightness, the latteris applied to social areas and verandas. A metallic brise was positioned as a flap descending from the roof to protect the entire social area from the setting sun.
Overall, the colors are very discreet, in shades of gray, highlighting the garden. The most prominent finishing materials are rough plaster on external walls, wooden flooring and doors, and metallic structure. Roman travertine is used as floor finishing for the social areas, terrace, and swimming pool. In terms of sustainability, solar panels were specified for heating bath and pool water, as well as rainwater harvest for reuse and irrigation.
{{item.text_origin}}












