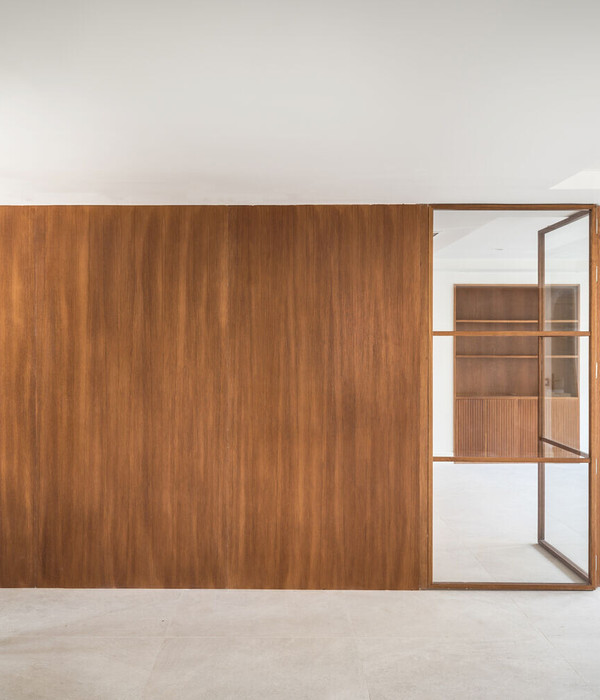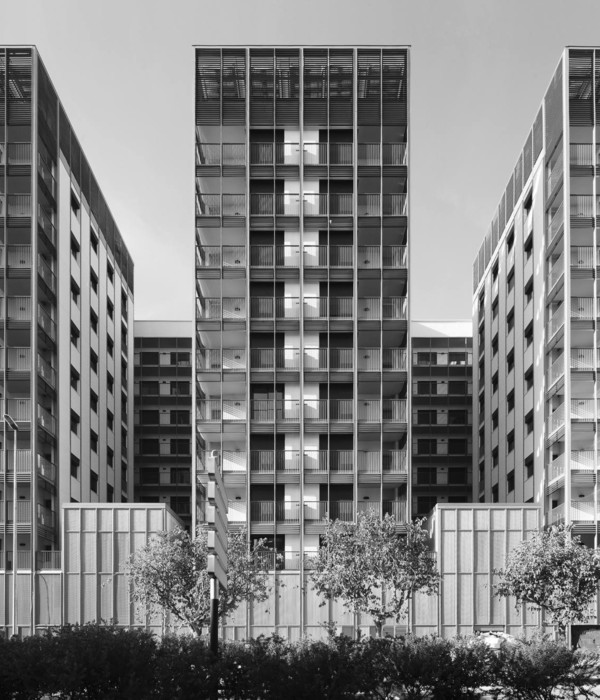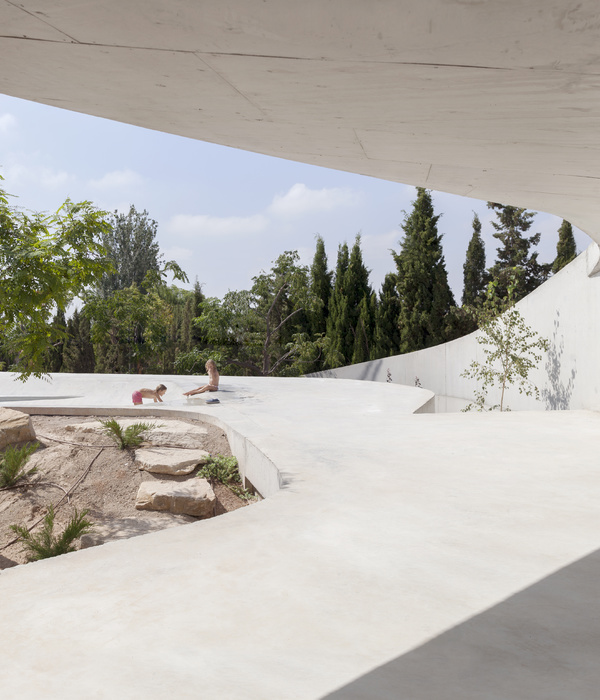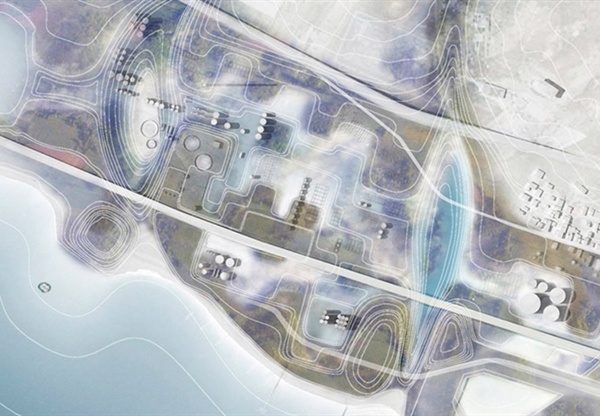Mixed Use Architecture, Apartments, Spreitenbach, Switzerland
设计师:Holzer Kobler Architekturen
面积: 29400 m²
年份:2019
摄影:Radek Brunecky
建造商: Atlas Schindler, Framo
Structural engineering:wlw Bauingenieure AG, Mels
Client:Solintra AG eine Immobiliengesellschaft des UBS CH Property Fund – Swiss Mixed „Sima“ c/o UBS Fund Management Switzerland AG
Building Technology: Polke von Moos AG
Building Physics:Grolimund + Partner AG, Aarau
Electrical 工程师:Enerpeak Salzmann AG
Landscape Architecture: PR Landschaftsarchitektur GmbH Arbon
Electrical Planning:Scherler AG
Fire Protection:Gruner AG
City:Spreitenbach
Country:Switzerland
Outside of Zurich, the "LimmatSpot" presents itself as a new urban development in Spreitenbach (Switzerland). The multifunctional building complex of more than 50'000 sq. encompasses a large array of spaces for service providers, retailers, gastronomy, offices, a multiplex movie theatre with 10 halls as well as 195 apartments. Parking is available in the two underground stories, connected to the buildings.
The conception of this new city area was inspired by the special location of the area, oriented by its proximity to Spreitenbach and the Limmattalbahn, which will run across the property. The living spaces are divided into segments for families, young couples, and singles. With car-free access and the spacious inner courtyard, the “LimmatSpot” offers a local recreation modality for residents, customers, and employees.
The cinema complex, operated by Pathé will be Spreitenbach’s first cinema, with the largest hall serving as a new community venue. Due to the multi-functionality of the complex, the development becomes a link between the historic village centre of Spreitenbach and the shopping and commerce zones nearby – a “city within the city”.
项目完工照片 | Finished Photos
设计师:Holzer Kobler Architekturen
分类:Mixed Use Architecture
语言:英语
{{item.text_origin}}












