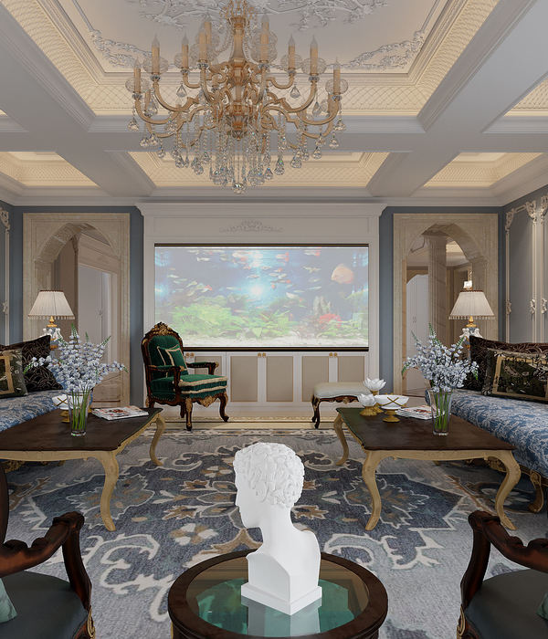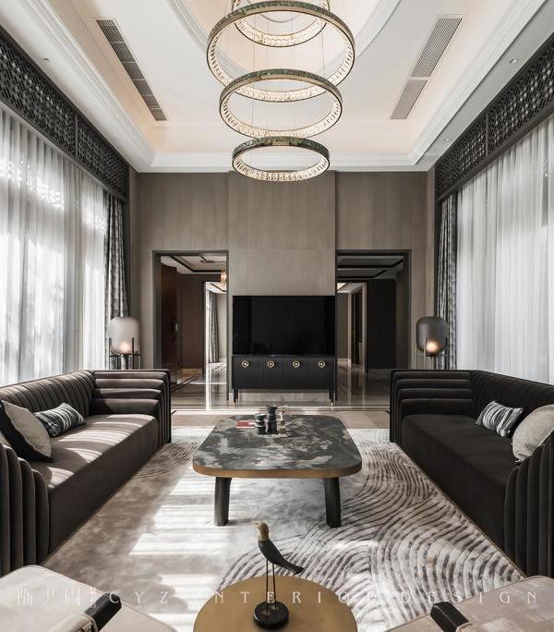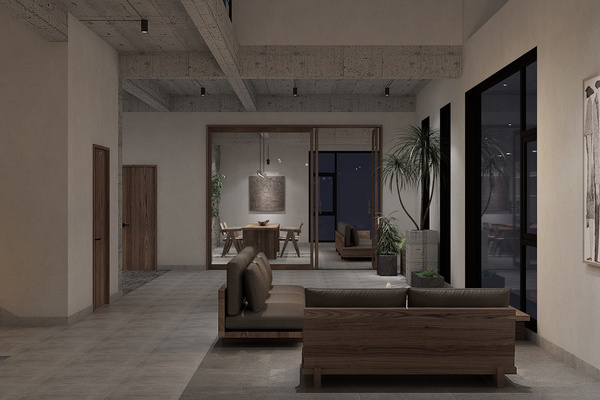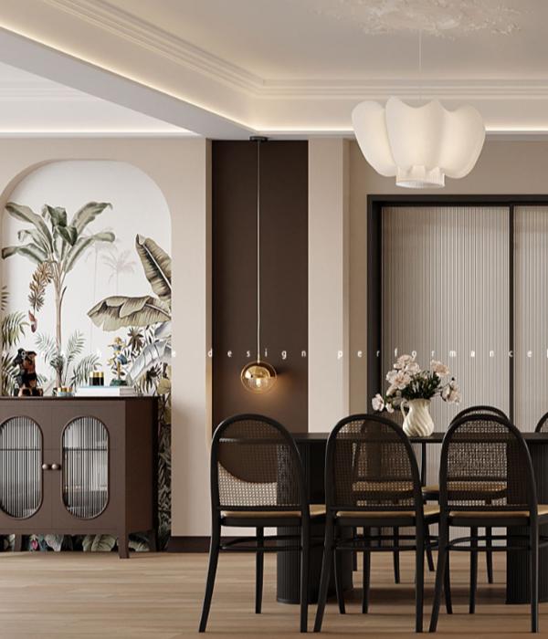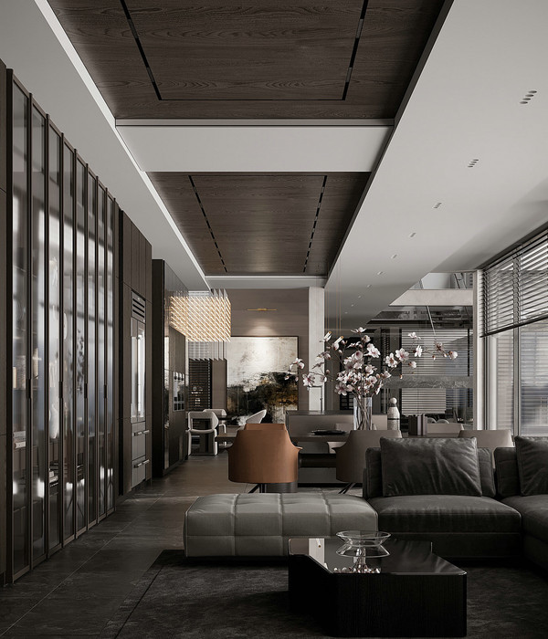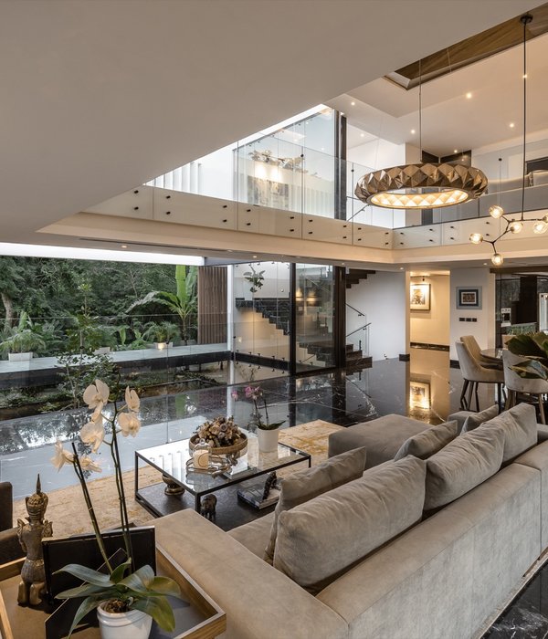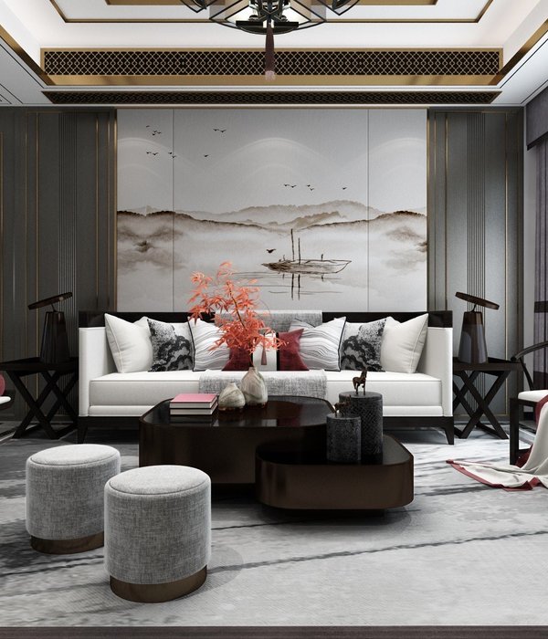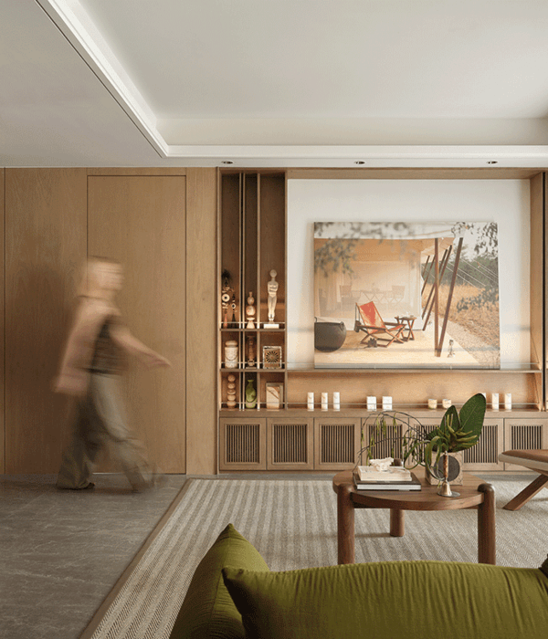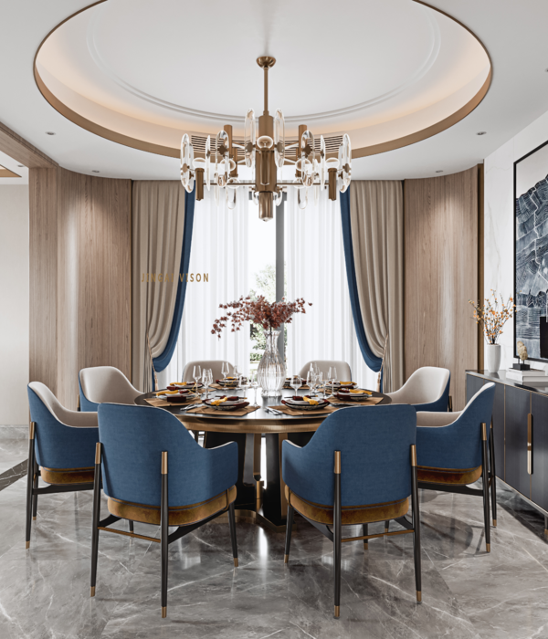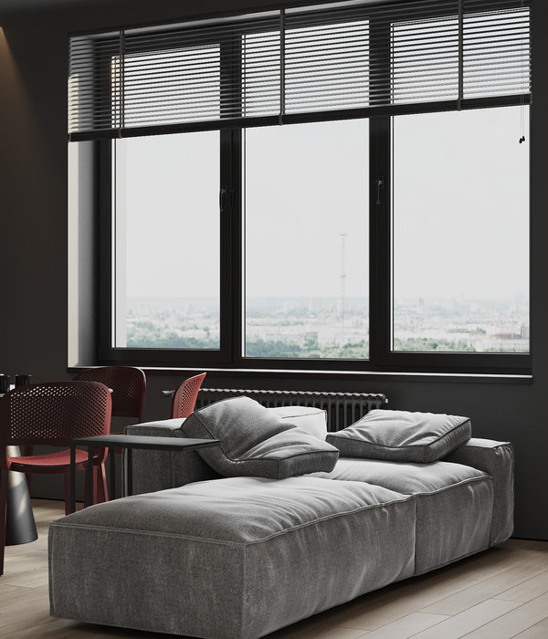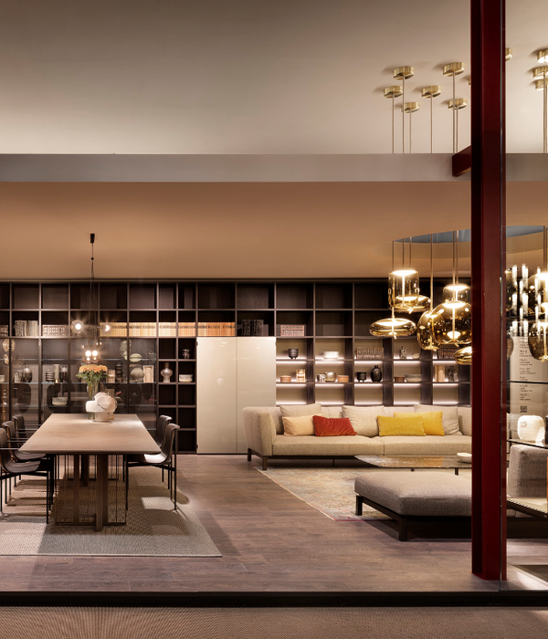Due to the configuration of the programmatic proposal, with a continuous plinth-like ground floor, three tower blocks in the foreground, and a linear block to the rear of the land lot, the façades are planned, in formal terms and despite the height of the complex, to ensure a rhythmic, lightweight look. The street façade on the bottom floor is designed as a plinth that combines a front plane of metallic gray Onduline aluminum panels, and the top section of tinted glass on which there will be inscribed or printed the street and number of the apartments in the caretaker’s office as well as the number of the commercial establishment.
The entire plinth will be syncopated according to the configuration of the metal pillars that define the limits of the tower and the vertical communication cores. Thus, by generating two levels in this front plane, each level with a different finish, a more urban scale is given to things from the pedestrian’s angle.
Each end of the 13.80 x 14.65 m footprint of the towers is rounded off with a number of metal pillars, so that the emphasis is placed upon the verticality of the scheme. In order to create a rhythm these pillars are repeated on the southern façade, in which an intermediary upright is placed to reduce the size of things and to standardize the outcome. In this way rhythm is given to the positioning of an outer skin of metal balustrades and aluminum slats, as south-facing solar protection. On the inner plane aluminum window frames will be placed against a background of one coat mortar. The lateral end walls, orientated east and west, are designed to have a final layer of pearl-gray or white rough one coat mortar, on which, keeping to a rhythm of approximately 1.35 m, are situated the openings of the rooms inside. Once again the intention is to modulate the solid/hollow spaces in order to standardize the results.
This vertical modulation will be demarcated between metal profiles in omega or in square form (we are on the point of defining which of the two solutions is optimal from the constructional point of view) so that it will add a subtle vertical shadow that makes the façade vibrate. In the window and balcony recesses, we offer the possibility of a countersunk metal recess in which to place the frame on the interior plane and that encompasses the shutter box.
The vertical communication cores will have a finish of the same metallic gray Onduline aluminum paneling as that of the ground floor. In this case the solution of opaque or perforated panels will be combined for when there is a light-giving window on the stair. It is worth pointing out that the siding of the terraces on the first floor is planned with that same paneling framed in L-shaped profiles.
The linear block to the rear is handled differently, since it has two markedly different orientations, north and south. The south façade replicates the outermost skin of the towers; that is to say, once again it has been modulated so that the solar protection of the slats and the handrails are positioned between lightweight uprights. The finish is again of the same one-coat mortar with aluminum window frames in the recesses. The east and west gable ends will be continuous blind walls with a mortar finish.
For reasons of sustainability the north façade presents openings of a carefully controlled size on a huge stretch of mortar of the same type and color as in the rest of the complex. These openings are also designed as countersunk metal recesses inserted in the solid wall, with the frames on the interior plane. In general the bodies and features that stick out will be of plain concrete and will combine with the exterior metalwork (balcony handrails and clothesline frames) and the aluminum carpentry. The exterior window frames, balcony doors and sliding screens will be of anthracite colored aluminum, while the handrails of the balconies, terraces and galleries will be of paintable steel. It has also been planned for the metalwork components to be of hot-dip galvanized steel in order to reduce its future maintenance.
Finally, the garden area to the rear will have a thin layer of earth on the ground-floor roof to create an area of lawn. On this lawn various pieces of textured concrete, akin to railroad sleepers, will be placed in order to generate pathways that permit access to the end of the lot where the swimming pool and play area are sited.
[ES] En Hospitalet de Llobregat, en un enclave privilegiado en cuanto a su proximidad al centro de la ciudad, la accesibilidad a una amplia red de transporte: tren, metro y autobuses y, la fácil conexión a la Ronda de Dalt, planteamos el desarrollo de un edificio para 108 viviendas VPO con ambición ideológica y proyectual.
Nos hallamos con un solar de características singulares. De morfología trapezoidal, con la única posibilidad de acceder frontalmente desde la Avda. Josep Tarradellas i Joan dada la ubicación de las vías del tren prácticamente paralelas al bloque posterior y la no existencia de viales en los dos laterales, con un desnivel de más de 5 m. entre el nivel ciudad y la plataforma superior. De estas premisas surge la configuración de generar un gran zócalo de 70m. de longitud en planta baja sobre el que se erigirán los bloques residenciales.
En planta baja, un local comercial autónomo, vinculado a la primera planta de aparcamiento, que ofrecerá a la ciudad una fachada de materialidad continua que, a su vez recogerá salidas de evacuación, instalaciones, ventilaciones,…el acceso peatonal a las viviendas, que se realiza mediante dos núcleos centrales de comunicación, con frente a la Avda. Josep Tarradellas i Joan, enrasados con la línea de fachada. Estos núcleos comunican el nivel de la ciudad con el nivel de la plataforma superior, comunicados con una calle peatonal interior que, a través de patios y recorridos ajardinados conducen a la zona comunitaria posterior. Desde cada núcleo vertical se accede a 36 viviendas pasantes con terraza, del orden de 4 viviendas por planta, con un total de 108. Existen un total de 91 viviendas de 3 dormitorios y 14 de 2 dormitorios, incluyendo viviendas adaptadas para personas con movilidad reducida.
La propuesta volumétrica se resuelve mediante 3 torres aparentemente exentas como frente principal a l’Avda. Josep Tarradellas i Joan, unidas a un gran bloque lineal algo menor de altura, que actúa como telón de fondo de la edificación. Dichos volúmenes quedan unidos en el espacio vacío central por los núcleos de comunicación. Esta ordenación permite orientar todas las viviendas a Sur y a las vistas de la ciudad, disfrutando de medidas pasivas de ecoeficiencia como son la iluminación natural y la ventilación cruzada.
Las tres torres enfatizan su verticalidad dada su composición y el elemento de coronación superior, donde se concentran de manera ordenada las instalaciones comunitarias y del local comercial. Desmaterializando las esquinas, originando una transparencia del escorzo que da ligereza a las torres, evocando así la imagen poética del rascacielos miesiano. Desde el punto de vista de la materialidad y dado el presupuesto acotado, trabajamos en una estudiada modulación y en la combinación de paramentos continuos de monocapa blanco con la presencia de un material noble como el aluminio. Material utilizado por nuestro estudio en proyectos de mayor presupuesto, tanto públicos como privados y que ofrece una imagen vibrante y brillante con los cambios de luz.
ARQUITECTOS: Office of Architecture in Barcelona (Carlos Ferrater- Núria Ayala) CC245 Arquitectos (Sergi Blanch – Sandra Rodà)
INSTALACIONES: PGI Engineering ESTRUCTURA: JFG Consultors
{{item.text_origin}}

