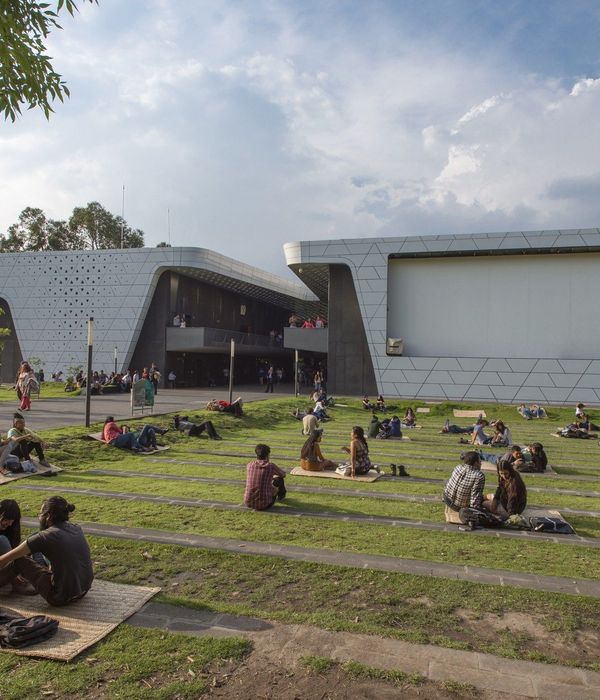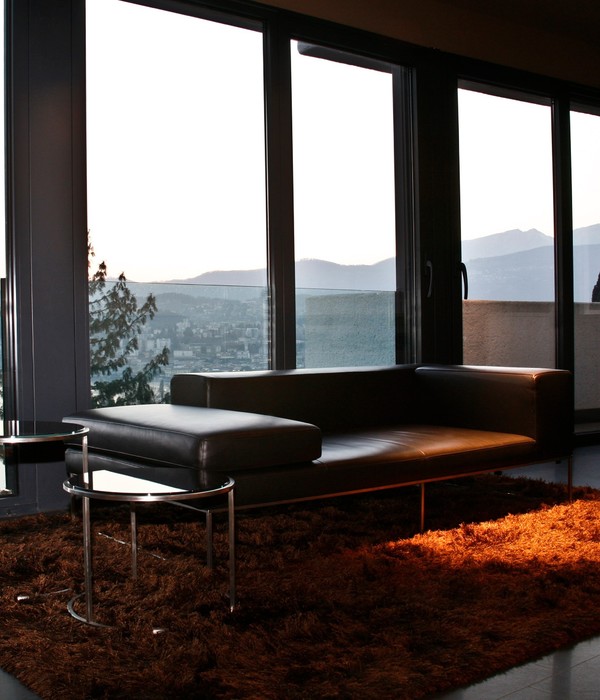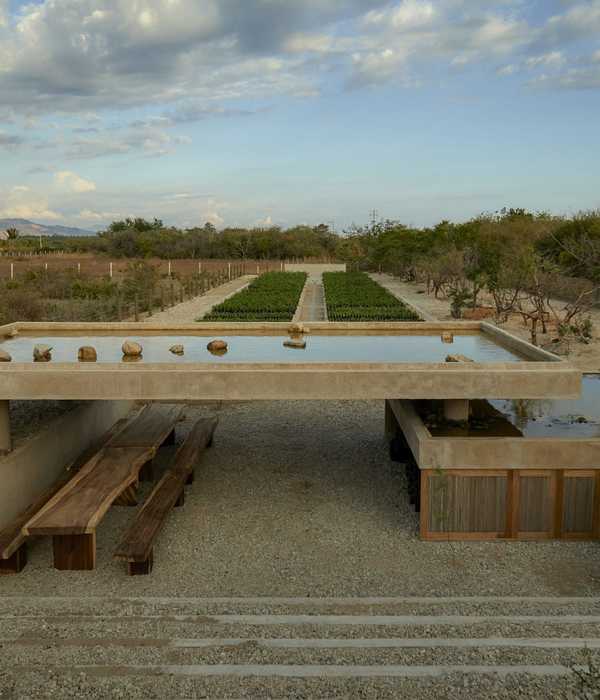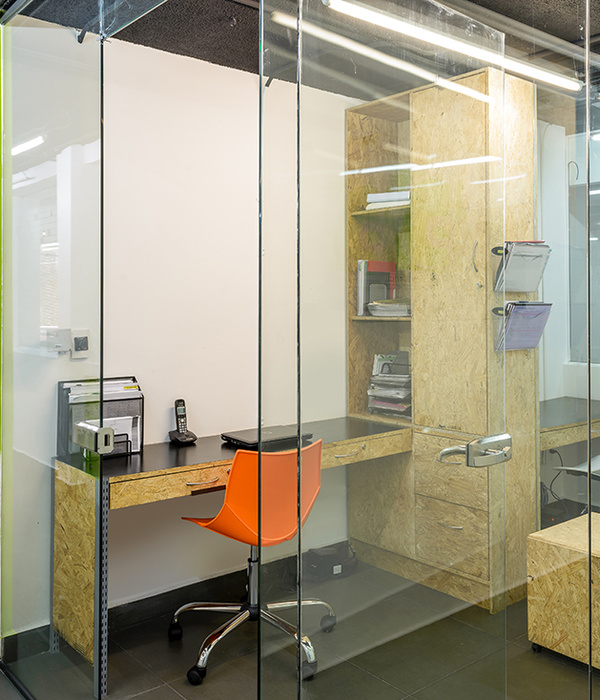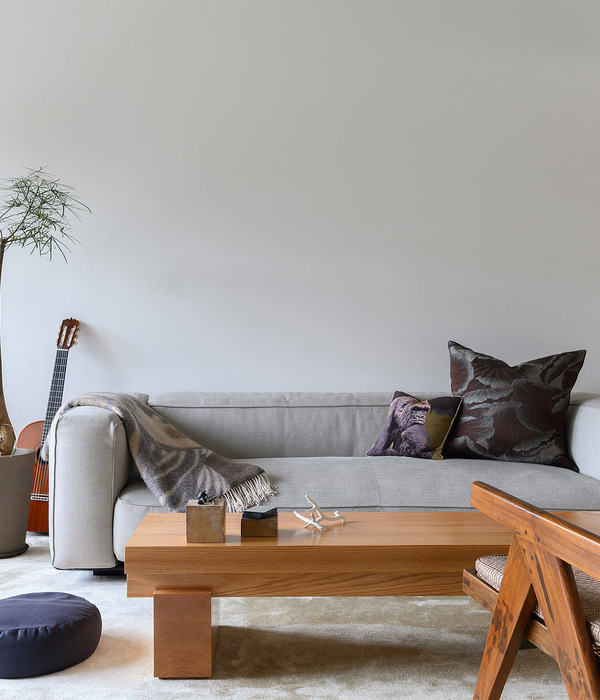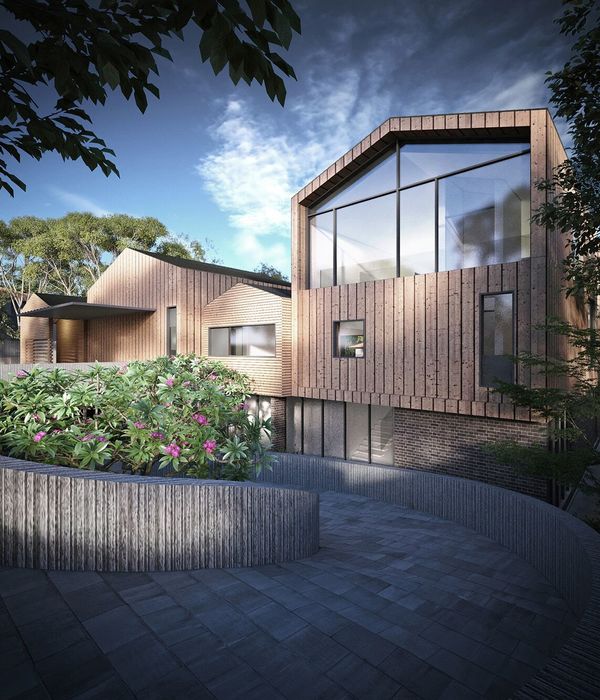Architect:FH2L Arquitectos
Location:Madrid, Spain; | ;
Project Year:2019
Category:Apartments
The project, as a response to the challenges of residing in an apartment in Madrid, is a comprehensive reform required by the client's lifestyle.
The reform is defined by a single central geometric wooden volume strategically located, creating a division between the day and the night areas.
The project creates wide spaces that communicate with each other in a fluid movement, free of obstacles. The kitchen, living room and office are distributed along the preimeter of the central volume, and these spaces can be separated or connected to each other as desired through glass doors.
The result is a continuous space uninterrupted and bathed in natural light.
▼项目更多图片
{{item.text_origin}}

