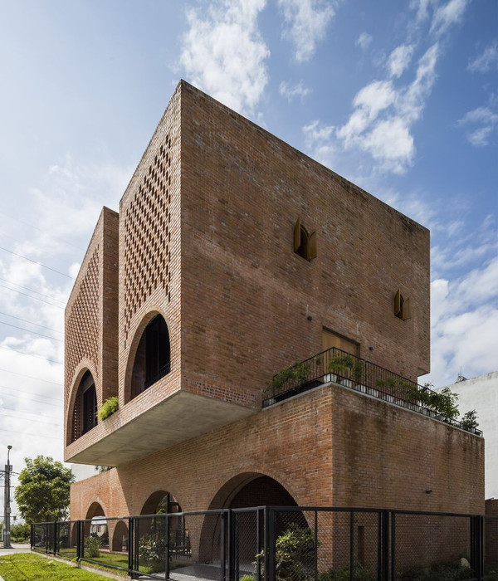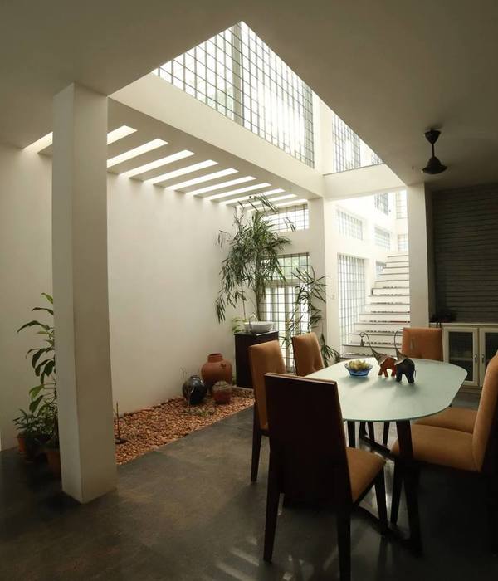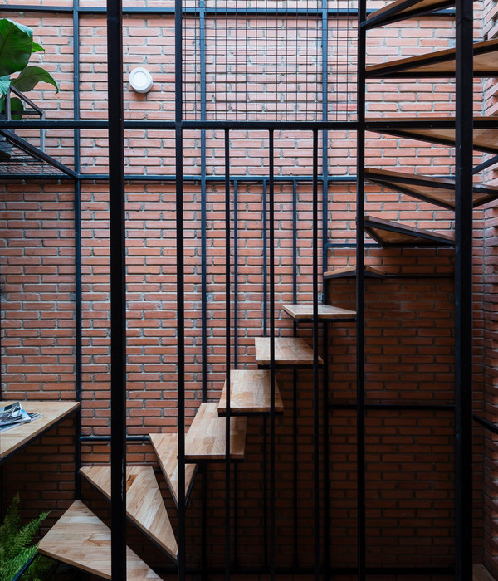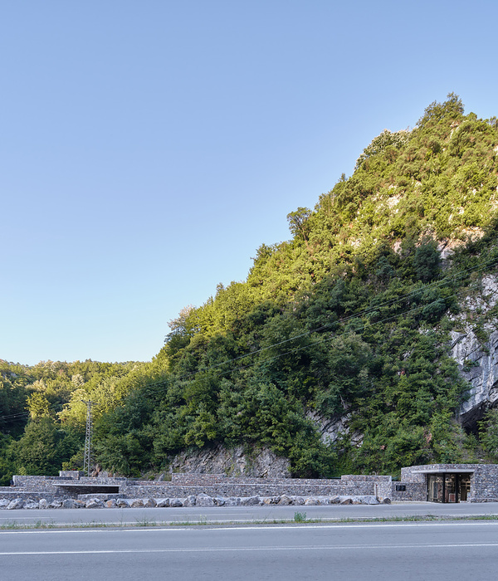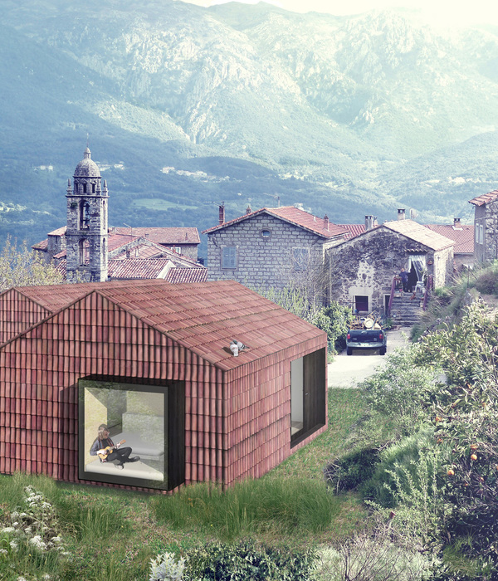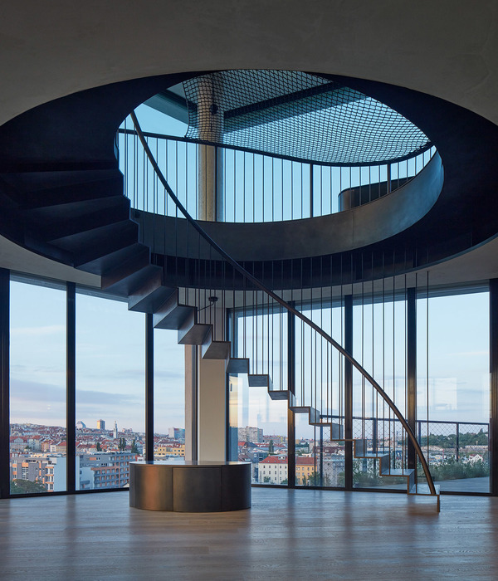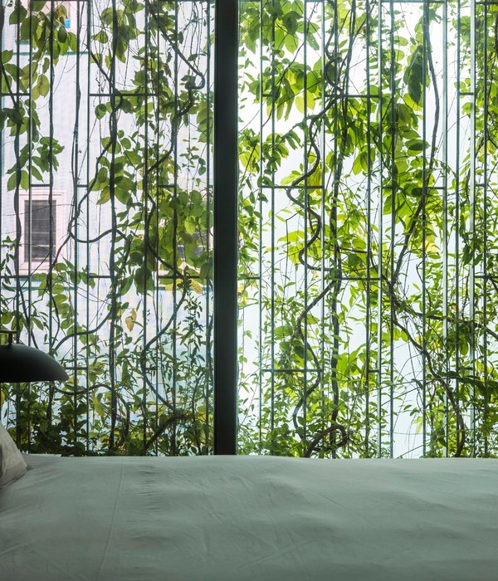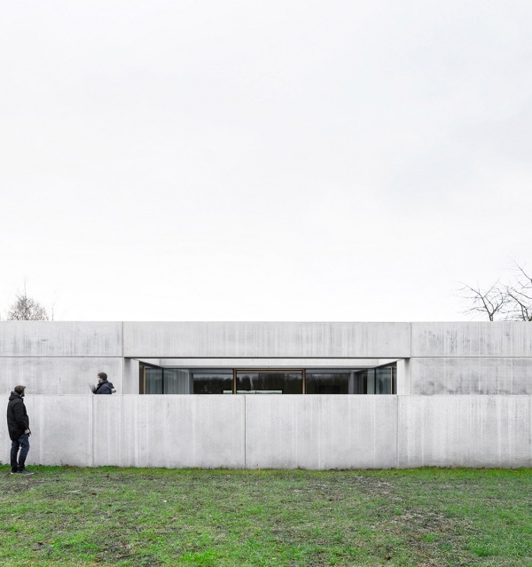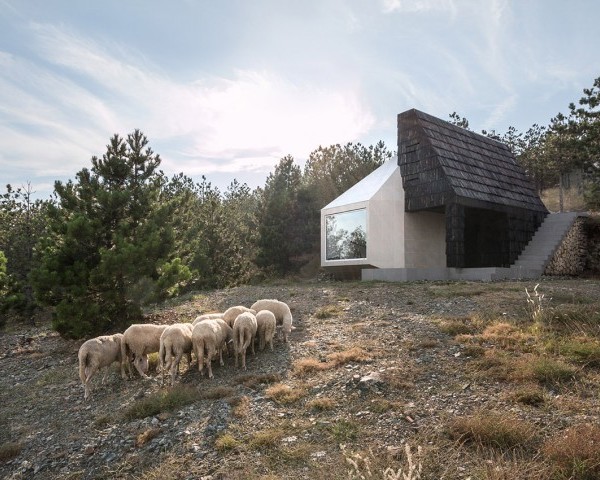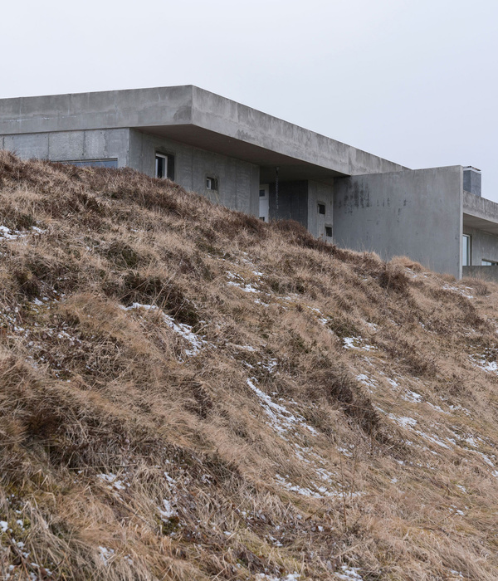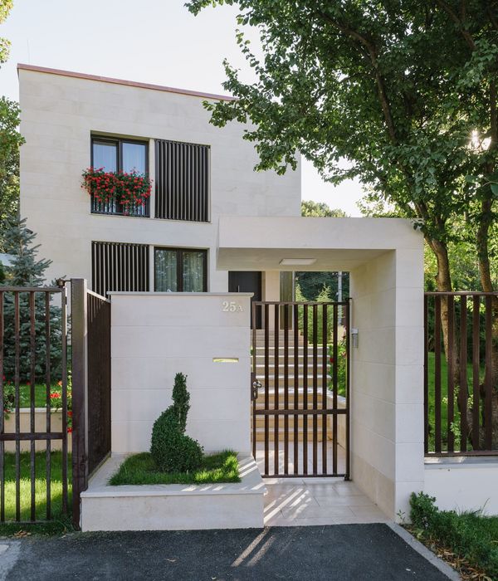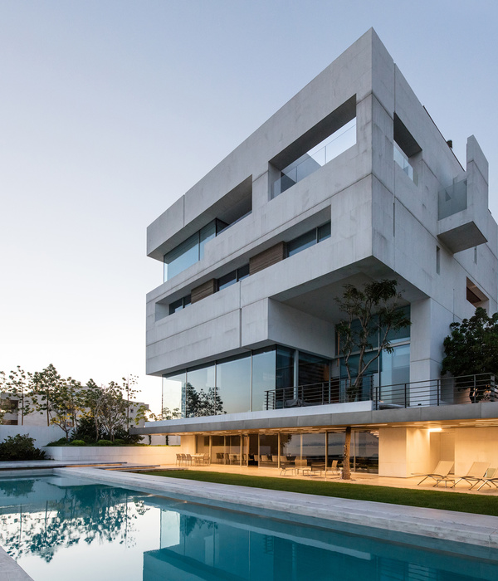- 项目名称:瑞典石灰仓库度假别墅
- 建筑事务所:SkälsöArkitekter
- 内部墙壁:白色
- 地板:哥特兰松木
- 庭院:温馨的庭院
非常感谢
Skälsö Arkitekter
Appreciation towards
Skälsö Arkitekter
for providing the following description:
The Lime Barn 石灰仓库中的餐厅,酒吧,艺术馆
Littorinahavet 7度假别墅,位于瑞典哥特兰岛北部Bungenäs前采石场陡峭的悬壁边缘。一对年轻的夫妇在两年前买下该用地并委托设计经验丰富的SkälsöArkitekter建筑事务所进行设计。因为场地面积和预算的限制,客户希望度假别墅简单、干净、内外交互良好。
房屋的造型为L型,围合出一个温馨的庭院。建筑外表皮是未经处理的松木,内部墙壁是白色,地板是哥特兰松木。房屋中最大的玻璃窗户朝南面对着采石场。混凝土台阶联系室内的木地板和外部的碎石。客户希望卧室没有窗户,建筑师便在卧室安装了两个小的通风舱口。为了获得更多的光线,在主要走廊和房间的上部安装有天窗。
建筑师希望这座房子可以随着时间的推移而“成熟“,与环境趋于一体。
Littorinahavet 7 is a private holiday home, located on Bungenäs, a former lime stone quarry and military site in the northern part of Gotland, Sweden. The house is built for a young couple who bought this little piece of land almost two years ago.
SkälsöArkitekter, who currently works with many other projects in the area got the commission to design their future summer home. With a tight budget and a not very big piece of land, the client wanted a simple and clean but yet worked through and site specific little house, where inside and outside were as equally important.
Unique for the site is its dramatic location, only a few meters fromthe former lime stone quarry’s steep rock walls. This is also the main view from the house and its courtyard.
The house consists of an L-shaped volume, formed by the landscape and placed to create an intimate courtyard where existing nature is kept as untouched as possible. The exterior façade is made of untreated pine wood panel, interior walls are white and the floors in pine wood from Gotland. The house opens up, with large glass windows and doors towards south and the lime stone quarry, concrete plints are placed by every exterior door as a barrier between the interior wooden floor and the exterior gravel. By request from the client, the only bedroom has no windows but two ventilation hatches. To get even more light into the house a ceiling window is placed in the main room/hallway and the flat roof is to make it possible for a roof terrace from which you have a dramatic ocean view.
This is a house that will, by time, mature and become more and more integrated and almost hidden in its surroundings.
Littorinahavet 7
Architect: SkälsöArkitekter
Year: 2014
Client: private
Adress: Bungenäs, Gotland, Sweden
Photography: Magdalena Björnsdotter
Area: 50 sqm
MORE:
Skälsö Arkitekter
,更多请至:
{{item.text_origin}}

