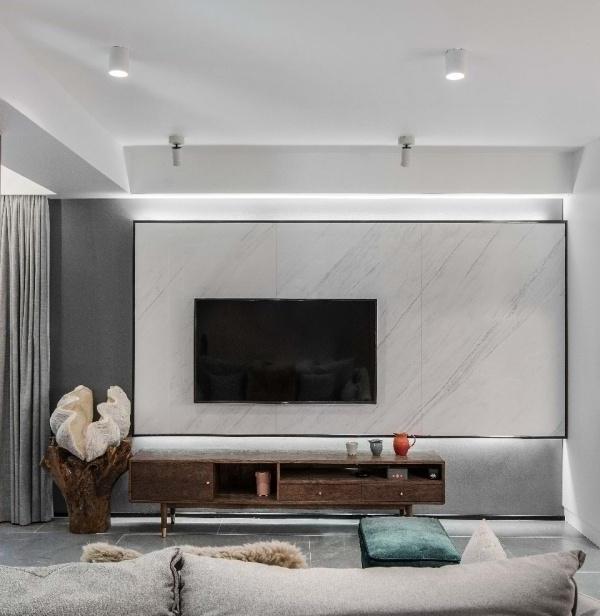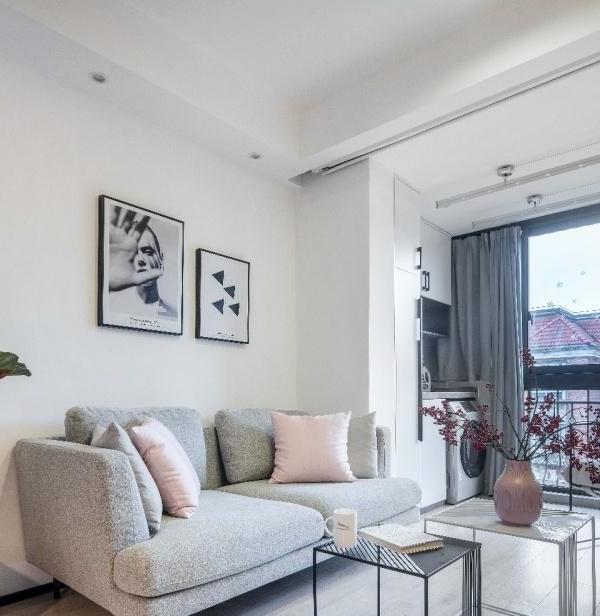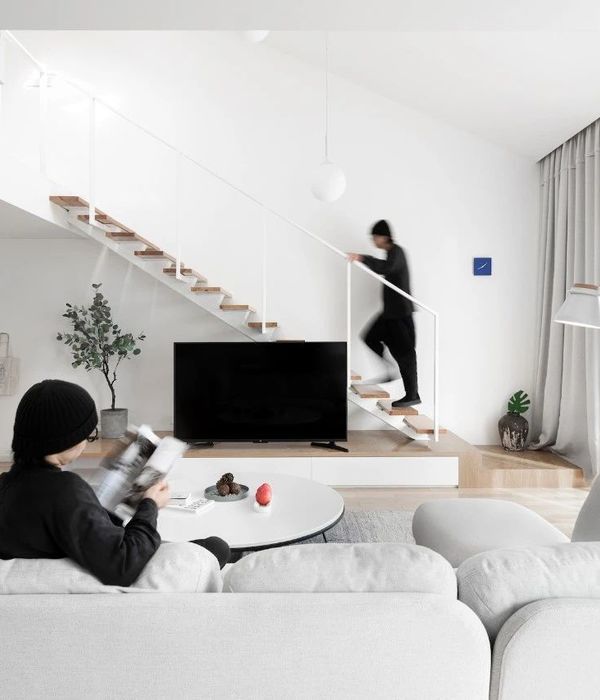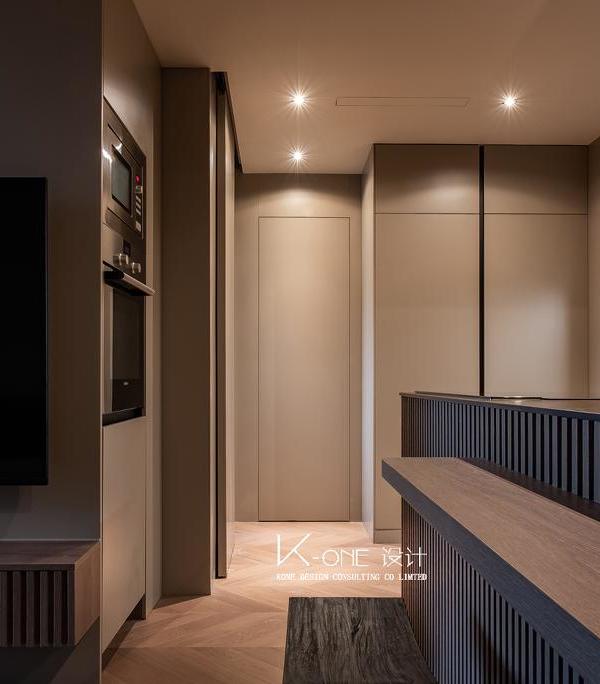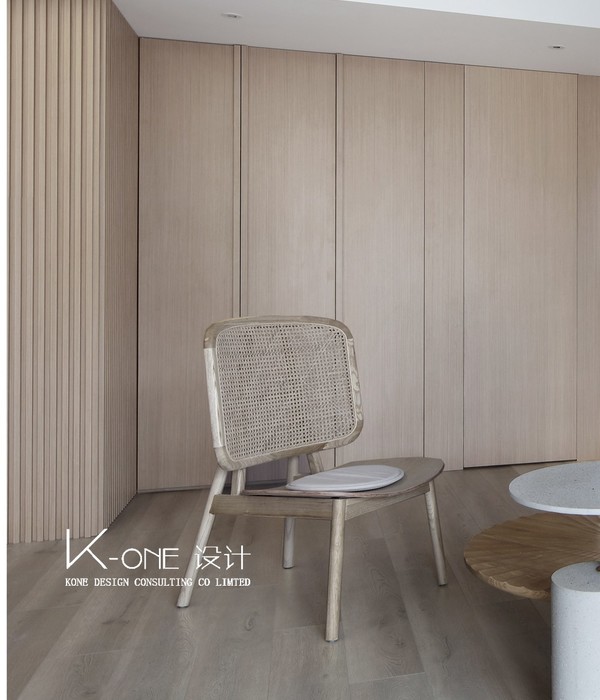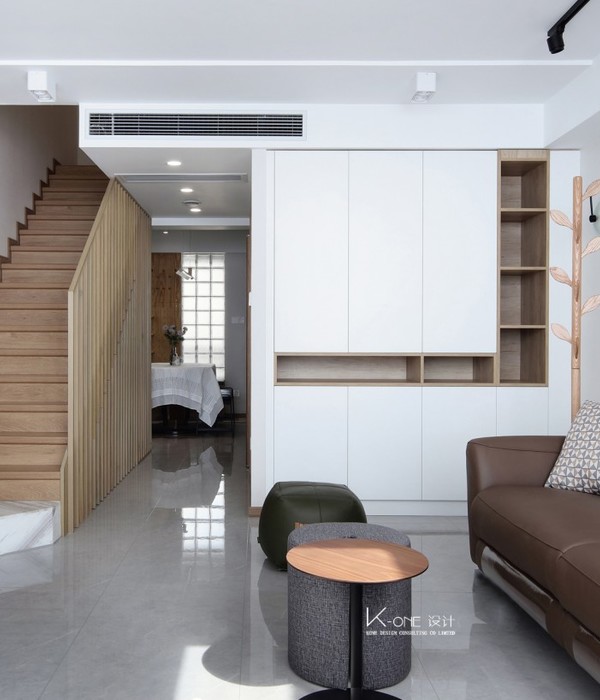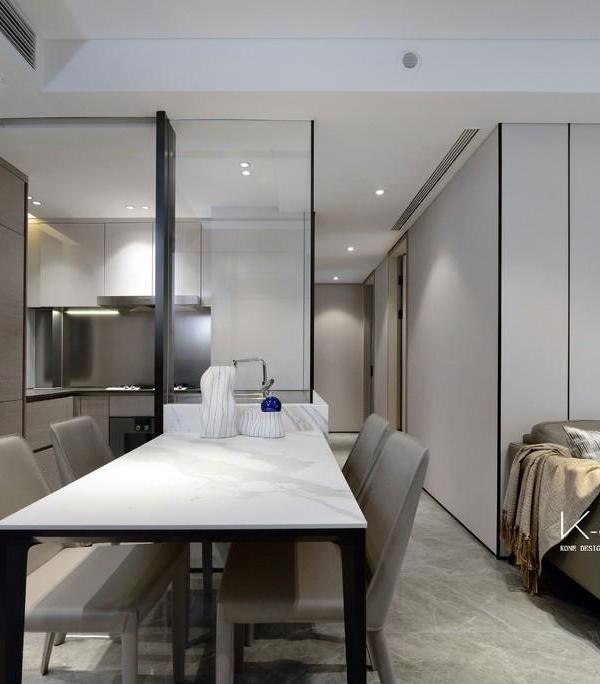该项目的设计初衷是模糊公寓的边界,并以戏剧化的方式将城市景观引入内部。经过改造和扩建后,公寓空间不再受到物理布局的限制,因为建筑周围的城市空间已成为它本身的一部分。新增加的玻璃立面保证了室内气候的舒适性,同时将居住体验扩展到公寓之外的范围。
The main idea is to blur the boundaries of the apartment and emotionally draw the city into its interior. The space of the apartment is not limited within the physical layout, the city surrounding the building becomes part of it and the added facade glazing only maintains the comfort of the indoor climate, connecting the city into an extended peripheral perception. The original apartment was rebuilt into a penthouse: a house on a house.
▼项目概览,general view © BoysPlayNice
建筑设计巧妙地利用了凌驾在周围所有建筑之上的楼顶结构,为公寓引入了绝佳的城市全景。该项目在上一次重建的基础上对建筑进行了修正,厘清了外部元素之间的所有细节关系,尤其是塔楼顶部的大面积玻璃——现在,从所有的窗户都可以看到壮观的景致,并且尽可能地降低了每块玻璃的划分次数。
The architectural design draws on the unique superposition of the penthouse above all surrounding buildings and takes advantage of the panoramic view. It revises the impact of the compromising reconstruction done by a developer towards the original genius loci of the building, clarifying all the detailed relationships between the exterior elements, especially in the large-area glazing in the upper floor of the tower, allowing a spectacular view from all windows with minimal division of individual glazed areas.
▼上下层空间关系,spatial relationships between upper and lower levels © BoysPlayNice
▼起居室,living area © BoysPlayNice
▼顶层视野,top floor © BoysPlayNice
▼开阔的玻璃墙面引入城市全景,the unique superposition of the penthouse brings a panoramic view of the city © BoysPlayNice
▼室内局部,detailed view © BoysPlayNice
公寓空间主要被划分为私人区域和社交区域。围绕着电梯和入口楼梯的钢制隔断,以游动的姿态创造出虚实不一的功能空间,并将所有的私人房间隐藏起来。弧形入口区域和塔楼内部无尽的自由空间产生了独特的张力,为整个公寓赋予了动态的韵律。
▼轴测分解图,axon exploded © petrjanda/brainwork
The layout articulates the division of the apartment into private and social zones, balancing the full and empty spaces separated by the steel membrane of the undulating partition orbiting the elevator and the entrance staircase. Behind this membrane, all of the private rooms, with their own perimeter terrace, are hidden. The tension between the entrance bay surrounded by a steel partition and the endless free space of the tower becomes the basis of the natural dramaturgy of movement in the apartment.
▼围绕着电梯和入口楼梯的钢制隔断 © BoysPlayNice the undulating partition orbiting the elevator and the entrance staircase
弧形的入口区域被称为“门廊港湾”,它由一道钢制墙壁围合,其内部隐藏着衣柜、鞋柜和通往所有私人空间的门。从这里开始,公寓的起居空间将以戏剧化的方式逐步呈现。
The apartment can be entered through either the staircase orbiting the elevator shaft or the barrier-free lift into the corridor bay surrounded by a steel wall containing built-in wardrobes and shoe cabinets and doors to all private parts. The living space of the tower works with the dramaturgy of gradual discovering and opening the space from the entrance bay towards the panoramic open living space connected through both floors.
▼钢制墙壁隐藏着衣柜和通往所有私人空间的门 © BoysPlayNice the steel wall contains built-in wardrobes and doors to all private parts
悬浮的钢制楼梯如雕塑般穿透天花板上的椭圆形开口,构成了两层起居空间的主导元素。楼梯与楼板之间设有一个塑料材质的夹层,可用来存放书籍。
▼剖面图,section © petrjanda/brainwork
A suspended steel staircase sculpturally inserted into an elliptical cut-out in the ceiling creates the dominant element of the two-storey living space. The staircase hides a library in the space created by the plastic shaping of the ceiling.
▼旋转楼梯,the spiral staircase © BoysPlayNice
厨房延续了入口隔断的起伏造型,由实心的北面和“浮动”的厨房岛组成。连贯的墙壁在两个楼层间创造出一个完整的构图,从厨房“流向”下方摆放着餐桌和沙发的起居空间。
The kitchen follows the continuous shaping of the entrance partition and is designed as a solid back and a “floating” island, creating an integral composition flowing to the lower part of the living space with dining table and seating furniture.
▼楼梯与楼板之间的夹层可存放书籍 © BoysPlayNice The staircase hides a library in the space created by the plastic shaping of the ceiling
▼厨房岛,kitchen island © BoysPlayNice
▼储物墙细节,wall detail © BoysPlayNice
▼底层楼梯,staircase from the lower floor © BoysPlayNice
虽然公寓的空间是向外打开的,但可以通过可移动的隔断或窗帘来改变其私密性。主隔断顺利地穿过公寓,在其后方创造出一个隐藏在访客视线之外的私人世界。私人区域包含数个独立的起居区(主卧室和儿童房),并各自以不同的方式与城市景观形成连接。与此同时,父母和孩子的房间也借助隔断彼此区分,其中主卧室包含独立浴室和步入式衣柜。
▼浴室,bathroom © BoysPlayNice
▼浴室夜间外观,bathroom view by night © BoysPlayNice
木制露台将室内空间与花园连接起来。露台上方设有与外墙相结合的可伸缩遮阳蓬。花园空间围绕着电梯井上方的中央山丘,可用于基底层较深的密集型绿化(例如自主播种的白桦树)。
The garden is connected to the interior by a wooden terrace shaded by a retractable awning integrated into the facade. The garden is designed around a central hill above the elevator shaft, allowing a higher layer of substrate for intense greenery (seemingly “self-seeding” birch trees).
▼从露台望向卧室,view towards the bedroom from the terrace © BoysPlayNice
▼屋顶花园,roof garden © BoysPlayNice
▼楼顶公寓外观,Penthouse exterior view © BoysPlayNice
▼建筑与周边环境,the building and its context © BoysPlayNice
▼平面图,floor plans © petrjanda/brainwork
▼剖面图,section © petrjanda/brainwork
▼地暖系统示意,scheme – heating system © petrjanda/brainwork
▼通风系统示意,scheme – ventilation system © petrjanda/brainwork
Products and Brands Suppliers: Interior — GIGA LINE, EFF Glazing — OBSIDIAN Steel staircases and railings — Kurel Floors — EMPIRI Wood Design Surfaces — Domus Aurea Exterior surfaces — SALKOMA HVAC — Active Elements Lights — ATEH Shading — DIAMOND DESIGN Construction work — SVP STAVEBNÍ
Products: lights — Occhio, Nowodvorski, One Light switches — Berker handles — M&T taps — Grohe floor boxes — Stakohome sanitary equipment — Kolo, Polysan kitchen equipment — Bora, Siemens
{{item.text_origin}}

