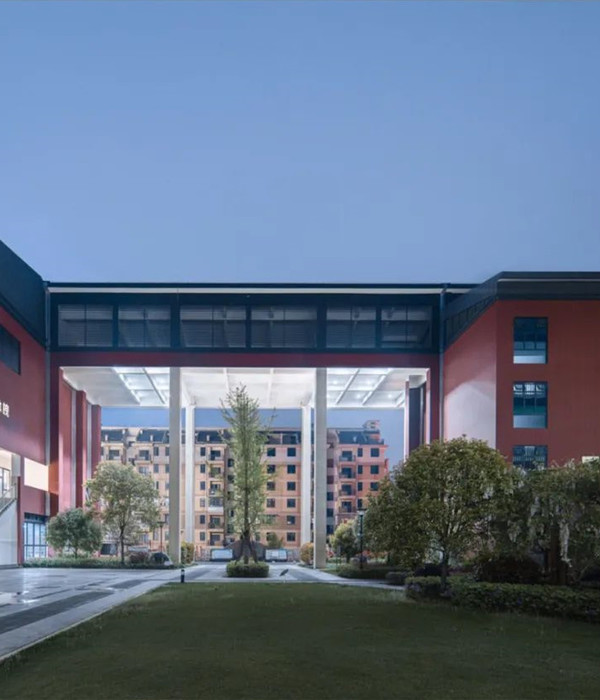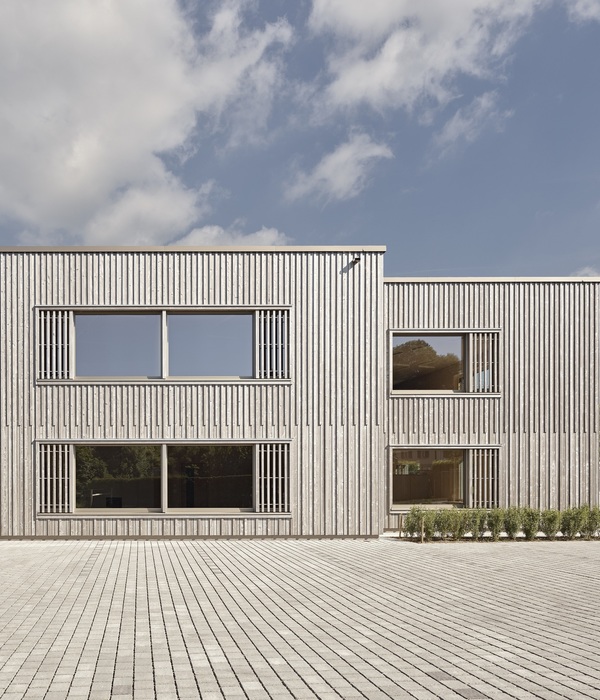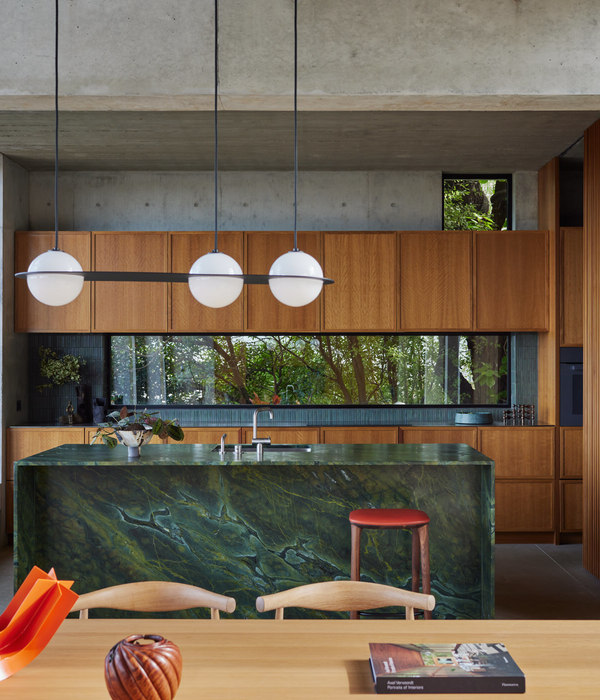ACDF是一家先进的加拿大设计公司,以设计了新一代有影响力的建筑而驰名全球。近日,公司完成了The Pacific大楼,这是一栋高耸的住宅塔楼,安静地融入到了温哥华的天际线之中。
ACDF Architecture, a progressive Canadian firm internationally recognized for designing a new generation of meaningful and impactful buildings, is proud to unveil The Pacific, a residential tower rising proudly, but quietly, into Vancouver’s skyline.
建筑外观,external view of the building
The Pacific大楼体现了ACDF逐渐发展的让高层建筑植根于公共领域的设计理念。公司在西海岸的都市中建造了许多成功项目,包括PARQ和正在进行中的Barclay项目,其中The Pacific大楼代表了设计师对于摩天楼开发中的人体尺度的创造性思考,以及建筑对邻里和行人的贡献。
The Pacific reflects ACDF’s evolving approach to developing high-rise buildings entrenched in the public realm. With a succession of projects in the west coast metropolis, including PARQ, and the on-going Barclay project, The Pacific represents a progression of the firm’s innovative rethinking of the human-scale role of skyscraper development and its contribution to neighbours and pedestrians.
▼建筑与城市,building and the city
项目位于Hornby和Pacific大街的交汇处,另外两侧由Granville大街和Burrard街桥框定。大楼共有39层,包含224间公寓。建筑的开发由ACDF和IBI Group合作完成,后者是一家加拿大建筑顾问公司。项目业主是私人地产集团Grosvenor,在世界多个城市的中心地段持有土地。
Located at the corner of Hornby and Pacific streets, in a cityscape framed by the Granville Street and Burrard Street bridges, The Pacific features 224 condominiums across 39 floors. The building was developed in collaboration with IBI Group, a Canadian architectural consulting firm, for Grosvenor, a private real estate group with holdings in many urban centres throughout the world.
▼从街道看向建筑
view to the tower from the street
安静的区分
Quiet distinction
作为温哥华天际线中新的一员,The Pacific大楼在由世界知名建筑师设计的许多最先端的建筑之中获得了自己的一席之地。比起与温哥华密集而多样的高层建筑竞争,ACDF采取了互补的设计策略,以干净、精细的人体尺度元素,在周边风格强烈的建筑之间创造了丰富的城市体验。
As one of several new additions to the Vancouver skyline, The Pacific has earned its place alongside cutting-edge buildings designed by some of the world’s most renowned architects. Rather than competing within Vancouver’s already dense and varied landscape of tall buildings, ACDF adopted a more complementary approach, prioritizing clean, subtle, and human scale elements to provide a wealth of urban experiences among the more dramatic architectural gestures of neighbouring buildings.
▼远景,简洁的立面与周边高楼形成对比
distanced view, the clean facade contrasts with the surrounding high-rise buildings
人体尺度对话
Human-scale dialogue
设计开始于大量基础考量,包括在街道层面上与邻里和行人建立对话。设计将形态的发展聚焦在简洁的体量上,通过纹理、安装的品质以及富于变化的细部吸引人们的目光。公司希望建筑的材料可以展现出其自身的独特特质,同时融入到周边的建成环境和社会网格之中。
That approach began with numerous elemental considerations, including a strong focus on creating a dialogue at street level with the neighbourhood and its pedestrians. They focused the development of shape and form on simple massing that would capture attention through its textures, the quality of its assembly, and the transposition of its details. The firm envisioned a structure whose materiality would emit its own unique character, while blending into the built, environmental, and social fabric of its surroundings.
立面纹理和细部吸引行人目光
textures and details on the facade attracting the focus of the pedestrians
ACDF回归了从艺术、摄影和时尚中获取灵感的设计理念,有力地将对比元素整合在一起,将The Pacific大楼塑造成了一个没有强烈雕塑性特征的视觉地标。建筑光滑的南北立面由玻璃和黑色花岗岩组成,与更具图像感的东西立面形成对比,凸出的三角形阳台在后者上形成了编织的纹理。
In a return to design principles inspired by art, photography, and fashion, ACDF’s powerful integration of contrasts paints and frames The Pacific as a visual landmark devoid of sculptural drama. Vertically, the structure’s slick north and south facades, layered with glass and black granite, contrast with its more pictural east and west facades, with the latter featuring protruding triangular balconies in a woven pattern.
光滑的南北立面和富有编织感的东西立面,slick north and south facades contrast with the woven east and west facades
保持着敏感的态度,将人放在所有决策的中心,ACDF建筑事务所仔细研究了项目中所有可能对周边区域、居民和形成产生影响的元素,包括总体的体块布局,材料的颜色、反射度、耐久性,阴影、风、以及对原有景观视线的遮挡等。以塔楼东立面为例,设计考虑到了其西侧的相邻建筑,因此阳台被有意识地设置在北侧,避免楼与楼之间直接的视线交叉。建筑师仔细考量了大楼的每个立面,迅速意识到行人看到的建筑会单独形成一个新的视角,即“第五立面”。
Taking a sensitive approach and putting people at the heart of all its design decisions, ACDF Architecture made an exhaustive study of all components of the project that could have an impact on the immediate area, its residents, and passers-by: general volumetry, materials (tonality, reflectivity, durability, etc.), shadows, winds, and the obstruction of existing views. Accordingly, the east façade of the tower, for instance, was designed in consideration of its west-facing neighbours, while the omission of balconies on the building’s north side was purposeful in order to prevent direct views between neighbours. In giving careful consideration to each façade of The Pacific, the architects quickly realized that the pedestrian view at street level alone formed a new perspective, or a ‘fifth façade’.
▼周边建筑反射在立面上,surrounding buildings reflected on the facade
▼立面近景,closer view to the facade
第五立面
The ‘fifth façade’
在建筑底部,ACDF需要保证The Pacific大楼植根于基地所在地及其历史,并对街道的活力做出贡献。为了实现这一目标,设计不仅要考虑材料,还要将建筑在行人眼中是什么样子纳入考量。
At its base, ACDF committed to ensuring that The Pacific was grounded to the site’s location, its history, and the vibe of the street, not just in terms of materials, but also in terms of how the building would be viewed from the ground up.
▼从人行道看向建筑,view to the building from the pedestrian
受云朵形成的启发,从街道层的基座开始,阳台底部被涂成三种不同深浅的灰色,在图案之间产生了一种运动感,丰富了建筑垂直方向上的外观。上方三角形的阳台同样会给街道带来有趣的反射。夕阳西下,建筑开始发光,阳光被阳台大理石一般的白色陶瓷表面反射向街道,不锈钢框架则呈现出了一种粉红的色调。随着光线变化,两个立面被照亮,另外两个则消隐在了黑暗之中。
From its street-level base, vertical views are enriched by balcony textures, including three tones of grey on their undersides, inspired by cloud formations and creating a sense of movement within their patterns. The triangular balconies above also provide plays on reflection to the streets below. As the sun sets on the city, the building begins to glow, reflecting light downward from the white, marble-like porcelain finish of the balconies, as well as a pinkish hue that emanates from the stainless-steel framing. During those transitions of light, two facades begin to glow, while the other two sides fade to darkness.
阳台底部不同颜色形成富有动感的图案
grey colors in different tones painted on the undersides creating a pattern with a sense of movement
艺术和历史的结合
An integration of art and heritage
ACDF设计了一条长长的富有戏剧感的柱廊,将人们引向塔楼入口。巨大而棱角分明的柱子错位设置,为温哥华艺术家LyseLemieux提供了一块空白的画布,来表达她对基地及其历史的尊重。艺术家创造了九个马赛克图案,每个图案都超过六米高。每个朝向不同方向的柱子立面上都设置了一个不同的名人图像,形成了一种运动感,并且与邻里、公共空间和整座城市建立起了强烈的连接。进入玻璃围合的大厅,柱子依旧是空间的主角;网格图案的黑色砖墙和不锈钢表面为极简的朴素空间增添了活力。
Leading up to the entrance of the tower, ACDF designed a long, dramatic colonnade. Its oversized, angular columns are purposefully misaligned, providing Vancouver-based artist, Lyse Lemieux, with a blank canvas upon which to pay homage to the site and its history. She subsequently developed a mosaic composition of nine figures, each more than 20 feet in height. Each of the columns faces in a different direction and features a different personage, creating a sense of movement and delivering a strong contribution to the neighbourhood, the public realm, and the city. The columns also transition into the fully glazed lobby and remain the main actors that animate the space’s minimal, simple, and toned-down design, featuring black brick walls, in a grid pattern, and stainless-steel finishes.
▼入口立面,entrance facade
▼不同朝向的立柱和人像,columns facing different directions featuring different figures
▼艺术作品近景,连接建筑与城市
closer view to the artworks, connecting the building and the city
塔楼旁边是一栋小小的历史保护建筑,最早是一座私人住宅,后来经多了多次改造,被温哥华居民称为“黄色小屋”。
在The Pacific大楼大厅层的设计上,ACDF很大程度上考虑了该历史建筑的存在。两层高的大厅和沿街立柱的颜色完美地与相邻地块融合在了一起。
The tower also sits adjacent to a small, heritage house, which originally served as a private residence before being transformed multiple times. Known fondly by Vancouver residents as the “Yellow House”, ACDF took great strides to consider the heritage property in the lobby-level development of The Pacific. The two-storey lobby, and the tones of the building’s streetside columns, blend nicely with the adjacent property.
▼大厅,lobby
接待区,reception
推动21世纪城市发展对话
Advancing the dialogue of 21
21st century urban development
The Pacific大楼外观精致完美,且对于普通大众有着极高的可达性,是公司设计理念的具象化,更加高效、包容、有益。
The Pacific大楼是ACDF不断诠释天际线发展的副产物,衍生自多个世界级项目中的合作,包括PARQ和正在进行的Barclay大楼。Barclay大楼底层的景观、树木和座椅如公园一般设置,被称作“公园里的塔楼”,标志着ACDF以天际线促进城市肌理理念的成熟。这一想法在PARQ项目中小露头角,通过The Pacific大楼实现了大胆宣告。
Sophisticated and impeccably dressed, yet remarkably accessible to the rank and file, The Pacific solidifies the firm’s transition to a mindful approach that is more efficient, inclusive, and contributory.
The Pacific is a biproduct of ACDF’s evolving interpretations of skyline development, derived from multiple collaborations in world-class projects in Vancouver, including PARQ, The Pacific, and the on-going Barclay building. Conceived as a “tower in the park” for its ground-level landscaping, trees, and seating in a park-like setting, Barclay marks the maturation of ACDF’s vision of skyline contributions to the urban fabric, coyly introduced with the PARQ project, and then boldly asserted with The Pacific.
▼夜晚的建筑与城市,the tower and the city in the night
Those three projects characterize a progression of ACDF’s pedestrian integration approach, where humanity is positioned as the primary material, and new standards are being established for creating emotion without extravagance. Rather than focusing on crowning a tower to outdo its skyline neighbours, the firm embraces greater investment in the ground level presentation, where a building ultimately interacts with the human scale of the urban fabric. With a focus on improved contributions to the public realm, ACDF is leading discussions surrounding the rethinking of urban development priorities in the world’s top markets.
夜景,night view
▼总平面图,site plan
一层平面图,first floor plan
▼标准层平面图,typical floor plan
▼屋顶平面图,roof plan
▼剖面图,section
Client: GrosvenorYear: 2021
Architect: ACDF Architecture / IBI Group
Architectural Project Team: Maxime-Alexis Frappier, Joan Renaud,Martin Bruckner, Beth Deckert, Veronica Lalli, Honor Roan, Neil Melendez, Laurence Le Beux, Josiane Crampé, Martin Champagne.
General Contractor: Ledcor Group
Structural Engineer: DIALOG Structural
Mechanical, Electrical, Fire Suppression & LEED Engineers: INTEGRAL Group
Interior design: Square One
Landscape Architect: Durante Kreuk LTD
Heritage consultant: Robert Lemon Architect
Artists: Lyse Lemieux
Building Envelope: Morrison Hershfield
Civil: Aplin Martin
Geotechnical: Thurber Engineering
Shoring: IsherwoodCode: LMDG
Environmental: Keystone Environmental
Photographers: Adrien Williams, Provoke studio (aerial views)
{{item.text_origin}}












