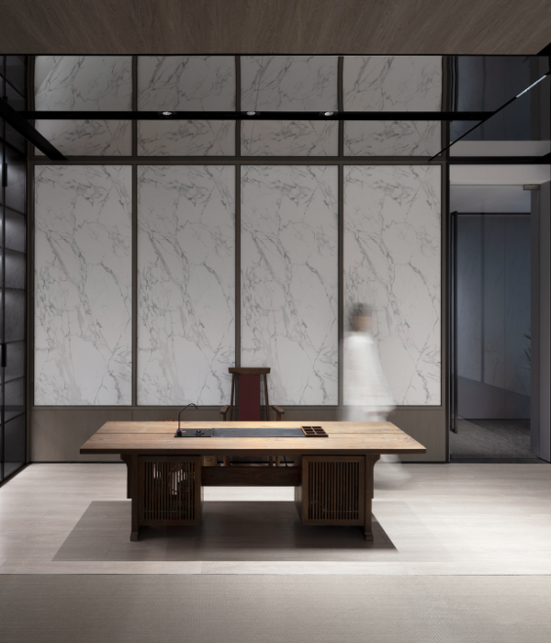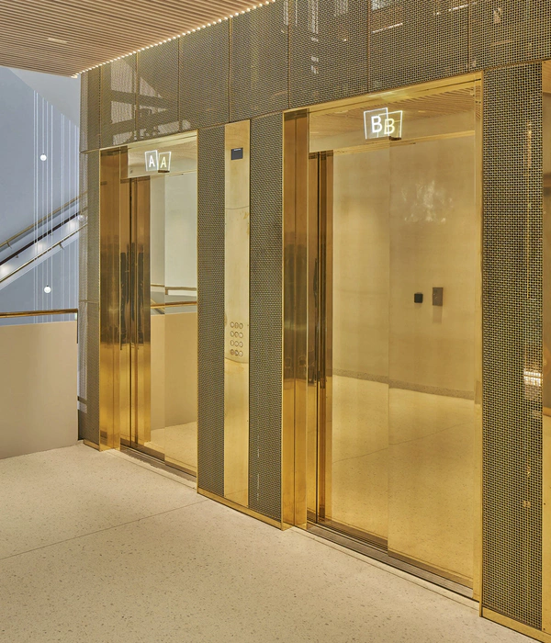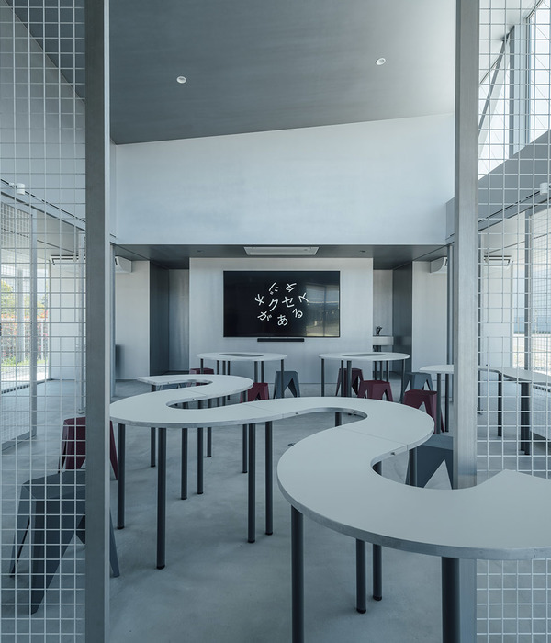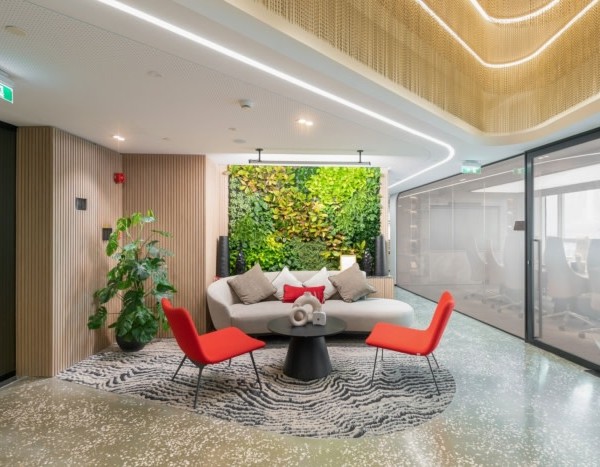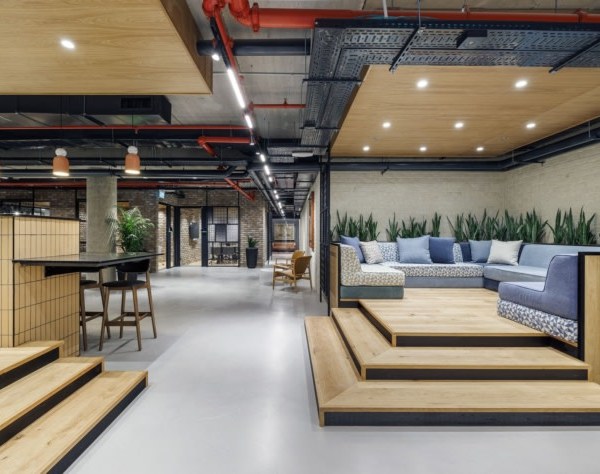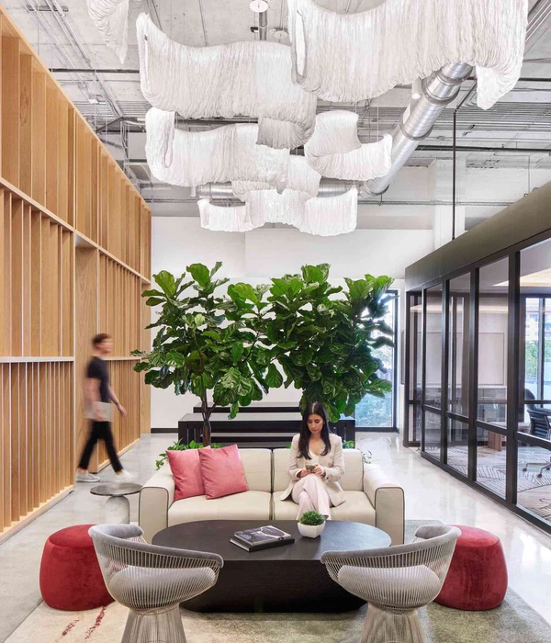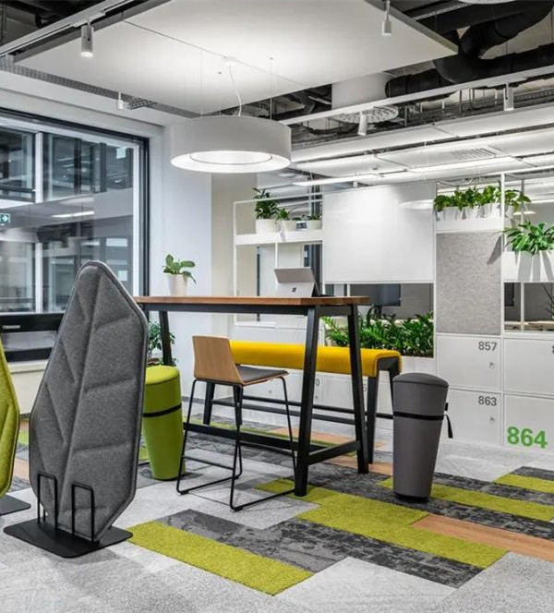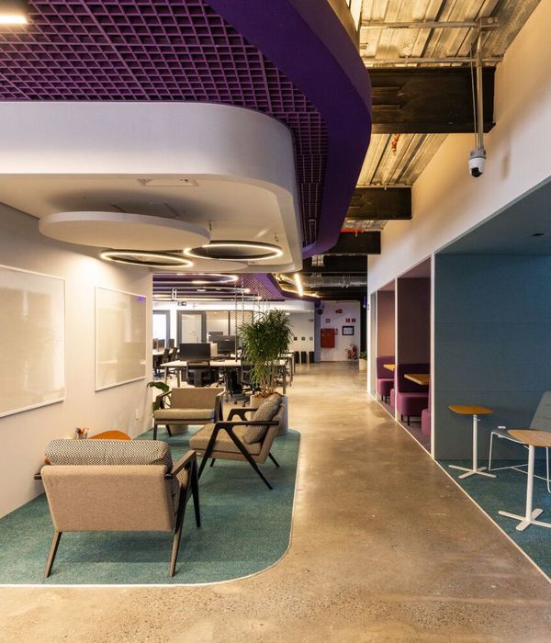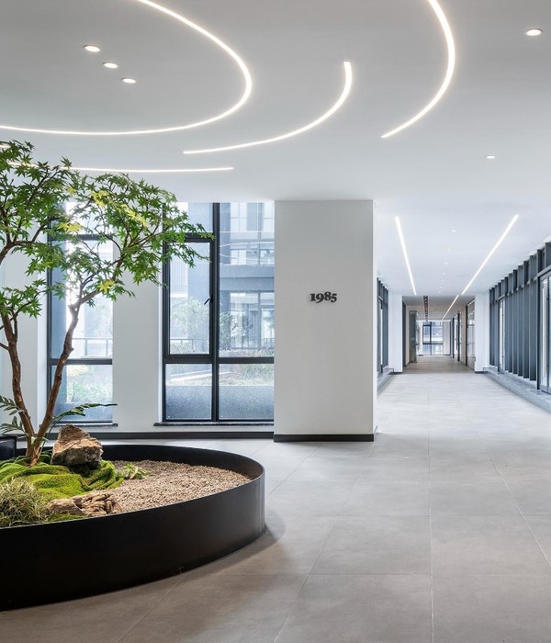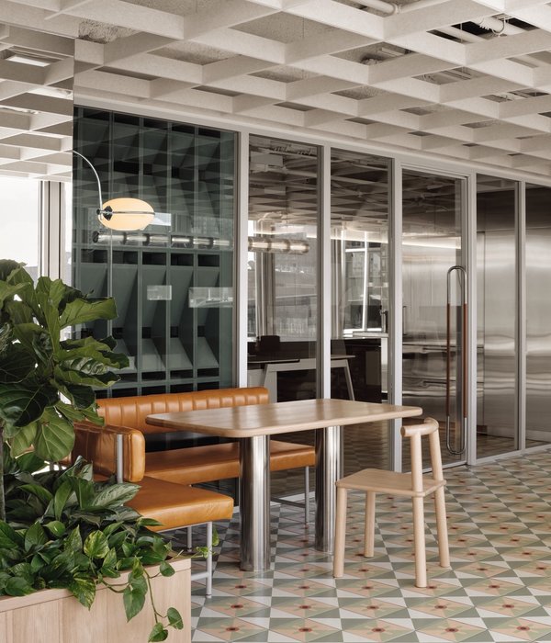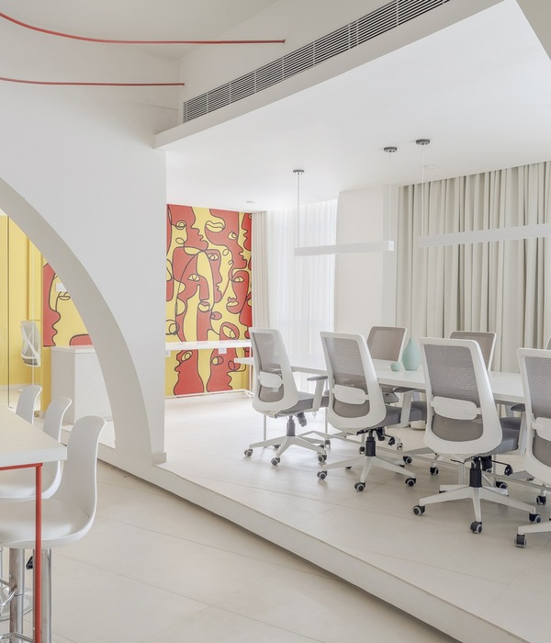- 项目名称:稲毛陵苑
- 设计方:teamSTAR
- 公司网站:https:,,starchitects.info,
- 主创及设计团队:teamSTAR,佐竹永太郎 (STAR)・山田慎一郎 (山田スタジオ)
- 项目地址:日本千叶县千叶市稲毛区稲毛东3-7-5
- 摄影版权:中村绘
- 材料:石木纸等天然素材
充满阳光的开放式墓地型纳骨堂,用以解市区墓地不足的问题,并提供舒适的参拜环境。
An open graveyard-type ossuary filled with light which was developed to make it a comfortable tomb to visit. A solution to the shortage of graves in urban area, and memorial halls that are easy to visit and respect individuality, located near the Tokyo Metropolitan city.
▼项目外观,appearance of the project ©中村绘
在日本,出生率下降和人口老龄化不断加重,死亡人数从1980年到2020年增长了一倍,已经超过了130万。随着城市化和家庭结构的变化,急需解决城市地区墓地不足的问题。人们对于拥有舒适的参拜空间 、尊重个性的纳骨堂的需求日益增加。
In Japan, with the aging of baby boomers, the number of deaths has doubled from 1980 to 2020 and has exceeded 1.3 million. Also, due to the low birthrate and aging population, urbanization, and change in family structure, there is a growing need for a solution to the shortage of graves in urban areas and memorial halls that are easy to visit and respect individuality.
▼项目分析说明,diagram © teamSTAR
稲毛陵苑项目位于东京近郊,占地面积1440平方米,建筑面积2740平方米,是一座钢结构的三层建筑。屋顶设有庭院和纳骨堂,2楼是寺院,1楼是休息室。休息室,寺庙,屋顶花园和礼拜室,每层都有不同的功能,用于葬礼和纪念仪式。
It is located around Tokyo, 1440 square meters in area, 2740 square meters in floor space, 3 stories above the steel frame. The garden and the ossuary are arranged on the roof, the second floor is a temple and the first floor is a lounge. Lounge, Temple, Rooftop Garden and Worship Room with distinct functions on each floor for stress-free funerals and memorial services.
▼主入口,main entrance ©中村绘
▼接待大厅,reception hall ©中村绘
▼休息室,lounge ©中村绘
▼寺庙佛堂,buddhist temple ©中村绘
▼礼拜堂,worship room ©中村绘
传统的纳骨堂的问题在于,遗骨储存室是后置结构,使得骨库的设计过于封闭和佛教化。为了解决这个问题,实现良好的参拜环境,我们开发了一种在墓碑下储藏遗骨的系统。首次实现了具有开放感的,环境怡人的墓地型纳骨堂。
The problem of the traditional ossuary was the quite closed and Buddhist alter type design due to the structure which the storage installed at the back. To improve this problem, we developed a system which can store the remains under the tombstone, and realized the open and beautiful cemetery-type ossuary for the first time. The cemetery has been designed so that it does not feel like a machine, and the indoor cemetery is as close as possible to a traditional grave site.
▼墓碑下储藏遗骨的系统,a system which can store the remains under the tombstone © teamSTAR
▼具有开放感的,环境怡人的墓地型纳骨堂, open and beautiful cemetery-type ossuary ©中村绘
我们使用的材料是石木纸等天然素材。设计涉及建筑、室内装饰、家具、视觉设计,参拜系统的开发全般,旨在用“美”来解决客户的问题。
We used natural materials such as stone, wood and paper. For solving our client’s issue with beauty, which is our mission, we designed everything, including architecture, interior, furniture, signs even the development of worship system environment.
▼屋顶花园,roof top garden ©中村绘
▼舒适的参拜环境,comfortable environment for visiting ©中村绘
▼一层平面图,first floor plan © teamSTAR
▼二层平面图,second floor plan © teamSTAR
▼三层平面图,third floor plan © teamSTAR
▼立面图,elevations © teamSTAR
▼剖面图,sections © teamSTAR
项目名称:稲毛陵苑
设计方:teamSTAR
公司网站:https://starchitects.info/
项目设计 & 完成年份:完成年份03/2018
主创及设计团队:teamSTAR / 佐竹永太郎 (STAR)・山田慎一郎 (山田スタジオ)
项目地址:日本千叶县千叶市稲毛区稲毛东3-7-5
建筑面积:1177.28m²²
摄影版权:中村绘
客户:宗教法人毘沙門堂
Project name:INAGE RYOUEN
Design:teamSTAR
Website:https://starchitects.info/
Design year & Completion Year:Completion Year 03/2018
Leader designer & Team:teamSTAR / Eitaro Satake (STAR)・Shinichiro Yamada (Yamada studio)
Project location:3-7-5,Inage Higashi, Inage-ku, Chiba-shi, Chiba ,Japan
Gross Built Area (square meters):1177.28m²
Photo credits:Kai Nakamura
Clients:BISHAMONDO
{{item.text_origin}}

