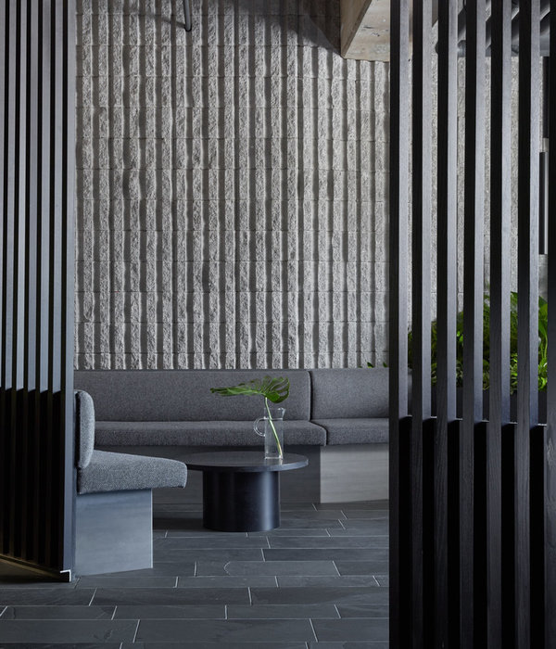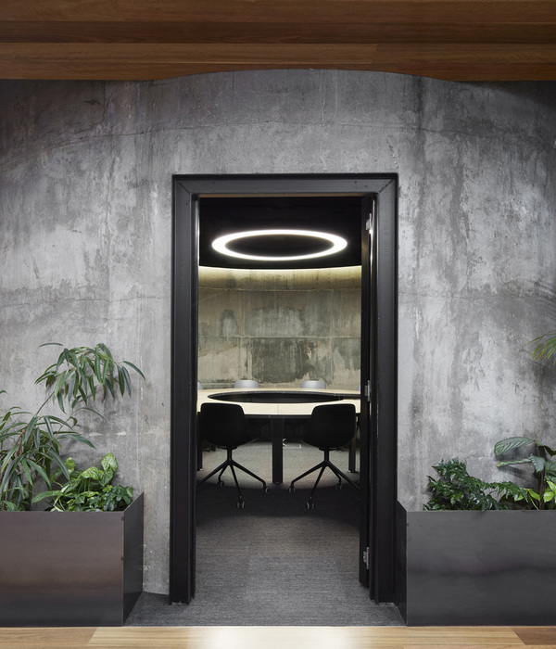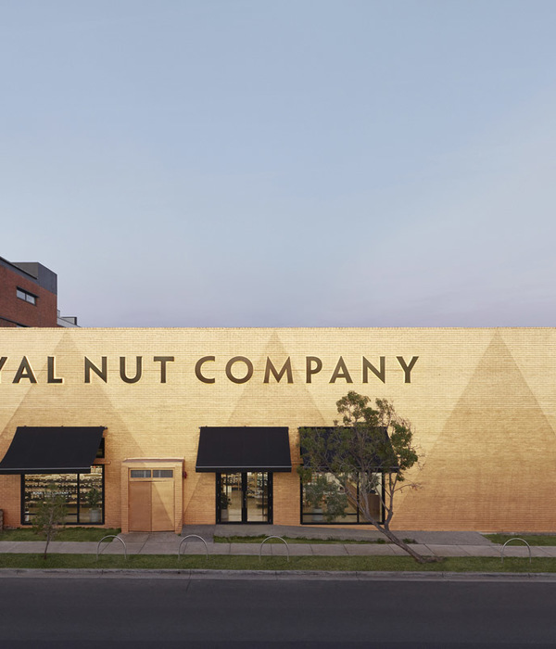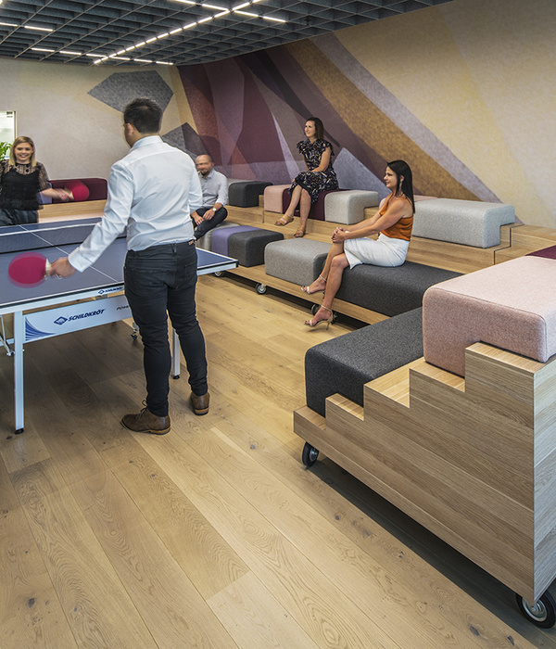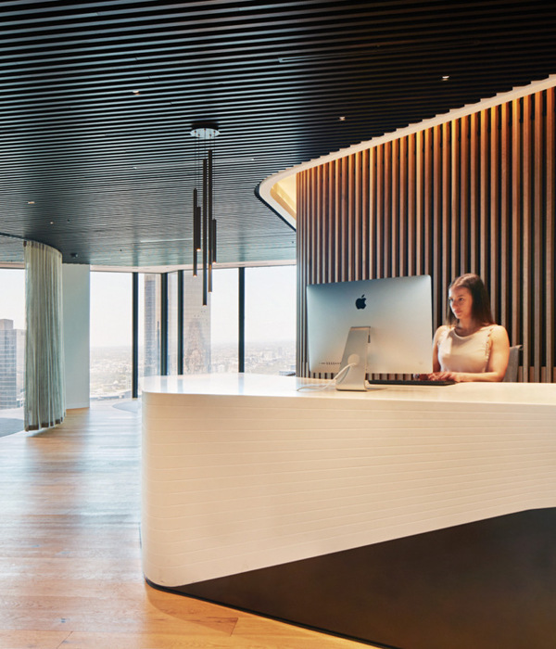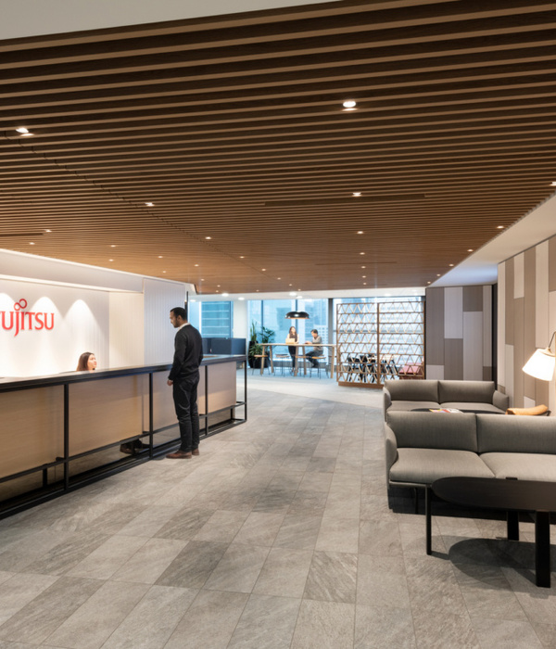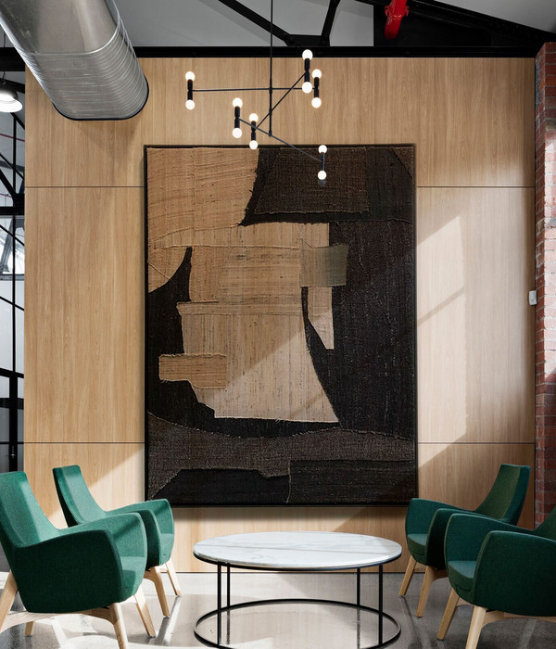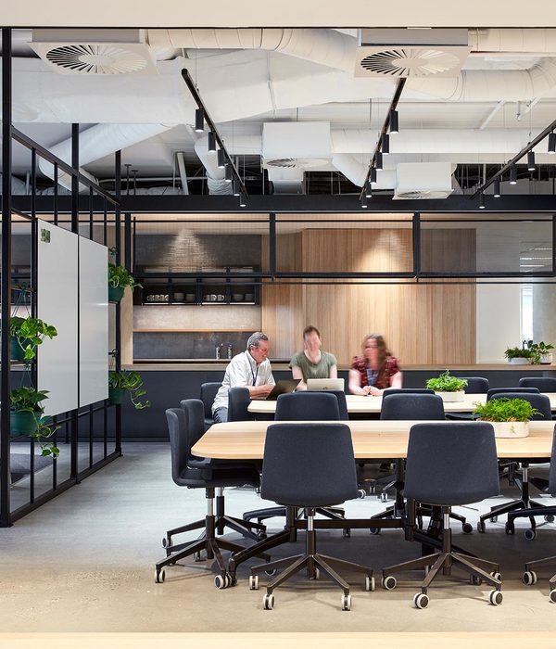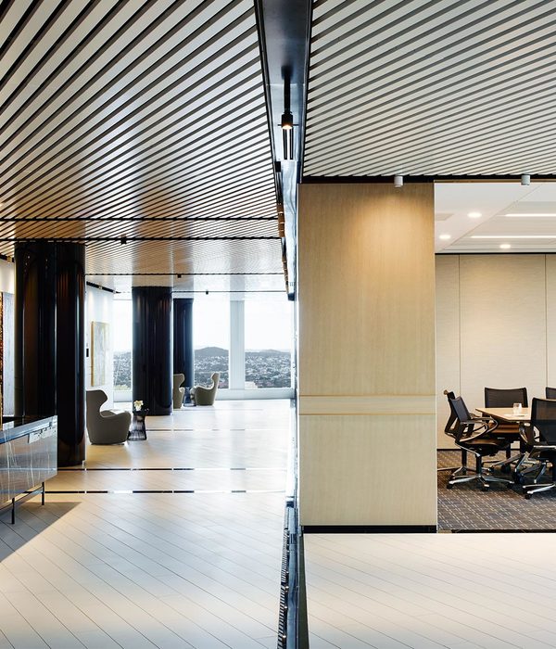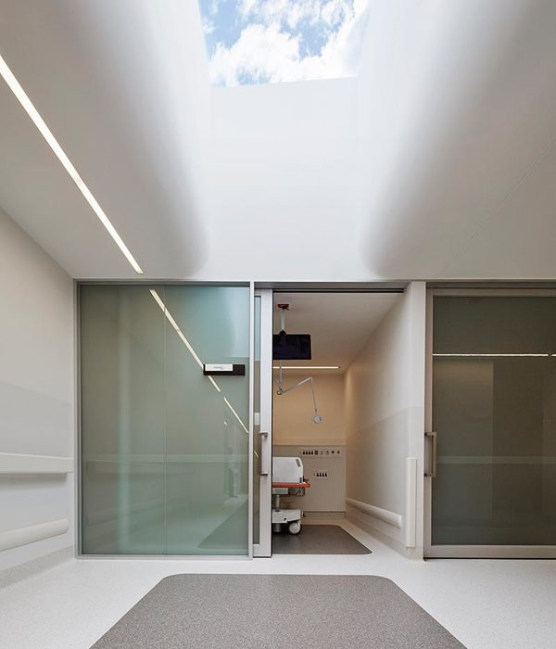Architect:Arcadis
Location:Miami, FL, USA; | ;View Map
Project Year:2023
Category:Offices
Arcadis, a global leader in design and consultancy for natural and built assets, moved into its state-of-the-art workspace, nestled in the heart of The Plaza Coral Gables. The office is dedicated to Arcadis’ architecture and urbanism team, who designed it with the future workplace in mind.
The team that now occupies this office are also the architects behind the visually stunning, technologically innovative, and eco-friendly workspace. Drawing inspiration from nature, the city, and their extensive knowledge of hospitality design, they created an ambiance that exudes complexity, style, and comfort. Upon entering the 7,500-square-foot office, visitors are greeted by a spacious reception area that radiates luxury and warmth. A stunning 15-foot tall and 42-foot-wide warm wood screen is the focal point, inviting natural light to enhance the space's beauty. A custom fabric light fixture adds to the ambiance, while lush green tropical foliage infuses a sense of warmth and welcome.
“Our Miami team has crafted a welcoming space that inspires innovation and creativity, embracing the circular economy principle. Redefining how we work and shaping the future of workplace design, where sustainability is a way of life, the result is inspiring, connecting, and shows a planet positive path moving forward. Masterfully repurposing and refurnishing existing furniture, the team integrated and blended these pieces harmoniously into the new design, breathing life and character into every corner of this innovative studio, creating a strong sense of place,” celebrated new Principal, Workplace, Elina Cardet, AIA, IIDA, NCARB, WELL AP.
The office's design promotes collaboration, transparency, and well-being. With open ceilings and large windows allowing natural light to flood the space, productivity, and energy levels are uplifted. The free layout artfully highlights the building's architecture, fostering teamwork and efficiency. The conference rooms feature advanced technology and sleek glass walls, offering privacy and functionality. A welcoming pantry space with an oversized island and rejuvenated dome light fixtures encourages socialization and relationship-building. Every element of the office space was thoughtfully considered, from the vibrant color scheme to the custom carpet pattern that adds a burst of color and playfulness. The result is a functional and flexible workspace that encourages productivity, connectivity, and well-being.
“Our team has returned to the office with renewed confidence. Our collaborative work is the cornerstone of our success, and we depend on engagement, reflection, connection, and creativity, which can be difficult to achieve remotely. In-person interaction is vital to create a productive and satisfied team culture. The Miami team has created a comfortable, inspiring workplace promoting creative vision. We have confidence that our Coral Gables office will provide an optimal environment for our skilled team to grow professionally and continue providing exceptional services to our clients for another 20 years,” states Dan Freed, AIA, LEED AP BD+C, Business Unit Director, US East.
The Plaza Coral Gables Arcadis office is a testament to its commitment to creating innovative, sustainable, and welcoming workspaces that inspire creativity and collaboration.
▼项目更多图片
{{item.text_origin}}

