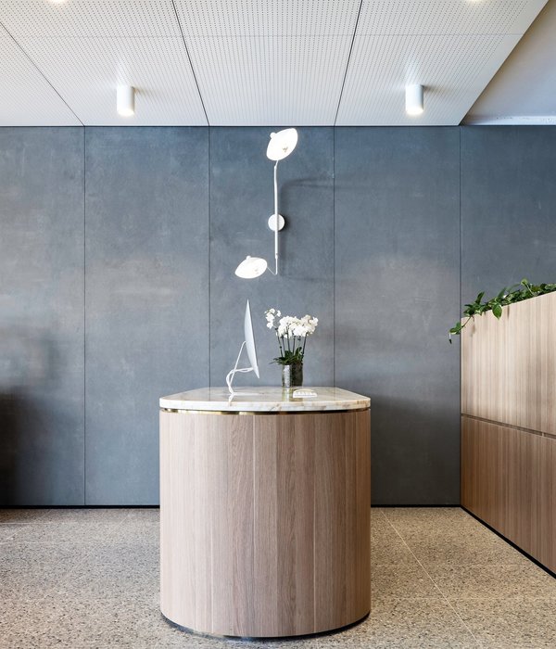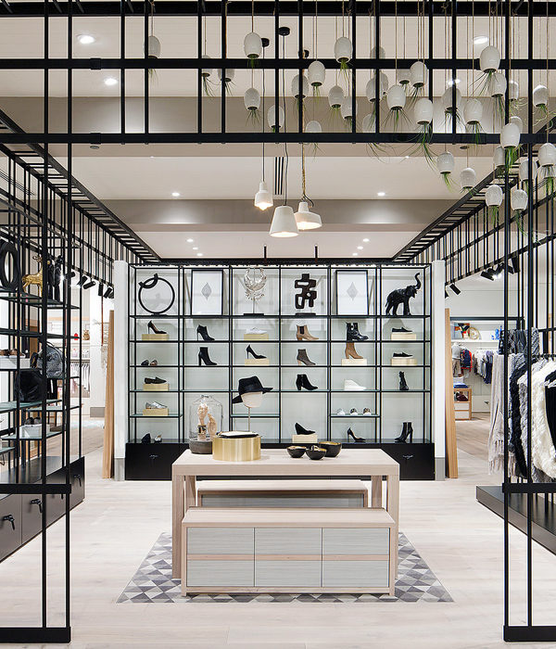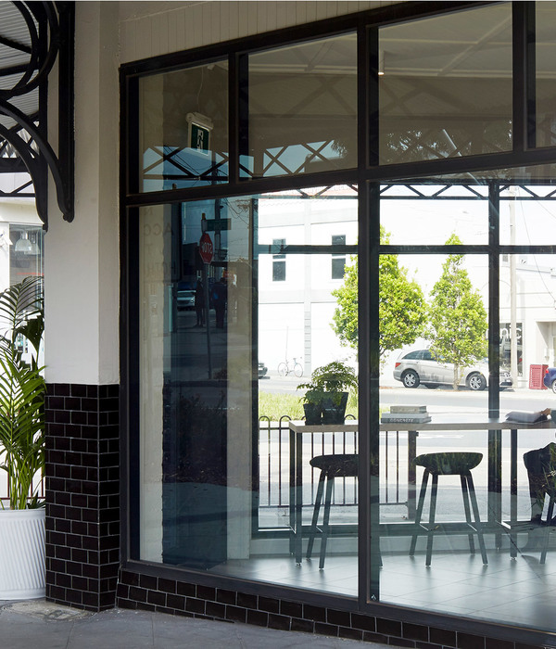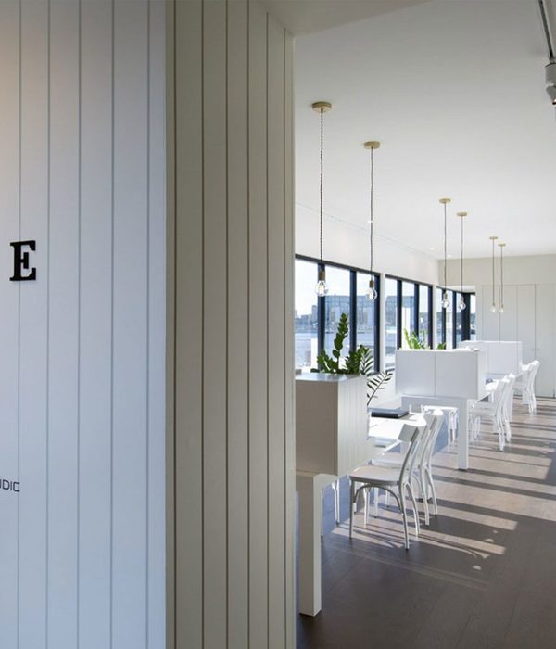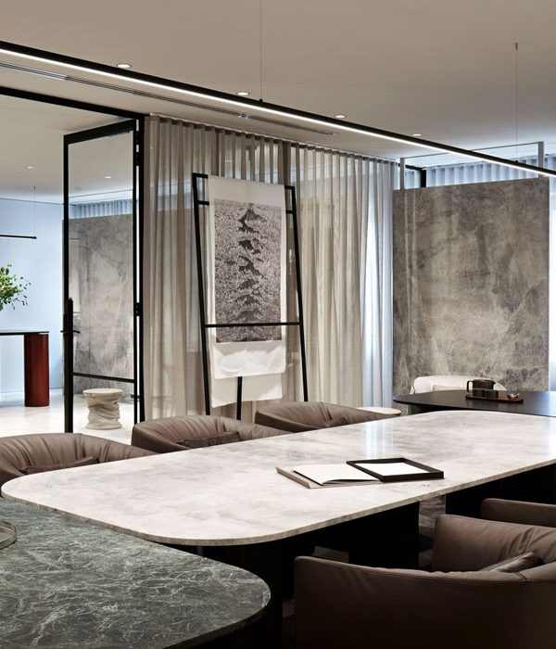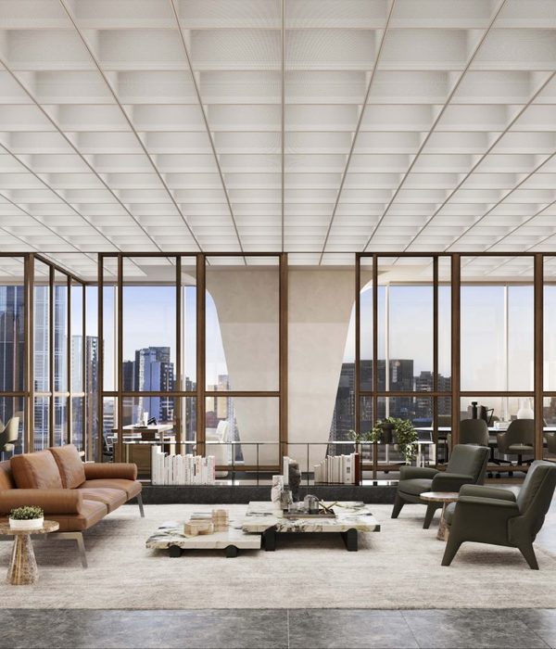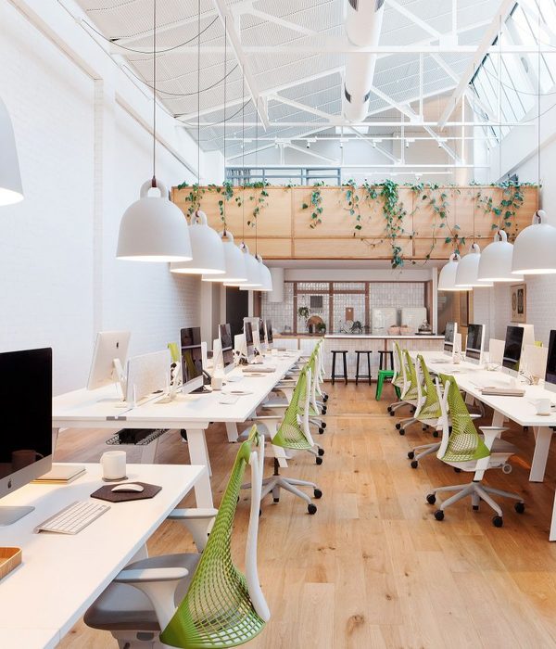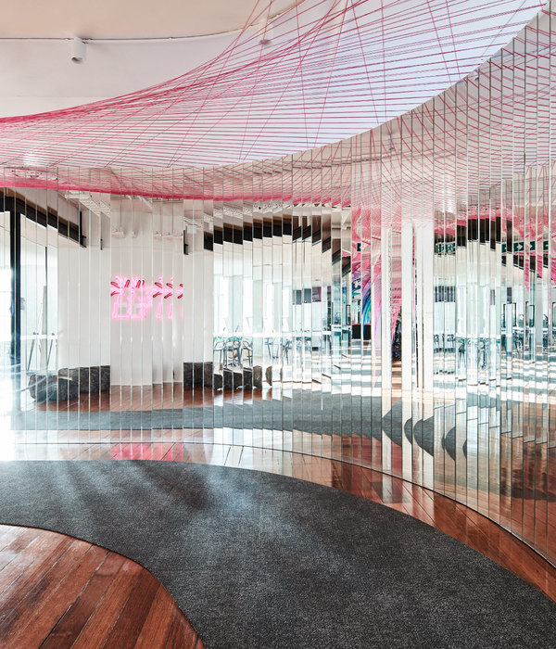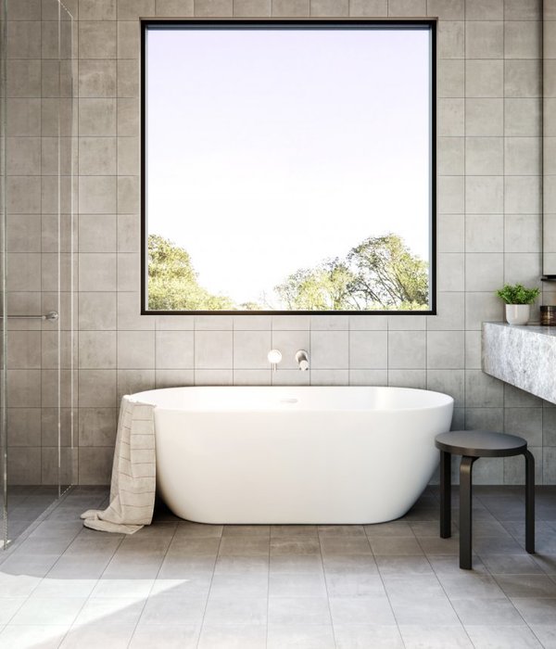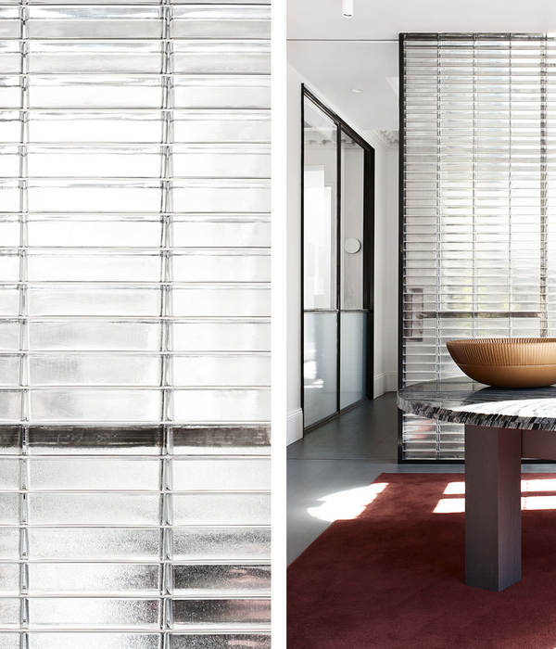坐落于京都艺术技术村庄 (ATVK),“KUSE GA ARU STUDIO”(古怪工作室)位于Maxell公司园区内的一栋占地约100平方米的建筑内。Maxell公司与京都府以及KYOTO产业扶持组织21合作,目标旨在通过融合(MAZERU)公司的专业知识、新一代人才、全新的感知、技术和创新能力来创造新的价值。该工作室为年轻的创造者们举办各种奖项(KUSE ga aru奖: MAZERU) ,对谈活动,工作室等。
The “KUSE GA ARU (quirky) STUDIO,” located within the “Art & Technology Village Kyoto (ATVK),” is a small building of approximately 100 square meters on Maxell Corporation’s site. Collaborating with Kyoto Prefecture and KYOTO Industrial Support Organization 21, Maxell aims to create new value by “mixing (MAZERU)” its own expertise, next-generation talent, and previously unencountered sensibilities, technologies, and creativity. The studio hosts awards (KUSE ga aru Award: MAZERU) for young creators, talk events, workshops, and more.
▼项目鸟瞰,Ariel view of the project© Tatsuya Tabii
▼项目外观,project exterior © Tatsuya Tabii
▼项目外结构拉线,structure wire © Tatsuya Tabii
工作室的特点在于“流动性”和“中心化”。其走廊式的平面包括一个占地约30平方米的中央大厅,和传统的日式建筑“Kokono-Ma”相同。由金属网格构成的半透明展览墙作为大厅和走廊之间的“装置”,使空间可以根据不同的场景来改变。最初的固定家具TABLE_MX,遵循徽标的形状,在工作室期间充当圆桌,在展览期间充当动态展示平台,强调空间的灵活性。
▼空间的灵活性,space flexibility©kvalito
The studio features both “circulation” and “centrality.” Its corridor-style plan includes a central hall approximately the size of a traditional Japanese architectural measurement called “Kokono-Ma (Approx. 30 square meters).” Transparent exhibition walls made of wire mesh serve as “fixtures” between the hall and the corridor, allowing the space to transform based on different situations. The original fixture, TABLE_MX, follows the logo’s shape and serves as a round table during workshops and a dynamic display platform during exhibitions, enhancing spatial flexibility.
▼项目入口,entrance©Tatsuya Tabii
▼室内空间,interior space©Tatsuya Tabii
▼分隔墙,partition wall©Tatsuya Tabii
▼可自由组合的桌子,freely combinable tables©Tatsuya Tabii
为了创造和项目的需求保持一致的“开放的展览空间”,屋檐从立面向外延伸至1.8米(根据日照模拟)。屋檐的四角对结构的要求最为严苛,四角通过利用高侧窗的采光部分的提升,用拉线进行支撑。高侧窗中安装的支撑杆既是承受拉线反作用力的结构构件,又能承担支撑中间5.4m跨度的桁架梁的作用。
▼结构轴测,structure axonometric©kvalito
To create an “open exhibition space” in line with the program’s requirements, eaves extend 1.8 meters outward from the perimeter (determined through sunlight simulation). The four corners of the eaves, which have the most severe structural requirements, are supported by wires using the rise of the high side lights. The braces installed in the high side lights are structural members that receive the reaction force of the wires, and also function as truss beams that support the central 5.4m span.
▼屋檐的结构,roof structure©Tatsuya Tabii
借鉴ATVK( 艺术/技术/村庄(自然))这一理念,周边围栏的铁丝融入了艺术装置的元素,既是具有科技感的结构拉线,又包含自然元素的绿化拉线。(原计划为钢结构,所有抗震均采用拉线,但为了降低造价,改为木结构并减少了部分结构拉线。)
Citing the concept of ATVK【Art / Technology / Village (Nature)】, the wires around the perimeter are string art, structural wires with technology elements, and greening wires with nature elements. (Originally, it was planned to be a steel-frame building with all earthquake-resistant wires, but in order to reduce costs, it was changed to a wooden structure and the number of structural wires was limited.)
▼结构拉线,structure wire©Tatsuya Tabii
可变的,多层次的空间在可移动展墙、原创性的装置和周围的架构等元素中被创造出“融合”的意义。随着新一代的创作者们的作品的不断加入,各种活动相互叠加,空间将不断显露出各种各样的“趣味”。设计希望这个空间能够成为一个共同创造未来、引领潮流的地方。
▼桌子的不同形态,various forms of the table ©kvalito
A variable and multilayered space was created by melding composite meanings into various elements, such as movable exhibition walls, original fixtures, and surrounding wires. From now on, as the works of next generation creators are added to this space, and as various activities overlap, a variety of “quirks (KUSE)” will be revealed, and we hope that it will grow as a place where we can co-create the future just a little bit ahead.
▼可开展各种活动的空间,space for various activities©Tatsuya Tabii
▼各种活动相互叠加,various activities overlap©Tatsuya Tabii
“TABLE_MX” 是为 “Maxell KUSE GA ARU STUDIO” 设计的展览展台和工作室的桌子。其外观遵循了平面设计师Yuta Ichinose设计的标志形状。通过将中央的椭圆形设计成可移动的台面,它既可以在工作室期间用作圆桌,也可以在展览期间用作弧形展台,为静态的空间增添动感。拆卸下来的台面还可以放置在易于组装的桌腿上,用作小型展示架。该作品在有限的设计周期和预算限制下与多位创作者合作设计的。设计师希望这款家具能够激发下一代创作者在“KUSE GA ARU STUDIO”空间里的创造力。
“TABLE_MX” is an exhibition stand and workshop table designed for “Maxell KUSE GA ARU STUDIO”. It follows the shape of the logo designed by graphic designer Yuta Ichinose. By making the oval in the center a removable top, it can be used as a round table during workshops, or as a curved exhibition stand that adds movement to a static space during exhibitions. The removed top plate can also be placed on easily assembled legs to function as a small display stand. It was designed in collaboration with various creators within the constraints of a limited design period and budget. We hope that this furniture will help stimulate the creativity of the next generation of creators in the space of “KUSE GA ARU STUDIO.”
▼在展览期间用作弧形展台,a curved exhibition stand during exhibitions©Tatsuya Tabii
▼不同形态的桌子,tables serve for various functions ©Tatsuya Tabii
▼弧形展台,a curved exhibition stand©Tatsuya Tabii
▼圆形桌,a round-shape desk ©Tatsuya Tabii
▼半圆形桌,a semi-circular desk ©Tatsuya Tabii
▼半圆形桌,a semi-circular desk ©Tatsuya Tabii
▼夜景,night view©Tatsuya Tabii
▼模型,model©kvalito
▼平面图,plan©kvalito
▼场地区位,site plan©kvalito
▼剖面,section©kvalito
▼立面,elevation©kvalito
▼细部,detail©kvalito
▼分析图,diagram©kvalito
Project name:Maxell KUSE GA ARU STUDIO
Location:Oyamazaki Kyoto Japan
Architect:kvalito / Kazuya Mizukami
Creative direction:Loftwork inc.
Project planner:802MEDIAWORKS
Structural Engineer:IN-STRUCT / Takuma Togo
lighting designer:Yu light / Yuri Tanegashima
Construction:Kimura Koumuten
Landscape Designer:Enen / Tomonori Nakayama
Graphic designer:Yuta Ichinose
Copywriter:Tetsuji Hasegawa
Photographer:Tatsuya Tabii
Total floor area:91.00㎡
Design period:2023/7~2023/11
Construction period:2023/12~2024/3
{{item.text_origin}}

