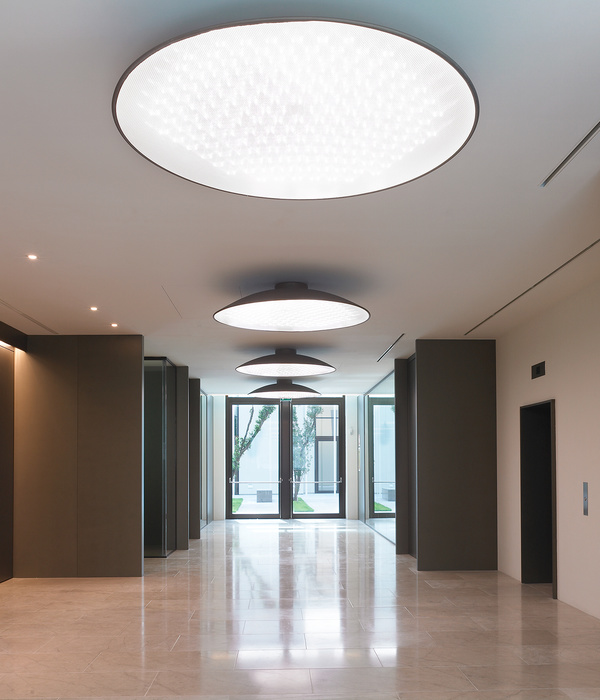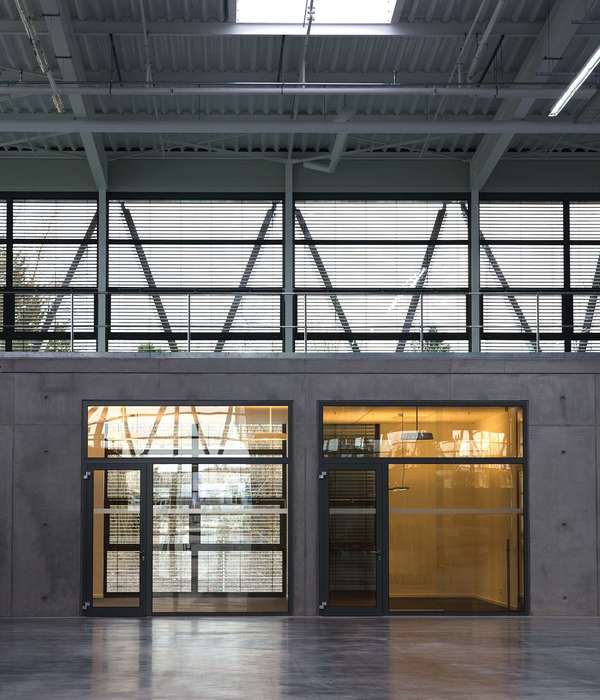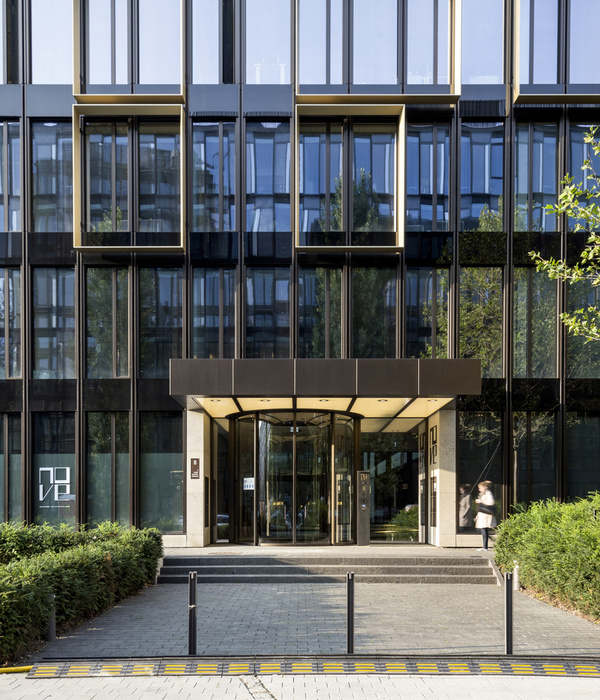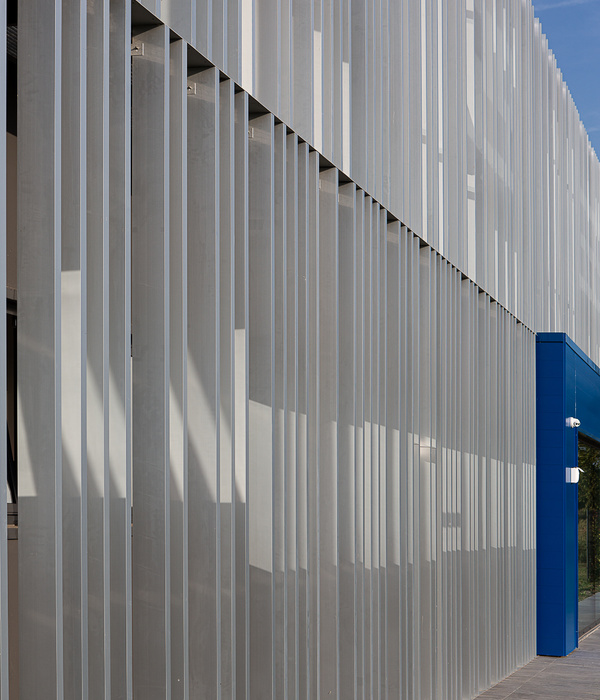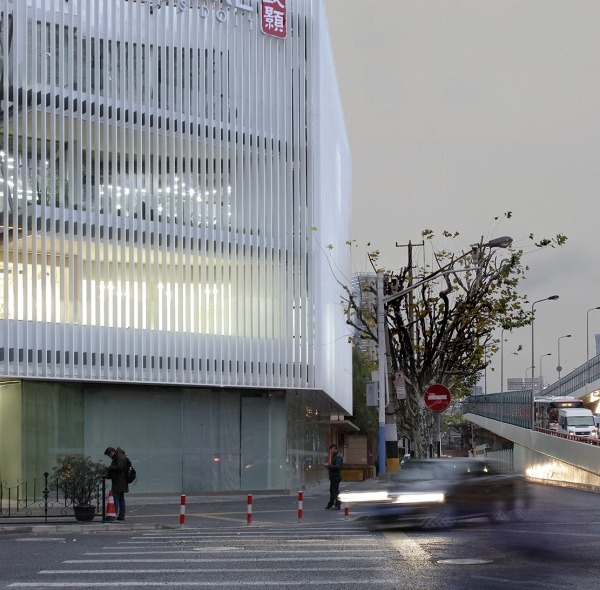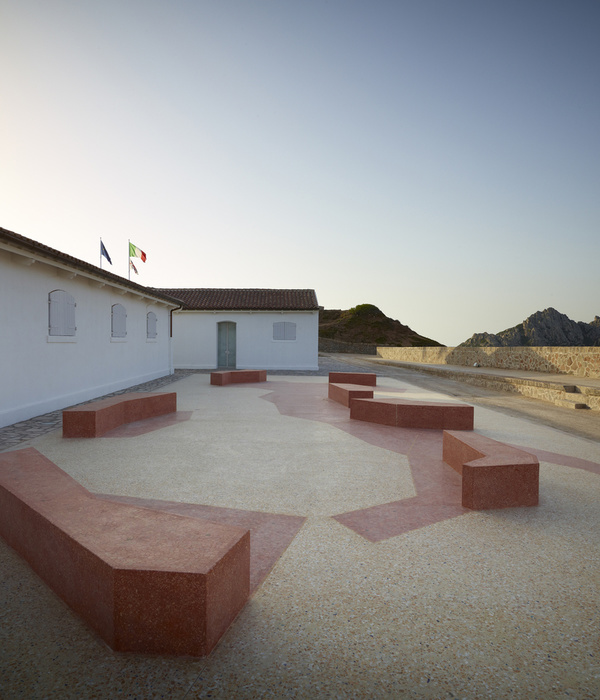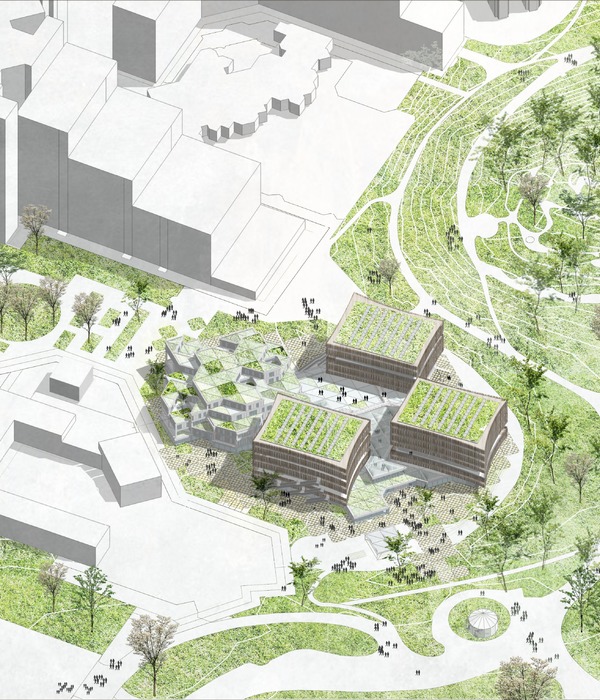- 项目名称:成都三瓦窑社区体育中心
- 设计方:中国建筑西南设计研究院有限公司(CSWADI)
- 位置:四川 成都
- 分类:体育建筑
- 摄影师:ARCH-EXIST
Chengtu San Wayao Community Sports Center
设计方:中国建筑西南设计研究院有限公司(CSWADI)
位置:四川 成都
分类:体育建筑
内容:实景照片
设计团队:周雪峰 孙静 赵叶楠 史晓婷 朱文林 向子禹 赵明珠 黄亮 安斐 卢若凡 任鸿飞 陈英杰
图片:24张
摄影师:ARCH-EXIST
这是由中国建筑西南设计研究院有限公司(CSWADI)设计的三瓦窑社区体育中心,位于成都市东苑居住片区中。用地周边有老旧的居民住宅楼、新建
高层住宅
以及一所小学。设计希望能解决有限用地和建筑规模的挑战,创造出富有活力的社区公共空间,为周边人群就近提供各类与运动相关的活动场所,包括游泳、健身、羽毛球、篮球、壁球、乒乓球 、台球、门球 、室外健身器材与儿童游戏区等。为了让活动空间更亲切,设计采用建筑与场地“一体化”策略,通过“挤压”塑造出斜面建筑形态,将东侧运动场地与可上人的斜坡屋顶连接在一起,强化了建筑作为公共设施的空间感受。
连续的斜坡屋面是开放性的公共空间,大踏步同时作为交通和东侧运动区的观众看台。人工草坪坡屋面作为滑草、瑜伽、野餐等活动场所将免费提供给社区使用。人们可以沿着斜坡缓缓登上四层屋面平台,再通过北侧悬挑楼梯步行而下,形成一条环形的“人工山丘“游览路线,为市民提供闹市之间领略爬山休闲的乐趣。草坡上的多功能球馆是用U型玻璃创造出的一个纯粹的半透明空间,室内光线均匀柔和,适合多种球类,团体操,社区聚会等活动。球馆转角部位取消结构柱,采用斜柱支撑,创造出漂浮的意向。夜晚,漂浮的发光盒体为成为社区一道独特的风景。
译者: 艾比
From the architect. Located in DongYuan residential district of Chengdu, the site of SanWaYao community sports facilities is surrounded with aged housing, intensive high-rise residential buildings which were built recently and a primary school. Challenging the limited site and building area, designers created an energetic public space in community, offering numerous kinds of sports facilities for people living around including swimming pool, fitness center, tennis court, basketball court, squash court, ping pong table, billiards table, gate ball court, outdoor fitness center , playground for kids and so on.
With the aim of producing a friendly sports space, the concept is to make the building and site integrated. Creating a sloping shape of the building by “extruding” and connecting the sports ground on the east with walkable sloping roof lead to a stronger space perception of the building as a public facility.
Continuous sloping roof is an open public space with big steps acting as a walking route and bleachers for the east sports ground in the same time. Moreover, lawn roof provides spaces for grass skating, yoga, picnic and more for the community without charging a fee. People could walk slowly up to roof deck on 4th floor along the slope and down through a cantilevered stairway on the north. These form a round route in an “artificial hill” bringing the pleasure of climbing a real mountain into the crowded city town.
Multi-function arena on the lawn slope is a pure semitransparent space made of U-shaped glass. It provides tender interior light suitable for various kinds of ball games, group calisthenics, and parties. In the corner of the arena, batter posts replace upright posts in structure which makes the building a floating glow box as a unique sight in community.
成都三瓦窑社区体育中心外部实景图
成都三瓦窑社区体育中心外部夜景实景图
成都三瓦窑社区体育中心内部实景图
成都三瓦窑社区体育中心平面图
成都三瓦窑社区体育中心立面图
成都三瓦窑社区体育中心剖面图
{{item.text_origin}}


