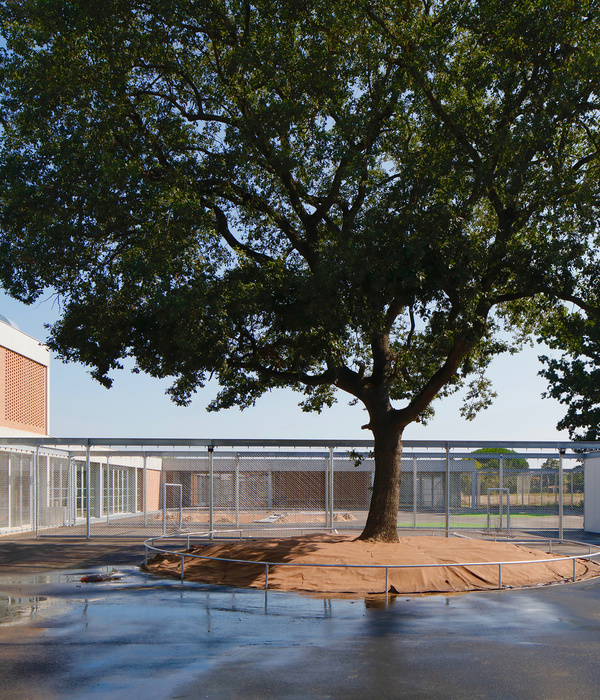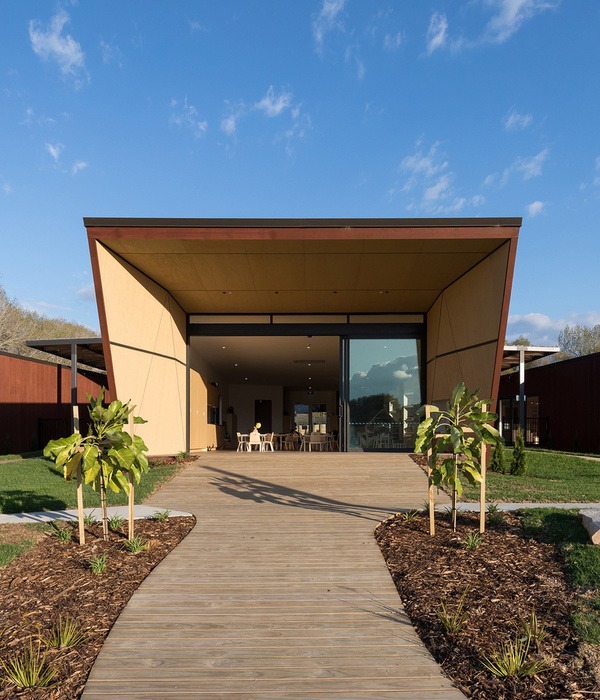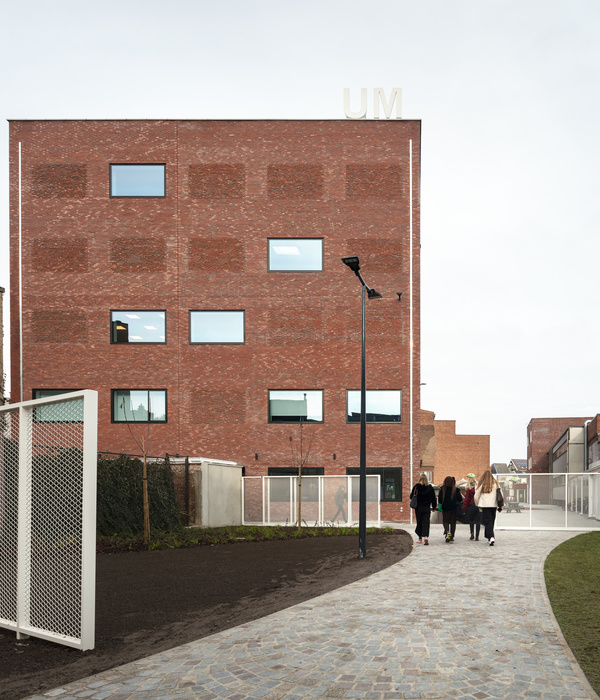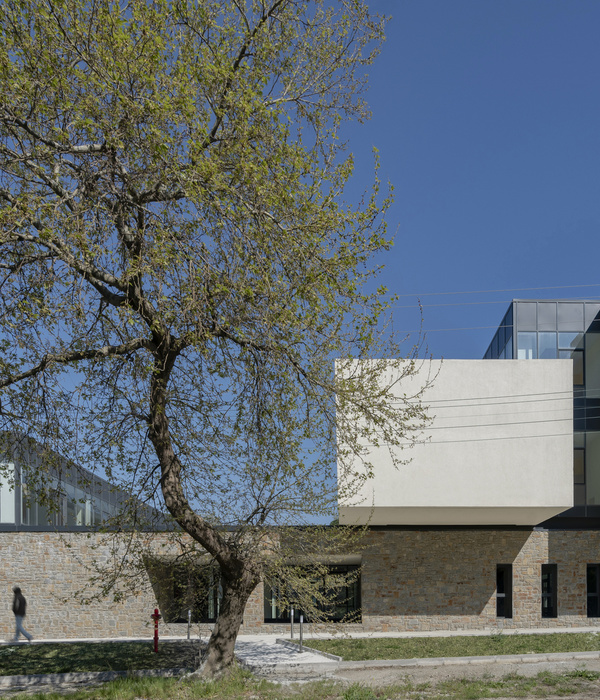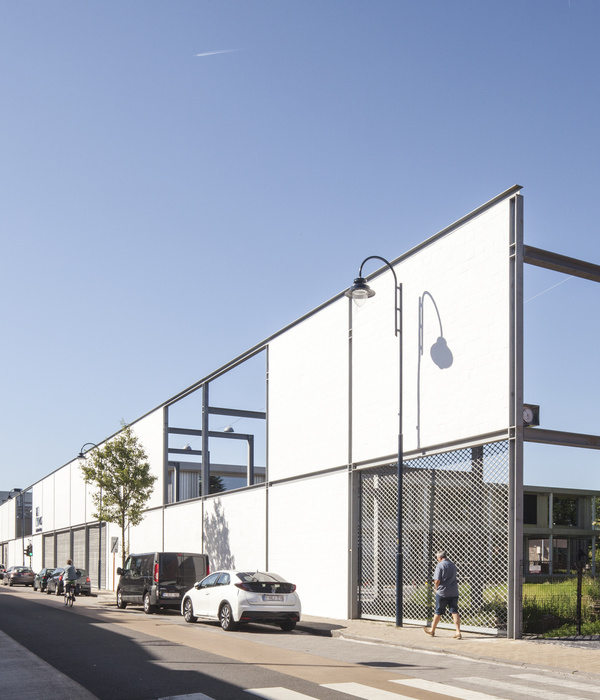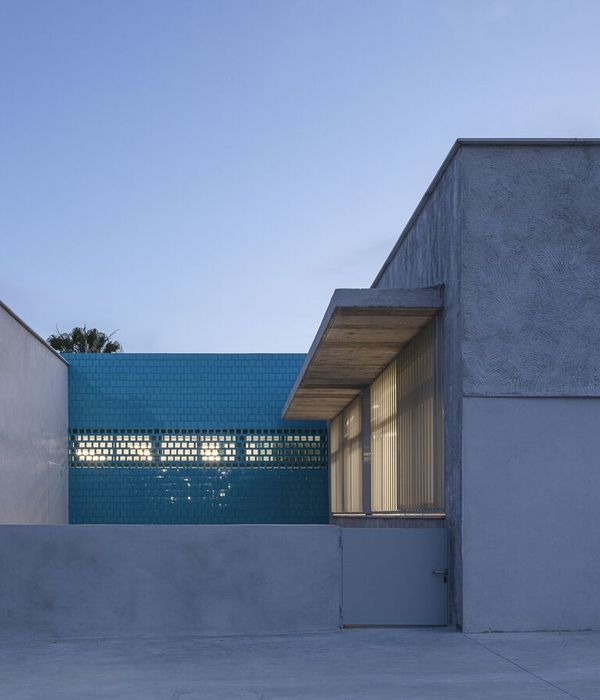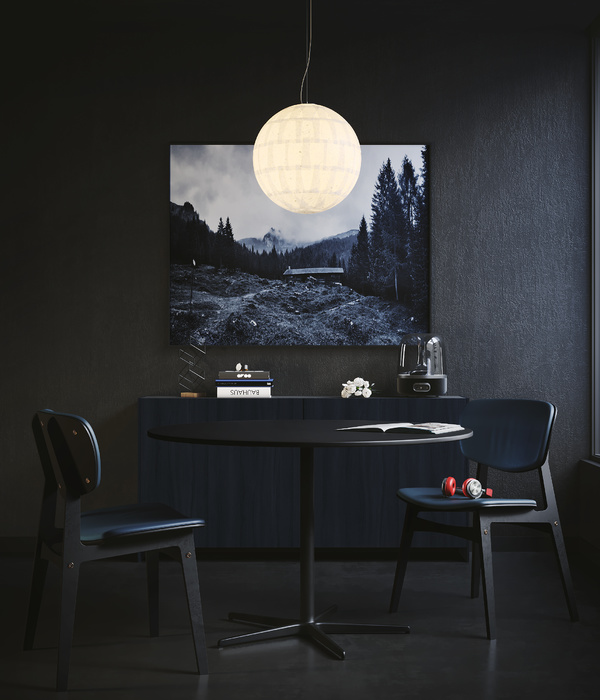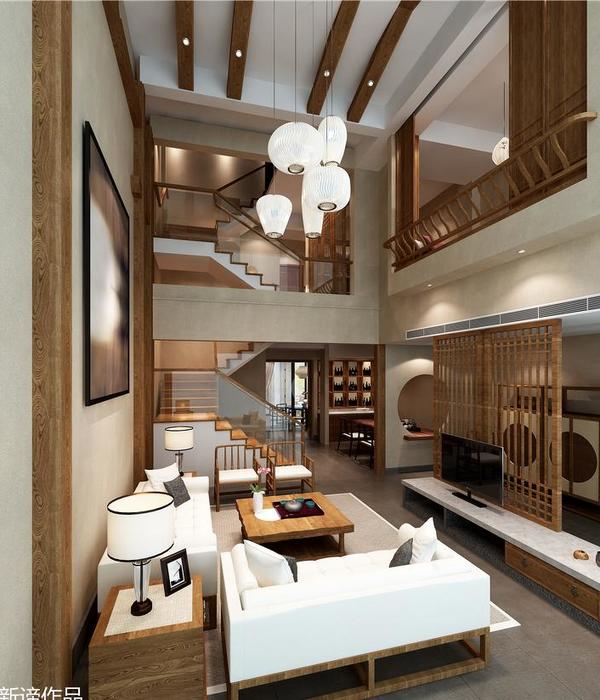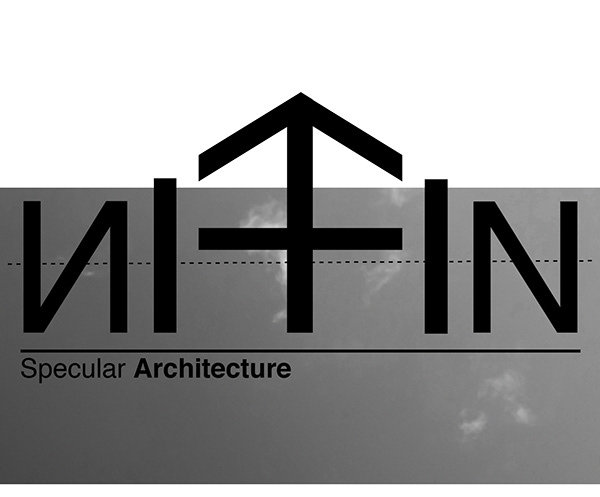通过具有针对性的形式处理方法,Travettore体育场的新看台在球场和周边环境之间建立了一个过渡性的荫蔽空间,使二者的关系变得更加平衡与和谐。
The design of the new roof of the Travettore stadium creates a covered space with a few targeted gestures, inserting itself in balance between the context and the playing field and acting as a hinge between the two.
▼项目概览,overall view ©Simone Bossi photographer
既有的看台位于足球场较长一侧的斜坡上。新的屋顶由金属梁构成,呈现为一个线性的、悬浮在空中的水平结构。用于支撑方格天花板的两个混凝土承重墙相互垂直,以便更好地容纳观众并将视角引向球场。裸露的结构成为了建筑本身,并通过其严谨的形式展现出美感。
The stands, currently located on a slope of the ground, are located along the long side of the football field. The new roof is a single linear horizontal element made of metal beams forming a coffered ceiling suspended between sky and earth. The structure is supported by two concrete bearing walls orthogonal to each other oriented so as to accommodate the spectators and direct them to view the field. The bare structure becomes architecture and the beauty of the work is given by the rigorous form.
▼新的屋顶支撑在相互垂直的混凝土承重墙上 ©Simone Bossi photographer the new roof structure is supported by two concrete bearing walls orthogonal to each other
▼看台外观局部,exterior view ©Simone Bossi photographer
▼屋顶局部,detailed view ©Simone Bossi photographer
照明系统被隐藏在屋顶内,以强调方格天花板的空隙,为结构带来轻盈的观感。空隙中安装了与结构本身相同的黑色金属网格,起到保护灯具的作用。
The lighting, concealed in the canopy, is designed to emphasize the voids of the coffered ceiling and gives a sense of lightness to the structure. In order to protect the lights, a metal grid of the same dark color as the structure was placed.
▼看台内部,internal view ©Simone Bossi photographer
▼方格天花板的空隙中安装黑色金属网格 ©Simone Bossi photographer a metal grid of the same dark color as the structure was placed
▼墙面细节,wall surface ©Simone Bossi photographer
所有的元素共同将视角引向球场,提供了不受阻碍的观赛视野。同时,后方的墙壁向自然环境局部敞开,兼顾了围合感和通透感。
All of these elements generate an aimed view towards the playing field: a cutout of the naturalistic context behind the stands but at the same time offering the viewer an unimpeded view of the sport action, giving a sense of protection underneath the large dark cover.
▼球场视角,view towards the playing field ©Simone Bossi photographer
▼背部自然环境,the naturalistic context ©Simone Bossi photographer
▼建筑体量兼顾了围合感和通透感 a sense of both enclosure and transparency ©Simone Bossi photographer
▼设计示意,design concept ©Didonè Comacchio Architects
▼平面图,plan ©Didonè Comacchio Architects
▼剖面图,section ©Didonè Comacchio Architects
Project name: Municipal stadium shelter Designer: Didonè Comacchio Architects – Arch. Paolo Didonè – Arch. Devvy Comacchio Collaborators: Arch. Gianmarco Miolo Arch. Denis Stoppiglia Arch. Lorenzo Fravezzi Structural engineer: Ing Stefano Scomazzon (i+da) Concrete stucture contractor: Impresa edile F.lli Bizzotto Steel stucture contractor: Lorenzin srl Photo: Simone Bossi photographer
{{item.text_origin}}

