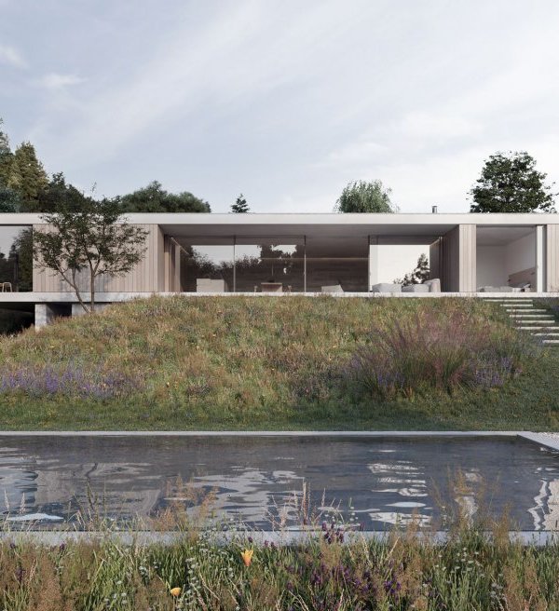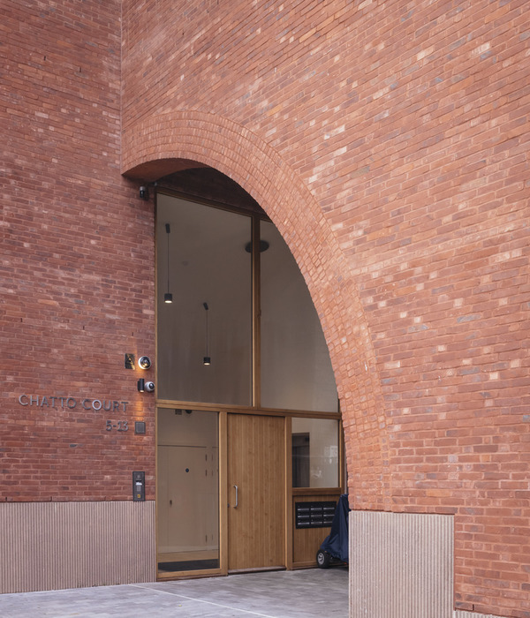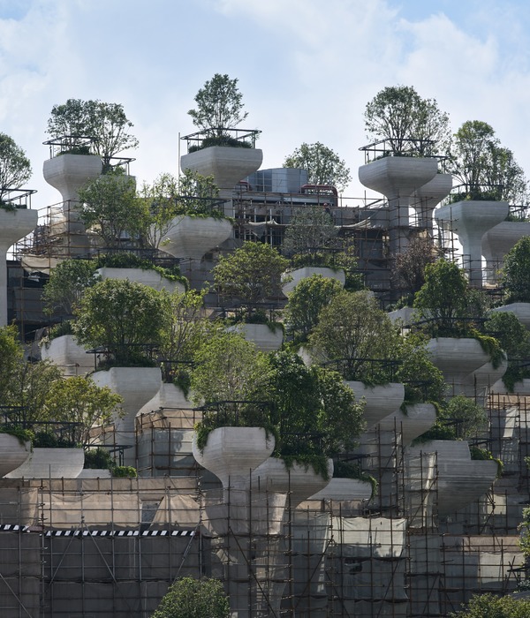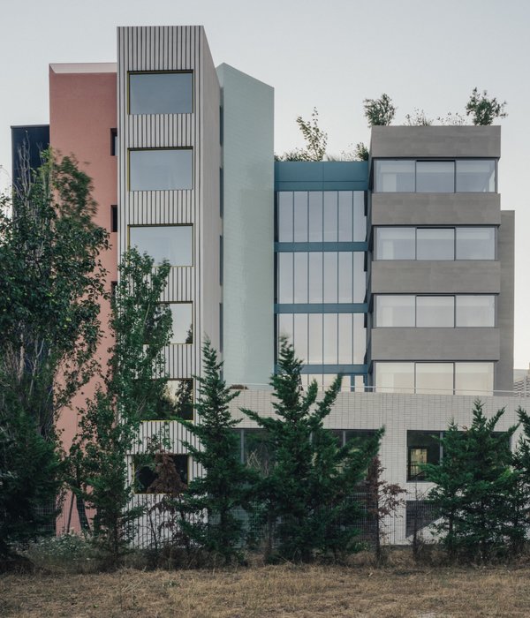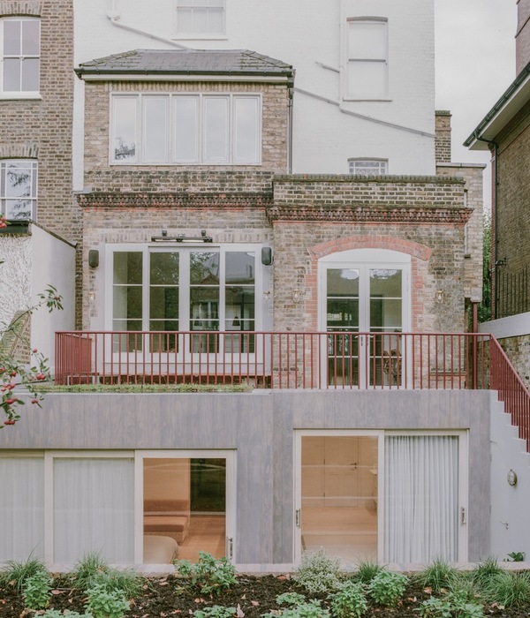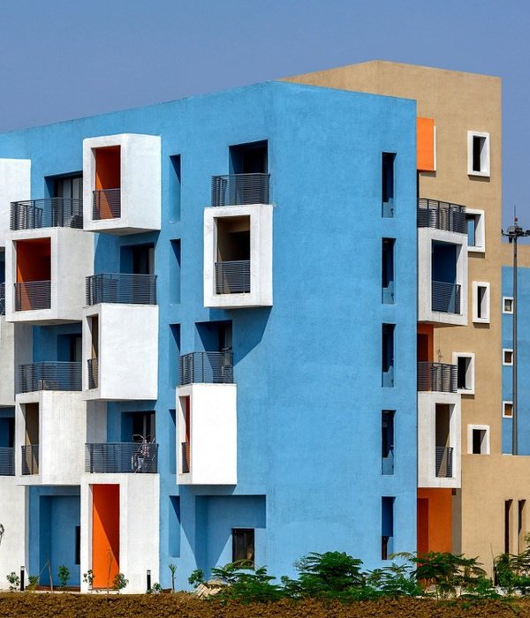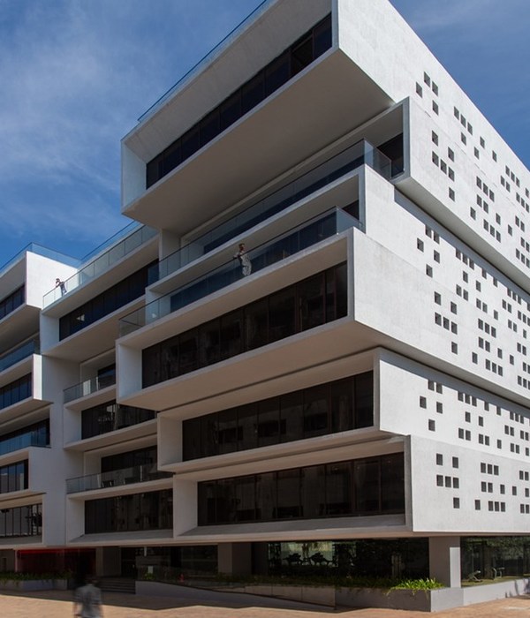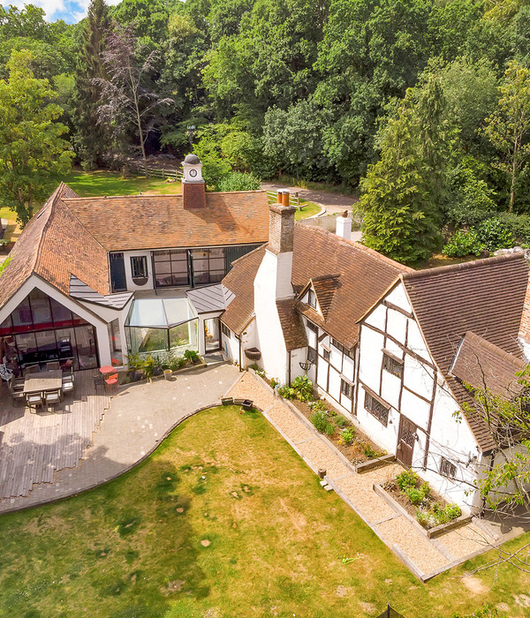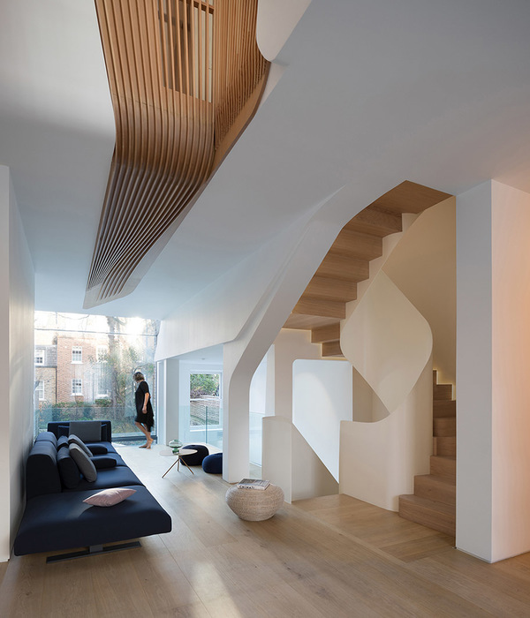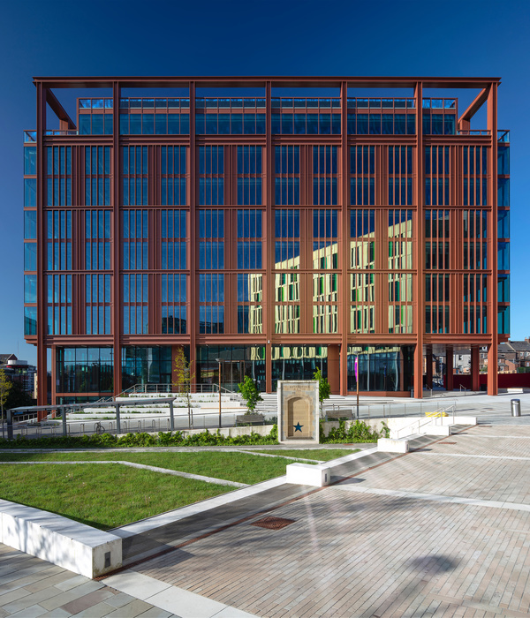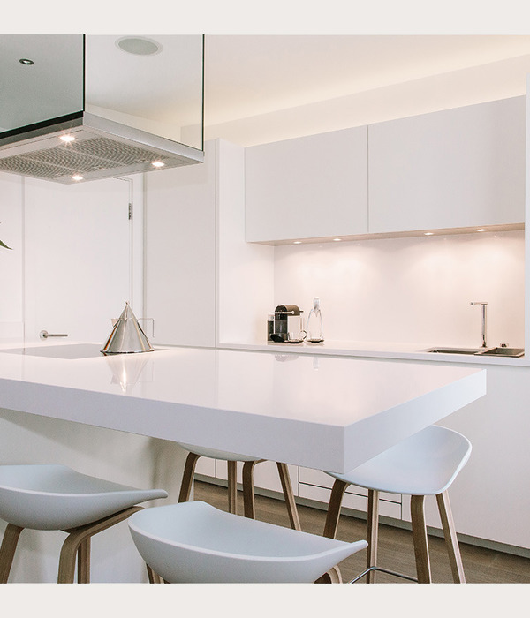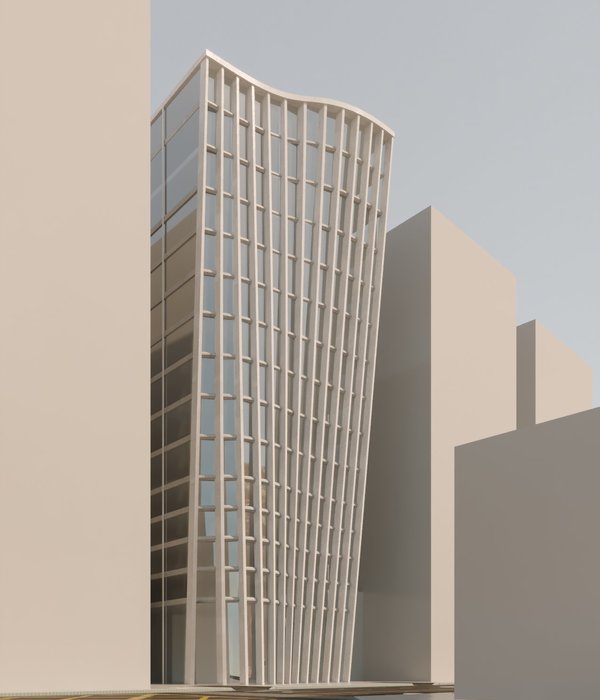SAN vicente villa
位置:美国 洛杉矶
分类:别墅建筑
内容:实景照片
建筑设计:McClean Design
图片来源::Jim Bartsch
图片:18张
这座房子的业主家里有三个小女孩,所以房子的设计是要为位于闹市房子隔离喧闹营造出安静的氛围。首先利用高大的院门和四周高的植物使得外界的喧闹隔离在前院之外。然后在前院与内院之间安上环形玻璃幕墙,让阳光可以照射进来的同时屏蔽了外界的噪音。院子里的人造瀑布和大大的泳池也为房子营造出了平静的氛围。而这座房子的设计理念就是让人在进入这所双层别墅时感觉到外面的喧嚣远离在九霄云外。同时L形的房屋设计更是最大限度地拓宽后院,完全地将噪音阻隔在室外,让房屋的后庭保持安静,花园里的游泳池和招待室也是安静舒适。房屋主体的二层是四间卧室,娱乐休闲区,画室和健身房。楼下是客厅和餐厅,娱乐休闲区,影音室,办公区和过渡区。房屋的表层是在灰白石灰底上粉刷亮色层再涂色配以青铜风格。
译者:蝈蝈
Designed for a family with three small girls this house needed to respond to the busy street it is located on. We came up with a sequence of entry which uses several devices to separate the occupants from the noise beyond. The drive court is screened from the street by high gates and tall landscaped elements. This area connects to an inner courtyard through a curving glass screen designed to allow the light to pass through but shield from the cars and noise. The courtyard contains a waterfall and an infinity edge pool both of which help to instill a feeling of calm as you approach the house. Our hope is by the time you enter into the two story entry hall you have left the rest of the world behind. The L shaped plan of the house maximizes the expansive back yard while further screening potential noise such that the rear yard is extremely quiet and peaceful. The garden also contains a pool and guest house.The house consists of master plus four bedrooms on the upper level with a family room, art room and gym. The lower level has formal living and dining rooms, family room, media and office plus associated secondary spaces. The house is finished in cool grey and cream limestone with light plaster and paint tones and bronze metal accents.
美国圣维森特别墅外部实景图
美国圣维森特别墅外部局部实景图
美国圣维森特别墅外部空间实景图
美国圣维森特别墅外部夜景实景图
美国圣维森特别墅内部客厅实景图
美国圣维森特别墅内部卧室实景图
美国圣维森特别墅内部房间实景图
美国圣维森特别墅内部餐厅实景图
美国圣维森特别墅内部局部实景图
美国圣维森特别墅内部实景图
{{item.text_origin}}

