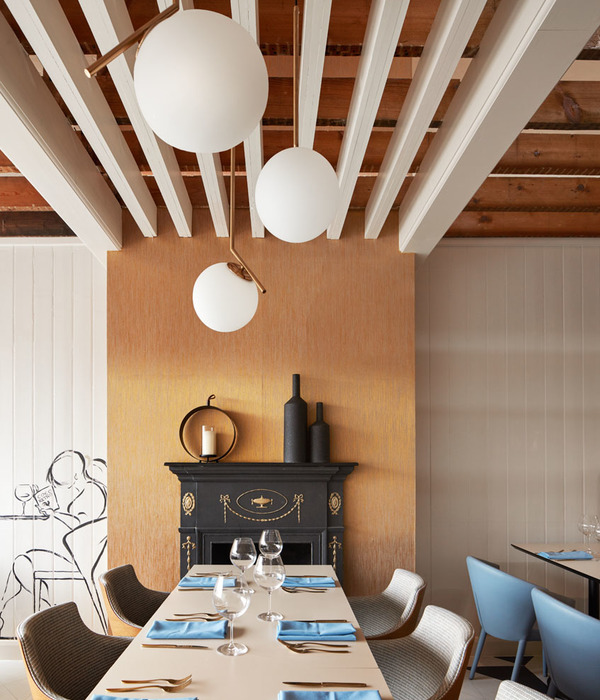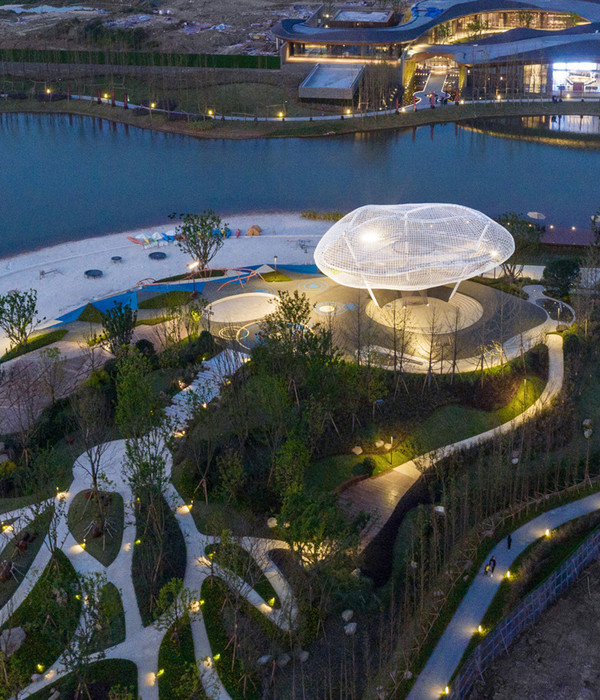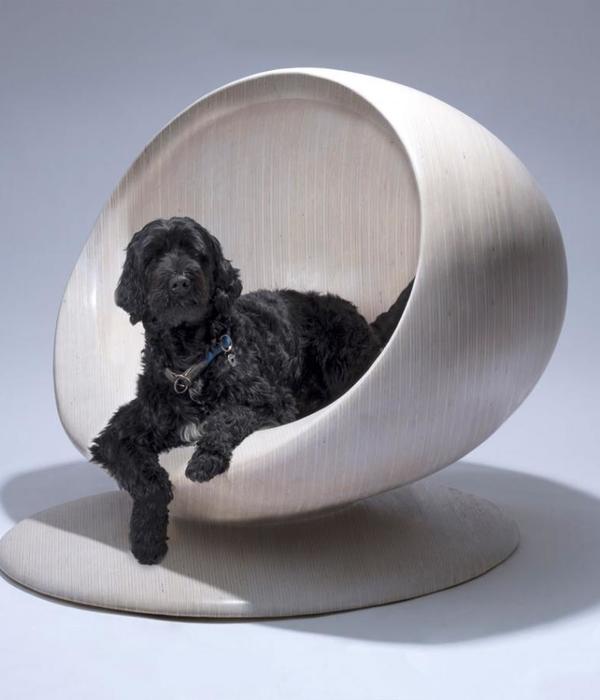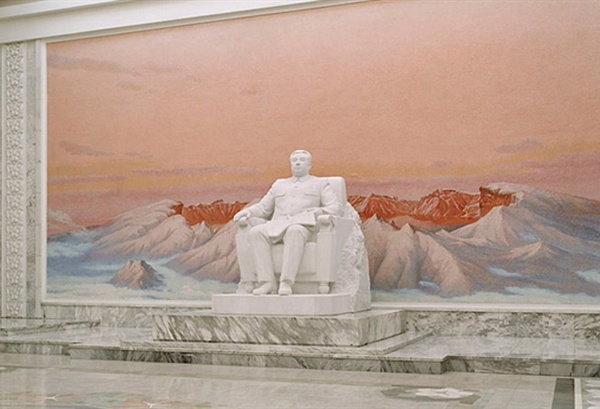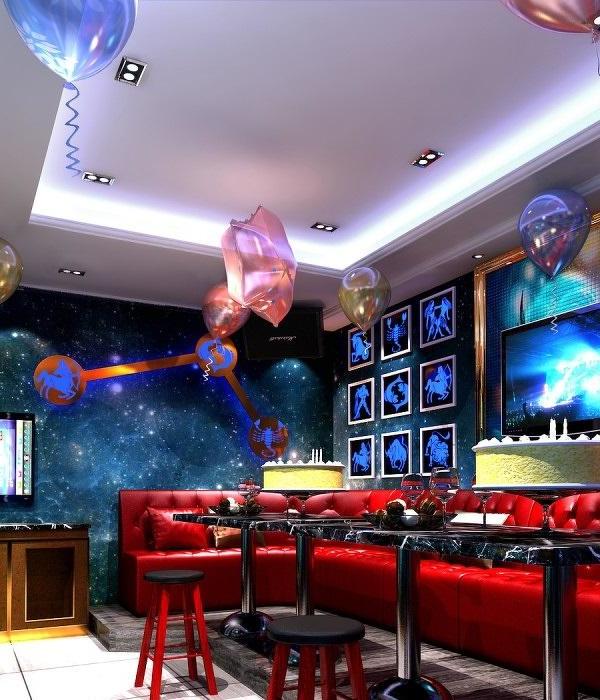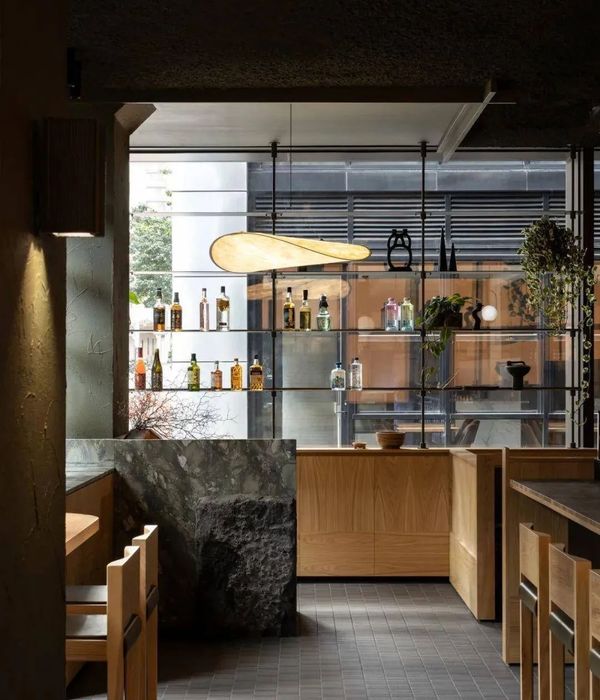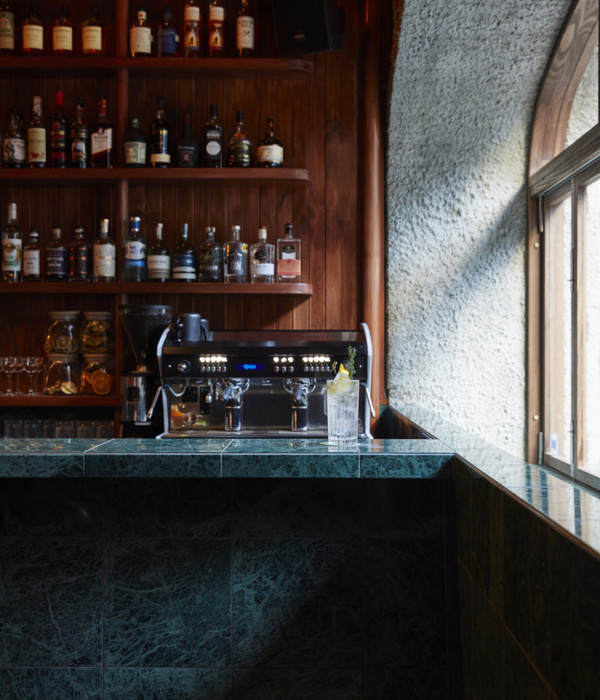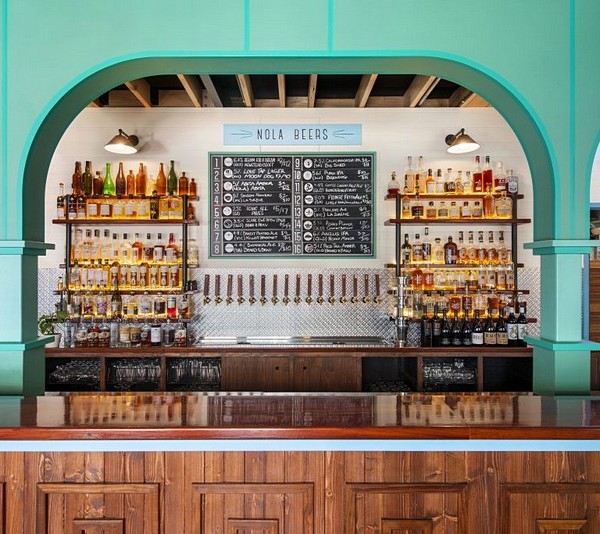大道至简,至繁归于至简。由繁至简,回归本真。
项目位于郑州北龙湖片区,作为高端住宅项目的会所,集餐饮、康体、会客等功能于一体。它不仅仅是服务业主的功能场所,更应该成为社区精神文化的气质秀场。会所处于地下一层、二层,光照成为项目极为重要和稀缺的部分。
The project is located in north longhu district, zhengzhou, as a high-end housing project of the club, set catering, health, receiving visitors and other functions in one. It is not only a functional place to serve the owners, but also a temperament show of community spirit and culture.
现代中式,文化传承积淀留下的精髓,他隔离了世外的喧嚣与嘈杂,拥有超凡脱俗的气质,也正是这一特质,使得本案在一开始便确定了独有的轮廓,于繁简之间,只道寻常。
Modern Chinese style, the essence of cultural heritage and accumulation, he isolated the hustle and bustle outside the world, has an extraordinary and free from vulgarity temperament, it is this characteristic, so that the case at the beginning of the determination of a unique outline, in the simple, only common.
负一层入口
入口处质朴的石材错落排序,形成的小洞口透过一抹缥缈的幽光,一股璞玉之未琢,人心之朴素的禅思静谧晕染开来。
The simple stone material at the entrance is arranged at random, and the small hole is formed through a touch of dimly discernable dim light.
倚空台榭,爱朱阑飞瞰,百花洲渚。
云岭回廊香径悄,争似旧时庭户。
槛外游丝,水边垂柳,犹学宫腰舞。
繁华如梦,登临无限情古。
负一层中心景观
负一层核心位置,矗立着一座极具仪式感的北方老宅结构,它的存在给会所简约的空间特质赋予独特的人文气息。
以古朴的老房子为中心,不同功能分区依廊环绕,通过虚与实的分隔,形成不同的透景形式,令空间互通,各自独立又互相联系,把宁静祥和的古典氛围引入各个空间,让人不自觉慢下来,溯回一味东方情怀。
Located at the core of the negative floor, there stands an old house structure in the north with a great sense of ceremony. Its existence endows the club with a unique humanistic atmosphere for its simple space. Centering on the old house of primitive simplicity, different functional zones are surrounded by corridors.
静水缓流,流出岁月与隽永;
水映楼台,映出梦幻与真实。
斗拱结构轴侧示意
负一层书吧区
书吧区整体以木色贯穿,抛却彩色的纷华与璨斓,东方的静默文雅与当代简约共融相生,独享一处安静纯粹的阅读空间。
The whole area of the book bar runs through with the wood color, and gives up the brilliant color. The silence and elegance of the east and the simplicity of the contemporary era are integrated together, thus enjoying a quiet and pure reading space.
负一层用餐区
用餐区利用空间高度处理为斜面屋顶,使空间大而不空,厚而不重。
灰色与木色以简洁的线条勾勒,精巧的金属吊灯点缀其中,繁与简、奢与朴,从质朴到雅致,营造推杯换盏的私宴社交美学氛围。
Dining area USES space height to handle for inclined roof, make space big and not empty, thick and not heavy. Gray and wood color are outlined with simple lines, and exquisite metal chandeliers adorn them.
负一层电梯厅
太湖石临墙而驻,置入一种自然的情感;
木格栅与和纸的层叠,光斑细柔;
大块斧剁石同温润的木质搭配,空间气象悠远而不疏狂,游走其中,心绪朴素而无琐屑。
Taihu stone against the wall and stay, put a natural emotion; Wood grille and paper laminated, light spots fine and soft; Big axe chop stone with lukewarm run woodiness is tie-in, dimensional atmosphere is distant and not careless, wander among them, mood is simple and without trivial.
地下室特殊的空间环境带来了设计的趣味性。
光线成为了空间中的奢侈品,在地下二层的设计中,如何更好的利用极其有限的光成为了设计的思考点。
负二层门厅
空间、光线、艺术作为接待门厅设计的切入点。
门厅 2.3 米的有限层高,使得设计极具挑战性。
通过若干段短墙的围合,增加空间的丰富感和层次感。
顶面木格栅层级叠加,与地面灰色呼应,迎着光的方向贯穿,使视觉无尽延展。
远处的开口,好似《桃花源记》“山有小口,仿佛若有光,”的呈现。
因为层高带来的压抑感弱化甚至消失。
点光、线光及面光的不同搭配组合穿插运用,也让空间更是锦上添花。
Space, light, art as the entry point of reception hall design. The limited height of the 2.3m foyer makes the design extremely challenging. Through a number of short wall enclosure, increase the rich sense of space and layers. The top layer of wooden grille is superimposed, echoing with the ground gray, running through the direction of facing the light, making the vision endless extension.
负二层接待
水波纹造型的接待台破墙而出,在灯光之下投射出粼粼波光,为固态的空间修饰出些许灵动与意境。
The reception desk of water wave modelling breaks a wall and comes out, project a sparkling wave below lamplight, decorate for solid space a little clever with artistic conception.
负二层连廊
负二层下沉庭院,是整个空间唯一的光照来源。
将这部分仅有的光线留给公共连廊,使连廊的光线传递给各个空间;
形成丰富的光线层次,让更多空间拥抱到自然光。
The sunken courtyard on the second floor is the only source of light for the whole space. This part of the only light to the public corridor, so that the corridor light transmission to each space; Form a rich layer of light, allowing more space to embrace the natural light.
负二层 泳池
泳池大体块的灰色石材和线状木质格栅,组成线与面的节奏变化。
顶面条状开窗结合日照时长计算出最佳倾斜角度,保证自然光线更好的引入室内同时也减少阳光直射造成的视觉不适。
The grey stone and linear wooden grilles of the pool blocks form the rhythm changes of the line and the surface. The optimal tilt Angle is calculated by combining the length of sunlight with the top noodle window, so as to ensure better introduction of natural light and reduce visual discomfort caused by direct sunlight.
负二层羽球室&健身房
各运动空间环绕中心庭院展开,动静结合而不孤立。
羽球室顶面模拟天光的处理带来柔和的空间照度,墙面玻璃隔断的运用,使健身房与羽球室保持互动,于空间中营造不同的运动体验。
Each movement space spreads out around the central courtyard, combining movement and movement without isolation. The top surface of badminton room simulates the sky light, which brings soft spatial illumination.
后记:阅读书吧,探索世界大千;美食私厨,畅享饕餮盛宴;品酒品茶,开怀推杯换盏;运动健身,纵情忘我挥汗。会所如期,给生活更多惊喜;因每一位业主的参与,社区也变得丰富多彩。约 2400㎡会所空间,是业主的生活,更是北龙湖的品质日常。向每一个为项目付出的人致敬!
项目名称 | 正商善水上境会所
设计机构 | 上海励时设计
设计主创 | 钟凌云郭总超 高志卿
硬装团队 | 尚旭升胡俊楠陈培熊燚龚瓅婷李建伟
软装团队 | 王明明
材料团队 | 李永强慕非非
灯光团队 | SCL 照明(设计)鑫一照明(实施)项目地点 | 郑州 正商 善水上境项目面积 |
2350
主要材料 | 木饰面、米黄石材、意大利火山岩、和纸、金属板
设计时间 | 2017 年 12 月
竣工时间 | 2019 年 03 月
摄 影 | 如初建筑空间摄影
编 辑 | 卫婕崔利国郭总超
正商善水上境会所
图纸呈现
负一层平面图
负二层平面图
正商善水上境会所
公司介绍
励时设计(国际)机构成立于 2001 年,在国内设分支机构:装饰设计事业部:上海励时设计股份有限公司、杭州洒俊建筑设计事务所、河南励时装饰设计股份公司。
公司全国拥有专业化设计团队 180 余人,业务类型已涵盖规划建筑、室内装饰、艺术陈列。
面向客群:商业地产、金融办公、酒店餐饮、成品房研发部、艺术成列六大类客群;我们秉承“彼此尊重、坦诚沟通、团队合作”的价值观,坚持“为社会提供高质量高品质高品味设计作品”的公司使命,从而实现“成为促进行业进步的一流设计企业”的企业愿景。
励时设计近期案例
融创龍府
善水上境售楼部
正商。十里香体验中心
供稿/励时设计(国际)机构
Gooobrand
品牌设计
{{item.text_origin}}

