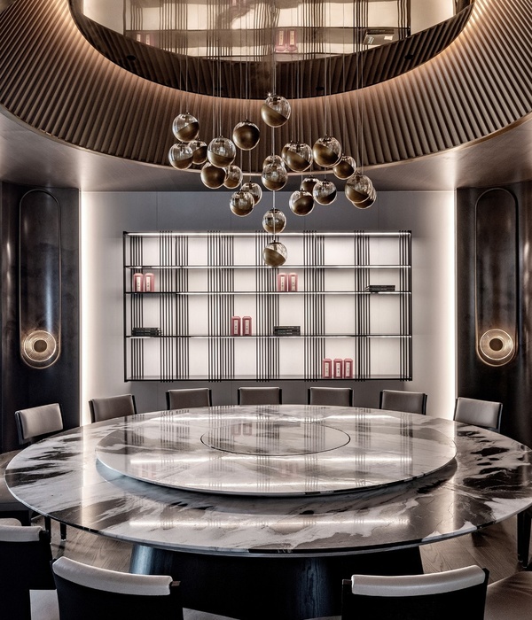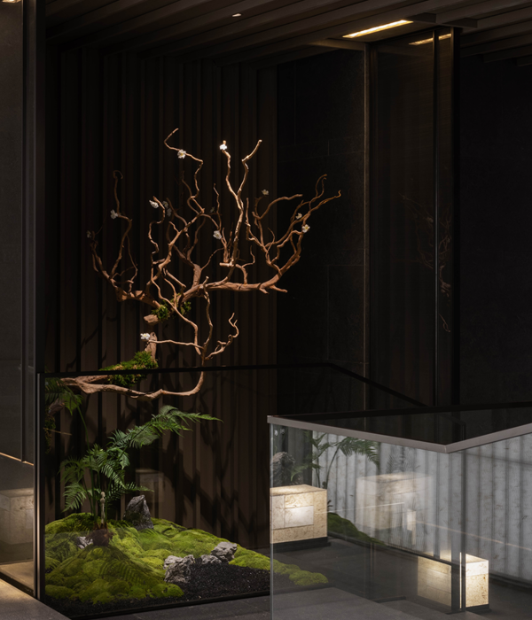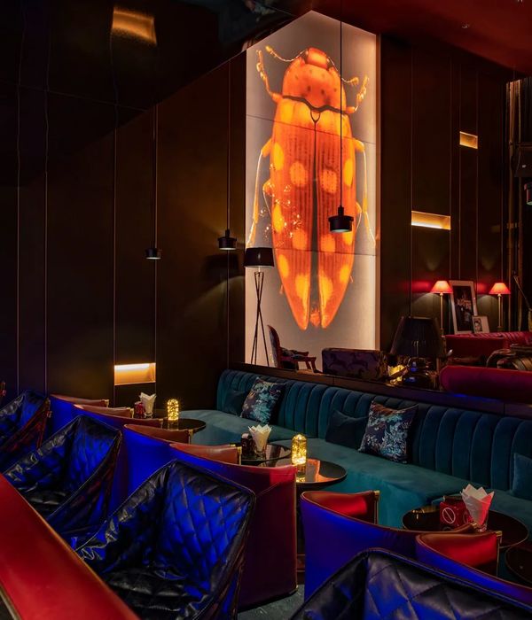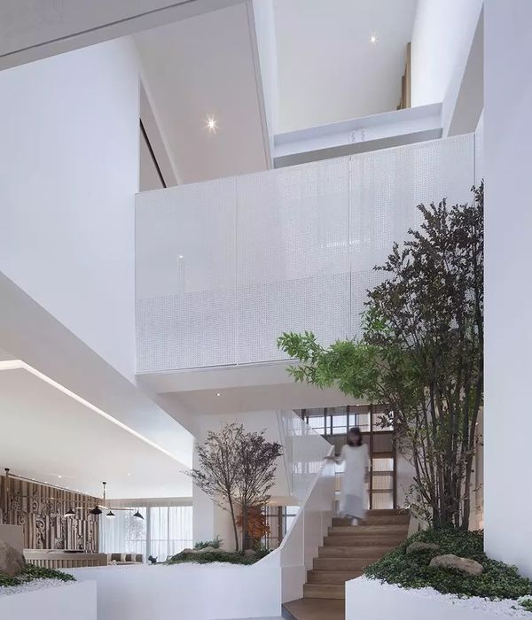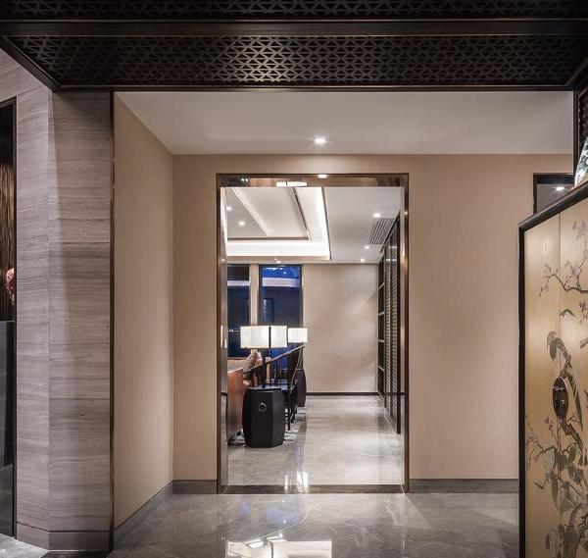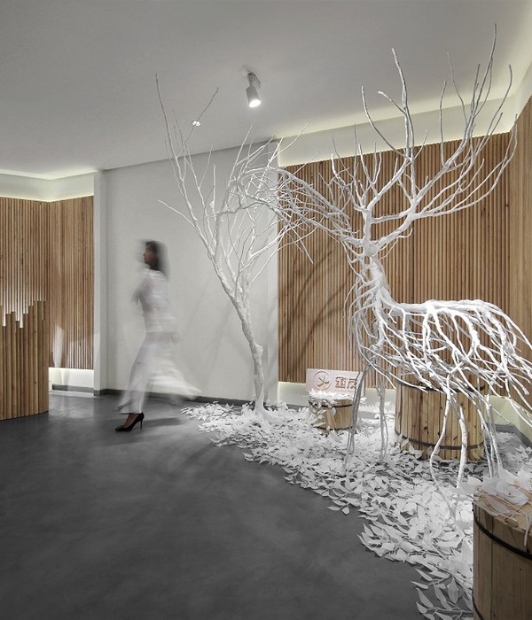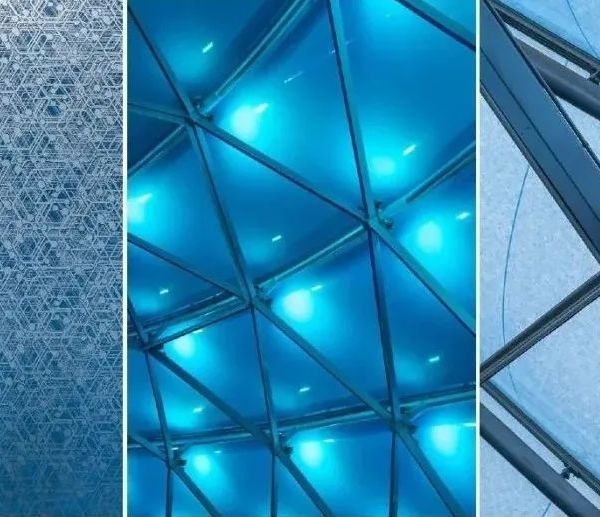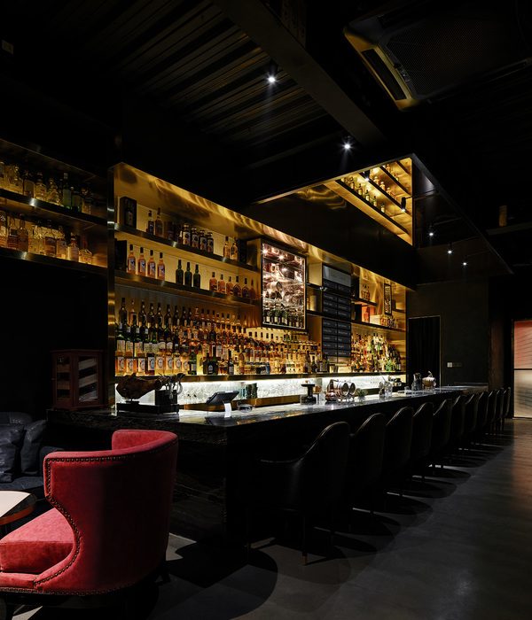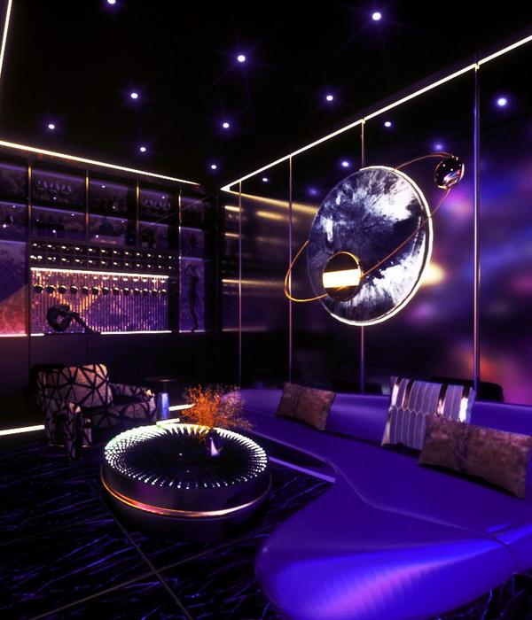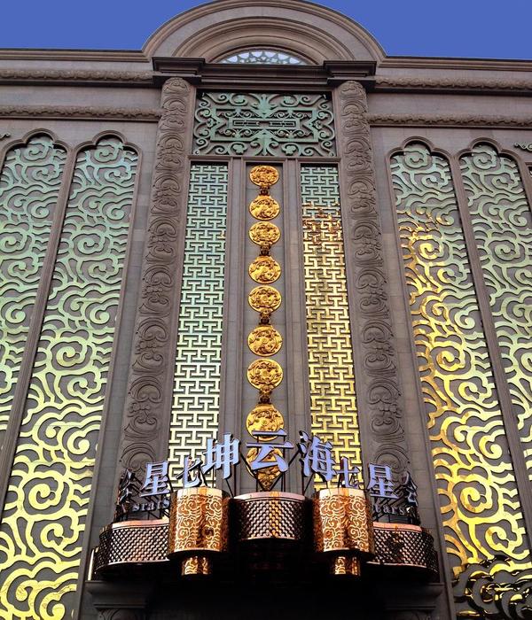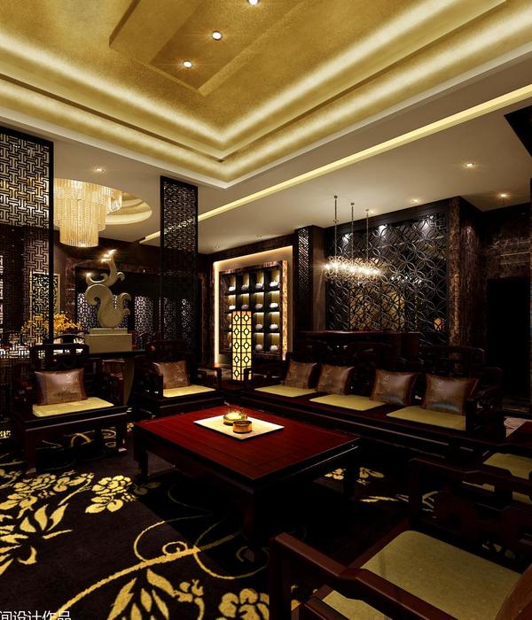Harbord Diggers Club, a 90-year-old institution located on the iconic headland at Freshwater Beach north of Sydney, has been reborn by Fender Katsalidis.
The completed first stage of the project now encompasses a new Ocean Terrace, bars, lounges, restaurants, a bistro, caf and kitchens and more, with a cave concept at the core of the interiors.
The club has been placed within the contours of the headland and its material palette of timber, sandstone, concrete and indigenous flora is inspired by the low bushland and sandstone cliffs of this spectacular area.
Harbord Diggers offers a diverse and integrated solution into a broader precinct. The project acts as a critical connecter and activator of other uses beyond the club. On an urban scale it provides through-site links and activated edges that integrate vertically and horizontally.
Its internal and external planning is based on a village concept; firstly, a covered internal street creates a link from Lumsdaine Drive and the leisure precinct through to Evans street. This ‘eat street’ consists of a variety of restaurants with their own internal and external conditions.
Secondly a promenade creates an east-west street that includes a café, children’s play zone and a function room. Finally, connected by the two streets, Ocean Square is located at the heart of the plan, with its main central bar providing a multi- directional experience.
With its multiple unique venues and its creation of a new shared civic space and ocean terrace, Harbord Diggers can accommodate a variety of events from Anzac Day celebrations to moonlight cinemas and outdoor dining.
The project is nothing less than a major contribution to the public amenity of the Freshwater area. The subterranean site defines a majestic, single-aspect view across the ocean, a panorama that Fender
The highly diverse program of interiors throughout the club is each finished with its own unique material palette, tying into a broader design concept seeking to draw the bushland-inspired character of the public outdoor areas indoors through the use of natural materials and generous organic forms. As in a cave, the colours and brightness get richer and darker the deeper one ventures into the space.
To create the cave concept, key interior elements have been designed as individual floating joinery elements – including the prominent use of timber battens – that can come and go with any changes to tenancies, optimising future flexibility.
Design: Fender Katsalidis Photography: Grant Leslie
7 Images | expand images for additional detail
{{item.text_origin}}

