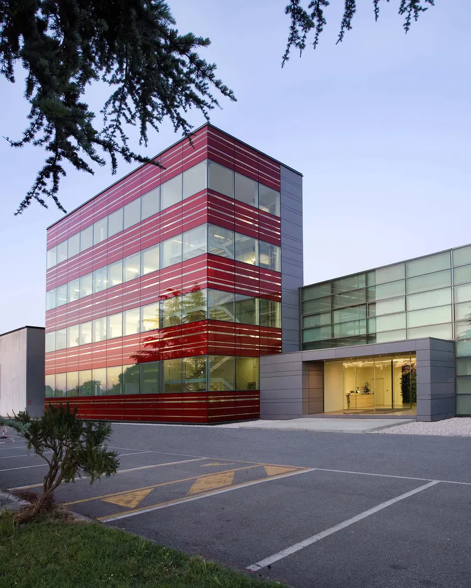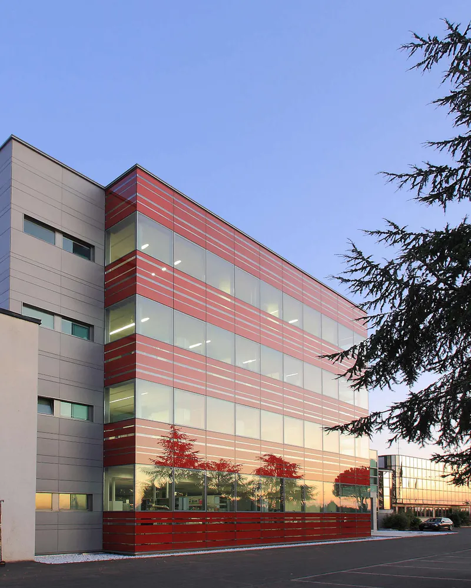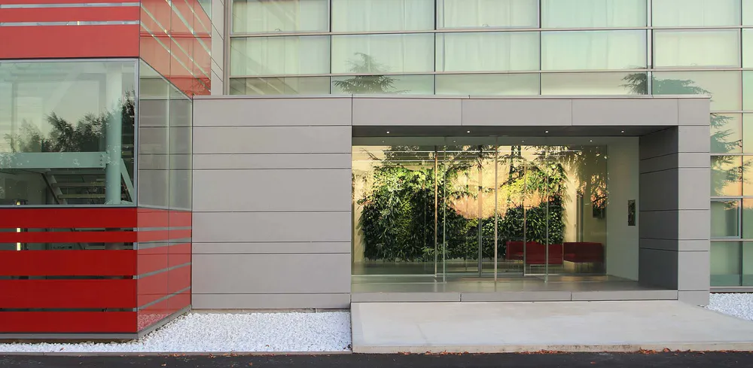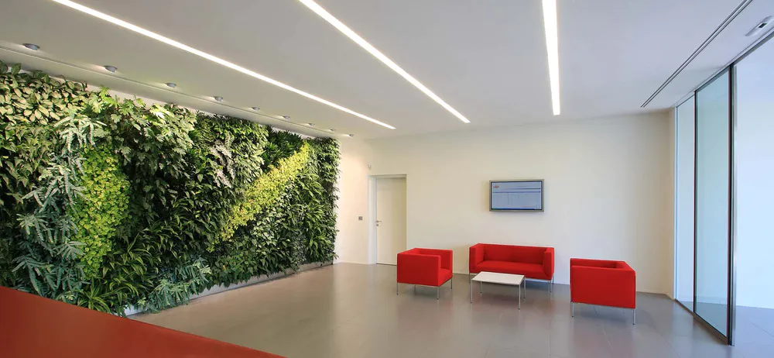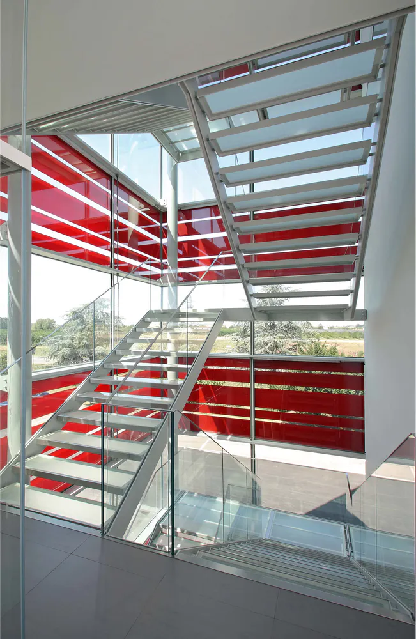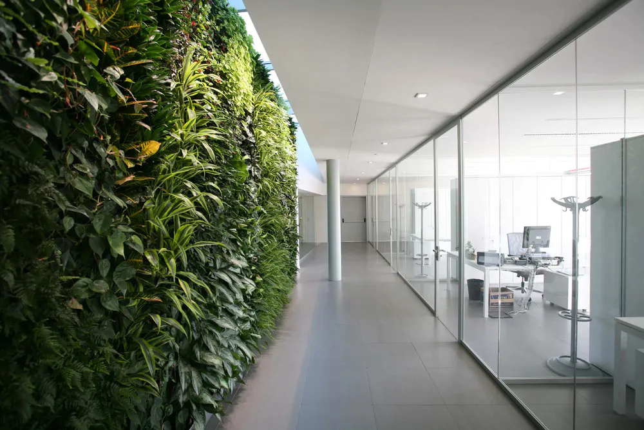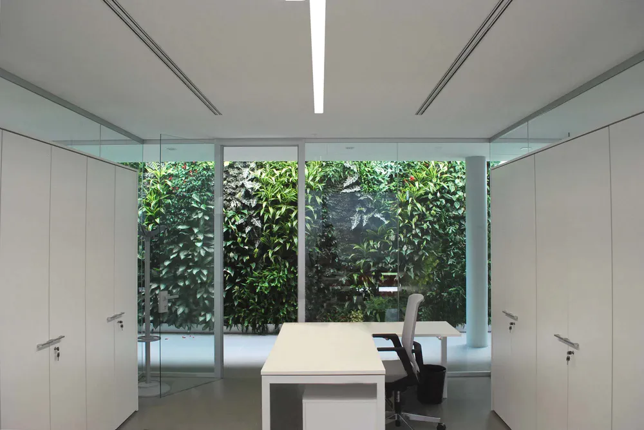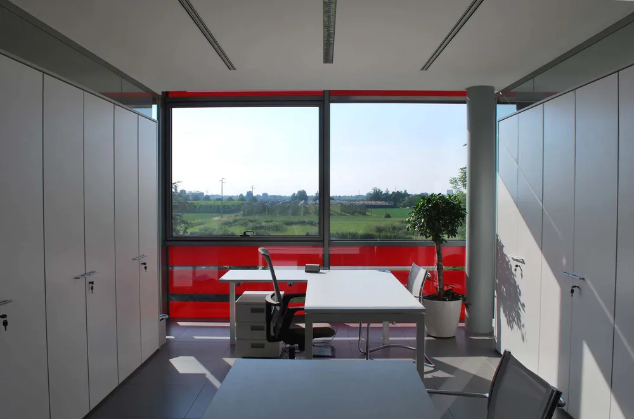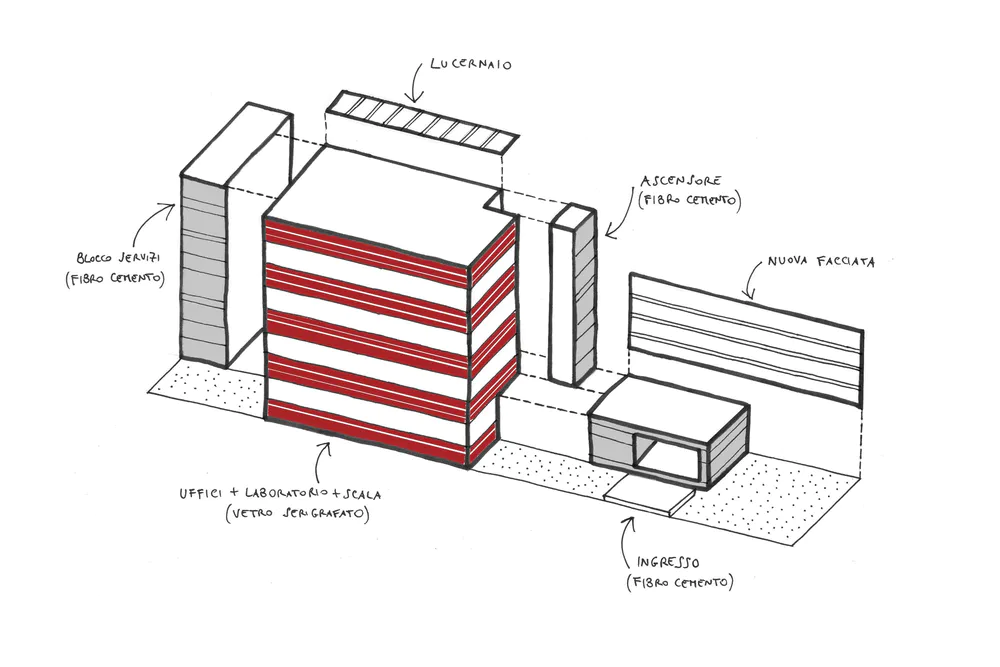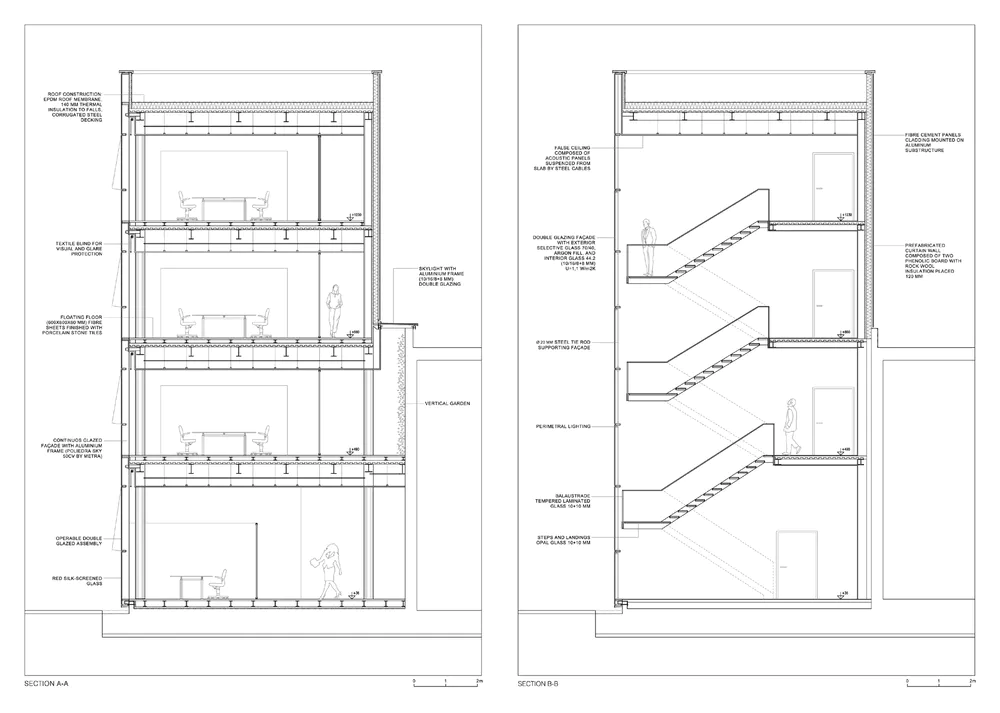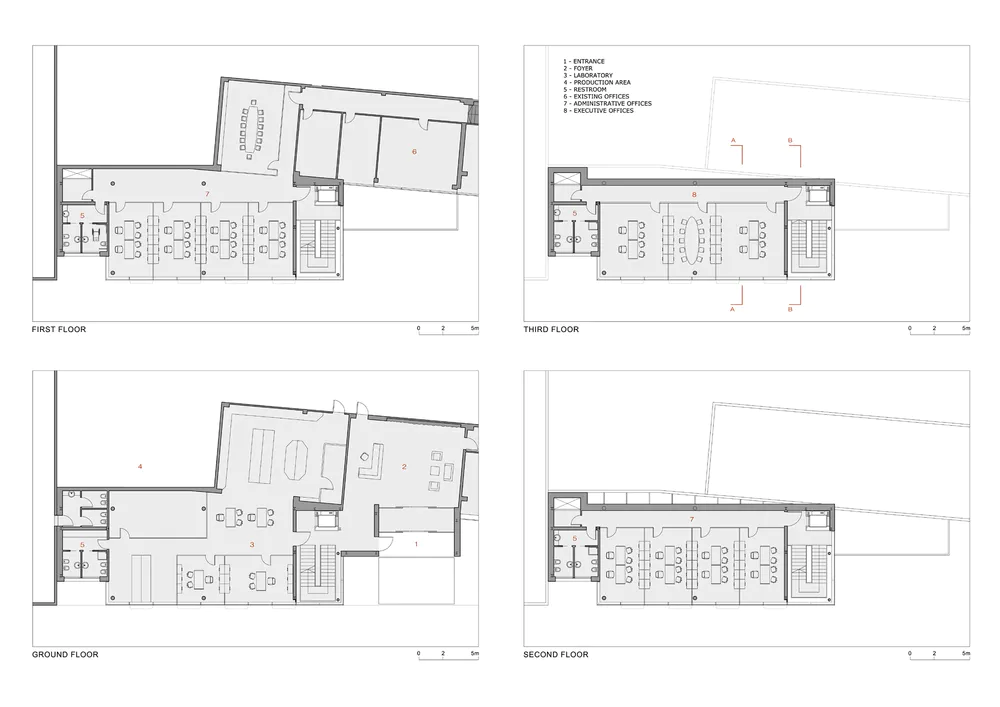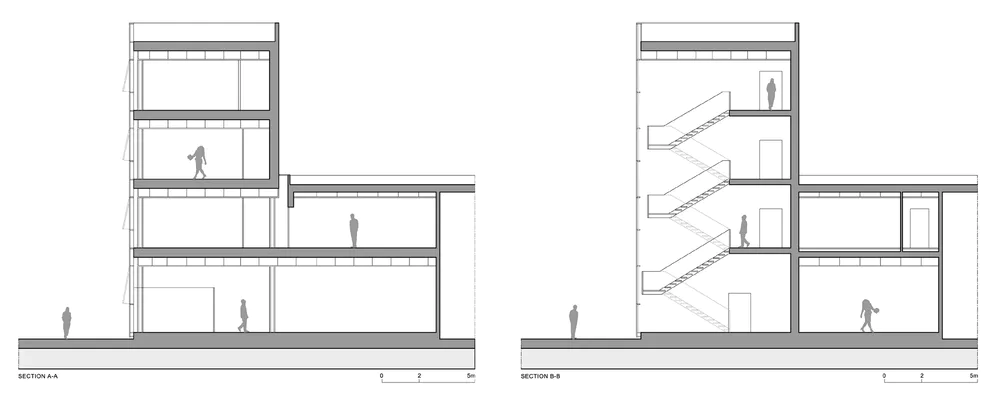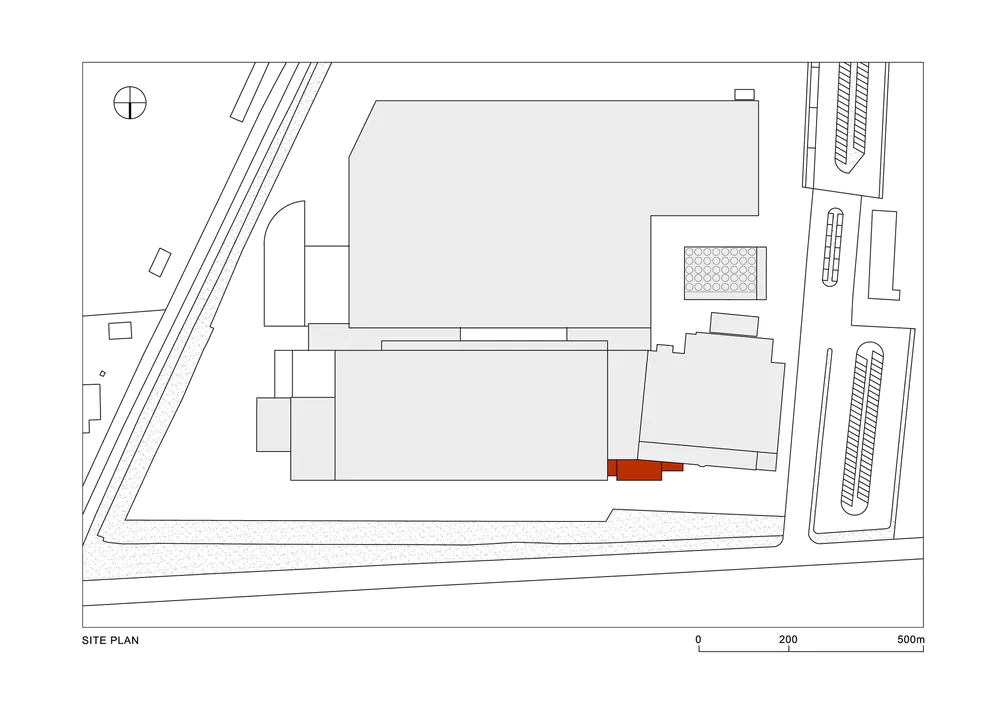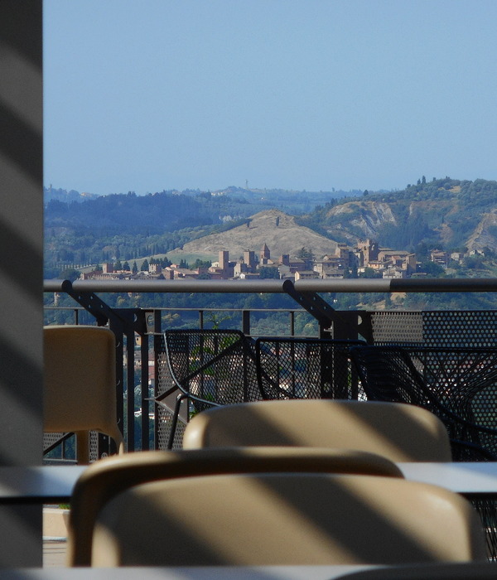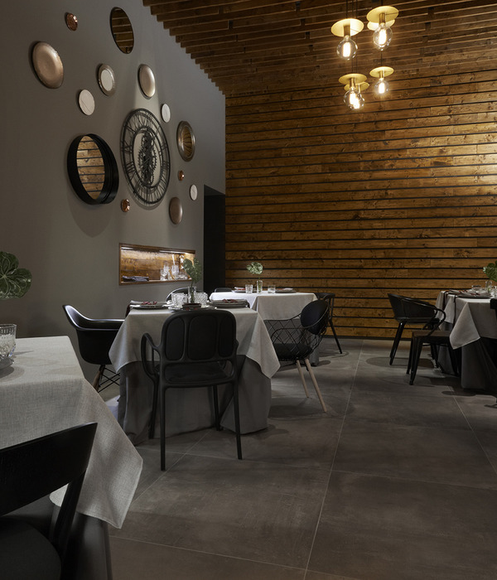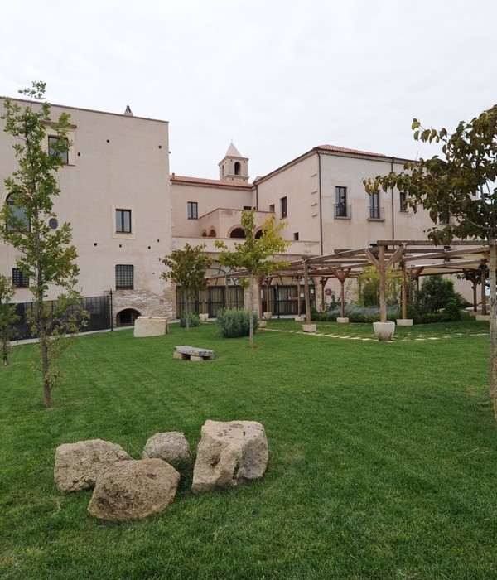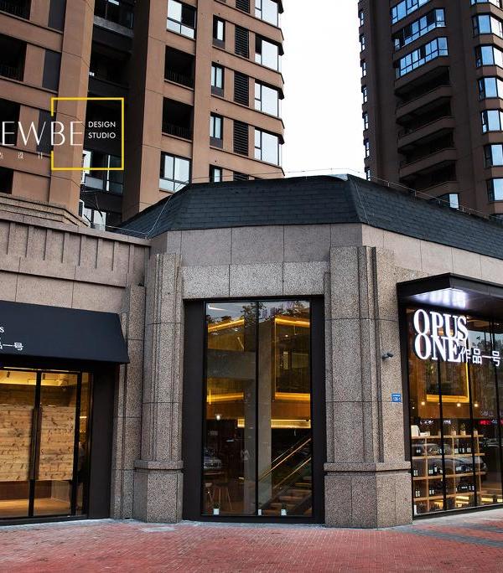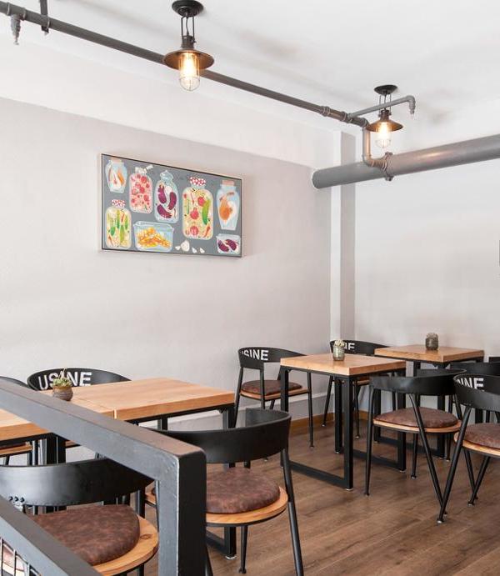简约风格展现独特魅力——Madel Head Office 室内设计
Architect:Davide Randi
Location:Cotignola (RA), via Torricelli n.1, Italy; | ;
Project Year:2011
Category:Offices
Madel, a cleaning products manufacturer located in the province of Ravenna, in Northern Italy, recently had the facade of its head office restyled and the building’s interior reorganized through the creation of a new entrance, and office and laboratory spaces. The project approached the volumetric complexity of the existing building with a design that, by contrast, is marked by its simplicity and clean lines. The extension occupies a corner between the production area and the existing office area. A solid concrete slab surrounded by white stones leads to the new airlock-style entrance, which is finished with grey wall panels. Off the large reception area, constructed in the existing building, is a new staircase, located in the main glazed section, which comprises the chemical laboratory on the ground floor and offices on the upper floors. Finally, a third volume, the services block, finished in fibre cement, divides the new and the old buildings.
A distinctive feature of the design is the treatment of the glazed facade of the main building, which has regular bands of transparent glass and red silk-screened glass, suggesting the company logo. The red bands are interrupted by transparent gaps of varying thicknesses, which accentuate the horizontality of the facade, giving it a prism-like, dynamic appearance. The search for lightness is pursued further in correspondence of the stairwell where the facade is hung through the use of vertical tie rods made of steel.
Like the exterior, the interior was designed with great attention to detail and is distinguished by a minimalist look and careful selection of colors. An extra element of color is added by green of the vertical gardens in the reception area and on the first floor, where a long, narrow skylight underscores the break between the old and the new, while providing light to the spaces at the centre of building. The green walls also perform the function of purifying the air, regulate humidity and the ambient temperature, while strictly white furniture and partitions glazed ensure brightness and transparency to work environments.
The entire building is made of steel, with dry systems and highly recyclable materials, allowing rapid implementation times. The glass facade with aluminum structure, mainly oriented to the north, has selective glasses that filter the sunlight, while cladding blind made with phenolic panels insulated and ventilated wall system to provide thermal containment. The scale is made of steel with steps and landings in opal glass and balustrades in extra-clear laminated glass.
At night, the building features sophisticated lighting effects, which further underscore the horizontal bands of facade.
▼项目更多图片
