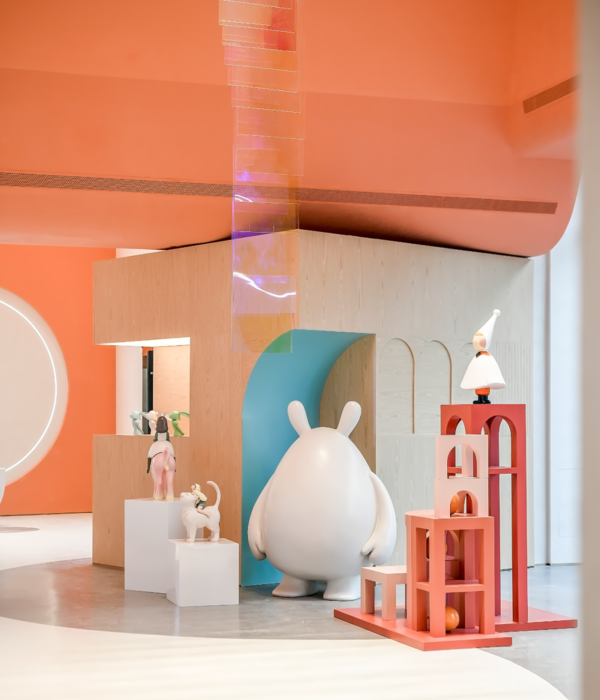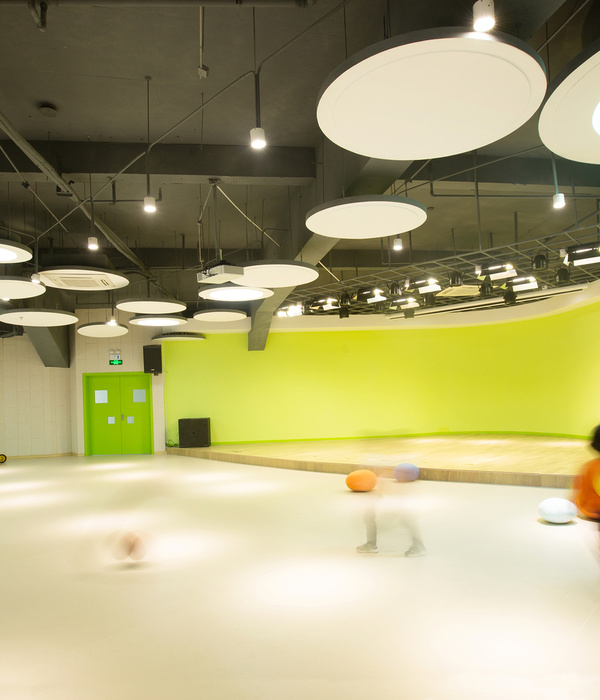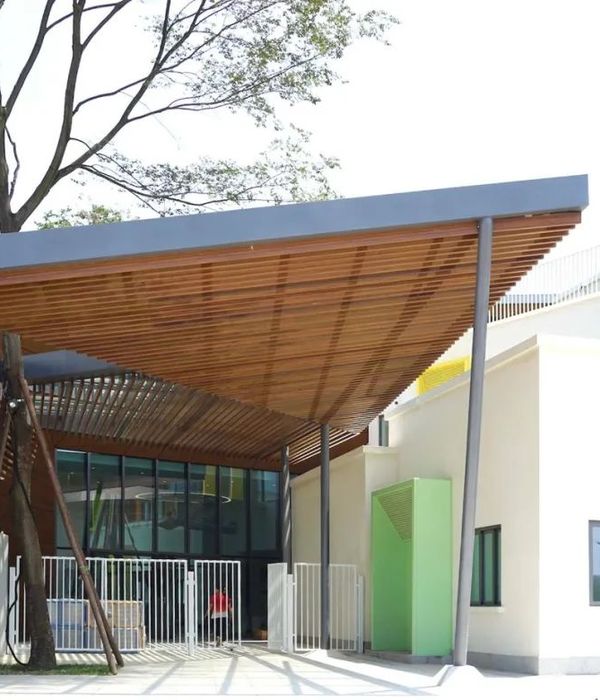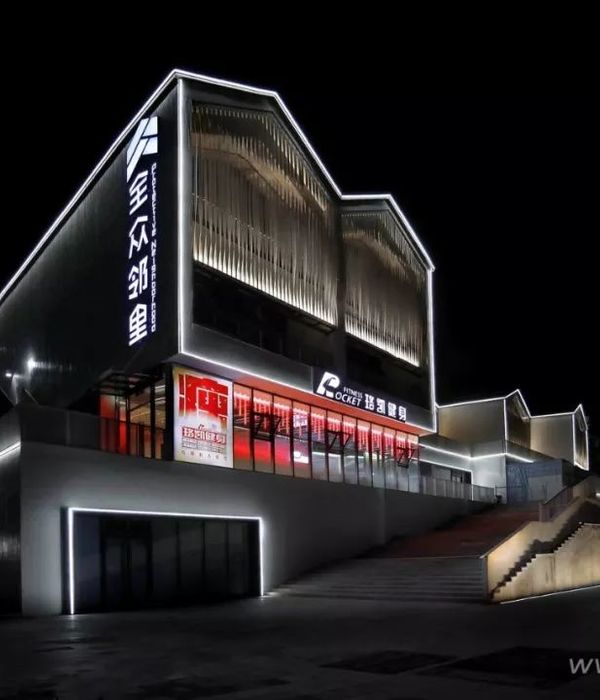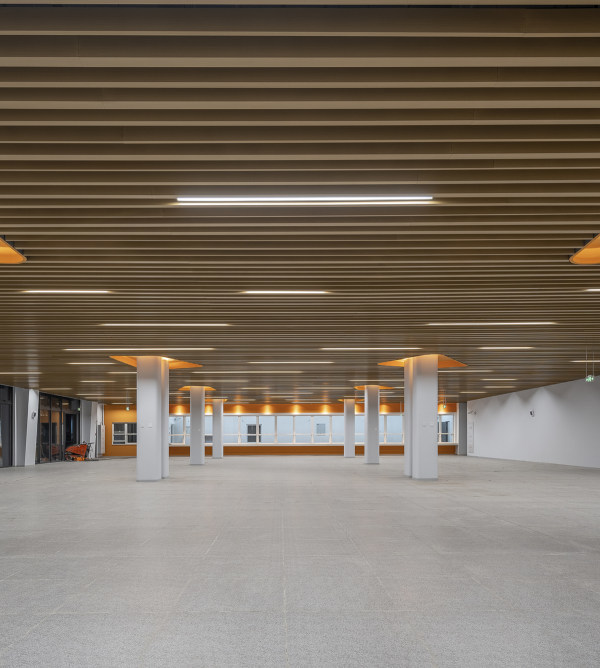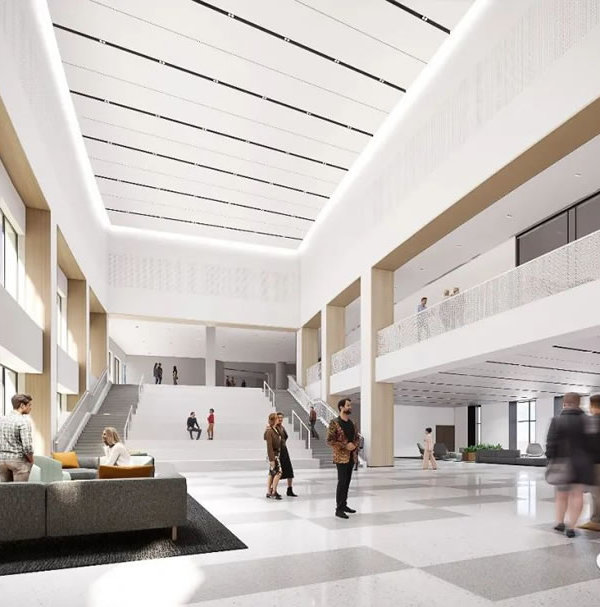Little Diversified Architectural Consulting designed the Charlotte Latin Central Administration & Upper School Classroom Building in Charlotte, North Carolina.
Charlotte Latin School’s central administration and upper school classroom building creates a welcoming and inviting environment for visitors, students, and staff. The iconic light tower clearly identifies the entrance to the campus. The diverse interior spaces offer students to learn in many different venues with an emphasis on biophilic design. The building recalls Latin’s long history while looking forward to preparing students for the world’s future challenges.
A considerable challenge for the project was the location, being constructed amongst several occupied buildings on the campus. Contract access was highly controlled and secure. And coordination of water, sewer, storm, and electrical utilities all had relocation requirements. And of course, there were unforeseen utilities not documented on the survey and discovered beneath the surface. The school and contractor worked closely to have minimal impact on school operations.
To achieve goals of health and wellness through biophilic design, several strategies were utilized. The building’s east-west orientation allowed for extensive use of glazing to achieve daylighting for interior spaces as well as views to Latin’s wooded campus. Interior student gathering spaces are located adjacent to outdoor gathering spaces as well, enhancing the indoor/outdoor relationship. Wood is used throughout the building, including oak trees that were harvested on-site.
The interior learning spaces come in many different sizes and varying levels of transparency. This allows for a variety of class sizes to support the diverse curriculum. The transparency also allows for student ownership of several spaces for collaboration and independent study. Teachers have professional development spaces for their own collaboration, and then share classrooms rather than “own” them. This further reinforces collaboration and a collegial learning environment.
Design: Little Diversified Architectural Consulting Design Team: Tom Balke, Tomas Eliaeson, Christopher Tymoff, Shana Hetherington, Carrie Estock Contractor: Choate Construction Photography: Sean Busher
Design: Little Diversified Architectural Consulting
Design Team: Tom Balke, Tomas Eliaeson, Christopher Tymoff, Shana Hetherington, Carrie Estock
Contractor: Choate Construction
Photography: Sean Busher
11 Images | expand images for additional detail
{{item.text_origin}}

